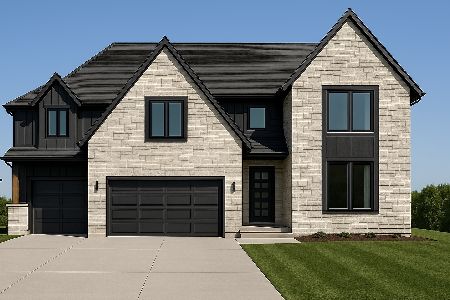832 Linden Avenue, Elmhurst, Illinois 60126
$430,000
|
Sold
|
|
| Status: | Closed |
| Sqft: | 1,928 |
| Cost/Sqft: | $226 |
| Beds: | 4 |
| Baths: | 3 |
| Year Built: | 1965 |
| Property Taxes: | $6,671 |
| Days On Market: | 2055 |
| Lot Size: | 0,17 |
Description
GREAT VALUE and a perfect LOCATION to raise a family. This home sits on a block with many million dollar homes! HUGE, fully fenced YARD with a patio and deck. PLENTY OF ROOM FOR A POOL or SPORT COURT. There's also a playset for the kids and if that's not enough, Butterfield Park is just steps away! This clean,well maintained home has been UPDATED and is MOVE IN READY. The main level has 3 bedrooms and 2 baths, living room with VAULTED CEILINGS, dining room and BRAND NEW KITCHEN. Imagine entertaining your friends and family on your oversized upper deck and patio. The deck has easy access from the kitchen/dining room sliding glass doors and will be perfect for entertaining large groups. You will love the brand new white kitchen that overlooks the backyard. Beautiful white shaker cabinets with quartz countertops, subway tile, stainless steel appliances and refinished hardwood floors. All the paint is neutral and the carpet in the bedrooms and family room is new so all you have to do is move right in and make it your own. If you have an in- law arrangement or nanny, this home checks all the boxes. It has a full bath and bedroom in the lower level as well as a laundry room, large family room with custom wet bar and a gas fireplace with remote! You can also access the backyard/ patio from the lower level. Driveway has space for up to 4 cars. Home is close to sought after Jefferson, Timothy Christian and Visitation schools with easy access to expressways, town and train.
Property Specifics
| Single Family | |
| — | |
| — | |
| 1965 | |
| — | |
| — | |
| No | |
| 0.17 |
| — | |
| — | |
| — / Not Applicable | |
| — | |
| — | |
| — | |
| 10737598 | |
| 0613201013 |
Nearby Schools
| NAME: | DISTRICT: | DISTANCE: | |
|---|---|---|---|
|
Grade School
Jefferson Elementary School |
205 | — | |
|
Middle School
Bryan Middle School |
205 | Not in DB | |
|
High School
York Community High School |
205 | Not in DB | |
Property History
| DATE: | EVENT: | PRICE: | SOURCE: |
|---|---|---|---|
| 24 Aug, 2020 | Sold | $430,000 | MRED MLS |
| 10 Jul, 2020 | Under contract | $435,000 | MRED MLS |
| — | Last price change | $449,000 | MRED MLS |
| 5 Jun, 2020 | Listed for sale | $455,000 | MRED MLS |




























Room Specifics
Total Bedrooms: 4
Bedrooms Above Ground: 4
Bedrooms Below Ground: 0
Dimensions: —
Floor Type: —
Dimensions: —
Floor Type: —
Dimensions: —
Floor Type: —
Full Bathrooms: 3
Bathroom Amenities: Whirlpool
Bathroom in Basement: 1
Rooms: —
Basement Description: —
Other Specifics
| 1 | |
| — | |
| — | |
| — | |
| — | |
| 55X132 | |
| — | |
| — | |
| — | |
| — | |
| Not in DB | |
| — | |
| — | |
| — | |
| — |
Tax History
| Year | Property Taxes |
|---|---|
| 2020 | $6,671 |
Contact Agent
Nearby Similar Homes
Nearby Sold Comparables
Contact Agent
Listing Provided By
@properties Christie's International Real Estate











