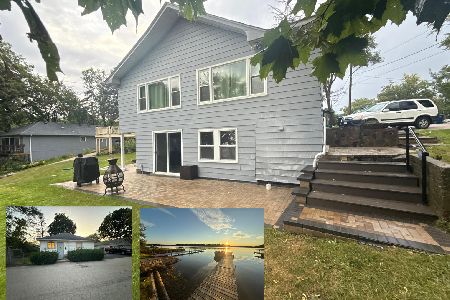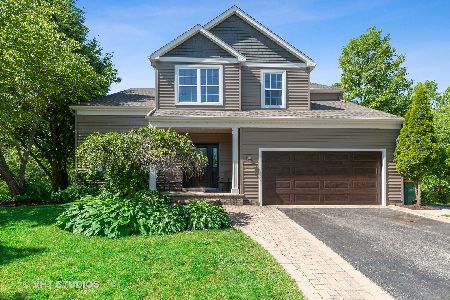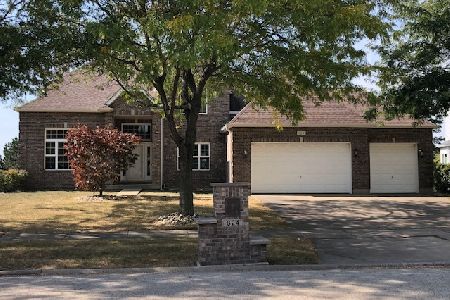832 Longwood Drive, Lake Villa, Illinois 60046
$370,000
|
Sold
|
|
| Status: | Closed |
| Sqft: | 4,289 |
| Cost/Sqft: | $87 |
| Beds: | 5 |
| Baths: | 4 |
| Year Built: | 2000 |
| Property Taxes: | $13,883 |
| Days On Market: | 2556 |
| Lot Size: | 0,50 |
Description
Beautiful home in most desirable subdivision. 68 home community w/private pier and lake rights to Deep Lake. This 5 bedroom 3.5 bathroom home HAS IT ALL! Most quiet cul-de-sac location, backs up to Sun Lake Forest Preserve walking trail, pond & wetlands. Home features grand entry w/stately pillars & 12 ft. ceilings. Open living-dining area, private study, bright kitchen w/tons of natural light, 9 ft. ceiling, Corian countertops, stainless appliances, 42 inch maple cabinets, breakfast bar, eating area w/bay sliding doors to large deck. Huge family room w/wood burning fireplace, adjacent sunroom w/skylights that all offer forest preserve views & gorgeous sunsets! This fabulous home boasts Lutron motorized shades, recessed can Radio RA lighting & surround sound all at your fingertips! Upstairs 4 spacious bedrooms, 3 walk in closets & 2 full baths. Jacuzzi tub, radiant floor heat, double vanity, separate shower w/skylight in MBath. Full finished walk-out basement. This home is MUST SEE!
Property Specifics
| Single Family | |
| — | |
| — | |
| 2000 | |
| Full,Walkout | |
| — | |
| No | |
| 0.5 |
| Lake | |
| North Shore On Deep Lake | |
| 300 / Annual | |
| Insurance,Lake Rights | |
| Public | |
| Public Sewer | |
| 10259260 | |
| 02284040490000 |
Nearby Schools
| NAME: | DISTRICT: | DISTANCE: | |
|---|---|---|---|
|
Grade School
Hillcrest Elementary School |
34 | — | |
|
Middle School
Antioch Upper Grade School |
34 | Not in DB | |
|
High School
Lakes Community High School |
117 | Not in DB | |
|
Alternate Elementary School
Oakland Elementary School |
— | Not in DB | |
Property History
| DATE: | EVENT: | PRICE: | SOURCE: |
|---|---|---|---|
| 1 Apr, 2019 | Sold | $370,000 | MRED MLS |
| 21 Feb, 2019 | Under contract | $374,900 | MRED MLS |
| 29 Jan, 2019 | Listed for sale | $374,900 | MRED MLS |
Room Specifics
Total Bedrooms: 5
Bedrooms Above Ground: 5
Bedrooms Below Ground: 0
Dimensions: —
Floor Type: Carpet
Dimensions: —
Floor Type: Carpet
Dimensions: —
Floor Type: Carpet
Dimensions: —
Floor Type: —
Full Bathrooms: 4
Bathroom Amenities: —
Bathroom in Basement: 1
Rooms: Bedroom 5,Office,Recreation Room,Sun Room
Basement Description: Finished
Other Specifics
| 3 | |
| — | |
| — | |
| — | |
| Forest Preserve Adjacent,Water Rights,Wooded | |
| 202X220X163X54 | |
| — | |
| Full | |
| Vaulted/Cathedral Ceilings, Skylight(s), Hardwood Floors, Heated Floors, First Floor Bedroom, First Floor Laundry | |
| — | |
| Not in DB | |
| Dock, Water Rights, Sidewalks, Street Lights, Street Paved | |
| — | |
| — | |
| — |
Tax History
| Year | Property Taxes |
|---|---|
| 2019 | $13,883 |
Contact Agent
Nearby Similar Homes
Nearby Sold Comparables
Contact Agent
Listing Provided By
RE/MAX United








