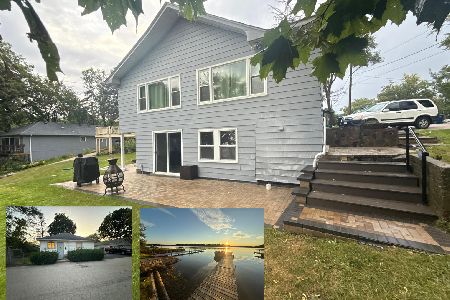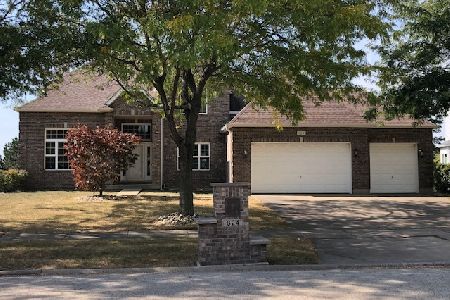830 Longwood Drive, Lake Villa, Illinois 60046
$304,000
|
Sold
|
|
| Status: | Closed |
| Sqft: | 2,108 |
| Cost/Sqft: | $147 |
| Beds: | 3 |
| Baths: | 3 |
| Year Built: | 2000 |
| Property Taxes: | $10,180 |
| Days On Market: | 3526 |
| Lot Size: | 0,00 |
Description
This a rare find Ranch home with full walk out basement backs 25-acre Sun Lake Forest Preserve. Home offers 3 Bedrooms, 2.5 baths, loft over looking Great room with Gas fire Fireplace. Master bedroom bath Separate Shower, Double vanity and soaking Tub. Also offers High-Efficiency Furnace, air conditioner and Hot water heater. There is a large deck overlooking the Forest Preserve A 3.25 miles of gravel trails provide access for hiking, bicycling, cross-country skiing, and nature and wildlife observation. Three spurs connect the main trail to a residential community, the Lake Villa Baseball Park and Longwood Centre Park, home to the historic Lehmann Mansion. The subdivision has trails to Deep Lake for canoeing, Fishing and swimming. enjoy nature at it best.
Property Specifics
| Single Family | |
| — | |
| Ranch | |
| 2000 | |
| Full | |
| RANCH | |
| No | |
| — |
| Lake | |
| North Shore On Deep Lake | |
| 300 / Annual | |
| Insurance | |
| Public | |
| Public Sewer | |
| 09246962 | |
| 02284040500000 |
Nearby Schools
| NAME: | DISTRICT: | DISTANCE: | |
|---|---|---|---|
|
Grade School
Oakland Elementary School |
34 | — | |
|
Middle School
Antioch Upper Grade School |
34 | Not in DB | |
|
High School
Lakes Community High School |
117 | Not in DB | |
Property History
| DATE: | EVENT: | PRICE: | SOURCE: |
|---|---|---|---|
| 30 Nov, 2016 | Sold | $304,000 | MRED MLS |
| 10 Oct, 2016 | Under contract | $309,000 | MRED MLS |
| — | Last price change | $315,000 | MRED MLS |
| 3 Jun, 2016 | Listed for sale | $325,000 | MRED MLS |
Room Specifics
Total Bedrooms: 3
Bedrooms Above Ground: 3
Bedrooms Below Ground: 0
Dimensions: —
Floor Type: Carpet
Dimensions: —
Floor Type: —
Full Bathrooms: 3
Bathroom Amenities: Separate Shower,Double Sink,Soaking Tub
Bathroom in Basement: 0
Rooms: Eating Area
Basement Description: Unfinished,Bathroom Rough-In
Other Specifics
| 2 | |
| Concrete Perimeter | |
| — | |
| Deck, Storms/Screens | |
| — | |
| 31X38X219X139X202 | |
| — | |
| Full | |
| Vaulted/Cathedral Ceilings, Hardwood Floors, First Floor Bedroom, First Floor Laundry, First Floor Full Bath | |
| Range, Microwave, Dishwasher, Refrigerator | |
| Not in DB | |
| Water Rights | |
| — | |
| — | |
| Gas Log |
Tax History
| Year | Property Taxes |
|---|---|
| 2016 | $10,180 |
Contact Agent
Nearby Similar Homes
Nearby Sold Comparables
Contact Agent
Listing Provided By
RE/MAX Showcase







