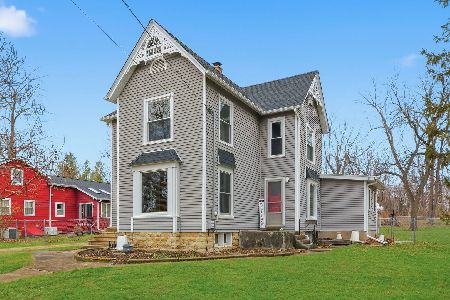832 Sharp Court, Elburn, Illinois 60119
$295,000
|
Sold
|
|
| Status: | Closed |
| Sqft: | 2,170 |
| Cost/Sqft: | $138 |
| Beds: | 4 |
| Baths: | 3 |
| Year Built: | 1995 |
| Property Taxes: | $7,371 |
| Days On Market: | 2530 |
| Lot Size: | 0,26 |
Description
If you've been waiting for the perfect home, your wait is over! This stunning home is nearly 3000 finished square feet & has the best curb appeal~large front porch, brick drive & cul-de-sac location! So many upgrades in this home ~ custom trim, gorgeous hardwood floors, updated lighting, newer windows, split staircase, & more! Beautiful kitchen w/new granite, cabinets w/crown & pull-out drawers, SS appls (new fridge!), & center island w/butcher block counter! Open floor plan flows into spacious family room w/built-ins & gorgeous stacked stone fireplace! First floor office/playroom*First floor mudroom has gas hookups*Master suite w/WIC & en suite bath featuring dual sinks, soaker tub & separate shower! 3 add'l bedrooms up & full bath. Need more? Finished basement w/play area, rec room & bar area (kegerator stays!)! All on a premium fully fenced lot with mature landscaping~enjoy your summer evenings on the oversized brick patio! Great location! Hurry! Seller requests closing after 6.5.19
Property Specifics
| Single Family | |
| — | |
| Colonial | |
| 1995 | |
| Full | |
| — | |
| No | |
| 0.26 |
| Kane | |
| Prairie Valley | |
| 0 / Not Applicable | |
| None | |
| Public | |
| Public Sewer | |
| 10266455 | |
| 0832326005 |
Property History
| DATE: | EVENT: | PRICE: | SOURCE: |
|---|---|---|---|
| 16 Jan, 2015 | Sold | $235,000 | MRED MLS |
| 19 Dec, 2014 | Under contract | $238,900 | MRED MLS |
| — | Last price change | $255,000 | MRED MLS |
| 12 Nov, 2014 | Listed for sale | $255,000 | MRED MLS |
| 14 Jun, 2019 | Sold | $295,000 | MRED MLS |
| 4 Mar, 2019 | Under contract | $299,800 | MRED MLS |
| 27 Feb, 2019 | Listed for sale | $299,800 | MRED MLS |
Room Specifics
Total Bedrooms: 4
Bedrooms Above Ground: 4
Bedrooms Below Ground: 0
Dimensions: —
Floor Type: Carpet
Dimensions: —
Floor Type: Carpet
Dimensions: —
Floor Type: Carpet
Full Bathrooms: 3
Bathroom Amenities: Whirlpool,Separate Shower,Double Sink
Bathroom in Basement: 0
Rooms: Den,Mud Room,Play Room,Recreation Room
Basement Description: Finished
Other Specifics
| 2 | |
| Concrete Perimeter | |
| Brick | |
| Porch, Brick Paver Patio, Storms/Screens | |
| Cul-De-Sac,Fenced Yard,Landscaped | |
| 135X153X58X110 | |
| Unfinished | |
| Full | |
| Vaulted/Cathedral Ceilings, Hardwood Floors, First Floor Laundry, Built-in Features, Walk-In Closet(s) | |
| Range, Microwave, Dishwasher, Refrigerator, Washer, Dryer, Disposal, Stainless Steel Appliance(s) | |
| Not in DB | |
| Sidewalks, Street Lights, Street Paved | |
| — | |
| — | |
| Gas Log, Gas Starter |
Tax History
| Year | Property Taxes |
|---|---|
| 2015 | $7,538 |
| 2019 | $7,371 |
Contact Agent
Nearby Sold Comparables
Contact Agent
Listing Provided By
REMAX Excels




