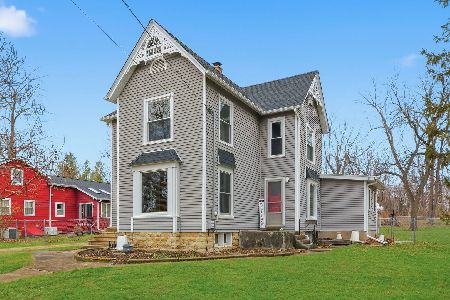821 Gee Court, Elburn, Illinois 60119
$297,500
|
Sold
|
|
| Status: | Closed |
| Sqft: | 2,162 |
| Cost/Sqft: | $139 |
| Beds: | 4 |
| Baths: | 4 |
| Year Built: | 1995 |
| Property Taxes: | $8,064 |
| Days On Market: | 2733 |
| Lot Size: | 0,14 |
Description
Spectacular updated home with a FIRST FLOOR MASTER SUITE with exquisite finishes throughout! Custom Cape Cod on a private cul-de-sac lot. From the covered front porch to the vaulted entry you will be impressed with the open style and integrity of this home. Light and bright two story Great Room with a brick fireplace and eat in area with access to the deck and open to the sophisticated kitchen with black quartz counters and new stainless steel appliances. Spacious and tranquil master suite with a tray ceiling and spa like master bath with an over-sized soaking tub, shower dual sinks and vanity. A den and laundry/mud room complete the main level. The second level features 3 generous sized bedrooms and a full bathroom. Finished English basement. Deck overlooking the serene large yard with brick patio. Fresh paint, new carpet, new hardwood floors on main level, Nest 3 thermostat, updated fixtures, updated baths and kitchen, new appliances, new 2 panel doors, new roof and so much more.
Property Specifics
| Single Family | |
| — | |
| — | |
| 1995 | |
| Full,English | |
| CUSTOM | |
| No | |
| 0.14 |
| Kane | |
| Prairie Valley | |
| 0 / Not Applicable | |
| None | |
| Public | |
| Public Sewer | |
| 10029012 | |
| 0832304009 |
Property History
| DATE: | EVENT: | PRICE: | SOURCE: |
|---|---|---|---|
| 25 May, 2010 | Sold | $249,900 | MRED MLS |
| 18 May, 2010 | Under contract | $259,900 | MRED MLS |
| 10 Apr, 2010 | Listed for sale | $259,900 | MRED MLS |
| 27 Mar, 2018 | Sold | $186,000 | MRED MLS |
| 8 Mar, 2018 | Under contract | $189,000 | MRED MLS |
| — | Last price change | $218,000 | MRED MLS |
| 9 Nov, 2017 | Listed for sale | $218,000 | MRED MLS |
| 16 Nov, 2018 | Sold | $297,500 | MRED MLS |
| 15 Oct, 2018 | Under contract | $300,000 | MRED MLS |
| — | Last price change | $315,000 | MRED MLS |
| 8 Aug, 2018 | Listed for sale | $317,000 | MRED MLS |
Room Specifics
Total Bedrooms: 4
Bedrooms Above Ground: 4
Bedrooms Below Ground: 0
Dimensions: —
Floor Type: Carpet
Dimensions: —
Floor Type: Carpet
Dimensions: —
Floor Type: Carpet
Full Bathrooms: 4
Bathroom Amenities: Separate Shower,Double Sink,Soaking Tub
Bathroom in Basement: 1
Rooms: Recreation Room,Exercise Room,Den
Basement Description: Finished
Other Specifics
| 2 | |
| Concrete Perimeter | |
| Asphalt | |
| Deck, Patio | |
| Cul-De-Sac | |
| 65X91X120X51X101 | |
| Unfinished | |
| Full | |
| Vaulted/Cathedral Ceilings, Hardwood Floors, First Floor Bedroom, First Floor Laundry, First Floor Full Bath | |
| — | |
| Not in DB | |
| Sidewalks, Street Lights, Street Paved | |
| — | |
| — | |
| Gas Starter |
Tax History
| Year | Property Taxes |
|---|---|
| 2010 | $7,422 |
| 2018 | $8,048 |
| 2018 | $8,064 |
Contact Agent
Contact Agent
Listing Provided By
Coldwell Banker Residential




