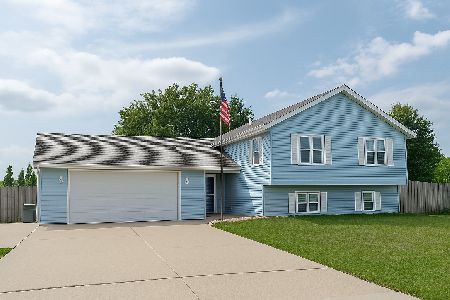832 Thornberry Drive, Ottawa, Illinois 61350
$181,500
|
Sold
|
|
| Status: | Closed |
| Sqft: | 2,000 |
| Cost/Sqft: | $93 |
| Beds: | 3 |
| Baths: | 2 |
| Year Built: | 1993 |
| Property Taxes: | $5,173 |
| Days On Market: | 3313 |
| Lot Size: | 0,00 |
Description
Very well kept best describes this multi-level 4 bedroom 2+ bath home. Formal Living room, Custom Kitchen includes appliances and breakfast bar opens to Dining area and sliders to patio. The upper level features a Master suite with master bath and 2 additional bedrooms. The lower level offers a Family room with wood burning fireplace, laundry room and a full bath along with storage rooms and 4th bedroom. Great back yard that features a 24' pool with deck and a custom designed 11x16 pool house which offers a full tile bathroom complete with oversize showers and storage room.
Property Specifics
| Single Family | |
| — | |
| Quad Level | |
| 1993 | |
| Partial | |
| — | |
| No | |
| — |
| La Salle | |
| — | |
| 0 / Not Applicable | |
| None | |
| Public | |
| Public Sewer | |
| 09407993 | |
| 2214344008 |
Nearby Schools
| NAME: | DISTRICT: | DISTANCE: | |
|---|---|---|---|
|
Grade School
Mckinley Elementary School |
141 | — | |
|
Middle School
Shepherd Middle School |
141 | Not in DB | |
|
High School
Ottawa Township High School |
140 | Not in DB | |
|
Alternate Elementary School
Central Elementary: 5th And 6th |
— | Not in DB | |
Property History
| DATE: | EVENT: | PRICE: | SOURCE: |
|---|---|---|---|
| 1 Feb, 2017 | Sold | $181,500 | MRED MLS |
| 29 Dec, 2016 | Under contract | $185,000 | MRED MLS |
| 22 Dec, 2016 | Listed for sale | $185,000 | MRED MLS |
Room Specifics
Total Bedrooms: 4
Bedrooms Above Ground: 3
Bedrooms Below Ground: 1
Dimensions: —
Floor Type: Carpet
Dimensions: —
Floor Type: Carpet
Dimensions: —
Floor Type: Carpet
Full Bathrooms: 2
Bathroom Amenities: Double Sink
Bathroom in Basement: 1
Rooms: No additional rooms
Basement Description: Partially Finished
Other Specifics
| 2 | |
| Concrete Perimeter | |
| Concrete | |
| Deck, Above Ground Pool | |
| Cul-De-Sac,Irregular Lot | |
| 77X149 | |
| — | |
| — | |
| Wood Laminate Floors | |
| Range, Microwave, Dishwasher, Refrigerator | |
| Not in DB | |
| Street Lights, Street Paved | |
| — | |
| — | |
| Wood Burning |
Tax History
| Year | Property Taxes |
|---|---|
| 2017 | $5,173 |
Contact Agent
Nearby Similar Homes
Nearby Sold Comparables
Contact Agent
Listing Provided By
Coldwell Banker The Real Estate Group










