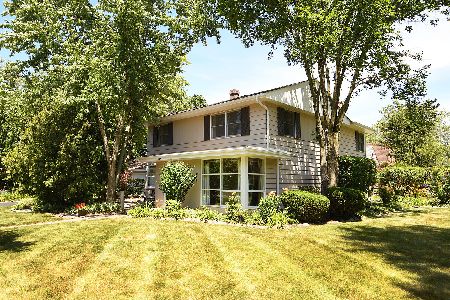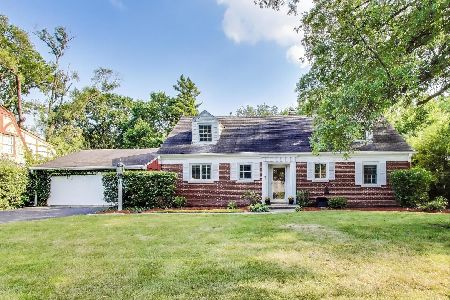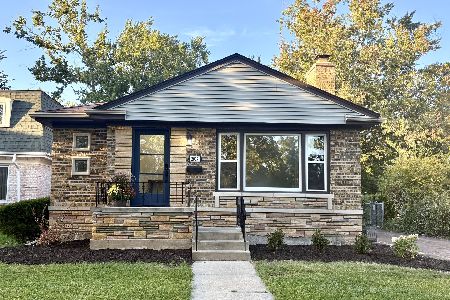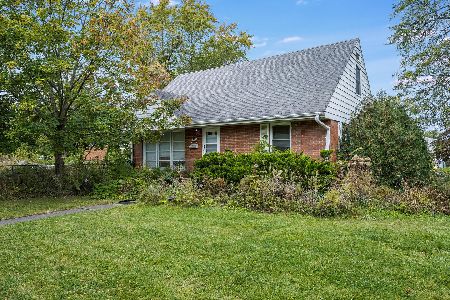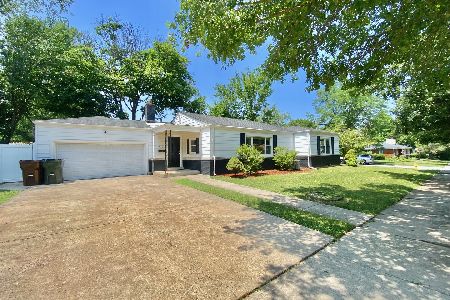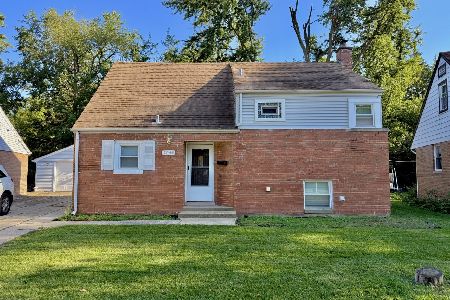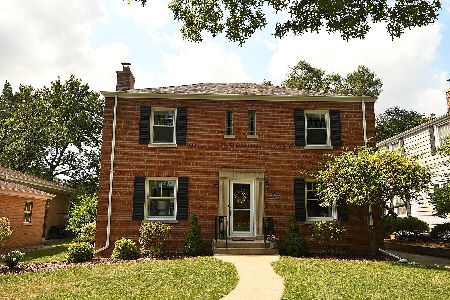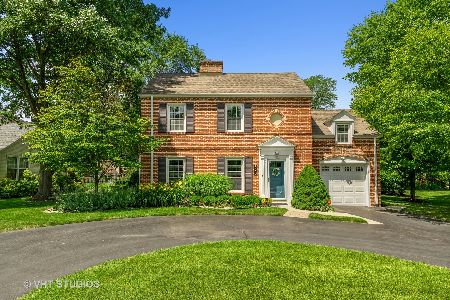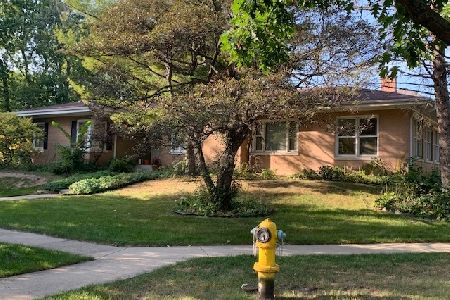832 Travers Lane, Flossmoor, Illinois 60422
$312,000
|
Sold
|
|
| Status: | Closed |
| Sqft: | 2,400 |
| Cost/Sqft: | $129 |
| Beds: | 3 |
| Baths: | 4 |
| Year Built: | 1940 |
| Property Taxes: | $14,112 |
| Days On Market: | 1860 |
| Lot Size: | 0,17 |
Description
Welcome Home! This 3 bedroom 3.5 bath home offers all of the classics with a modern touch and a cozy feel! The 2nd floor bedroom's all include hardwood flooring. The large primary bedroom gets a ton of light and includes an ensuite bath with double sinks and a large soaking tub. The main level has very spacious, Living Room, Dining Room and Family Room that borders the expansive galley style kitchen with a huge eat-in area. This lovely home also offers a stunning sun room that leads to the perfectly landscaped yard that's great for entertaining. The newly carpeted basement has an area that is used as a 4th bedroom and includes a full bathroom, but could easily convert into a 2nd family room or easily configurable for what works for you. Excellent location! Walking distance to the grade school and Jr. High school and close to downtown Flossmoor's restaurants and shops. Don't forget the Metra is a very short walk and offers a quick train ride to Hyde Park and downtown Chicago. Don't miss this opportunity to own this dream home in a wonderful community!
Property Specifics
| Single Family | |
| — | |
| Colonial,Mediter./Spanish,Cape Cod,Ranch | |
| 1940 | |
| Full,Walkout | |
| — | |
| No | |
| 0.17 |
| Cook | |
| — | |
| — / Not Applicable | |
| None | |
| Lake Michigan | |
| Public Sewer | |
| 10939211 | |
| 32063080160000 |
Nearby Schools
| NAME: | DISTRICT: | DISTANCE: | |
|---|---|---|---|
|
Grade School
Western Avenue Elementary School |
161 | — | |
|
Middle School
Parker Junior High School |
161 | Not in DB | |
|
High School
Homewood-flossmoor High School |
233 | Not in DB | |
Property History
| DATE: | EVENT: | PRICE: | SOURCE: |
|---|---|---|---|
| 29 Jan, 2021 | Sold | $312,000 | MRED MLS |
| 14 Dec, 2020 | Under contract | $309,000 | MRED MLS |
| 21 Nov, 2020 | Listed for sale | $309,000 | MRED MLS |
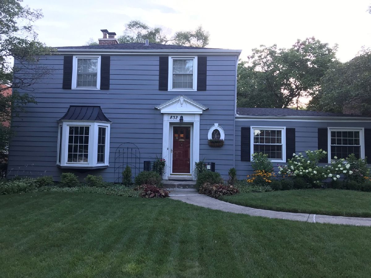
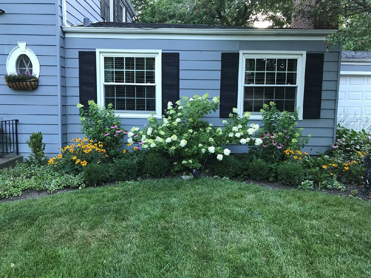
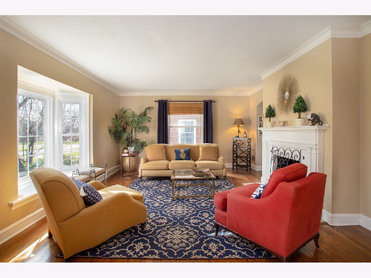
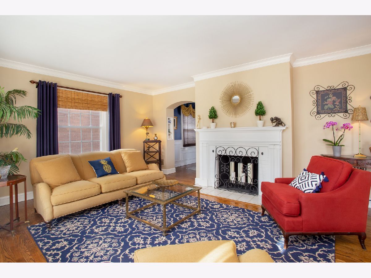
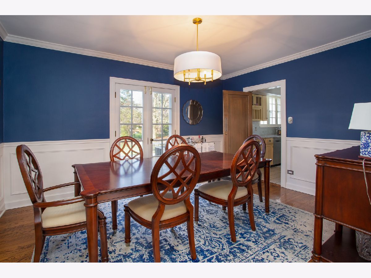
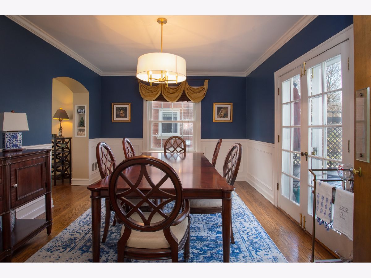
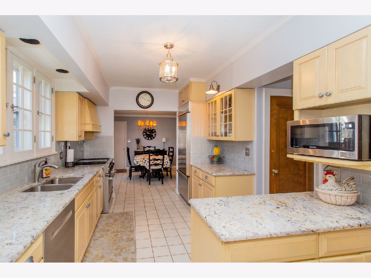
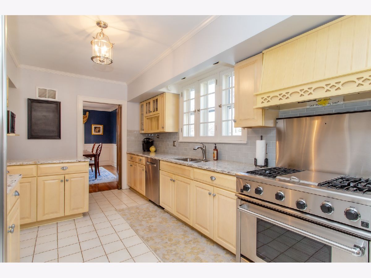
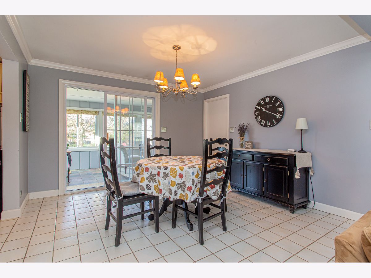
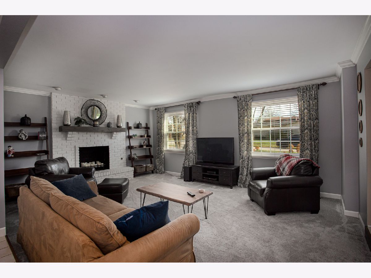
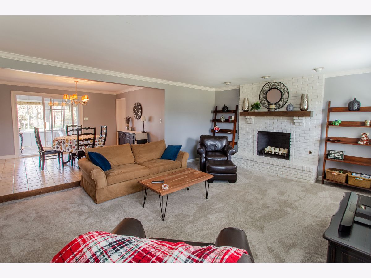
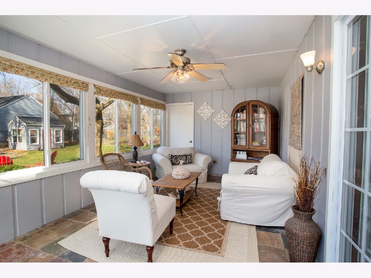
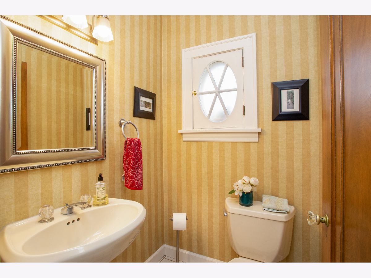
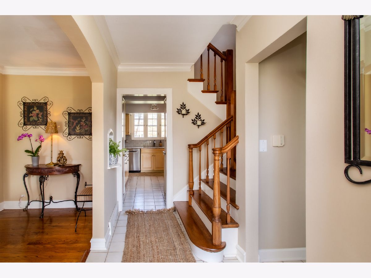
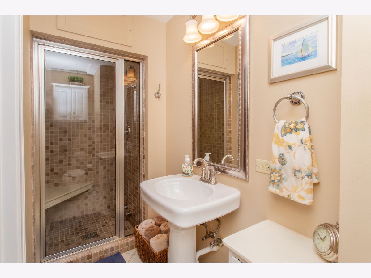
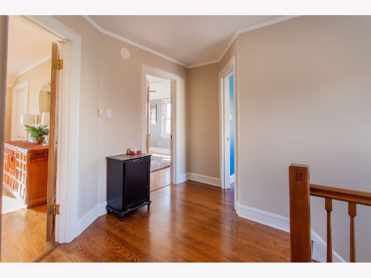
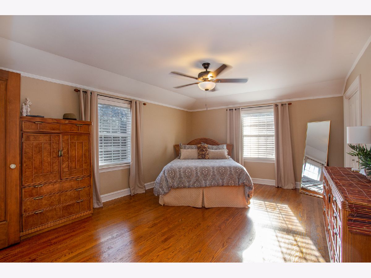
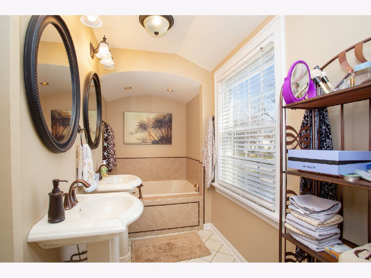
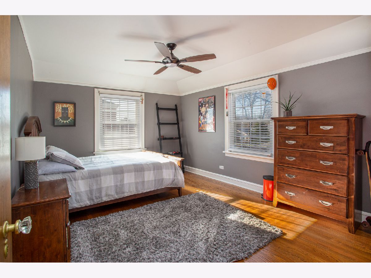
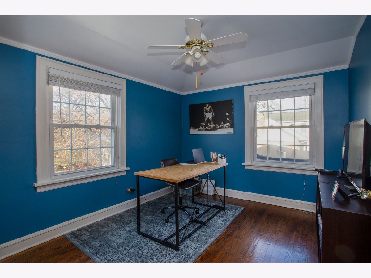
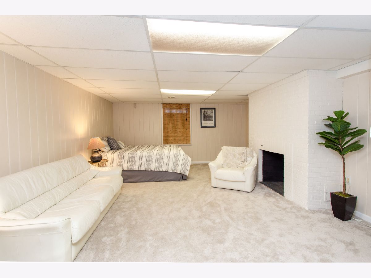
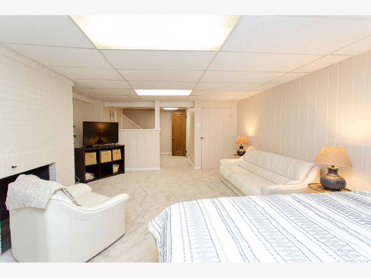
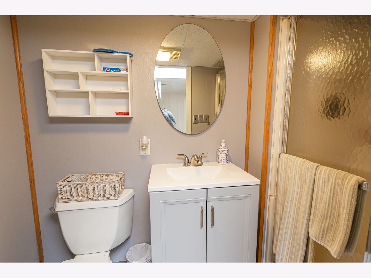
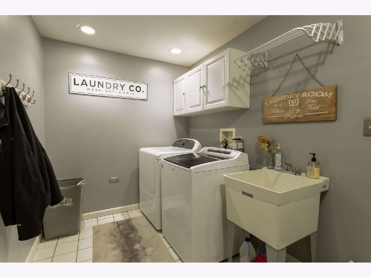
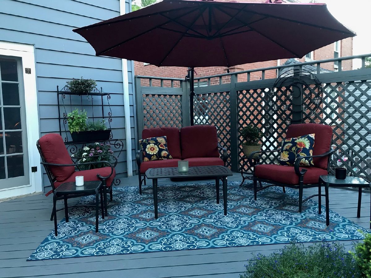
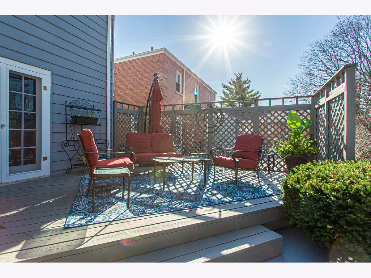
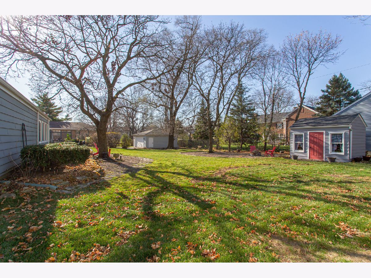
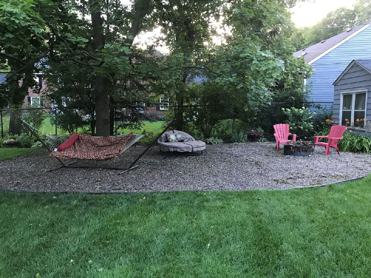
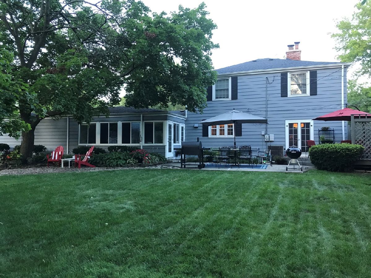
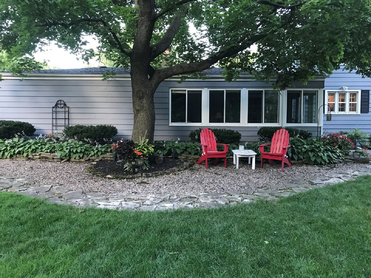
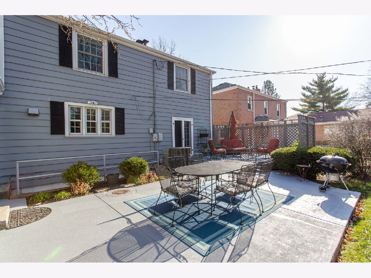
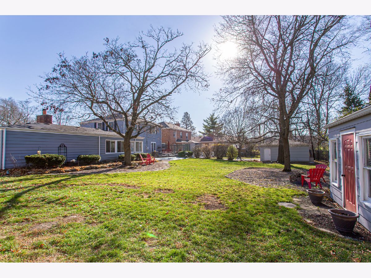
Room Specifics
Total Bedrooms: 4
Bedrooms Above Ground: 3
Bedrooms Below Ground: 1
Dimensions: —
Floor Type: Hardwood
Dimensions: —
Floor Type: Hardwood
Dimensions: —
Floor Type: Carpet
Full Bathrooms: 4
Bathroom Amenities: —
Bathroom in Basement: 1
Rooms: Sun Room
Basement Description: Finished
Other Specifics
| 2.5 | |
| — | |
| Asphalt | |
| — | |
| — | |
| 0 | |
| — | |
| Full | |
| Vaulted/Cathedral Ceilings | |
| Range, Dishwasher, Refrigerator, Washer, Dryer, Stainless Steel Appliance(s), Microwave | |
| Not in DB | |
| — | |
| — | |
| — | |
| — |
Tax History
| Year | Property Taxes |
|---|---|
| 2021 | $14,112 |
Contact Agent
Nearby Similar Homes
Nearby Sold Comparables
Contact Agent
Listing Provided By
MNK Realty Professionals LLC

