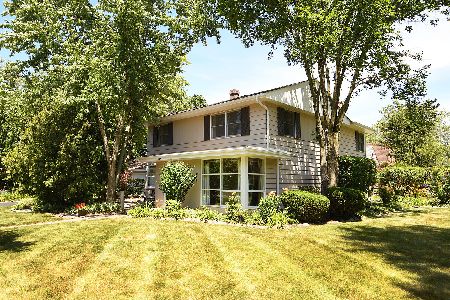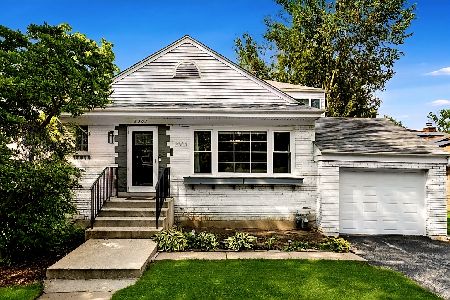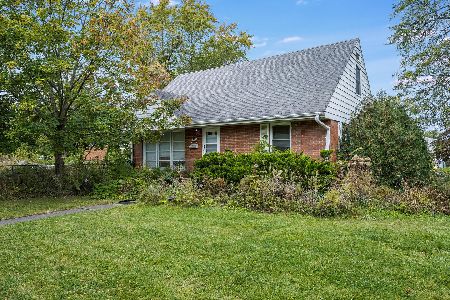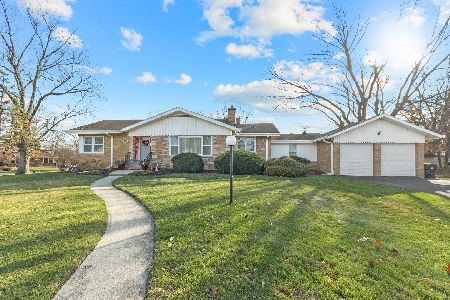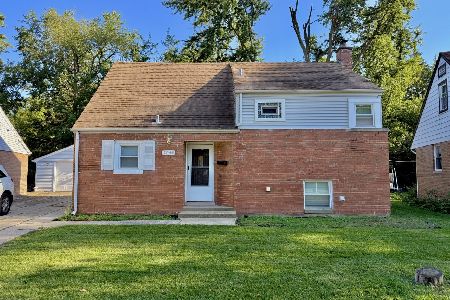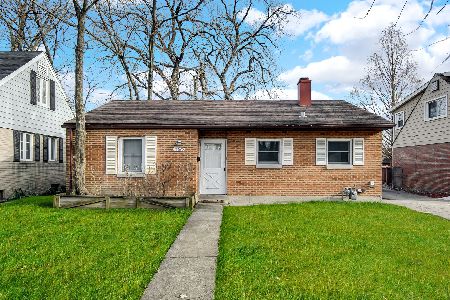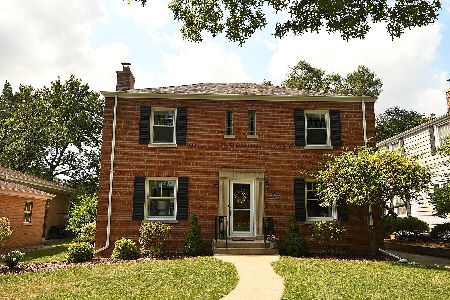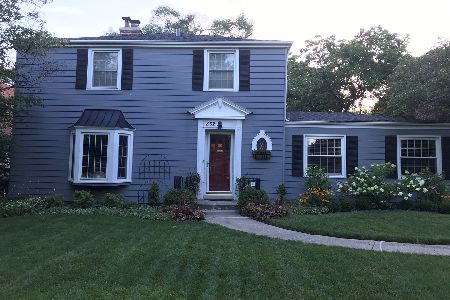2147 Vardon Lane, Flossmoor, Illinois 60422
$255,000
|
Sold
|
|
| Status: | Closed |
| Sqft: | 1,978 |
| Cost/Sqft: | $131 |
| Beds: | 2 |
| Baths: | 3 |
| Year Built: | 1951 |
| Property Taxes: | $9,216 |
| Days On Market: | 1610 |
| Lot Size: | 0,30 |
Description
Sought after Flossmoor Park * Tree lined street w/mature trees * Large Brick ranch * Corner Lot * Open Floor Plan * Living Room boast of a Gas Fireplace and large picture windows * An abundance of windows * 2 bedrooms above ground, 2 bedrooms below ground * Finished basement * 2 1/2 baths * Gourmet kitchen with Eat-in Area * Kitchen remodeled with Granite Counter-Tops, Cherry Cabinets and Stainless Steel Appliances * Formal dining * Double French Doors leads to a beautiful Sun Room with floor to ceiling bookcases * Large bedrooms with over sized cedar closets * Finished basement has Family Room, Rec Room, 2 bedrooms and a Full Bathroom * Washer & Dryer Stays * Lovely and quiet neighborhood. Close to the Flossmoor Community Church * Western Avenue School * Western Avenue Park * Close to Metra Train for a trip to Chicago * This is a must see and a great opportunity!
Property Specifics
| Single Family | |
| — | |
| Ranch | |
| 1951 | |
| Full | |
| — | |
| No | |
| 0.3 |
| Cook | |
| Flossmoor Park | |
| 0 / Not Applicable | |
| None | |
| Lake Michigan,Public | |
| Public Sewer | |
| 11234596 | |
| 32063080180000 |
Nearby Schools
| NAME: | DISTRICT: | DISTANCE: | |
|---|---|---|---|
|
Grade School
Western Avenue Elementary School |
161 | — | |
|
Middle School
Parker Junior High School |
161 | Not in DB | |
|
High School
Homewood-flossmoor High School |
233 | Not in DB | |
Property History
| DATE: | EVENT: | PRICE: | SOURCE: |
|---|---|---|---|
| 7 Jul, 2020 | Sold | $210,000 | MRED MLS |
| 14 May, 2020 | Under contract | $219,500 | MRED MLS |
| — | Last price change | $224,500 | MRED MLS |
| 5 Mar, 2020 | Listed for sale | $224,500 | MRED MLS |
| 8 Dec, 2021 | Sold | $255,000 | MRED MLS |
| 3 Oct, 2021 | Under contract | $260,000 | MRED MLS |
| 30 Sep, 2021 | Listed for sale | $260,000 | MRED MLS |
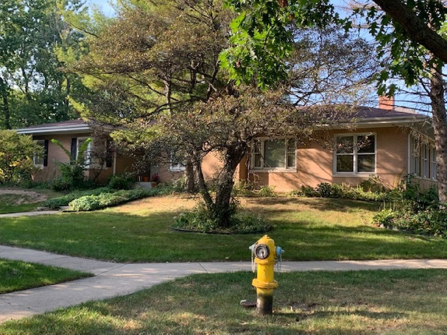
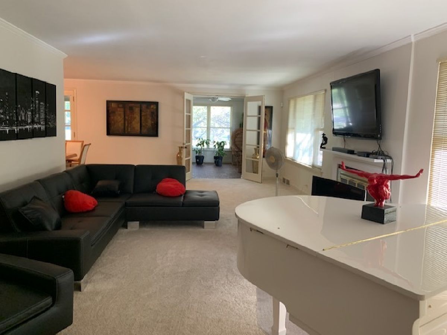
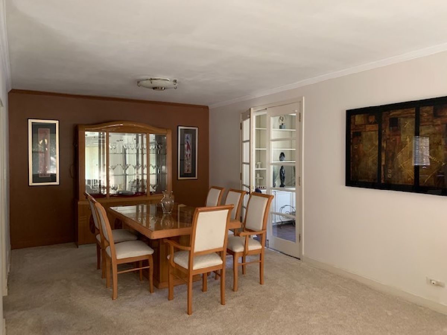
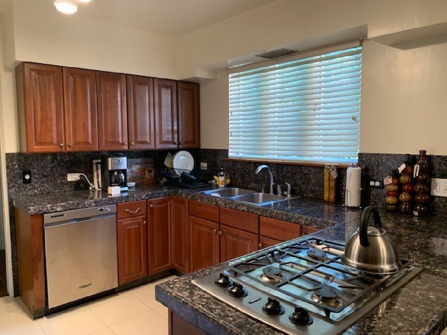
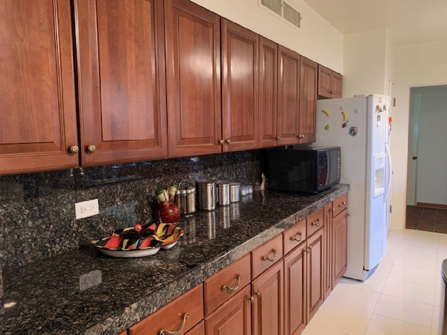
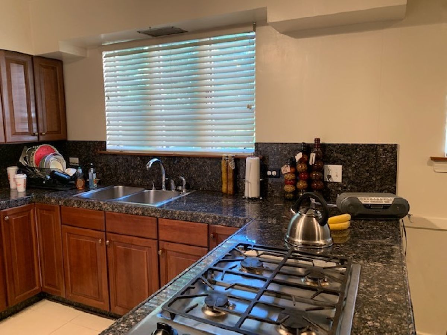
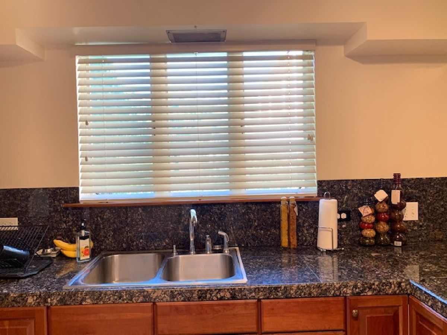
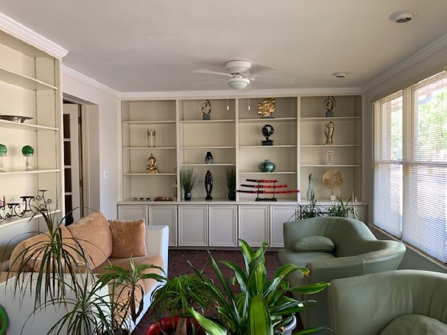
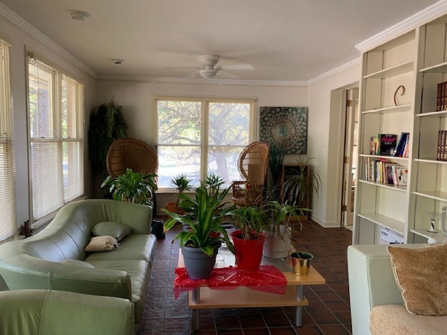
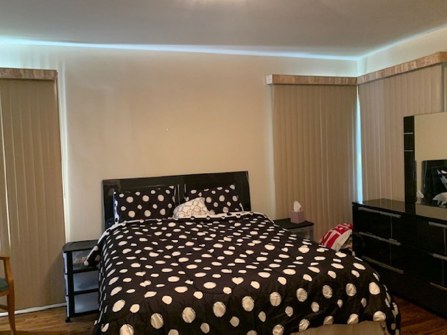
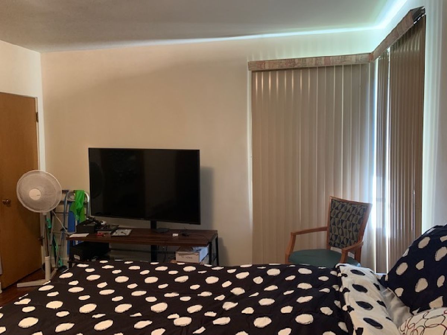
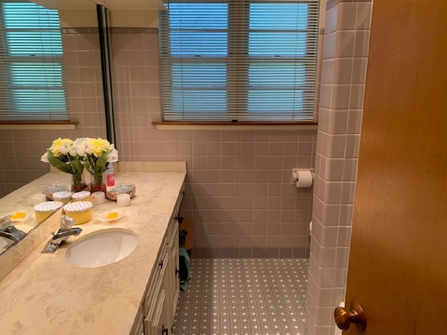
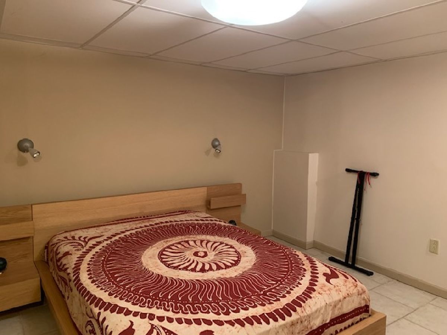
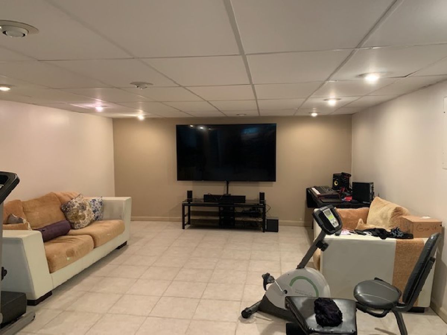
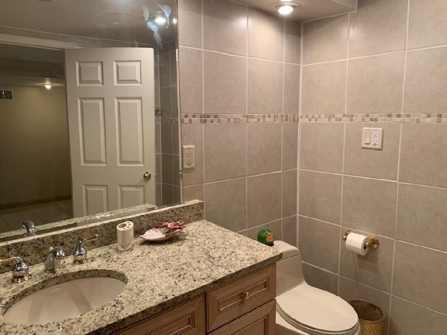
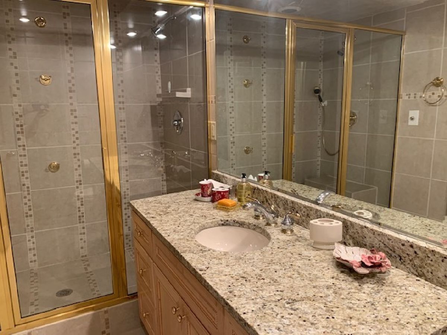
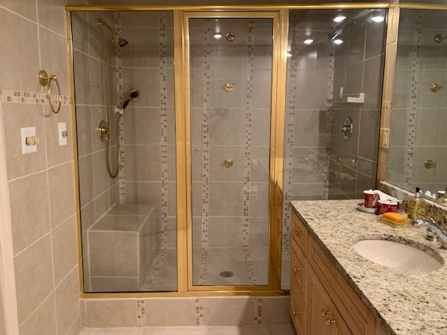
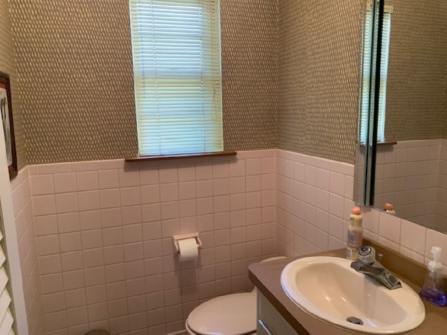
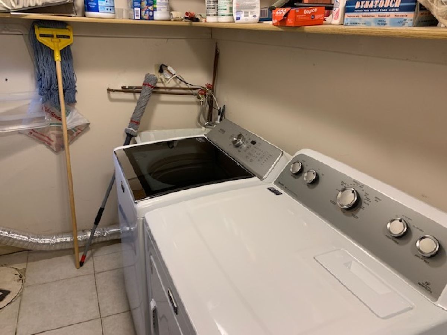
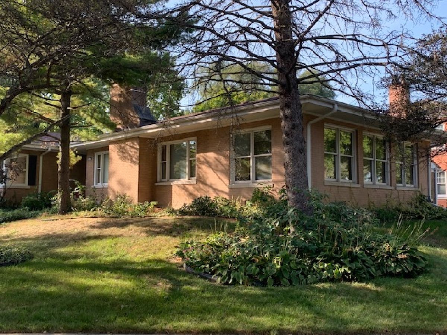
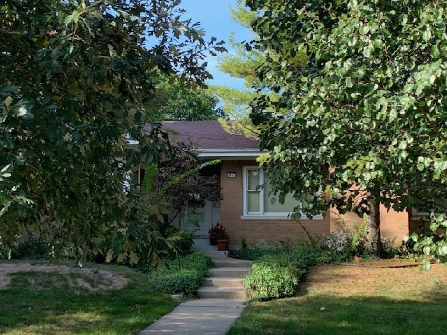
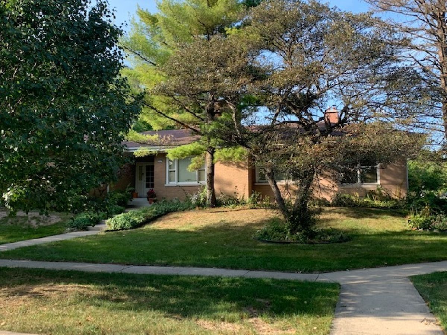
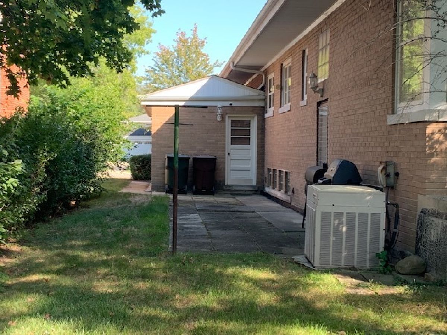
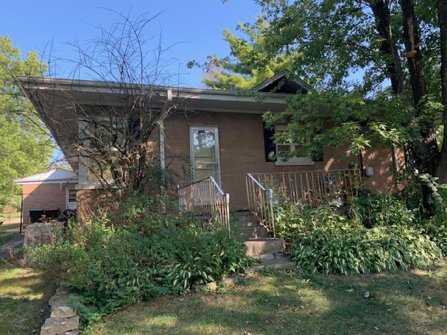
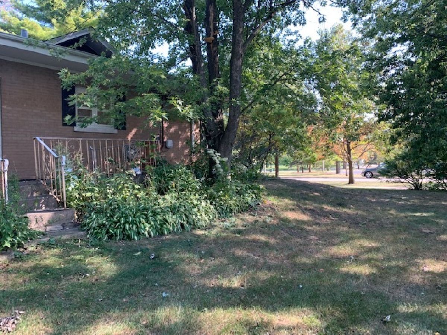
Room Specifics
Total Bedrooms: 4
Bedrooms Above Ground: 2
Bedrooms Below Ground: 2
Dimensions: —
Floor Type: Hardwood
Dimensions: —
Floor Type: Ceramic Tile
Dimensions: —
Floor Type: Ceramic Tile
Full Bathrooms: 3
Bathroom Amenities: —
Bathroom in Basement: 1
Rooms: Eating Area,Foyer,Recreation Room,Heated Sun Room
Basement Description: Finished
Other Specifics
| 1 | |
| Concrete Perimeter | |
| Concrete | |
| Patio | |
| Corner Lot | |
| 101X98X146X48X64 | |
| — | |
| None | |
| First Floor Bedroom, First Floor Full Bath, Built-in Features | |
| Microwave, Dishwasher, Refrigerator, Washer, Dryer, Disposal, Cooktop, Built-In Oven | |
| Not in DB | |
| — | |
| — | |
| — | |
| Gas Log, Gas Starter |
Tax History
| Year | Property Taxes |
|---|---|
| 2020 | $11,828 |
| 2021 | $9,216 |
Contact Agent
Nearby Similar Homes
Nearby Sold Comparables
Contact Agent
Listing Provided By
RE/MAX 10 in the Park

