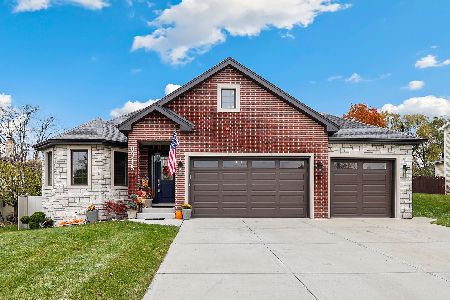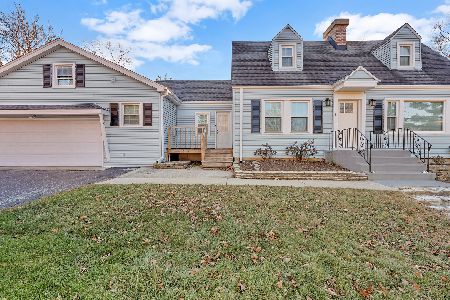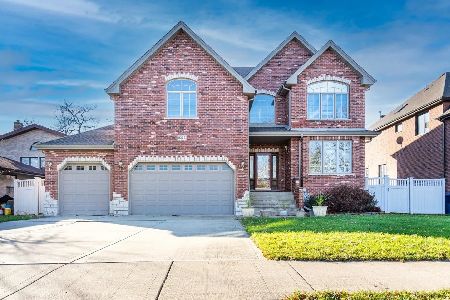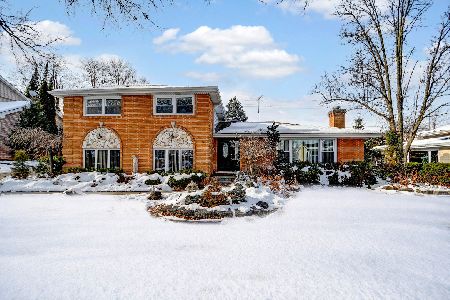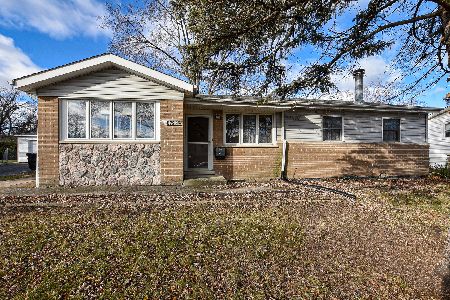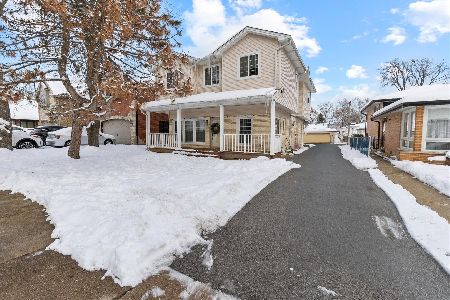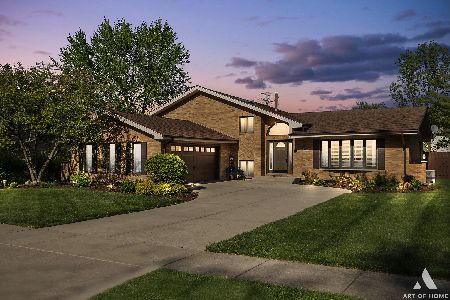8320 91st Street, Hickory Hills, Illinois 60457
$420,000
|
Sold
|
|
| Status: | Closed |
| Sqft: | 3,800 |
| Cost/Sqft: | $105 |
| Beds: | 6 |
| Baths: | 3 |
| Year Built: | 1979 |
| Property Taxes: | $8,777 |
| Days On Market: | 672 |
| Lot Size: | 0,00 |
Description
Welcome to this spacious six-bedroom, three-bathroom home nestled in a prime location within an esteemed school district. Boasting over 3000 square feet of living space, this property offers ample room for comfortable living and entertaining. As you step onto the grounds, you'll immediately appreciate the expansive yard space surrounding the home, providing plenty of room for outdoor activities and relaxation. Whether it's hosting gatherings with loved ones or enjoying a peaceful afternoon in the sun, this property offers endless possibilities for outdoor enjoyment. Upon entering, you'll be greeted by a large kitchen, perfect for whipping up delicious meals and gathering with family and friends. With plenty of counter space and storage, this kitchen is sure to inspire your culinary adventures. This home is part of an estate and is being sold as is, presenting a unique opportunity for you to make it your own. Whether you're drawn to its classic charm or envisioning a modern transformation, this property provides a blank canvas for you to bring your personal style to life. With its six bedrooms, there's ample space for accommodating family members, guests, or creating dedicated areas for work or hobbies. The three bathrooms ensure convenience and comfort for all occupants. Located in a highly sought-after school district, this home offers access to top-rated educational institutions, providing an excellent environment for families with children. Don't miss your chance to own this remarkable property, where endless possibilities await. Schedule a viewing today and discover the potential of making this house your dream home.
Property Specifics
| Single Family | |
| — | |
| — | |
| 1979 | |
| — | |
| — | |
| No | |
| — |
| Cook | |
| — | |
| — / Not Applicable | |
| — | |
| — | |
| — | |
| 12003915 | |
| 23022020280000 |
Nearby Schools
| NAME: | DISTRICT: | DISTANCE: | |
|---|---|---|---|
|
Grade School
Glen Oaks Elementary School |
117 | — | |
|
Middle School
H H Conrady Junior High School |
117 | Not in DB | |
|
High School
Amos Alonzo Stagg High School |
230 | Not in DB | |
Property History
| DATE: | EVENT: | PRICE: | SOURCE: |
|---|---|---|---|
| 14 May, 2024 | Sold | $420,000 | MRED MLS |
| 3 Apr, 2024 | Under contract | $399,900 | MRED MLS |
| 14 Mar, 2024 | Listed for sale | $399,900 | MRED MLS |
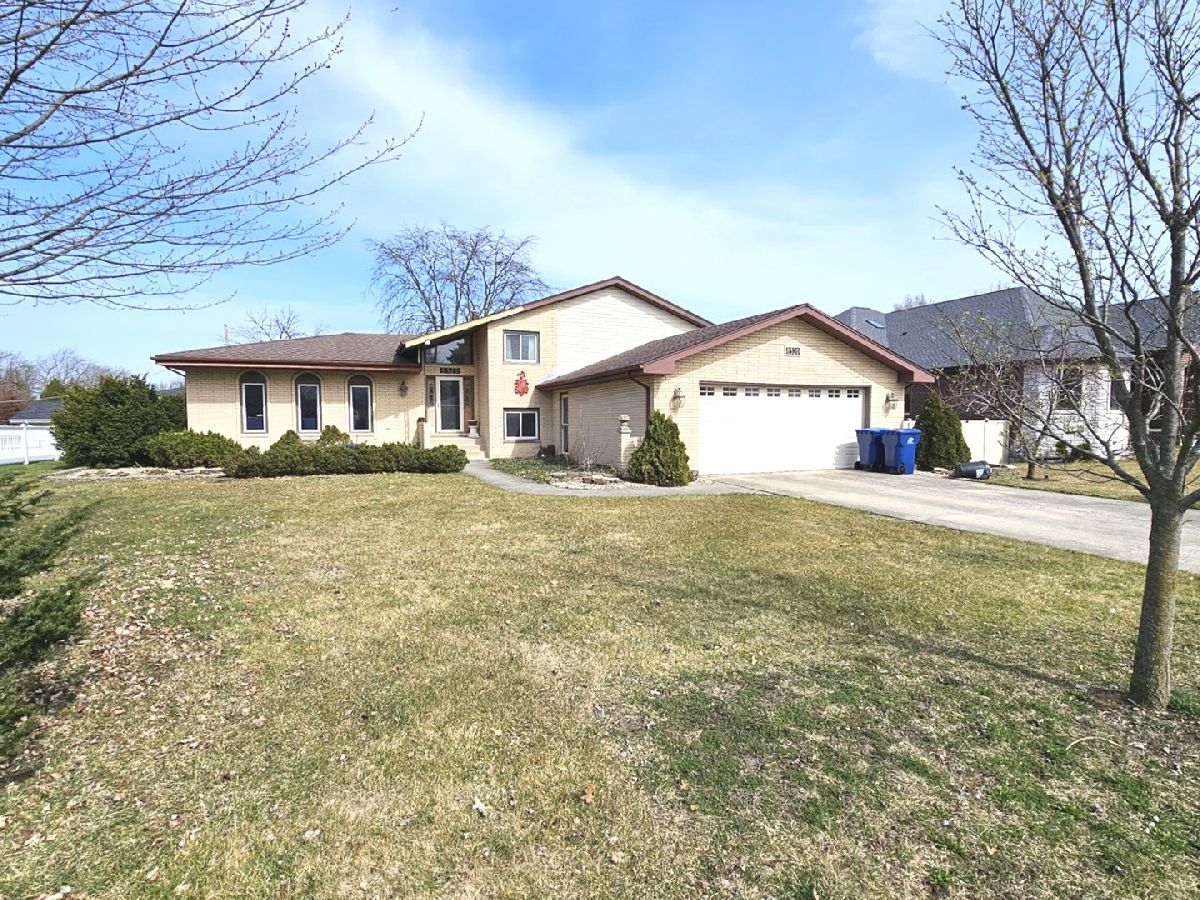








Room Specifics
Total Bedrooms: 6
Bedrooms Above Ground: 6
Bedrooms Below Ground: 0
Dimensions: —
Floor Type: —
Dimensions: —
Floor Type: —
Dimensions: —
Floor Type: —
Dimensions: —
Floor Type: —
Dimensions: —
Floor Type: —
Full Bathrooms: 3
Bathroom Amenities: —
Bathroom in Basement: 0
Rooms: —
Basement Description: Finished
Other Specifics
| 2 | |
| — | |
| — | |
| — | |
| — | |
| 77X128 | |
| — | |
| — | |
| — | |
| — | |
| Not in DB | |
| — | |
| — | |
| — | |
| — |
Tax History
| Year | Property Taxes |
|---|---|
| 2024 | $8,777 |
Contact Agent
Nearby Similar Homes
Nearby Sold Comparables
Contact Agent
Listing Provided By
Century 21 Circle

