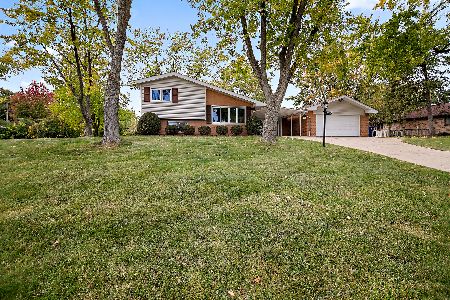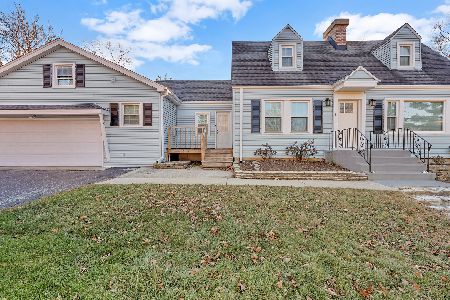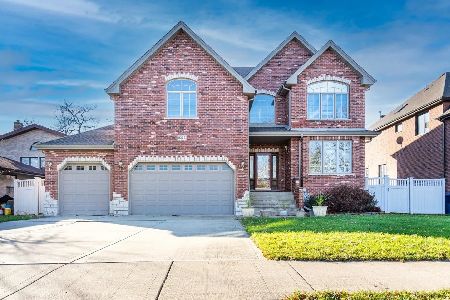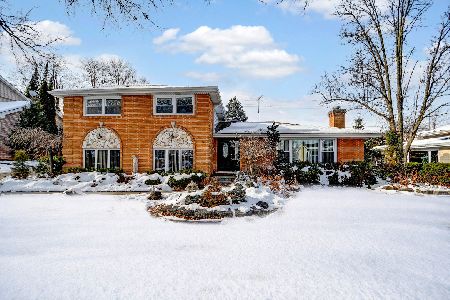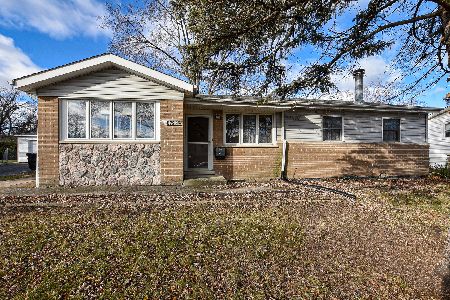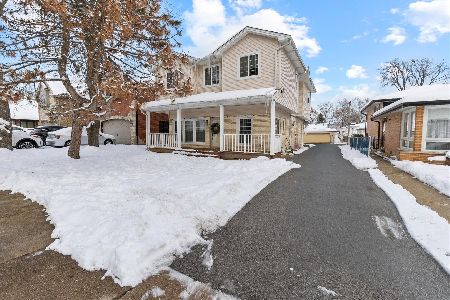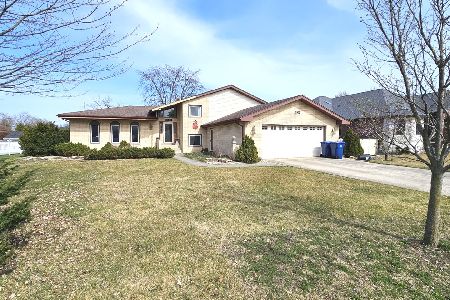8318 91st Street, Hickory Hills, Illinois 60457
$850,000
|
For Sale
|
|
| Status: | Active |
| Sqft: | 3,000 |
| Cost/Sqft: | $283 |
| Beds: | 4 |
| Baths: | 3 |
| Year Built: | 2022 |
| Property Taxes: | $21,160 |
| Days On Market: | 56 |
| Lot Size: | 0,00 |
Description
Welcome to this stunning & beautifully designed 4-bedroom, 3-bath split-level home with sub-basement that is only three years old! The main level features hardwood floors throughout, a spacious living room and formal dining room, both with coffered ceilings, flowing seamlessly into the show-stopping kitchen complete with a vaulted ceiling, skylight, two-tone cabinetry including built-in pantry cabinets, stainless steel appliances, range hood and an island with breakfast bar, built-in microwave and beverage fridge. Upstairs are three bedrooms, including the luxurious primary suite with coffered ceilings, walk-in closet, and a stunning en-suite bathroom showcasing a dual vanity and marble-tiled walk-in shower. Two additional bedrooms-each with its own walk-in closet-share a beautifully appointed hall bath with soaking tub and an extra-long vanity. The lower level offers a large family room with a solid masonry fireplace and access to the backyard deck and patio with pergola. This level also includes a fourth bedroom, a third full bath with walk-in shower, and a laundry room with sink and abundant storage cabinetry. The unfinished sub-basement provides excellent storage or the potential for additional finished living space. An attached 3 car garage with epoxy floor offers more additional storage space. Enjoy the outdoors in your backyard lined with fruit trees and an additional patio off the kitchen-perfect for outdoor dining and relaxation. Zoned to highly rated District 117 schools and Stagg High School, and ideally located near Kasey Meadow Park, Spears Woods, Pace buses, Metra, I-294, shopping, and dining, this home is the perfect place to start your next chapter.
Property Specifics
| Single Family | |
| — | |
| — | |
| 2022 | |
| — | |
| — | |
| No | |
| — |
| Cook | |
| — | |
| 0 / Not Applicable | |
| — | |
| — | |
| — | |
| 12519062 | |
| 23022020100000 |
Nearby Schools
| NAME: | DISTRICT: | DISTANCE: | |
|---|---|---|---|
|
Grade School
Dorn Primary Center |
117 | — | |
|
Middle School
H H Conrady Junior High School |
117 | Not in DB | |
|
High School
Amos Alonzo Stagg High School |
230 | Not in DB | |
|
Alternate Elementary School
Glen Oaks Elementary School |
— | Not in DB | |
Property History
| DATE: | EVENT: | PRICE: | SOURCE: |
|---|---|---|---|
| 28 Feb, 2021 | Sold | $107,750 | MRED MLS |
| 21 Feb, 2021 | Under contract | $114,900 | MRED MLS |
| 13 Jul, 2020 | Listed for sale | $114,900 | MRED MLS |
| 29 Jul, 2022 | Sold | $709,000 | MRED MLS |
| 22 Jun, 2022 | Under contract | $729,000 | MRED MLS |
| 8 Jun, 2022 | Listed for sale | $729,000 | MRED MLS |
| 20 Nov, 2025 | Listed for sale | $850,000 | MRED MLS |
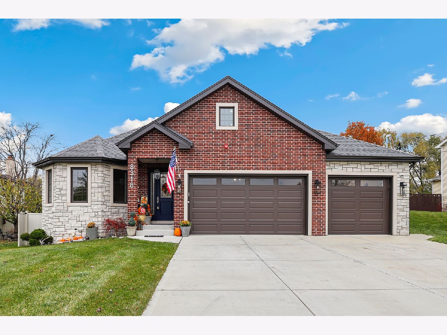
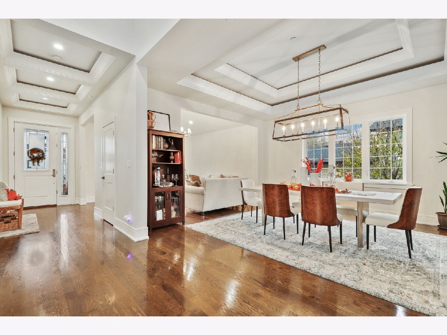
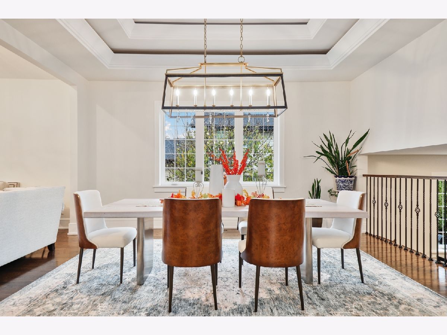
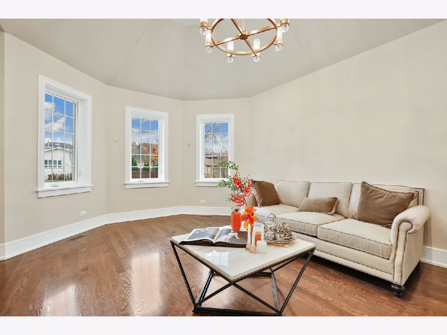
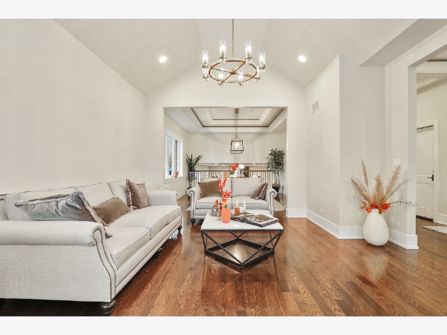
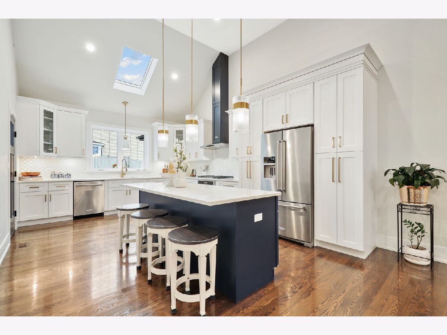
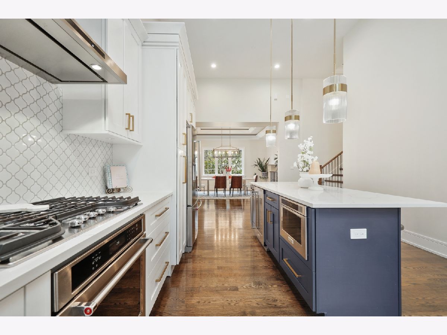
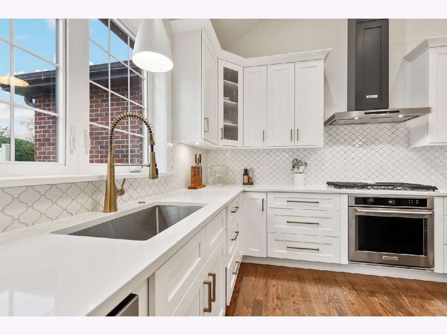
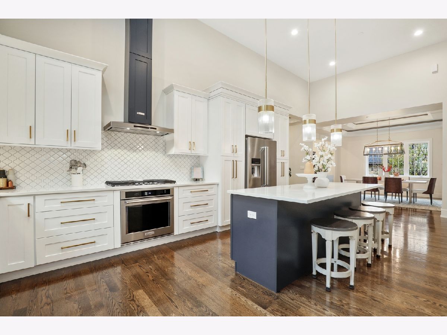
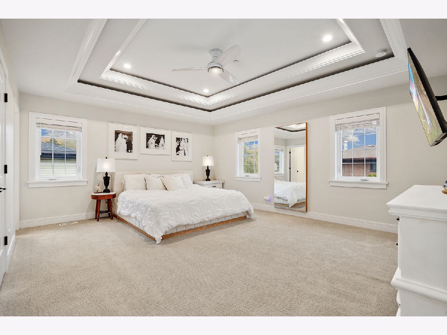
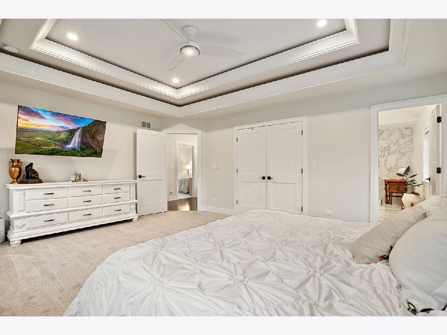
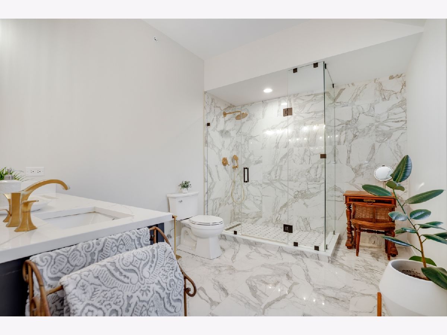

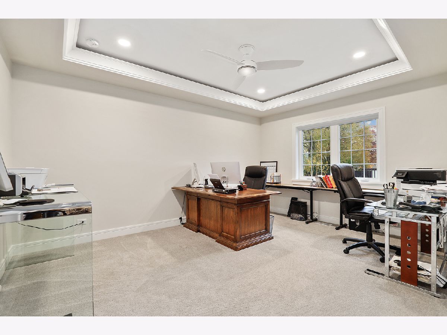
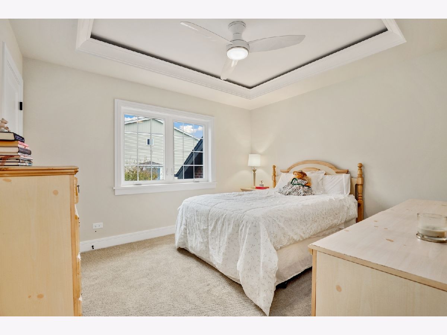

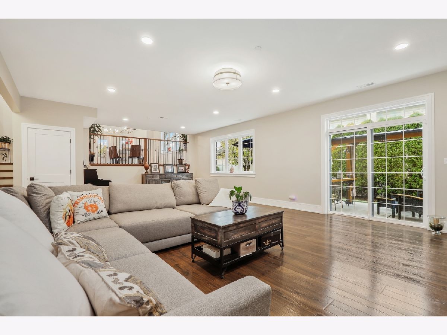
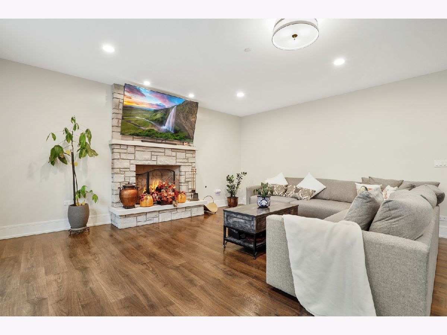
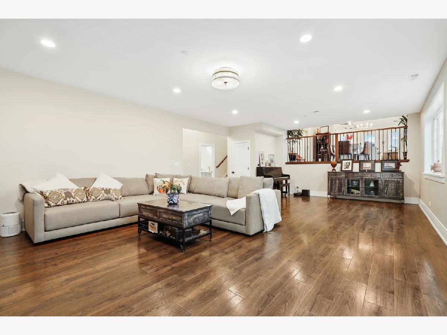
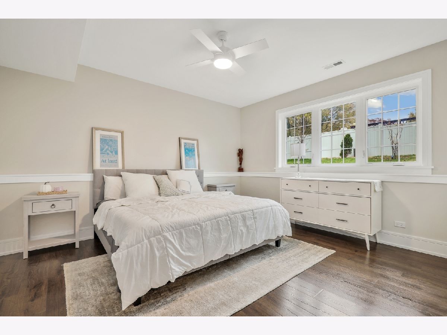
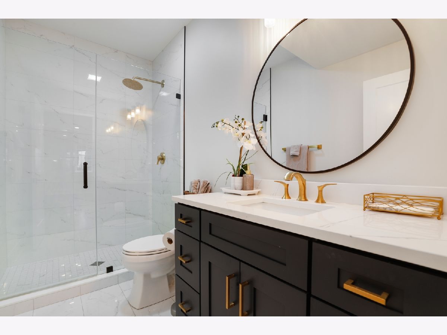
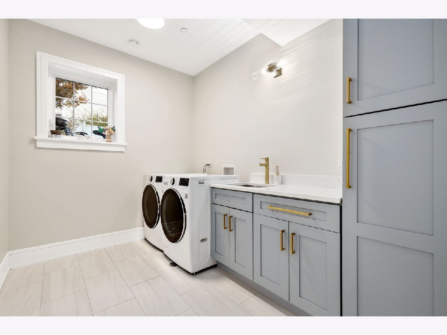
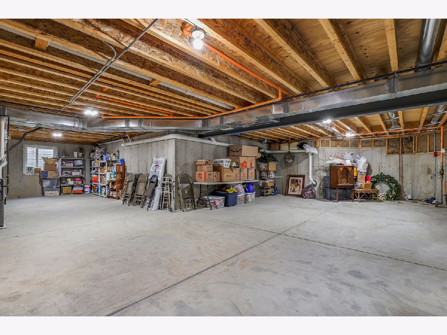
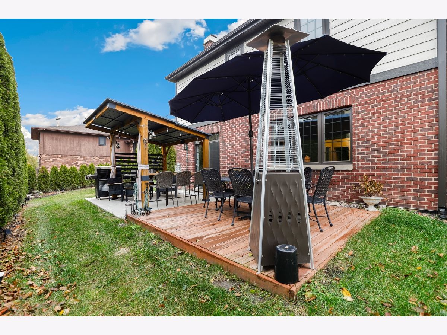
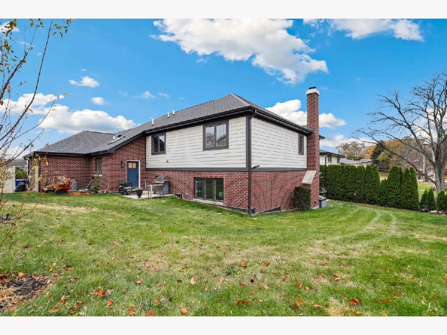
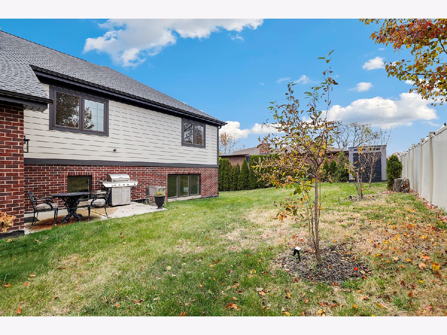
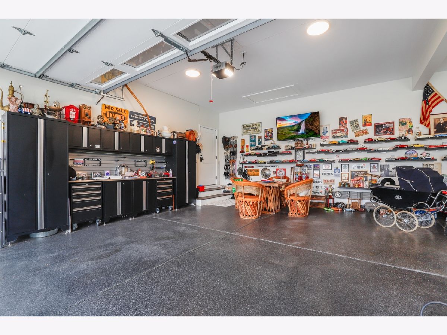
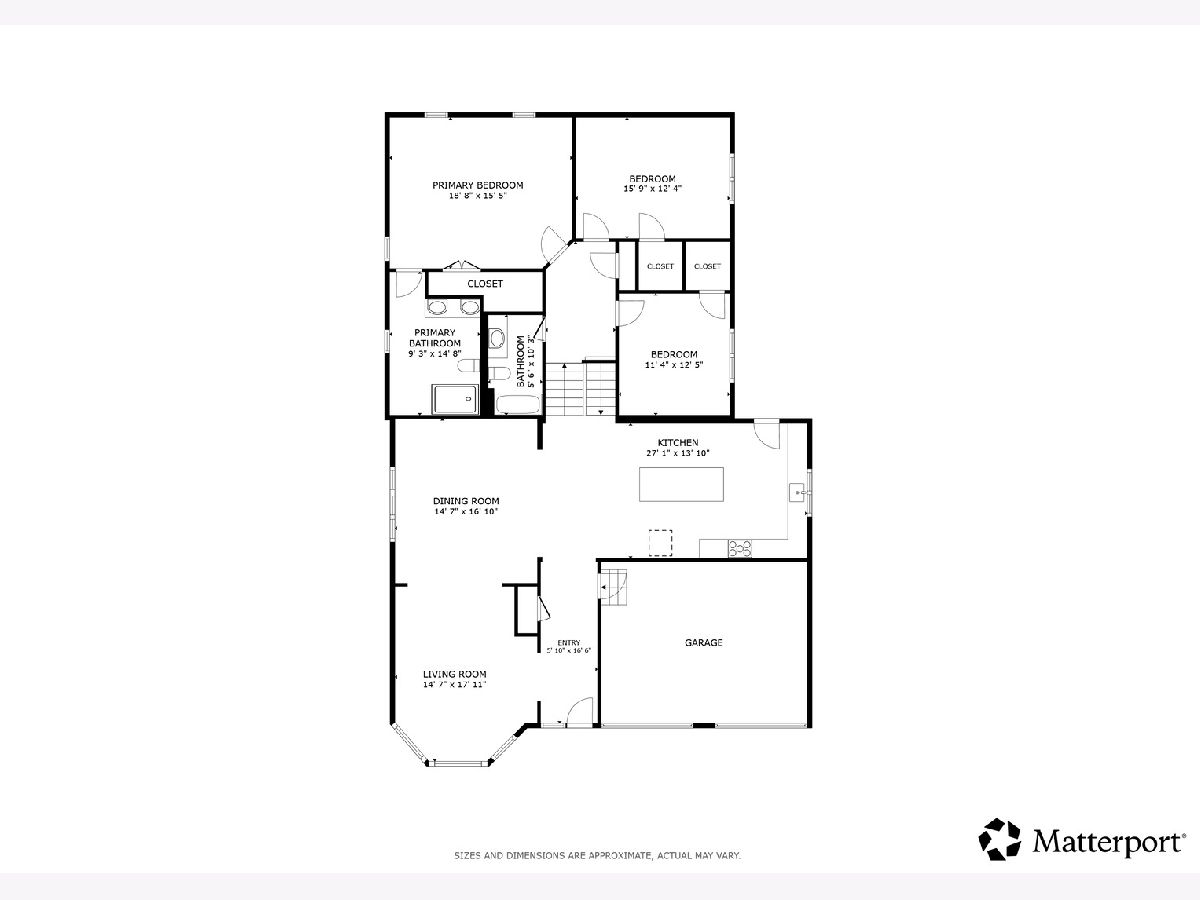
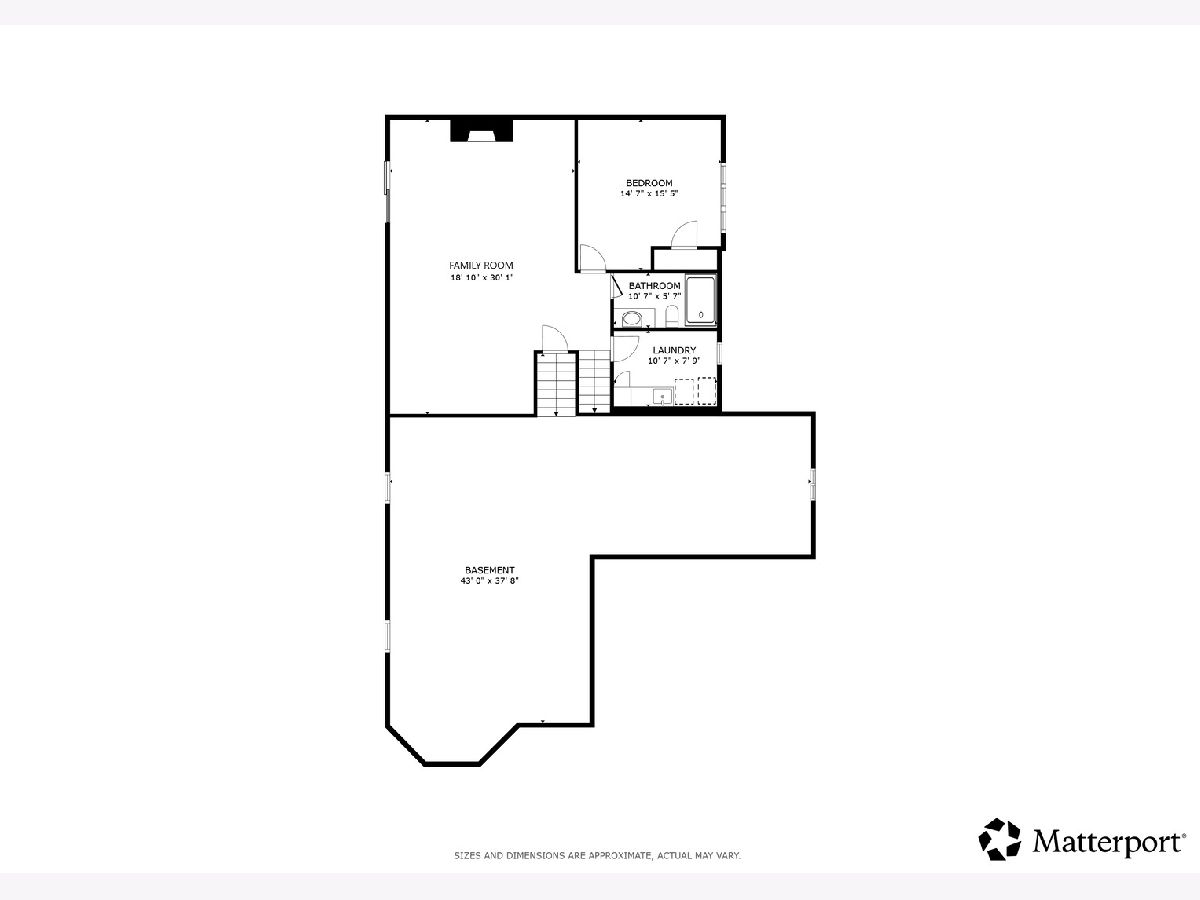
Room Specifics
Total Bedrooms: 4
Bedrooms Above Ground: 4
Bedrooms Below Ground: 0
Dimensions: —
Floor Type: —
Dimensions: —
Floor Type: —
Dimensions: —
Floor Type: —
Full Bathrooms: 3
Bathroom Amenities: Double Sink
Bathroom in Basement: 1
Rooms: —
Basement Description: —
Other Specifics
| 3 | |
| — | |
| — | |
| — | |
| — | |
| 12067 | |
| Unfinished | |
| — | |
| — | |
| — | |
| Not in DB | |
| — | |
| — | |
| — | |
| — |
Tax History
| Year | Property Taxes |
|---|---|
| 2021 | $2,610 |
| 2022 | $2,877 |
| 2025 | $21,160 |
Contact Agent
Nearby Similar Homes
Nearby Sold Comparables
Contact Agent
Listing Provided By
Redfin Corporation

