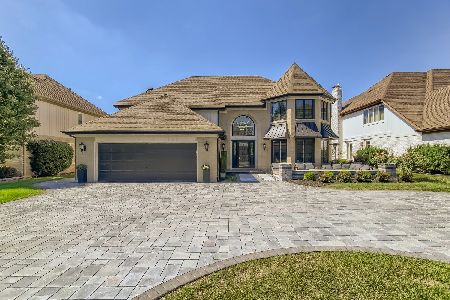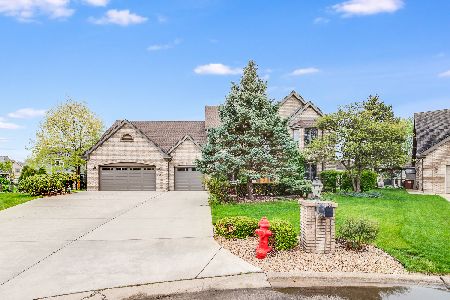8320 Chaucer Drive, Willow Springs, Illinois 60480
$640,000
|
Sold
|
|
| Status: | Closed |
| Sqft: | 3,673 |
| Cost/Sqft: | $177 |
| Beds: | 5 |
| Baths: | 4 |
| Year Built: | 1990 |
| Property Taxes: | $10,027 |
| Days On Market: | 2810 |
| Lot Size: | 0,00 |
Description
This stunning home lovingly cared for is in an award winning school district of Lyons Twnshp and Pleasantdale. Very reasonable taxes. Beautiful kitchen w/42" cabinets,granite counters and back splash. All SS appliances and skylight as well. 2 family rms w/fireplaces and wet bars. 5 bedroom home, 4th is on main floor, 5th is in lower level. Master bedroom has a fireplace and skylight. Bath has a jet tub, bidet and shower with full body sprayers. Basement bath has a shower steamer, the second family room w/wet bar. Could easily be a parent arrangement downstairs. Ceiling fans everywhere. 2 furnaces and 100 gal HWH. Central vac system. 3 car garage, circular drive and underground sprinklers. Last but not least an in ground heated pool, and a lovely yard to enjoy the sunshine and family fun. They thought of everything when building and maintaining this home. Come see for yourself. Relax and enjoy your Forrester Home. WELCOME HOME
Property Specifics
| Single Family | |
| — | |
| Other | |
| 1990 | |
| Full | |
| — | |
| No | |
| — |
| Cook | |
| — | |
| 0 / Not Applicable | |
| None | |
| Lake Michigan | |
| Public Sewer | |
| 09948414 | |
| 18323150360000 |
Property History
| DATE: | EVENT: | PRICE: | SOURCE: |
|---|---|---|---|
| 21 Aug, 2018 | Sold | $640,000 | MRED MLS |
| 22 Jun, 2018 | Under contract | $649,000 | MRED MLS |
| 11 May, 2018 | Listed for sale | $649,000 | MRED MLS |
Room Specifics
Total Bedrooms: 5
Bedrooms Above Ground: 5
Bedrooms Below Ground: 0
Dimensions: —
Floor Type: Carpet
Dimensions: —
Floor Type: Carpet
Dimensions: —
Floor Type: Hardwood
Dimensions: —
Floor Type: —
Full Bathrooms: 4
Bathroom Amenities: Steam Shower,Double Sink,Bidet,Full Body Spray Shower
Bathroom in Basement: 1
Rooms: Bedroom 5,Foyer,Storage,Walk In Closet
Basement Description: Finished
Other Specifics
| 3 | |
| — | |
| — | |
| Deck, In Ground Pool | |
| — | |
| 67X40X140X41X138 | |
| — | |
| Full | |
| Skylight(s), Bar-Wet, Hardwood Floors, First Floor Bedroom, First Floor Laundry, First Floor Full Bath | |
| Range, Microwave, Dishwasher, High End Refrigerator, Washer, Dryer, Trash Compactor, Stainless Steel Appliance(s) | |
| Not in DB | |
| Sidewalks, Street Lights, Street Paved | |
| — | |
| — | |
| — |
Tax History
| Year | Property Taxes |
|---|---|
| 2018 | $10,027 |
Contact Agent
Nearby Similar Homes
Nearby Sold Comparables
Contact Agent
Listing Provided By
Baird & Warner





