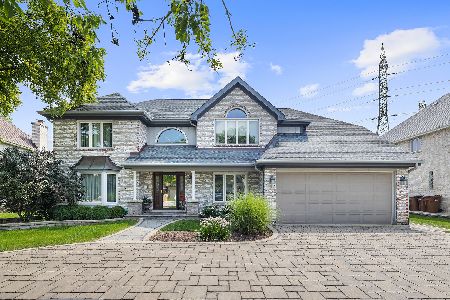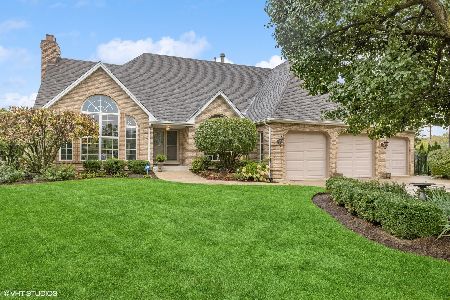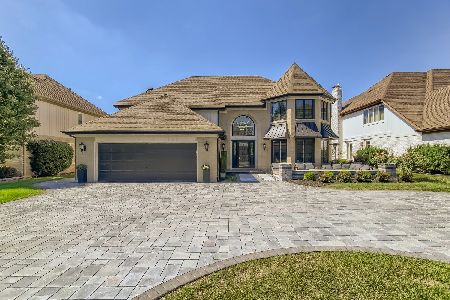8313 Chaucer Drive, Willow Springs, Illinois 60480
$570,000
|
Sold
|
|
| Status: | Closed |
| Sqft: | 4,995 |
| Cost/Sqft: | $117 |
| Beds: | 5 |
| Baths: | 6 |
| Year Built: | 1995 |
| Property Taxes: | $15,296 |
| Days On Market: | 3531 |
| Lot Size: | 0,21 |
Description
This gorgeous Full Brick custom home has been updated throughout. Enter to an impressive two story foyer with curved staircase. New kitchen with custom cabinets, granite, Built in SS Appliances, huge island with breakfast bar, subway backsplash tile. There is a back staircase that takes you to upper level from kitchen. New wood floor in Family room +Cathedral ceiling offers tons of light! First floor bedroom W/Bay window and private full bath are perfect for guest,nanny or inlaws. 2nd Floor has Dual master suites with large updated baths and walk in closets. Secondary bedrooms are huge! Casement Windows,Professionally finished Full basement has plenty of space for multiple activities. Private back yard has open space behind it. Large park is only steps away. This home has everything and plenty of space for a large family! Over 7,000 Finish square feet- All Move in Ready- Watch the tour and hurry over!
Property Specifics
| Single Family | |
| — | |
| — | |
| 1995 | |
| Full | |
| — | |
| No | |
| 0.21 |
| Cook | |
| Willowshire Estates | |
| 0 / Not Applicable | |
| None | |
| Lake Michigan | |
| Public Sewer | |
| 09232741 | |
| 18323140180000 |
Nearby Schools
| NAME: | DISTRICT: | DISTANCE: | |
|---|---|---|---|
|
Grade School
Pleasantdale Elementary School |
107 | — | |
|
Middle School
Pleasantdale Middle School |
107 | Not in DB | |
|
High School
Lyons Twp High School |
204 | Not in DB | |
Property History
| DATE: | EVENT: | PRICE: | SOURCE: |
|---|---|---|---|
| 2 Sep, 2016 | Sold | $570,000 | MRED MLS |
| 28 Jul, 2016 | Under contract | $585,000 | MRED MLS |
| — | Last price change | $599,900 | MRED MLS |
| 20 May, 2016 | Listed for sale | $599,900 | MRED MLS |
Room Specifics
Total Bedrooms: 5
Bedrooms Above Ground: 5
Bedrooms Below Ground: 0
Dimensions: —
Floor Type: Carpet
Dimensions: —
Floor Type: Carpet
Dimensions: —
Floor Type: Carpet
Dimensions: —
Floor Type: —
Full Bathrooms: 6
Bathroom Amenities: Whirlpool,Separate Shower,Double Sink
Bathroom in Basement: 1
Rooms: Bonus Room,Bedroom 5,Breakfast Room,Foyer,Recreation Room,Storage,Utility Room-Lower Level
Basement Description: Finished
Other Specifics
| 3.5 | |
| Concrete Perimeter | |
| Concrete | |
| Patio | |
| Landscaped | |
| 75 X 130 | |
| Unfinished | |
| Full | |
| Vaulted/Cathedral Ceilings, Hardwood Floors, First Floor Bedroom, First Floor Laundry, First Floor Full Bath | |
| Double Oven, Microwave, Dishwasher, Disposal | |
| Not in DB | |
| Street Lights, Street Paved | |
| — | |
| — | |
| Wood Burning, Attached Fireplace Doors/Screen, Gas Starter |
Tax History
| Year | Property Taxes |
|---|---|
| 2016 | $15,296 |
Contact Agent
Nearby Similar Homes
Nearby Sold Comparables
Contact Agent
Listing Provided By
Right Residential Realty II LLC






