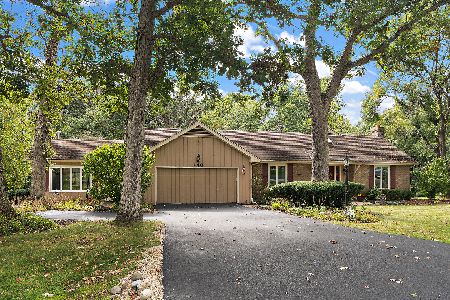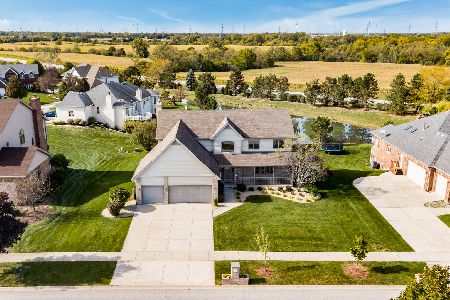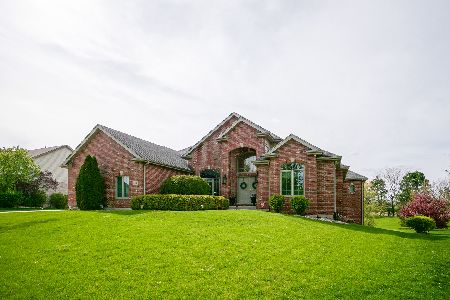8324 Forestview Court, Frankfort, Illinois 60423
$510,000
|
Sold
|
|
| Status: | Closed |
| Sqft: | 5,020 |
| Cost/Sqft: | $100 |
| Beds: | 3 |
| Baths: | 3 |
| Year Built: | 2002 |
| Property Taxes: | $12,032 |
| Days On Market: | 1632 |
| Lot Size: | 0,94 |
Description
Ranch lovers: this is a must see home. Opulant white all brick exterior bespeaks of contemporary quality and craftsmanship. Wonderful cul-de-sac location with wrap around waterfront access and views. Custom built by this original owner and new to the market. Gorgeous covered front porch with classic accent columns. Interior boasts amazing sight lines, open floorplan, volume ceilings...it's the grand ranch home you've been craving! Superlative 12' ceilings in entry foyer and luxurious dining room, 9" or taller elsewhere. White panel doors and white trim, beautifully accented by rich, dark, hardwood flooring. Oversized great room filled with light and serene views, stunning contemporary fireplace, French doors leading to kitchen and hearth room. Fabulous updated kitchen with granite counters, dining island, stainless appliances, pantry closet, delightful breakfast room surrounded by windows and door to your deck for grilling and chilling. And how much do you love the hearth room with 2nd fireplace...truly the place you'll enjoy cooking and entertaining friends and family. Handy main level laundry room with window, sink, cabinets. At the other end of the home, discover the super-sized master suite: bump-out sitting room to relax and watch the egrets and herons over your morning coffee. Walk in closet, spacious bath with dual sinks, sitting vanity, XL soaking tub and separate shower. Larger than typical 2nd and 3rd bedrooms and updated full hall bath with wider door for accessibility. Now, check out the HUGE full walk out finished 9' basement! Open living spaces with different zones for office, game time, full bathroom and abundant storage areas. Patio doors lead to paver patio, yard and waterfront. Exceptional possibilities for easy related living setup or more bedrooms. Attached 3+ car garage w/pull down stairs. 157C and Lincolnway East schools, quiet locstion near parks and fast access to interstates and commuter train. Come view this fabulous home today!
Property Specifics
| Single Family | |
| — | |
| Ranch | |
| 2002 | |
| Full,Walkout | |
| — | |
| Yes | |
| 0.94 |
| Will | |
| — | |
| 200 / Annual | |
| Other | |
| Public | |
| Public Sewer | |
| 11168907 | |
| 1909352020030000 |
Nearby Schools
| NAME: | DISTRICT: | DISTANCE: | |
|---|---|---|---|
|
High School
Lincoln-way East High School |
210 | Not in DB | |
Property History
| DATE: | EVENT: | PRICE: | SOURCE: |
|---|---|---|---|
| 10 Sep, 2021 | Sold | $510,000 | MRED MLS |
| 31 Jul, 2021 | Under contract | $499,900 | MRED MLS |
| 29 Jul, 2021 | Listed for sale | $499,900 | MRED MLS |
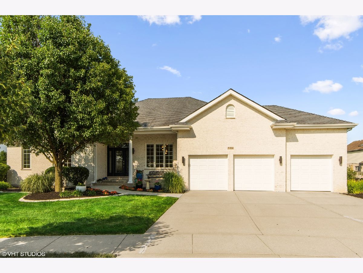
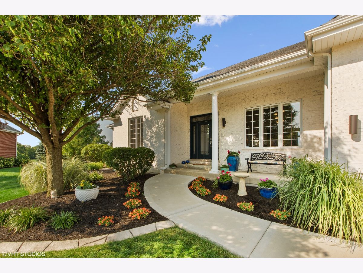
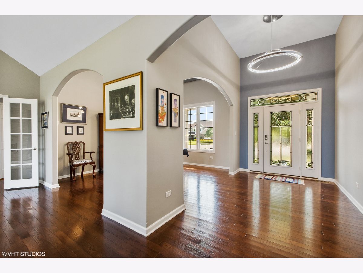
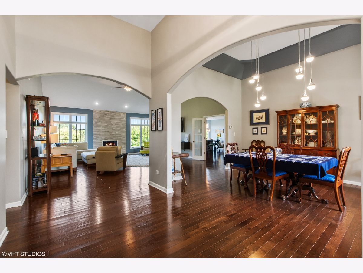
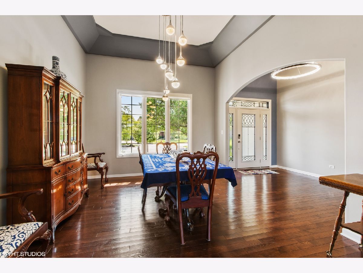
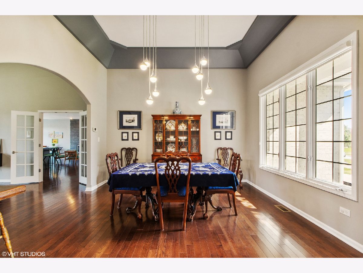
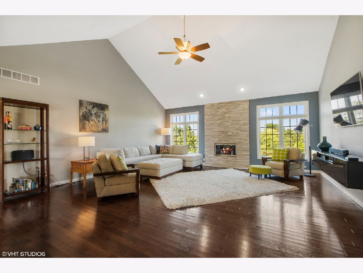
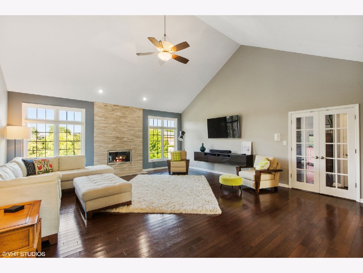
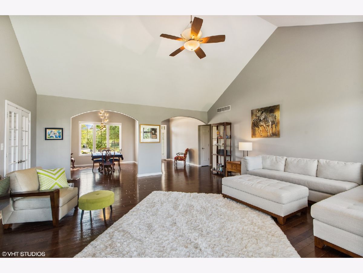
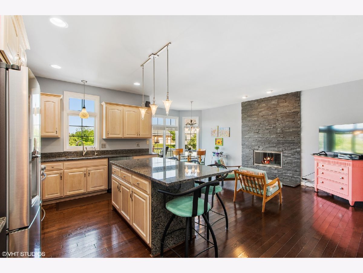
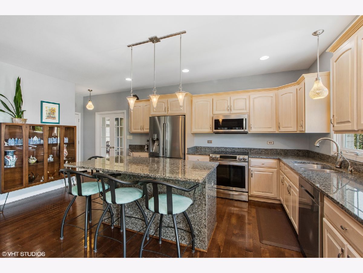
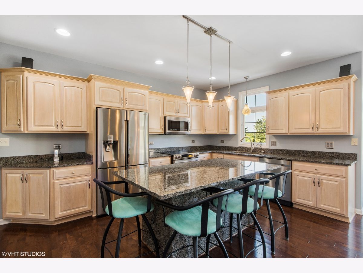
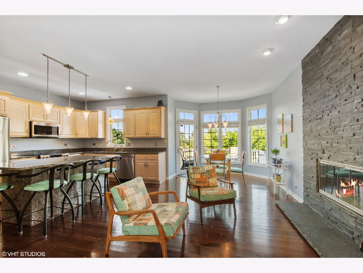
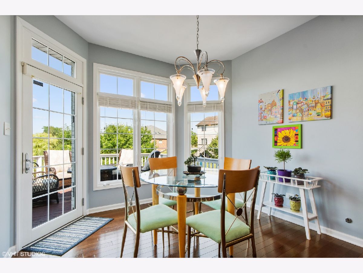
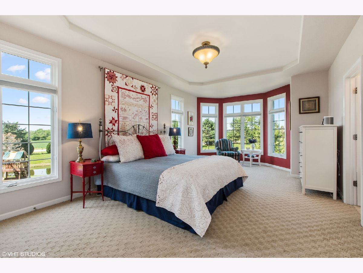
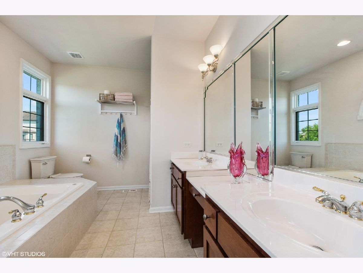
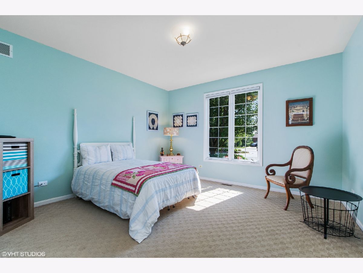
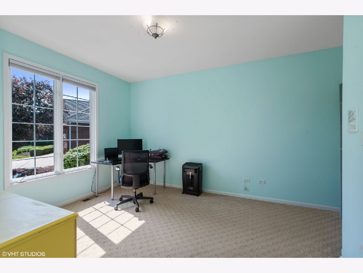
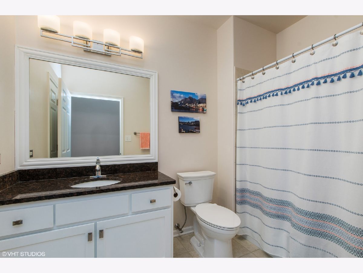
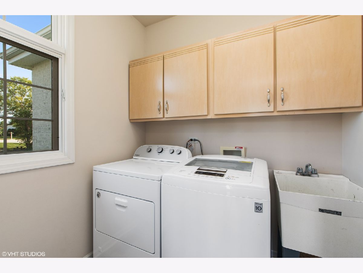
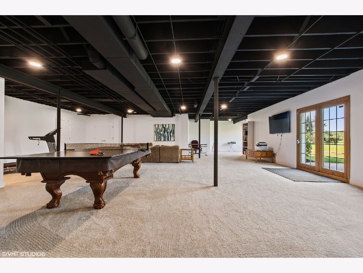
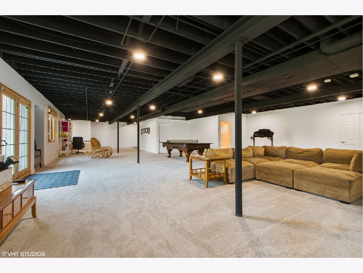
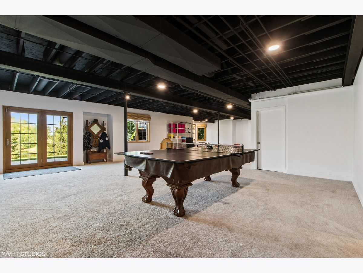
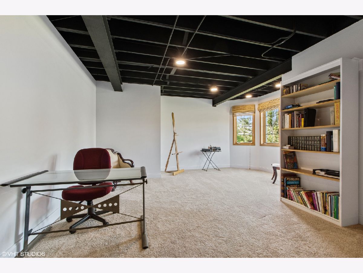
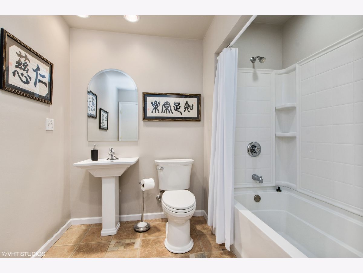
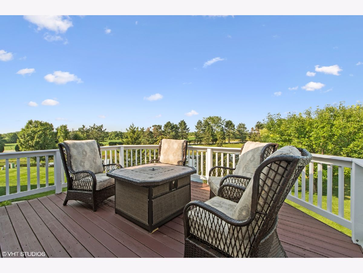
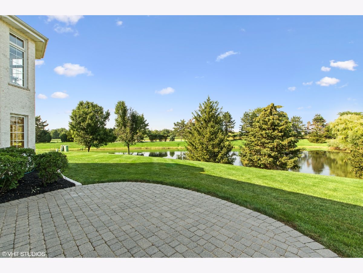
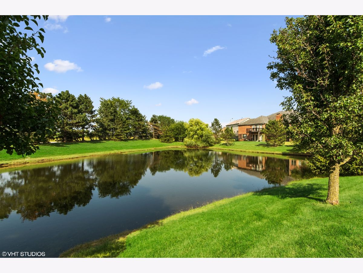
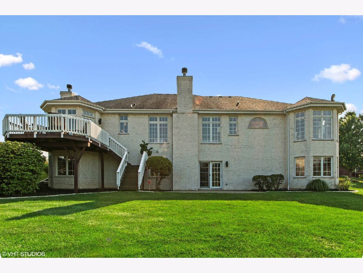
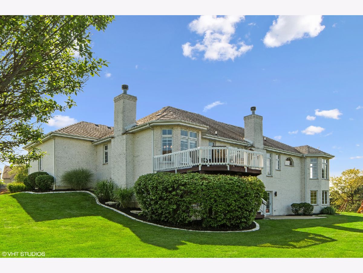
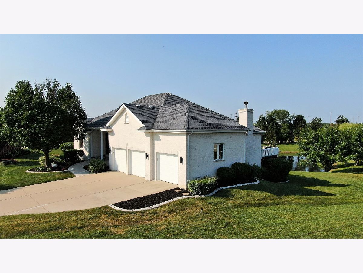
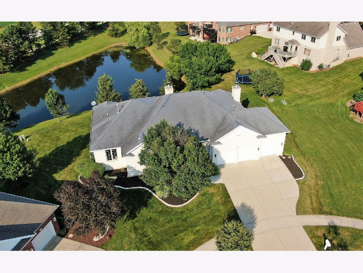
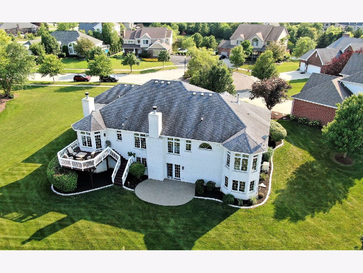
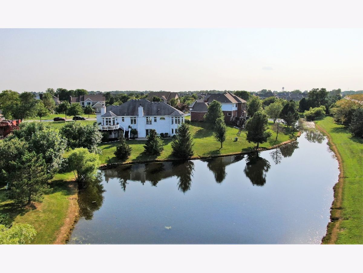
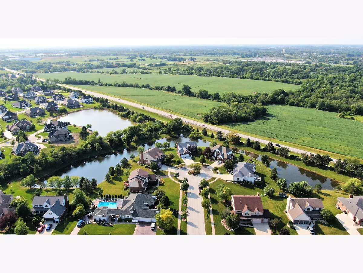
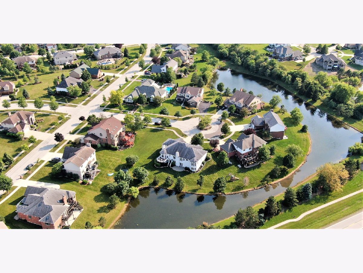
Room Specifics
Total Bedrooms: 3
Bedrooms Above Ground: 3
Bedrooms Below Ground: 0
Dimensions: —
Floor Type: Carpet
Dimensions: —
Floor Type: Carpet
Full Bathrooms: 3
Bathroom Amenities: Whirlpool,Separate Shower,Double Sink
Bathroom in Basement: 1
Rooms: Eating Area,Office,Game Room,Foyer,Utility Room-Lower Level,Storage
Basement Description: Finished,Exterior Access,9 ft + pour
Other Specifics
| 3 | |
| Concrete Perimeter | |
| Concrete | |
| Deck, Patio | |
| Cul-De-Sac,Irregular Lot,Landscaped,Pond(s) | |
| 60.27X254.63X160.03X279.69 | |
| Pull Down Stair | |
| Full | |
| Vaulted/Cathedral Ceilings, Hardwood Floors, First Floor Bedroom, First Floor Laundry, First Floor Full Bath, Walk-In Closet(s), Ceilings - 9 Foot, Open Floorplan | |
| Range, Microwave, Dishwasher, Refrigerator, Washer, Dryer, Disposal, Stainless Steel Appliance(s), Water Softener Owned | |
| Not in DB | |
| Curbs, Sidewalks, Street Lights, Street Paved | |
| — | |
| — | |
| Attached Fireplace Doors/Screen |
Tax History
| Year | Property Taxes |
|---|---|
| 2021 | $12,032 |
Contact Agent
Nearby Similar Homes
Nearby Sold Comparables
Contact Agent
Listing Provided By
RE/MAX 10





