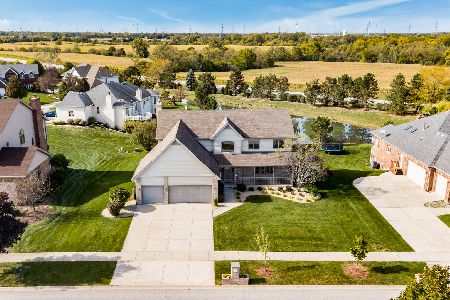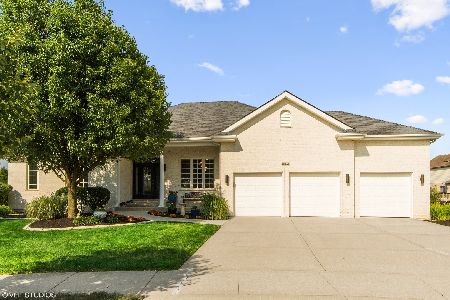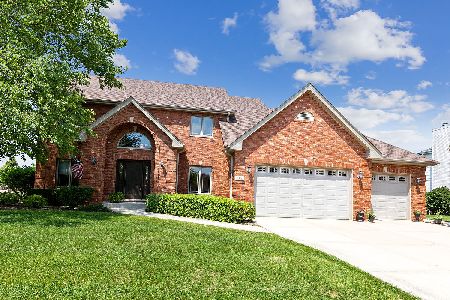8304 Parkview Lane, Frankfort, Illinois 60423
$660,000
|
Sold
|
|
| Status: | Closed |
| Sqft: | 3,234 |
| Cost/Sqft: | $209 |
| Beds: | 4 |
| Baths: | 3 |
| Year Built: | 2002 |
| Property Taxes: | $12,247 |
| Days On Market: | 984 |
| Lot Size: | 0,51 |
Description
Welcome to this stunning ranch home nestled in the highly sought-after Lakeview Estates subdivision, known for its picturesque ponds, park, and custom homes. This property is a rare find, located just minutes away from Downtown Frankfort, with excellent schools, Commissioners Park, and easy access to the interstate. Boasting a beautifully updated interior, this magnificent home features an open floor plan with custom ceilings, arched entryways, gleaming hardwood flooring, white trim and 6-panel doors. Hand-selected light fixtures add a touch of elegance and charm throughout the home. The updated kitchen is a chef's dream, with custom cabinets, stainless steel appliances, and ample counter space for cooking and entertaining guests. The impressive living room is the perfect place to relax or entertain guests, with a cozy stone fireplace, vaulted ceiling, and two sets of doors leading out to a spacious deck. The formal dining room provides an elegant space for hosting dinner parties and special occasions. The luxurious master suite is the perfect retreat after a long day, complete with French doors leading to a deck with stunning pond views. Imagine waking up each morning to the sight of the beautiful surroundings. The unfinished walkout basement provides endless possibilities for customization and expansion, allowing you to create your dream space. With a half-acre lot, this property offers ample outdoor space and breathtaking pond views, perfect for relaxation and entertaining guests. Don't miss your chance to own this amazing ranch home in Lakeview Estates. Book your viewing today and experience the beauty and luxury of this exceptional property.
Property Specifics
| Single Family | |
| — | |
| — | |
| 2002 | |
| — | |
| — | |
| Yes | |
| 0.51 |
| Will | |
| Lakeview Estates | |
| 300 / Annual | |
| — | |
| — | |
| — | |
| 11777650 | |
| 1909352020060000 |
Nearby Schools
| NAME: | DISTRICT: | DISTANCE: | |
|---|---|---|---|
|
Grade School
Chelsea Elementary School |
157C | — | |
|
Middle School
Hickory Creek Middle School |
157C | Not in DB | |
|
High School
Lincoln-way East High School |
210 | Not in DB | |
Property History
| DATE: | EVENT: | PRICE: | SOURCE: |
|---|---|---|---|
| 21 Jul, 2023 | Sold | $660,000 | MRED MLS |
| 18 May, 2023 | Under contract | $674,900 | MRED MLS |
| 8 May, 2023 | Listed for sale | $674,900 | MRED MLS |
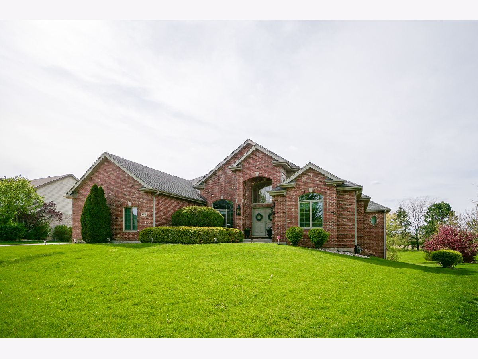
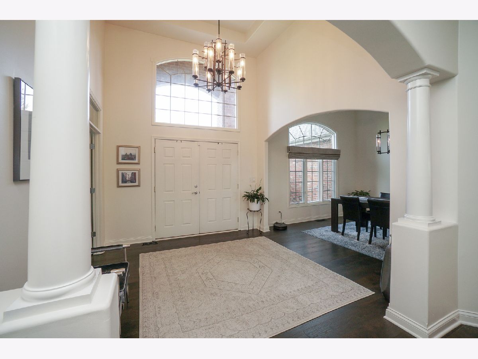
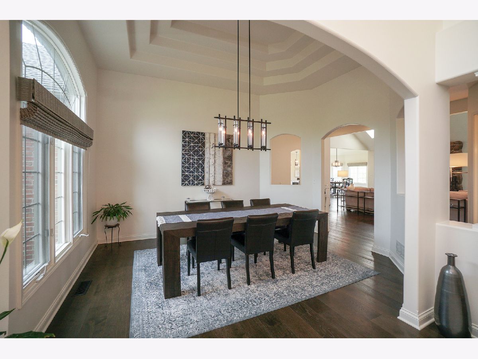
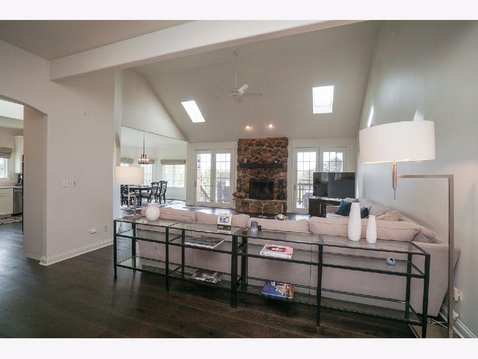
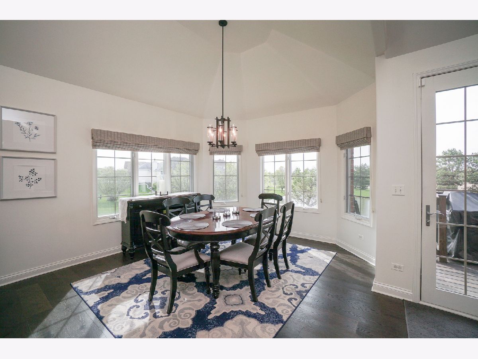
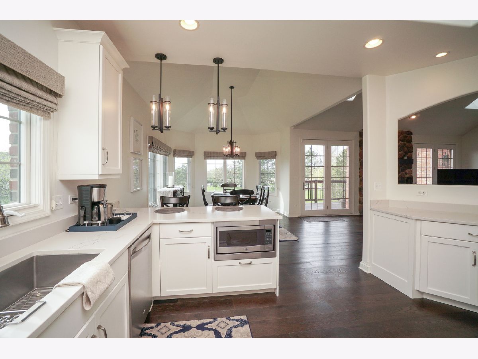
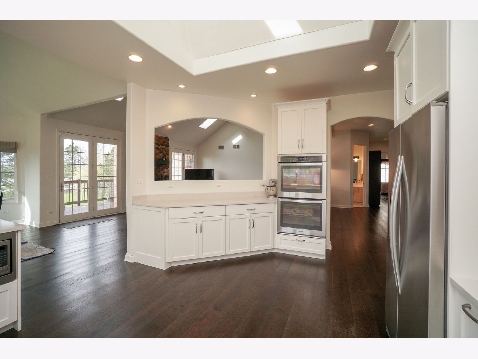
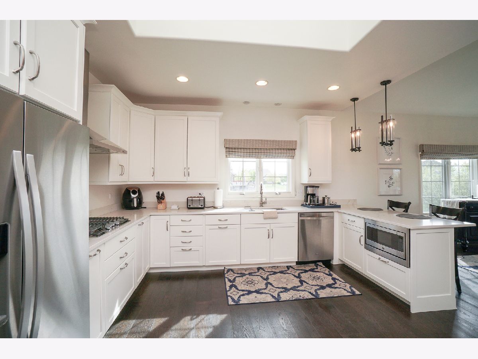
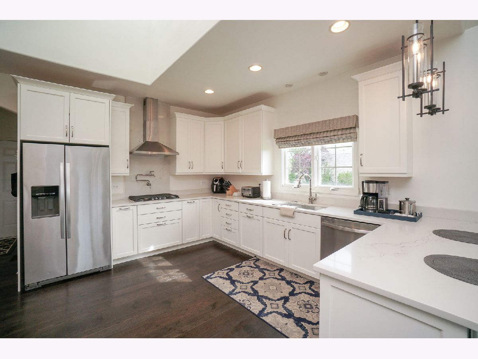
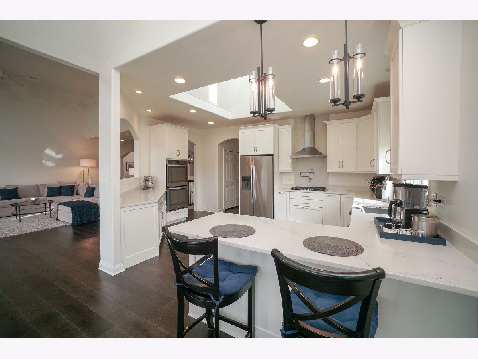
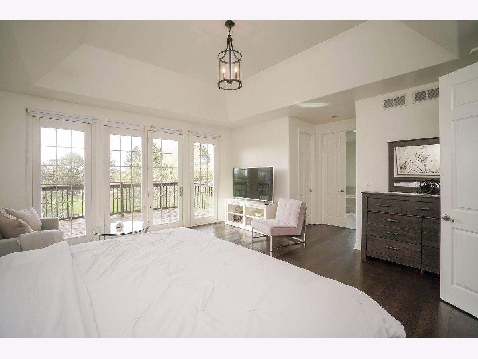
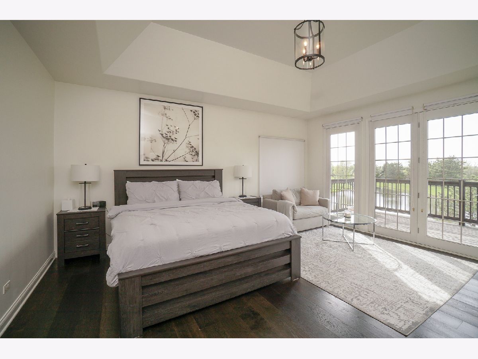
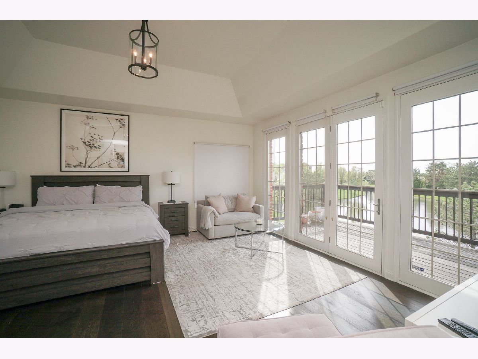
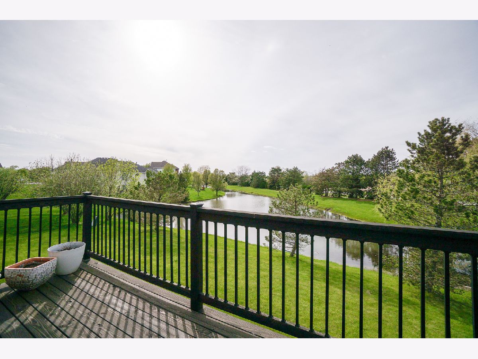
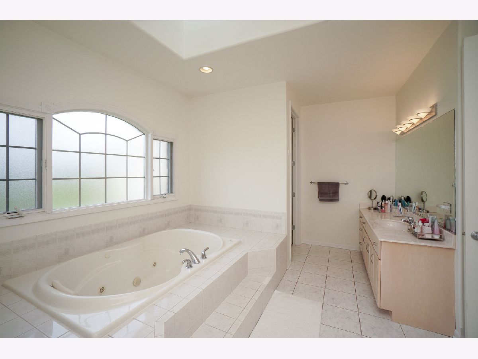
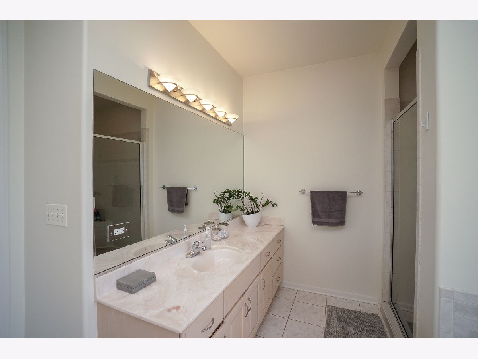
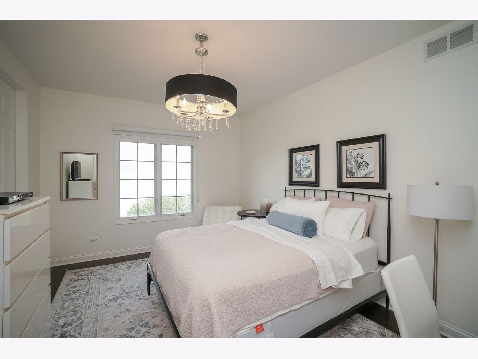
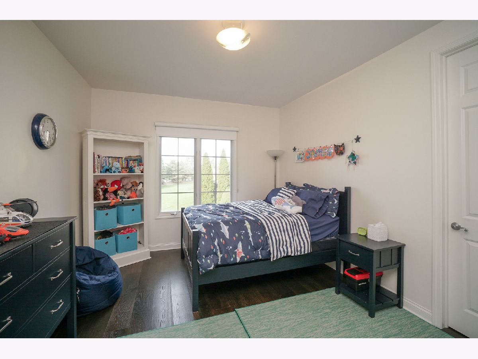
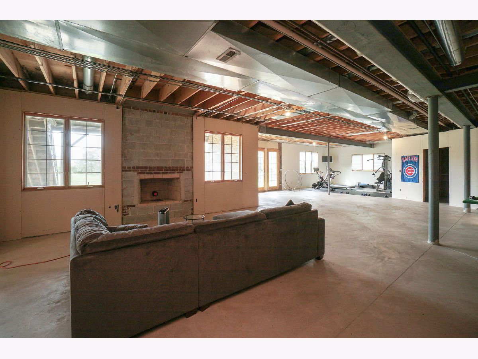
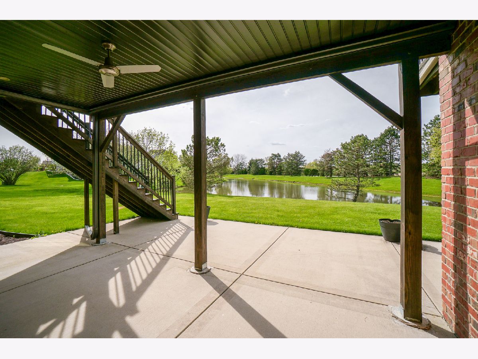
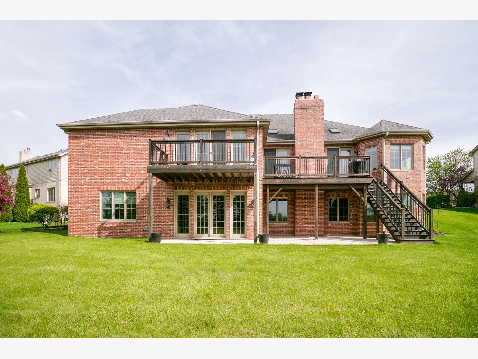
Room Specifics
Total Bedrooms: 4
Bedrooms Above Ground: 4
Bedrooms Below Ground: 0
Dimensions: —
Floor Type: —
Dimensions: —
Floor Type: —
Dimensions: —
Floor Type: —
Full Bathrooms: 3
Bathroom Amenities: Whirlpool,Separate Shower,Double Sink
Bathroom in Basement: 0
Rooms: —
Basement Description: Unfinished,Bathroom Rough-In,9 ft + pour
Other Specifics
| 3 | |
| — | |
| Concrete | |
| — | |
| — | |
| 22330 | |
| Unfinished | |
| — | |
| — | |
| — | |
| Not in DB | |
| — | |
| — | |
| — | |
| — |
Tax History
| Year | Property Taxes |
|---|---|
| 2023 | $12,247 |
Contact Agent
Nearby Similar Homes
Nearby Sold Comparables
Contact Agent
Listing Provided By
Lincoln-Way Realty, Inc






