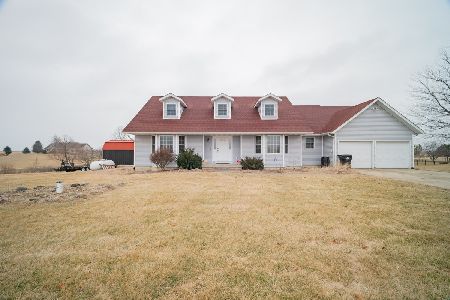8325 Idlewood Road, Clinton, Illinois 61727
$305,000
|
Sold
|
|
| Status: | Closed |
| Sqft: | 2,232 |
| Cost/Sqft: | $141 |
| Beds: | 3 |
| Baths: | 3 |
| Year Built: | 2000 |
| Property Taxes: | $4,170 |
| Days On Market: | 1740 |
| Lot Size: | 2,65 |
Description
Gorgeous ranch home located in a rural subdivision on 2.65 acres. Updated kitchen with quartz counter tops, tile backsplash and newer appliances. Spacious master bedroom with full bath featuring a tiled walk-in shower, soaker tub and double sink with quartz counter top along with a walk-in closet. Cathedral ceiling in living room finished off with a gorgeous stone fireplace. Heated & Cooled 26x32 detached garage with a finished bonus room in upstairs loft. 2 tier deck with a 24' above ground pool. Great storage with floored attics space and crawlspace area that is all concrete. Geothermal Heating/Cooling installed in 2019, new well pump in 2017, landscaping 2020, fireplace remodel 2018, appliances 2018, electric dog fence 2015 and new well pump in 2017. Don't miss your chance to own this wonderful home!
Property Specifics
| Single Family | |
| — | |
| Ranch | |
| 2000 | |
| Partial | |
| — | |
| No | |
| 2.65 |
| De Witt | |
| Not Applicable | |
| — / Not Applicable | |
| None | |
| Private Well | |
| Septic-Private | |
| 11013825 | |
| 0721301004 |
Nearby Schools
| NAME: | DISTRICT: | DISTANCE: | |
|---|---|---|---|
|
Grade School
Clinton Elementary |
15 | — | |
|
Middle School
Clinton Jr High |
15 | Not in DB | |
|
High School
Clinton High School |
15 | Not in DB | |
Property History
| DATE: | EVENT: | PRICE: | SOURCE: |
|---|---|---|---|
| 28 Apr, 2015 | Sold | $275,000 | MRED MLS |
| 14 Mar, 2015 | Under contract | $299,000 | MRED MLS |
| 28 Feb, 2015 | Listed for sale | $299,000 | MRED MLS |
| 7 May, 2021 | Sold | $305,000 | MRED MLS |
| 25 Mar, 2021 | Under contract | $315,000 | MRED MLS |
| — | Last price change | $325,000 | MRED MLS |
| 7 Mar, 2021 | Listed for sale | $325,000 | MRED MLS |
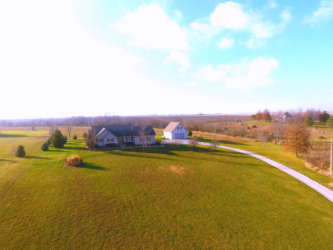
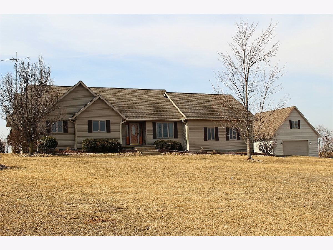
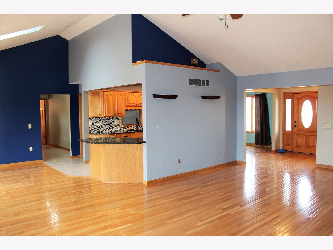
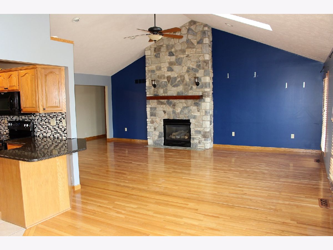
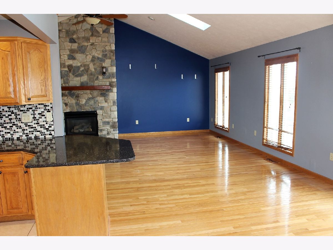
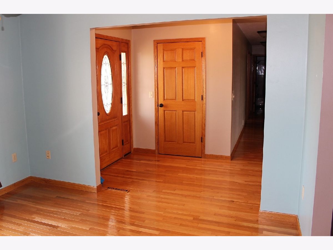
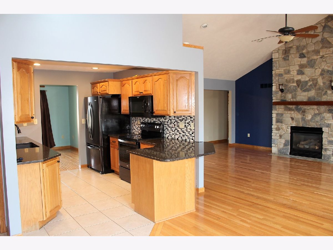
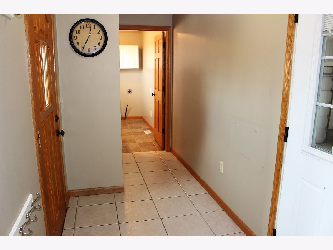
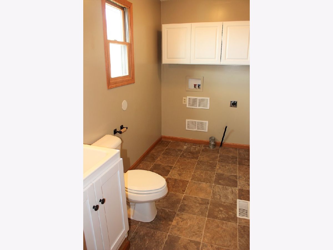
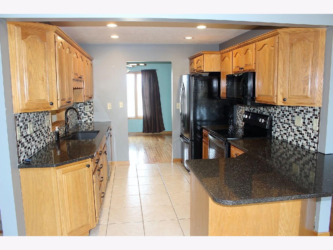
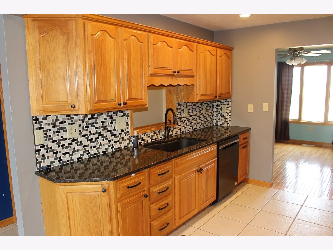
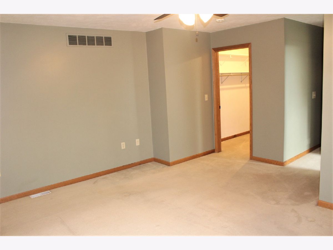
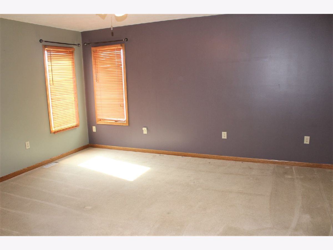
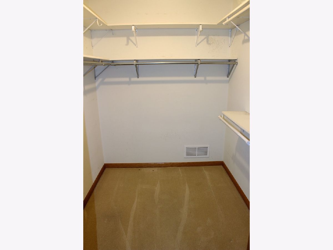
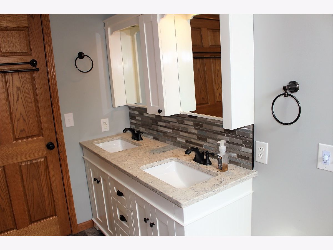
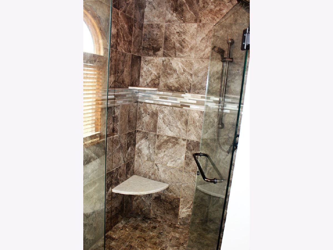
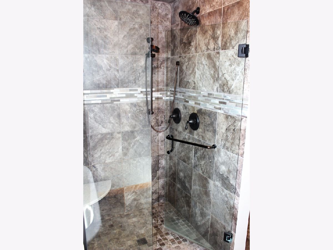
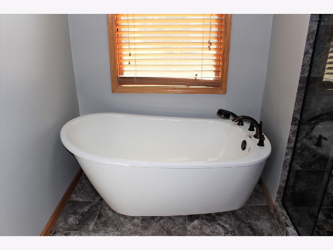
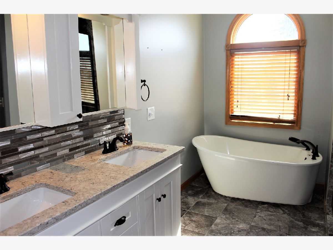
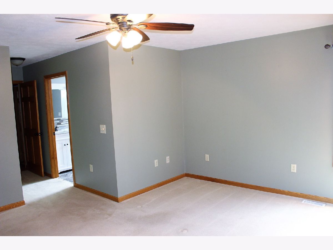
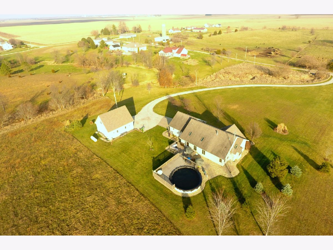
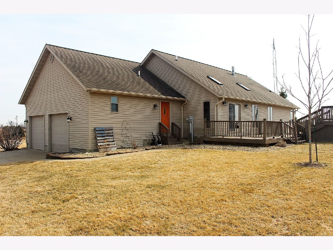
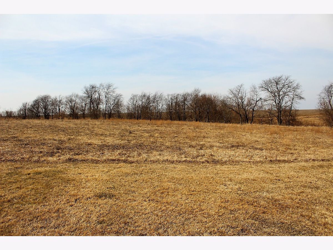
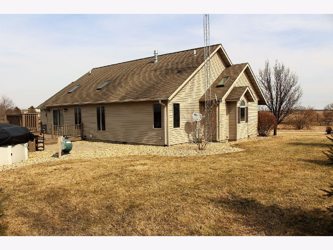
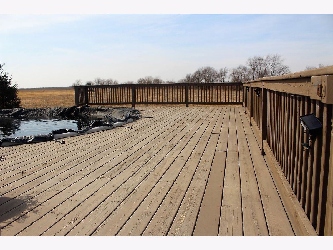
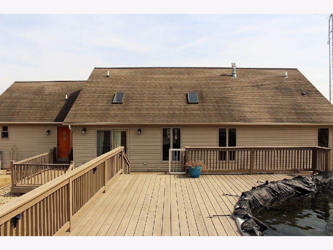
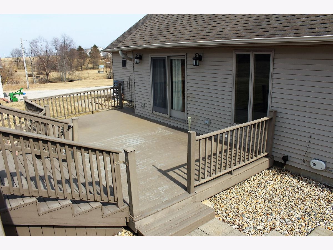
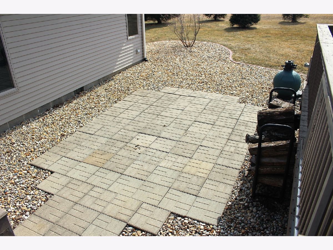
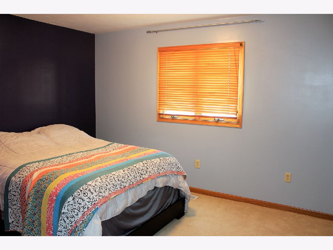
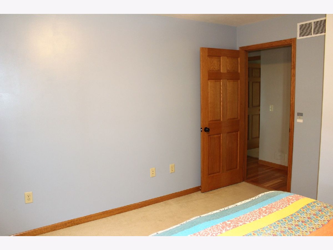
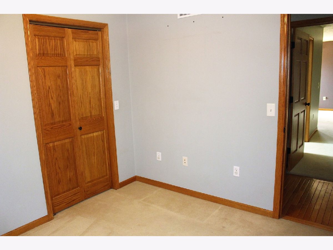
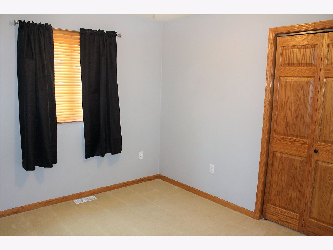
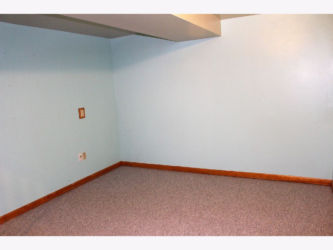
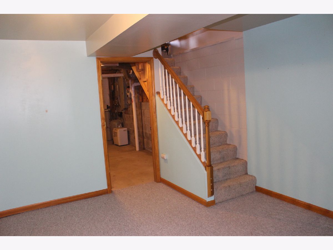
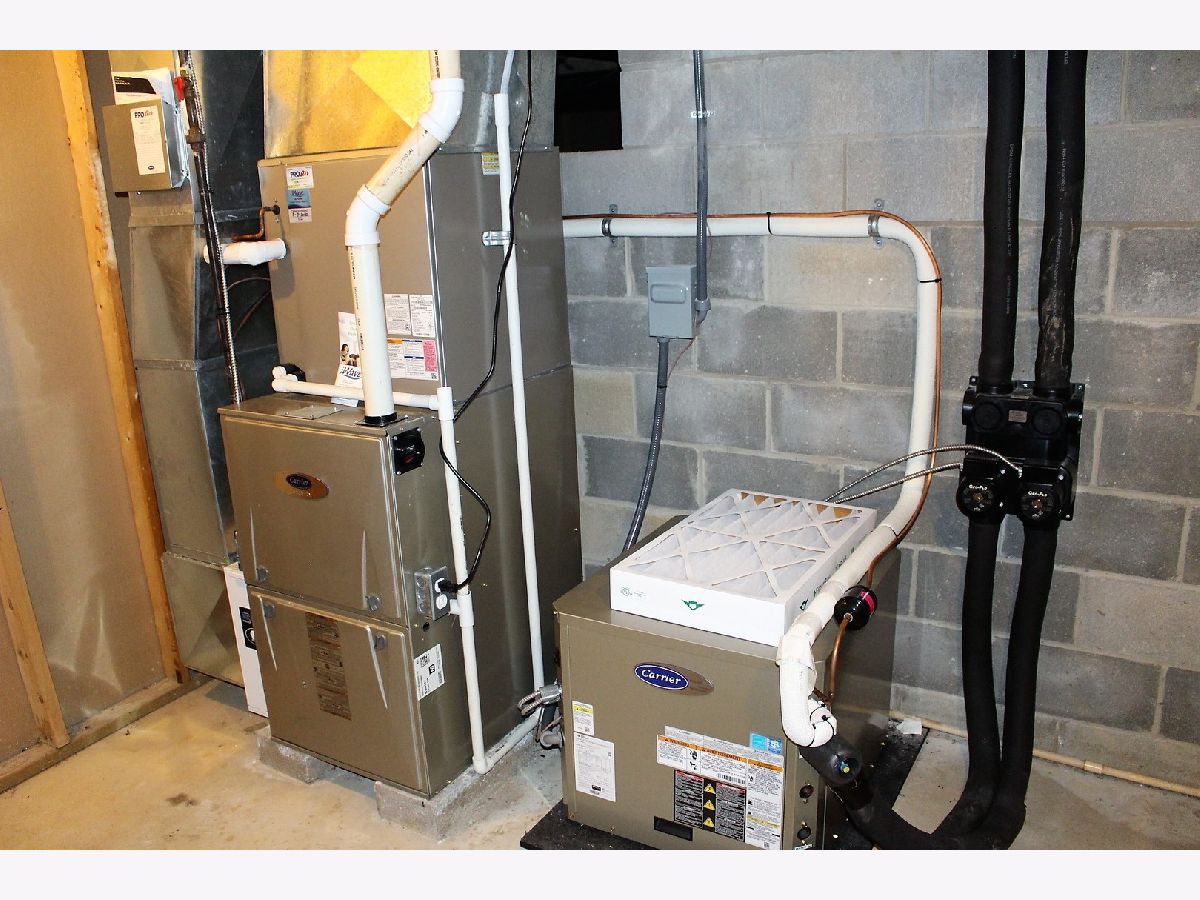
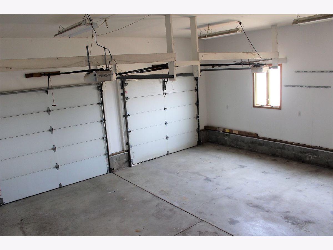
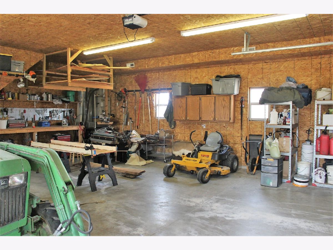
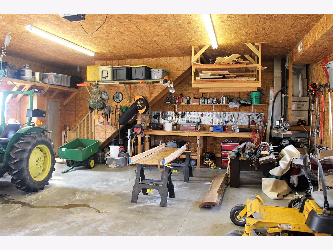
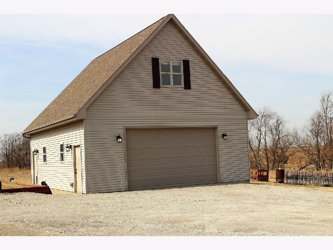
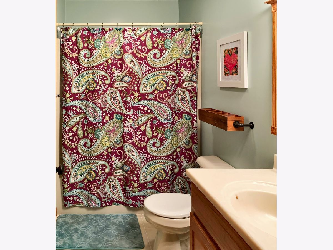
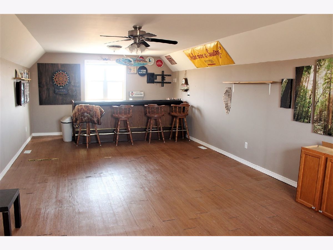
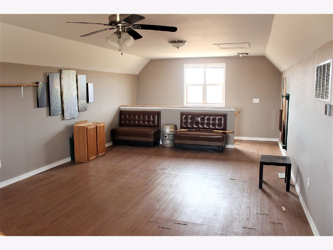
Room Specifics
Total Bedrooms: 3
Bedrooms Above Ground: 3
Bedrooms Below Ground: 0
Dimensions: —
Floor Type: Carpet
Dimensions: —
Floor Type: Carpet
Full Bathrooms: 3
Bathroom Amenities: Separate Shower,Garden Tub
Bathroom in Basement: 0
Rooms: Other Room,Foyer
Basement Description: Partially Finished
Other Specifics
| 4 | |
| Concrete Perimeter | |
| Concrete,Gravel | |
| Deck, Patio, Above Ground Pool | |
| Landscaped,Mature Trees,Fence-Invisible Pet | |
| 241X480 | |
| Pull Down Stair | |
| Full | |
| Vaulted/Cathedral Ceilings, Skylight(s), Hardwood Floors, First Floor Bedroom, First Floor Laundry, First Floor Full Bath, Walk-In Closet(s) | |
| Range, Microwave, Dishwasher, Refrigerator | |
| Not in DB | |
| — | |
| — | |
| — | |
| Wood Burning |
Tax History
| Year | Property Taxes |
|---|---|
| 2015 | $3,581 |
| 2021 | $4,170 |
Contact Agent
Nearby Similar Homes
Nearby Sold Comparables
Contact Agent
Listing Provided By
Utterback Real Estate


