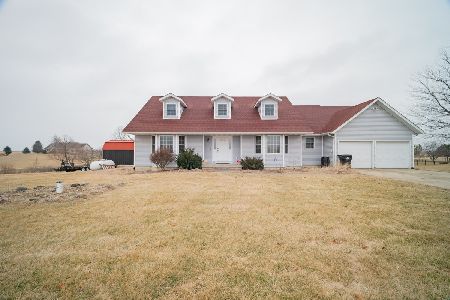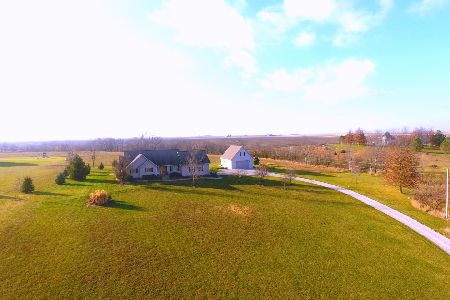8441 Idlewood, Clinton, Illinois 61727
$384,500
|
Sold
|
|
| Status: | Closed |
| Sqft: | 2,970 |
| Cost/Sqft: | $133 |
| Beds: | 3 |
| Baths: | 3 |
| Year Built: | 2008 |
| Property Taxes: | $6,007 |
| Days On Market: | 2747 |
| Lot Size: | 2,10 |
Description
This home gives new meaning to "has it all"! It shows custom in every aspect. Located on over 2 acres, it features 3 brms on the 1st floor and 1 brm on the lower level. No egress, but the adjacent family room is a walk out. The kitchen & baths all feature attractive granite & tile amenities. The cherry kitchen cabinets were custom built by Huffman Cabinet's. From the family room, step out into the 4 seasons room and get a beautiful view of the in ground pool and landscaped back yard with lots of mature trees. Interior doors are 36" and hallways 48" to accommodate HC access if needed. The lower level has a lge family room area, a full wet bar, and loads of storage. The large pool is set up with a salt water system, a solar heating system and fully automated pool controls and cover. 2X6 construction, Anderson Windows, a full house automatic generator, two motorized awnings. It also has geothermal, the most economical HVAC system. Additional 30X30 garage
Property Specifics
| Single Family | |
| — | |
| Ranch | |
| 2008 | |
| Full | |
| — | |
| No | |
| 2.1 |
| De Witt | |
| Clinton | |
| — / Not Applicable | |
| — | |
| Private Well | |
| Septic-Private | |
| 10233714 | |
| 0721301002 |
Nearby Schools
| NAME: | DISTRICT: | DISTANCE: | |
|---|---|---|---|
|
Grade School
Clinton Elementary |
15 | — | |
|
Middle School
Clinton Jr High |
15 | Not in DB | |
|
High School
Clinton High School |
15 | Not in DB | |
Property History
| DATE: | EVENT: | PRICE: | SOURCE: |
|---|---|---|---|
| 31 Aug, 2018 | Sold | $384,500 | MRED MLS |
| 29 Jun, 2018 | Under contract | $394,500 | MRED MLS |
| 4 Jun, 2018 | Listed for sale | $394,500 | MRED MLS |
Room Specifics
Total Bedrooms: 3
Bedrooms Above Ground: 3
Bedrooms Below Ground: 0
Dimensions: —
Floor Type: Carpet
Dimensions: —
Floor Type: Carpet
Full Bathrooms: 3
Bathroom Amenities: Whirlpool
Bathroom in Basement: 1
Rooms: Other Room,Family Room,Foyer,Enclosed Porch,Enclosed Porch Heated
Basement Description: Partially Finished
Other Specifics
| 4 | |
| — | |
| — | |
| Patio, Porch | |
| Mature Trees,Landscaped | |
| IRREGULAR | |
| — | |
| Full | |
| First Floor Full Bath, Vaulted/Cathedral Ceilings, Bar-Wet, Walk-In Closet(s), Hot Tub | |
| Dishwasher, Refrigerator, Range, Microwave | |
| Not in DB | |
| — | |
| — | |
| — | |
| Wood Burning, Attached Fireplace Doors/Screen |
Tax History
| Year | Property Taxes |
|---|---|
| 2018 | $6,007 |
Contact Agent
Nearby Similar Homes
Nearby Sold Comparables
Contact Agent
Listing Provided By
Coldwell Banker The Real Estate Group






