833 Beverly Lane, Arlington Heights, Illinois 60005
$617,000
|
Sold
|
|
| Status: | Closed |
| Sqft: | 1,700 |
| Cost/Sqft: | $405 |
| Beds: | 3 |
| Baths: | 3 |
| Year Built: | 1952 |
| Property Taxes: | $11,240 |
| Days On Market: | 643 |
| Lot Size: | 0,00 |
Description
Offered to the market for the first time since 1963, this bright and impeccably maintained mid-century masterpiece is in the highly desirable Scarsdale Estates at 833 S. Beverly Lane. This three bedroom two full bath ranch was the personal home of famed architect Robert Stauber, designer of the Des Plaines McDonald's, the Des Plaines Choo-Choo restaurant and many other landmark buildings in the northwest suburbs. This stunning work of craftsmanship features - birch trim, redwood eaves, original 5x6 picture windows in each room, and ultra rare Pecky Cypress panels in the sunken living space with fireplace & wet bar. The primary bedroom features an en suite bath, and the kitchen features a Frigidaire Imperial Double Oven Stove (negotiable with sale). One of few homes in the neighborhood with a full 1700 sq ft basement. Nearly a half an acre, 100 x 190 ft - nothing can be built behind the home for ultimate privacy. Short distance to all that Arlington Heights has to offer including the Metra, award winning schools, and the Scarsdale community events. *Note security cameras are in place while viewing
Property Specifics
| Single Family | |
| — | |
| — | |
| 1952 | |
| — | |
| — | |
| No | |
| — |
| Cook | |
| Scarsdale Estates | |
| — / Not Applicable | |
| — | |
| — | |
| — | |
| 12035909 | |
| 03324240310000 |
Nearby Schools
| NAME: | DISTRICT: | DISTANCE: | |
|---|---|---|---|
|
Grade School
Dryden Elementary School |
25 | — | |
|
Middle School
South Middle School |
25 | Not in DB | |
|
High School
Prospect High School |
214 | Not in DB | |
Property History
| DATE: | EVENT: | PRICE: | SOURCE: |
|---|---|---|---|
| 27 Jun, 2024 | Sold | $617,000 | MRED MLS |
| 23 May, 2024 | Under contract | $689,000 | MRED MLS |
| 22 Apr, 2024 | Listed for sale | $689,000 | MRED MLS |
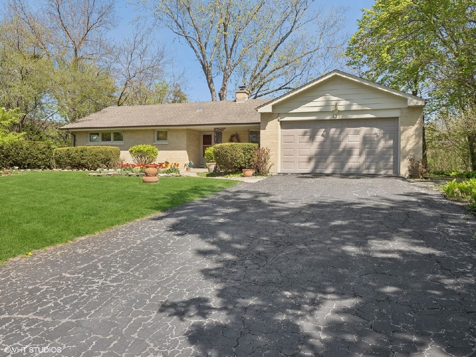
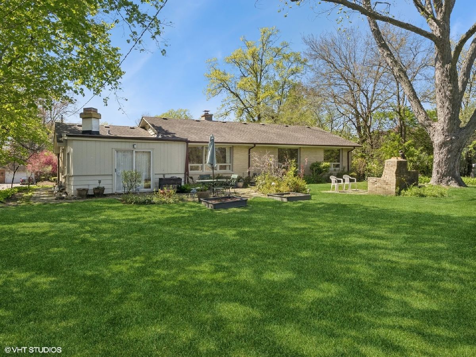
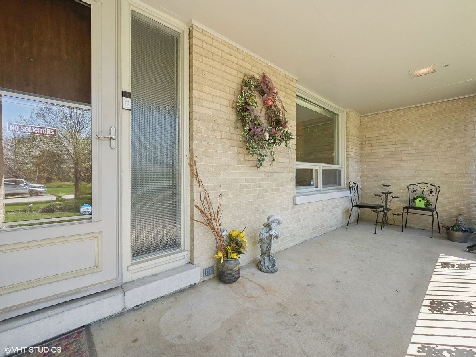
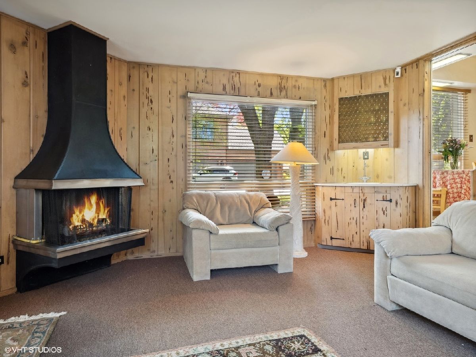
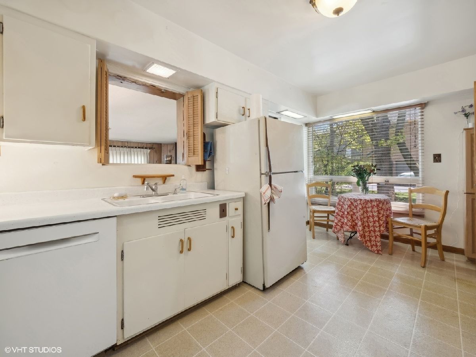
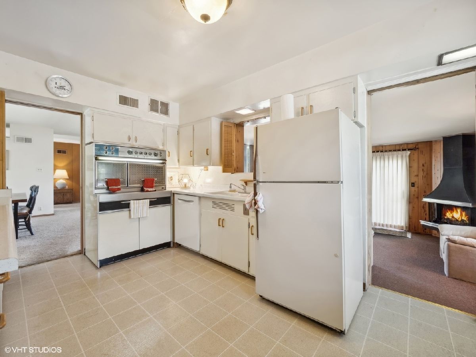
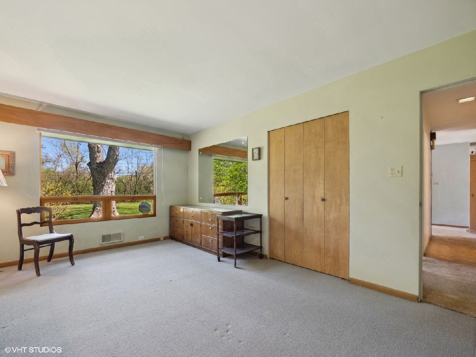
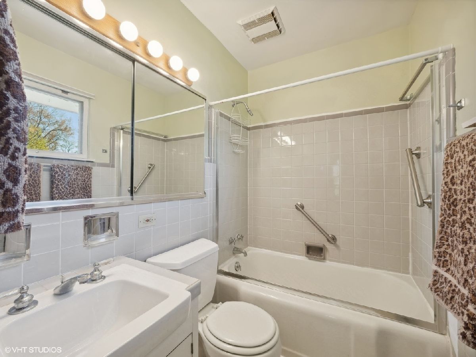
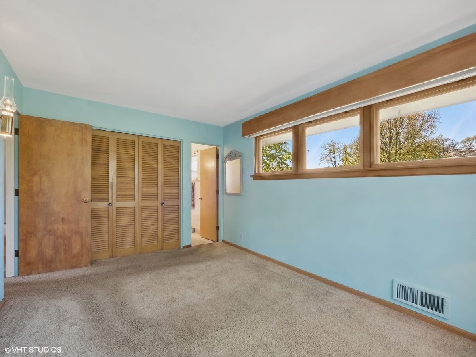
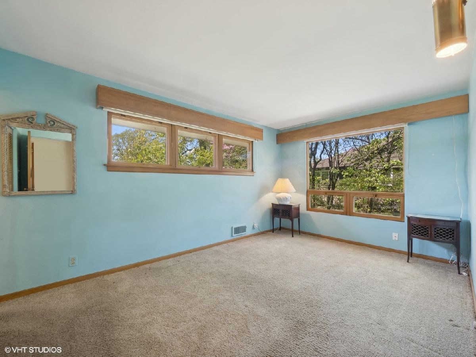
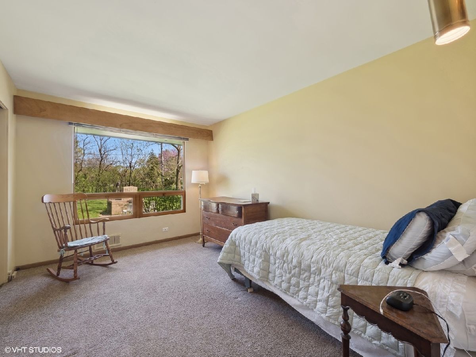
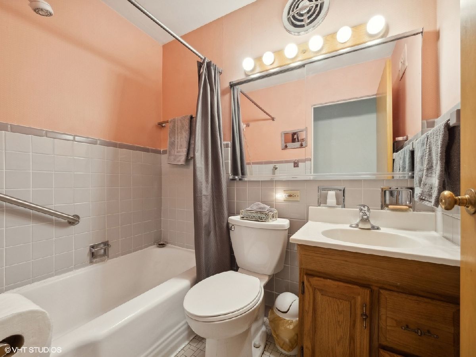
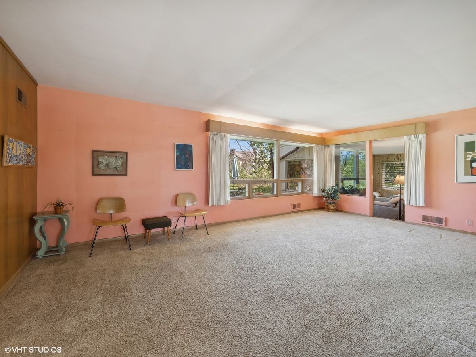
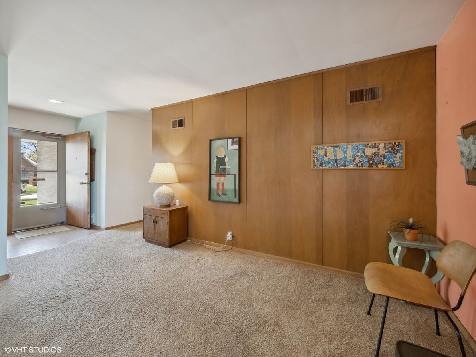
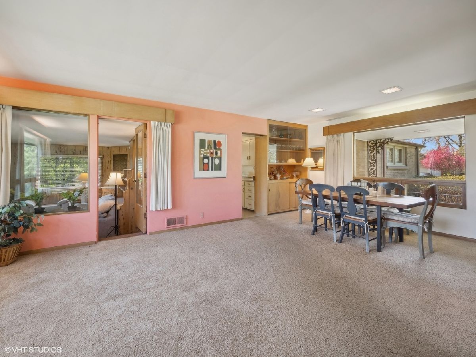
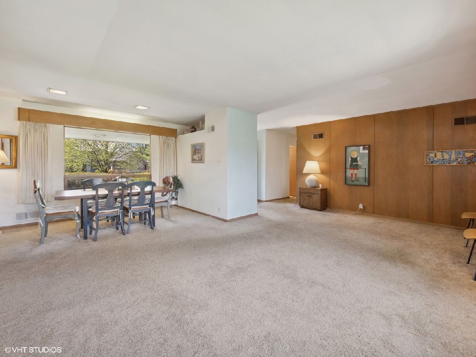
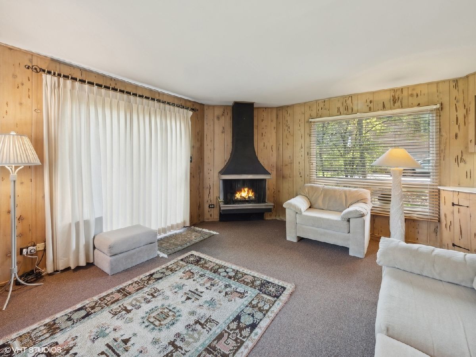

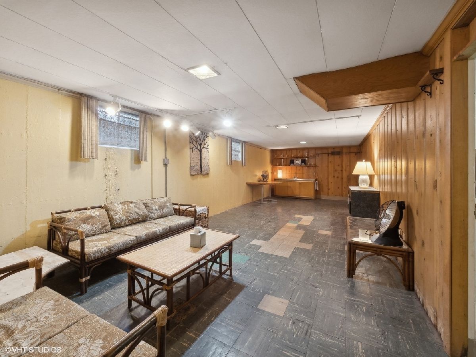
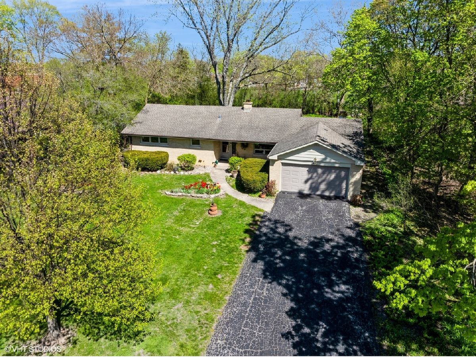
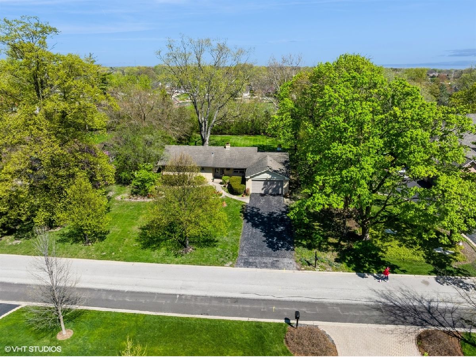
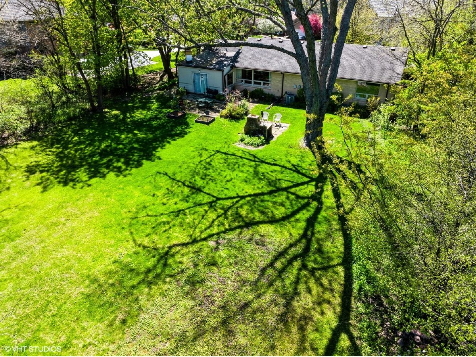
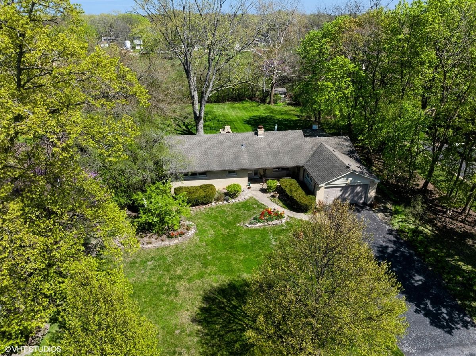
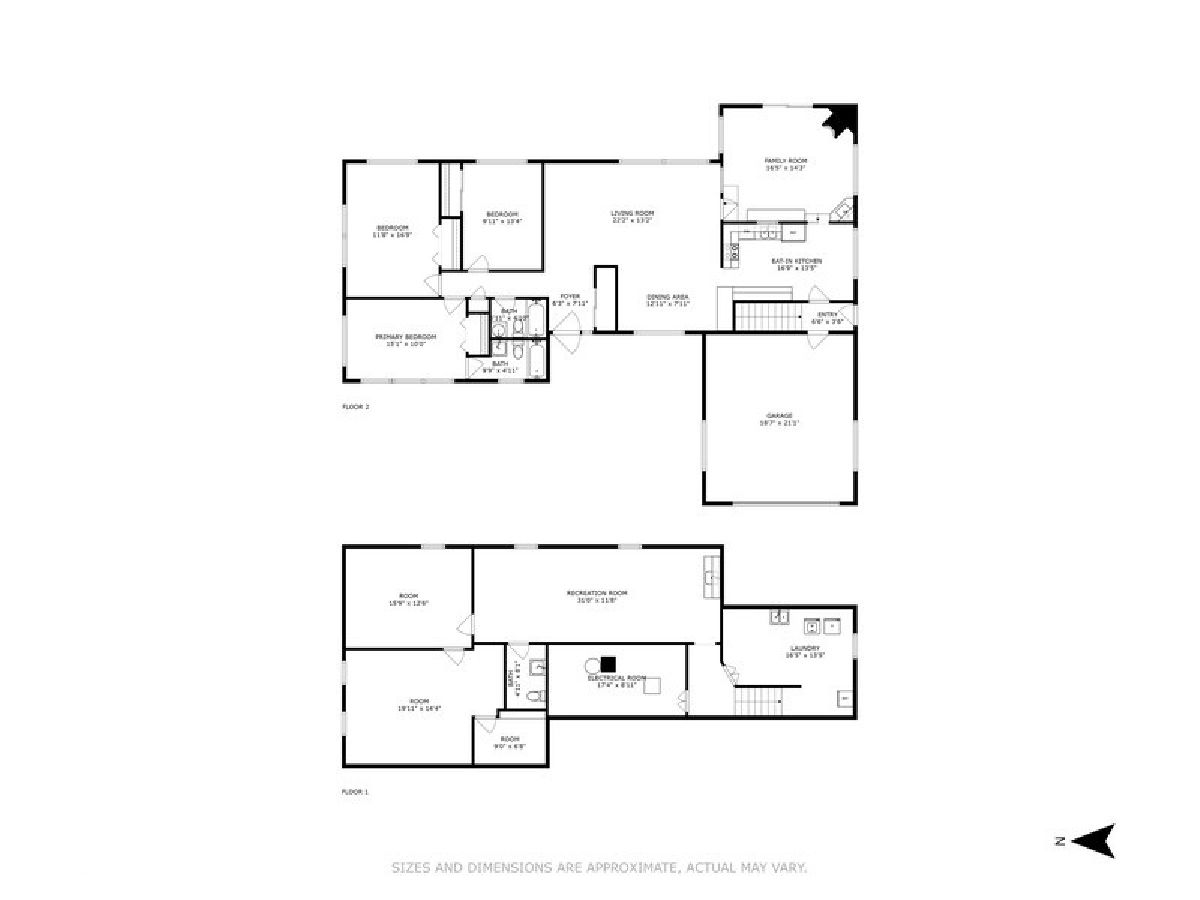
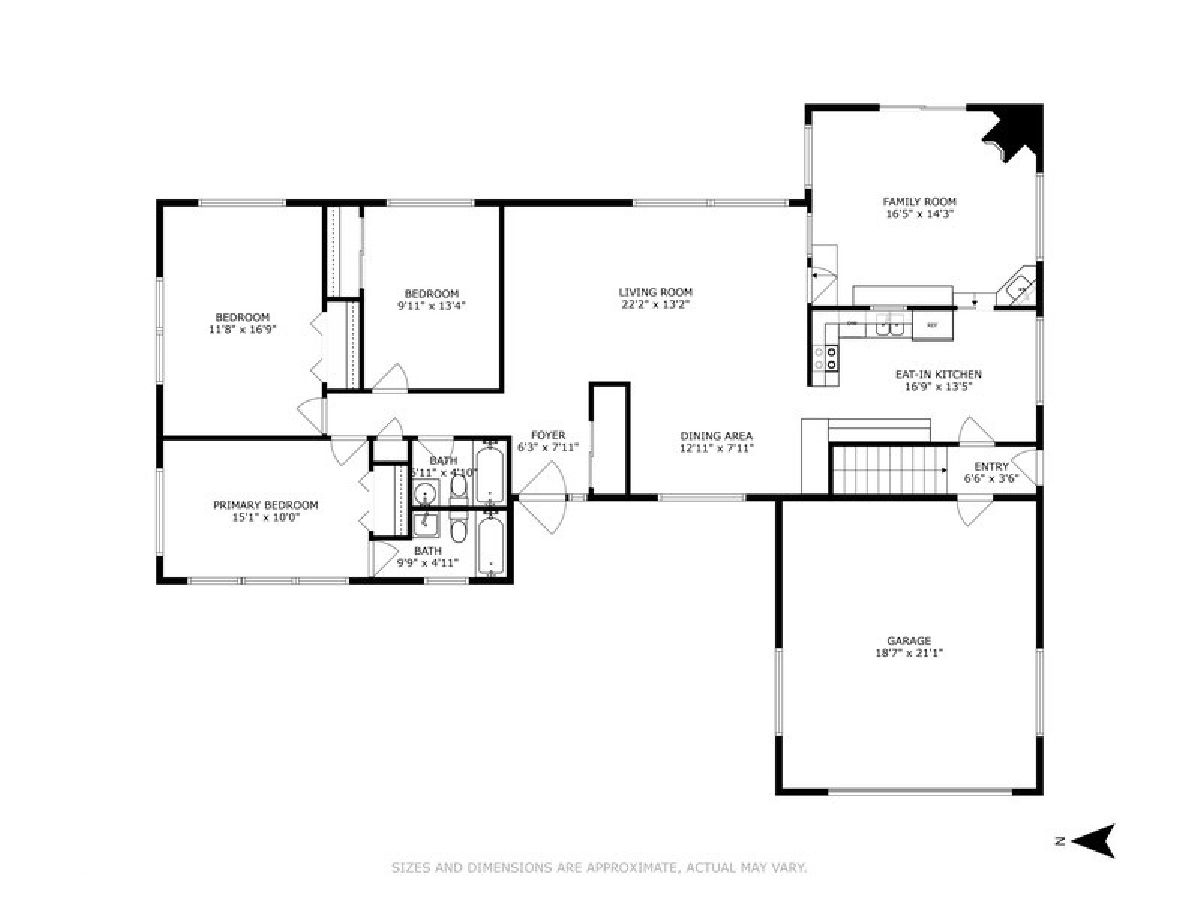
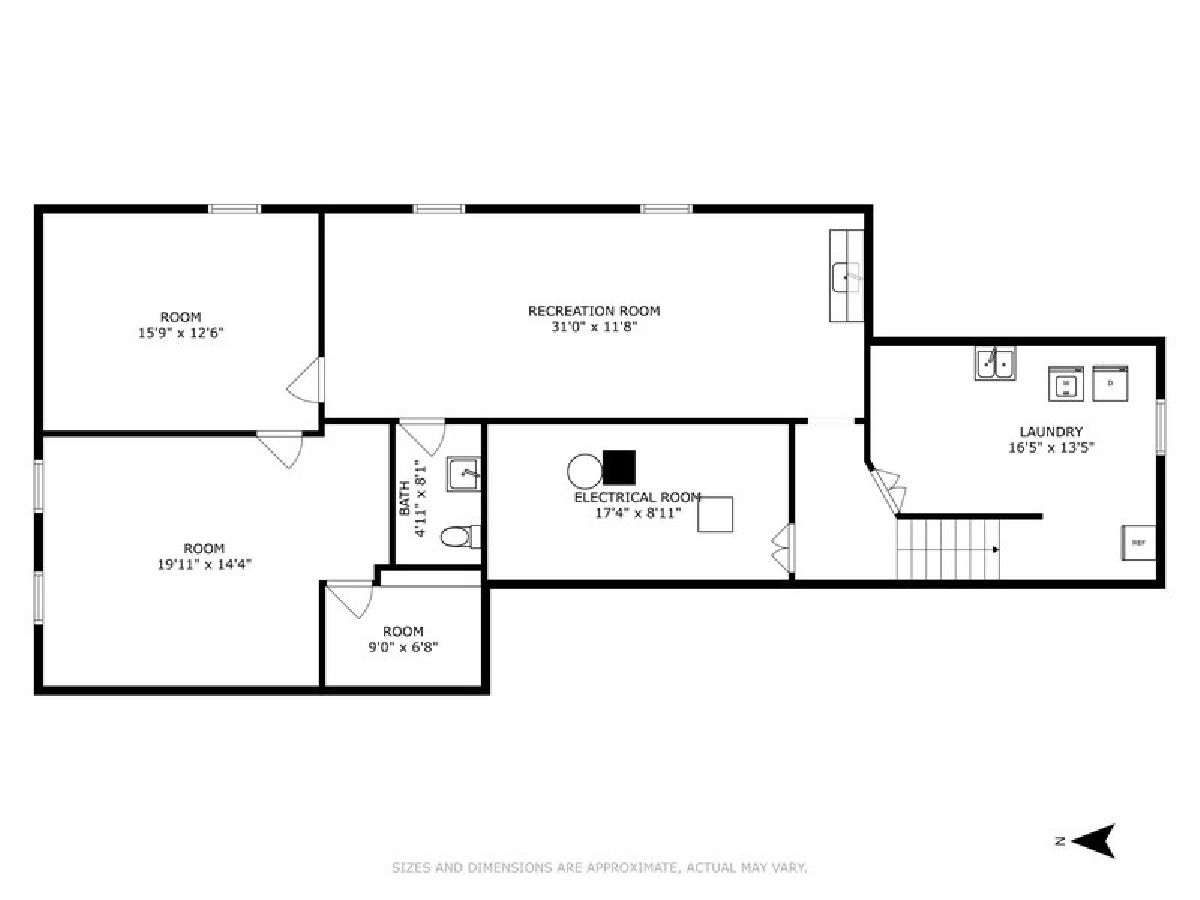
Room Specifics
Total Bedrooms: 3
Bedrooms Above Ground: 3
Bedrooms Below Ground: 0
Dimensions: —
Floor Type: —
Dimensions: —
Floor Type: —
Full Bathrooms: 3
Bathroom Amenities: —
Bathroom in Basement: 0
Rooms: —
Basement Description: Partially Finished
Other Specifics
| 2 | |
| — | |
| — | |
| — | |
| — | |
| 100 X 190 | |
| — | |
| — | |
| — | |
| — | |
| Not in DB | |
| — | |
| — | |
| — | |
| — |
Tax History
| Year | Property Taxes |
|---|---|
| 2024 | $11,240 |
Contact Agent
Nearby Similar Homes
Nearby Sold Comparables
Contact Agent
Listing Provided By
Baird & Warner









