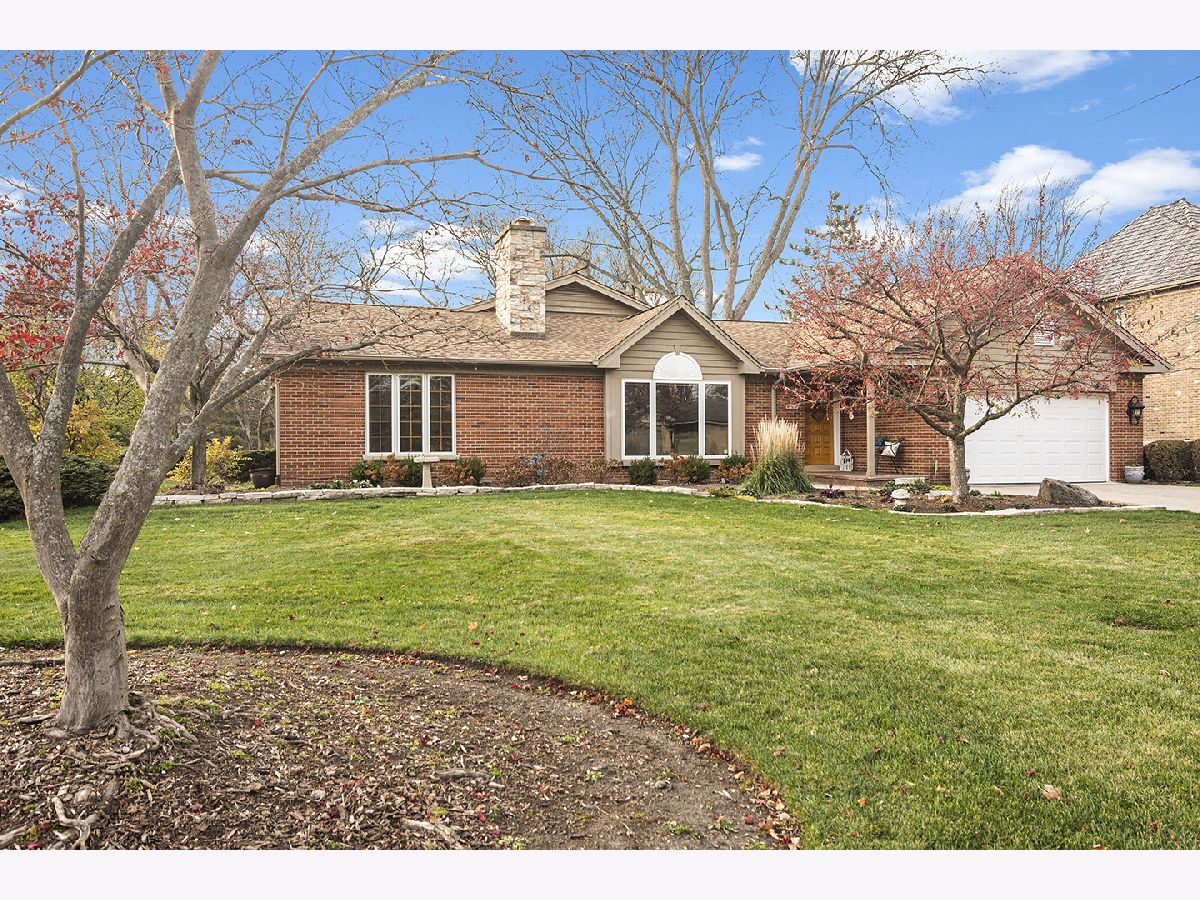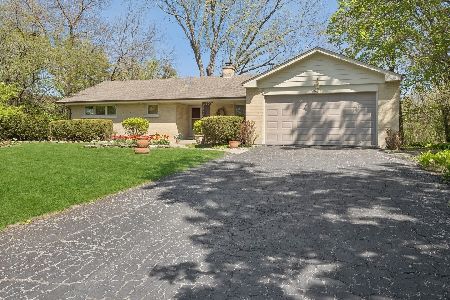840 Beverly Lane, Arlington Heights, Illinois 60005
$815,000
|
Sold
|
|
| Status: | Closed |
| Sqft: | 3,200 |
| Cost/Sqft: | $258 |
| Beds: | 4 |
| Baths: | 3 |
| Year Built: | 1951 |
| Property Taxes: | $13,018 |
| Days On Market: | 1111 |
| Lot Size: | 0,43 |
Description
Beautiful expanded ranch home located on tree lined street in sought after Scarsdale Estates. This sun-drenched home boast open concept, vaulted ceiling great room, open to kitchen and livingroom/ flex room. A private generous sized master en-suite with stunning marble fireplace, large walk-in closet, and soaking tub. Three additional nice size bedrooms. Large eat in kitchen with stainless steel appliance, pantry, great for entertaining. The conveniently located mudroom /laundry room complete the main level. The finished lower level, perfect for kids space with tons of additional storage. Let's not forget the stunning professionally landscape yard, for all your outdoor entertaining. Top ranked schools, close to down town Arlington and all it has to offer. Interior freshly pained 2022 updated Roof 2012, furnaces 2019 & 2011, Two new AC's 2020, new Sub Zero Refriderator 2019, just a few of the many upgrades to this home. Nothing to do but start living, welcome home.
Property Specifics
| Single Family | |
| — | |
| — | |
| 1951 | |
| — | |
| RANCH | |
| No | |
| 0.43 |
| Cook | |
| Scarsdale Estates | |
| — / Not Applicable | |
| — | |
| — | |
| — | |
| 11688930 | |
| 03324240120000 |
Nearby Schools
| NAME: | DISTRICT: | DISTANCE: | |
|---|---|---|---|
|
Grade School
Dryden Elementary School |
25 | — | |
|
Middle School
South Middle School |
25 | Not in DB | |
|
High School
Prospect High School |
214 | Not in DB | |
Property History
| DATE: | EVENT: | PRICE: | SOURCE: |
|---|---|---|---|
| 26 May, 2011 | Sold | $660,500 | MRED MLS |
| 25 Mar, 2011 | Under contract | $675,000 | MRED MLS |
| 14 Jan, 2011 | Listed for sale | $675,000 | MRED MLS |
| 10 Mar, 2023 | Sold | $815,000 | MRED MLS |
| 13 Jan, 2023 | Under contract | $825,000 | MRED MLS |
| 11 Jan, 2023 | Listed for sale | $825,000 | MRED MLS |
































Room Specifics
Total Bedrooms: 4
Bedrooms Above Ground: 4
Bedrooms Below Ground: 0
Dimensions: —
Floor Type: —
Dimensions: —
Floor Type: —
Dimensions: —
Floor Type: —
Full Bathrooms: 3
Bathroom Amenities: —
Bathroom in Basement: 0
Rooms: —
Basement Description: Partially Finished
Other Specifics
| 2 | |
| — | |
| Brick | |
| — | |
| — | |
| 100X190 | |
| — | |
| — | |
| — | |
| — | |
| Not in DB | |
| — | |
| — | |
| — | |
| — |
Tax History
| Year | Property Taxes |
|---|---|
| 2011 | $11,368 |
| 2023 | $13,018 |
Contact Agent
Nearby Similar Homes
Nearby Sold Comparables
Contact Agent
Listing Provided By
@properties Christie's International Real Estate









