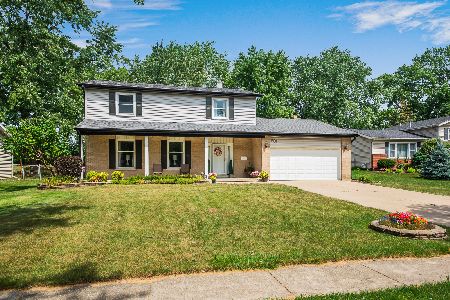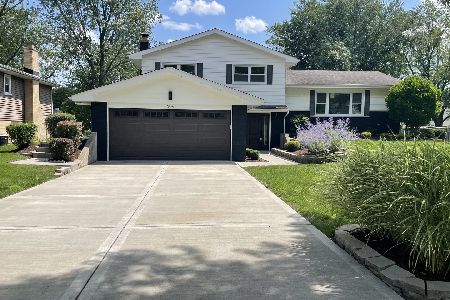833 Chestnut Lane, Darien, Illinois 60561
$276,500
|
Sold
|
|
| Status: | Closed |
| Sqft: | 1,300 |
| Cost/Sqft: | $223 |
| Beds: | 3 |
| Baths: | 2 |
| Year Built: | 1978 |
| Property Taxes: | $6,047 |
| Days On Market: | 4535 |
| Lot Size: | 0,00 |
Description
Beautiful Gallagher & Henry home in desireable Darien! New paint in Living Room and Dining room, Three bedrooms, two baths (new upstairs bath in 2011), hardwood floors under carpeting throughout, large back yard with large deck, Extra land to the West for possible expansion, near elementary school. Village land is to the west (one neighbor).
Property Specifics
| Single Family | |
| — | |
| — | |
| 1978 | |
| Partial | |
| — | |
| No | |
| — |
| Du Page | |
| — | |
| 0 / Not Applicable | |
| None | |
| Lake Michigan | |
| Public Sewer | |
| 08395998 | |
| 0922306032 |
Property History
| DATE: | EVENT: | PRICE: | SOURCE: |
|---|---|---|---|
| 30 Dec, 2013 | Sold | $276,500 | MRED MLS |
| 22 Nov, 2013 | Under contract | $289,900 | MRED MLS |
| — | Last price change | $299,900 | MRED MLS |
| 16 Jul, 2013 | Listed for sale | $299,900 | MRED MLS |
Room Specifics
Total Bedrooms: 3
Bedrooms Above Ground: 3
Bedrooms Below Ground: 0
Dimensions: —
Floor Type: —
Dimensions: —
Floor Type: —
Full Bathrooms: 2
Bathroom Amenities: —
Bathroom in Basement: 1
Rooms: No additional rooms
Basement Description: Partially Finished
Other Specifics
| 2 | |
| — | |
| — | |
| — | |
| — | |
| 16081 | |
| — | |
| None | |
| — | |
| — | |
| Not in DB | |
| — | |
| — | |
| — | |
| — |
Tax History
| Year | Property Taxes |
|---|---|
| 2013 | $6,047 |
Contact Agent
Nearby Similar Homes
Nearby Sold Comparables
Contact Agent
Listing Provided By
RE/MAX Enterprises







