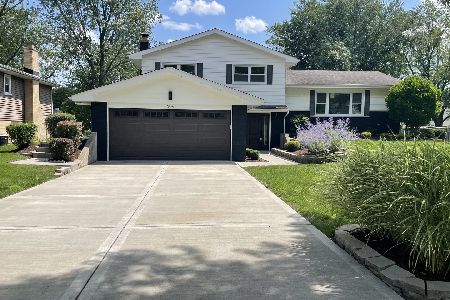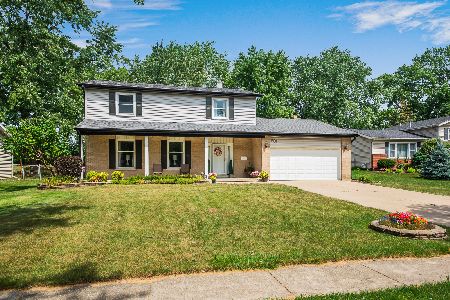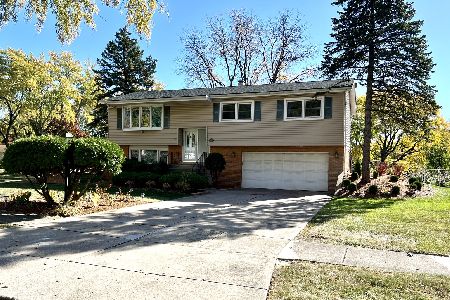906 69th Street, Darien, Illinois 60561
$291,000
|
Sold
|
|
| Status: | Closed |
| Sqft: | 1,302 |
| Cost/Sqft: | $230 |
| Beds: | 3 |
| Baths: | 2 |
| Year Built: | 1968 |
| Property Taxes: | $2,710 |
| Days On Market: | 2376 |
| Lot Size: | 0,23 |
Description
An amazing opportunity to live in a vibrant neighborhood with a community pool, grade school and parks for under $300,000! Come visit and experience the tons of natural light pouring in this home. Newly refinished hardwood floors throughout the first level shows off the super CLEAN look. Convenient deck, with motorized awning, off the kitchen allows space for the grill or that peaceful morning coffee. The huge Family Room in the lower level is big enough for multiple activities! Perhaps gathering around the fireplace, setting up board games and toys, or just watching a movie with loved ones just to name a few ideas. The back area of the lower level has the perfect walk in storage and laundry area. It can easily be transformed into a bedroom, "man/woman cave", or leave as storage. The fenced in backyard is just waiting for pets, friends and family! At this price and location, anything is possible! Welcome home....
Property Specifics
| Single Family | |
| — | |
| Bi-Level | |
| 1968 | |
| None | |
| — | |
| No | |
| 0.23 |
| Du Page | |
| Hinsbrook | |
| 0 / Not Applicable | |
| None | |
| Lake Michigan | |
| Public Sewer | |
| 10416994 | |
| 0922307007 |
Nearby Schools
| NAME: | DISTRICT: | DISTANCE: | |
|---|---|---|---|
|
Grade School
Mark Delay School |
61 | — | |
|
Middle School
Eisenhower Junior High School |
61 | Not in DB | |
|
High School
Hinsdale South High School |
86 | Not in DB | |
|
Alternate Elementary School
Lace Elementary School |
— | Not in DB | |
Property History
| DATE: | EVENT: | PRICE: | SOURCE: |
|---|---|---|---|
| 22 Aug, 2019 | Sold | $291,000 | MRED MLS |
| 12 Jul, 2019 | Under contract | $299,900 | MRED MLS |
| 14 Jun, 2019 | Listed for sale | $299,900 | MRED MLS |
Room Specifics
Total Bedrooms: 3
Bedrooms Above Ground: 3
Bedrooms Below Ground: 0
Dimensions: —
Floor Type: Hardwood
Dimensions: —
Floor Type: Hardwood
Full Bathrooms: 2
Bathroom Amenities: Double Sink
Bathroom in Basement: 0
Rooms: Utility Room-Lower Level
Basement Description: None
Other Specifics
| 2.5 | |
| Concrete Perimeter | |
| Concrete | |
| Deck, Patio, Porch, Storms/Screens | |
| Fenced Yard,Landscaped | |
| 75X135 | |
| — | |
| None | |
| Hardwood Floors, First Floor Bedroom, First Floor Full Bath | |
| Microwave, Dishwasher, Refrigerator, Washer, Dryer, Cooktop, Built-In Oven | |
| Not in DB | |
| Pool, Sidewalks, Street Lights, Street Paved | |
| — | |
| — | |
| Wood Burning |
Tax History
| Year | Property Taxes |
|---|---|
| 2019 | $2,710 |
Contact Agent
Nearby Similar Homes
Contact Agent
Listing Provided By
Baird & Warner








