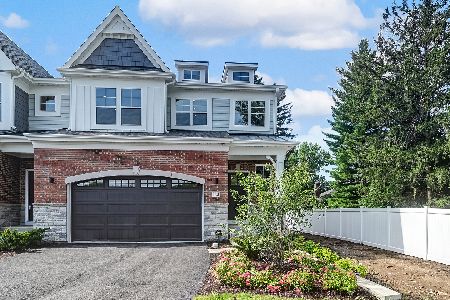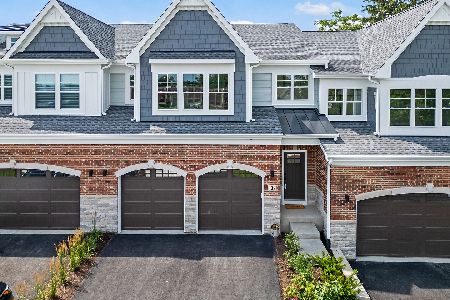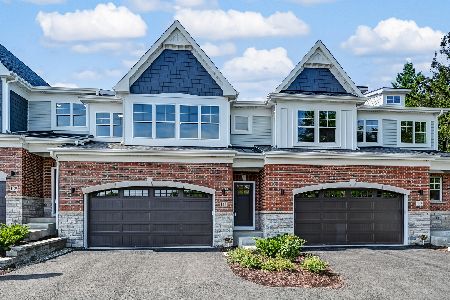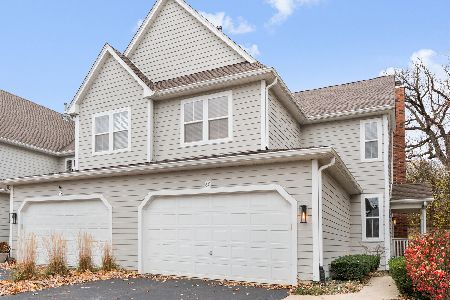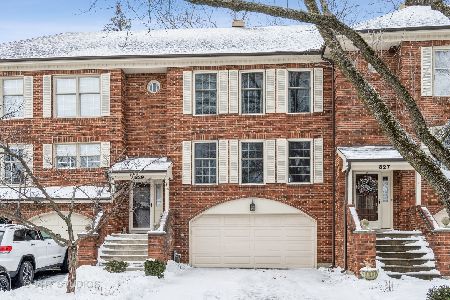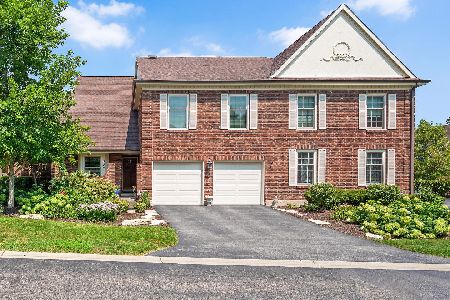833 Driveway, Glen Ellyn, Illinois 60137
$378,000
|
Sold
|
|
| Status: | Closed |
| Sqft: | 2,577 |
| Cost/Sqft: | $140 |
| Beds: | 3 |
| Baths: | 3 |
| Year Built: | 1982 |
| Property Taxes: | $6,277 |
| Days On Market: | 3373 |
| Lot Size: | 0,00 |
Description
Sparkling and spacious townhome in coveted Maryknoll! Solid brick construction encases 2,500+ square feet of living area. First floor features an open concept updated area with granite/SS Kitchen, loads of cabinets and a granite island - Kitchen opens to Dining Area and on into a lovely Living Room area. Master Suite is inviting with a spacious sitting room, fireplace, and private Master Bathroom. There is a secondary bedroom and full bathroom also on this level. The lower level offers a wonderful Recreation/Family Room area with another fireplace, built in bookshelves, 3rd bedroom, 3rd full bathroom, and laundry area. Walk out to spacious 2-car garage. Sit out on the nice wrap around deck on pretty days! Home backs to park and walking trail. This home is excellent for maintenance free living, while still offering plenty of room for entertaining and upcoming holiday gatherings! See it today and celebrate the New Year in style! Home is in trust and being sold "as-is".
Property Specifics
| Condos/Townhomes | |
| 2 | |
| — | |
| 1982 | |
| Full,English | |
| — | |
| No | |
| — |
| Du Page | |
| Maryknoll | |
| 353 / Monthly | |
| Insurance,Exterior Maintenance,Lawn Care,Snow Removal | |
| Lake Michigan | |
| Public Sewer | |
| 09379443 | |
| 0524109005 |
Nearby Schools
| NAME: | DISTRICT: | DISTANCE: | |
|---|---|---|---|
|
Grade School
Park View Elementary School |
89 | — | |
|
Middle School
Glen Crest Middle School |
89 | Not in DB | |
|
High School
Glenbard South High School |
87 | Not in DB | |
Property History
| DATE: | EVENT: | PRICE: | SOURCE: |
|---|---|---|---|
| 12 Dec, 2016 | Sold | $378,000 | MRED MLS |
| 8 Nov, 2016 | Under contract | $359,900 | MRED MLS |
| 1 Nov, 2016 | Listed for sale | $359,900 | MRED MLS |
Room Specifics
Total Bedrooms: 3
Bedrooms Above Ground: 3
Bedrooms Below Ground: 0
Dimensions: —
Floor Type: Hardwood
Dimensions: —
Floor Type: Carpet
Full Bathrooms: 3
Bathroom Amenities: —
Bathroom in Basement: 1
Rooms: Sitting Room
Basement Description: Finished
Other Specifics
| 2 | |
| Concrete Perimeter | |
| Asphalt | |
| Deck | |
| — | |
| 43X106 | |
| — | |
| Full | |
| Hardwood Floors | |
| Range, Dishwasher, Refrigerator, Washer, Dryer, Disposal, Stainless Steel Appliance(s) | |
| Not in DB | |
| — | |
| — | |
| — | |
| Gas Log, Gas Starter |
Tax History
| Year | Property Taxes |
|---|---|
| 2016 | $6,277 |
Contact Agent
Nearby Similar Homes
Nearby Sold Comparables
Contact Agent
Listing Provided By
Berkshire Hathaway HomeServices KoenigRubloff

