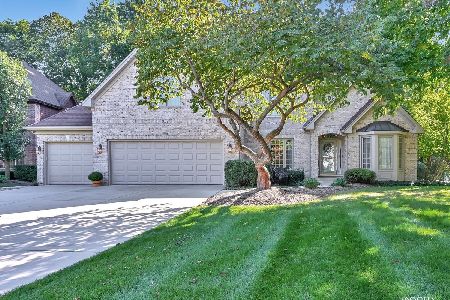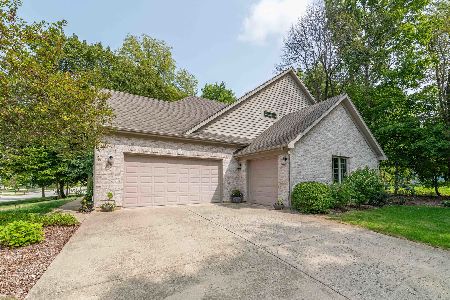833 Edgewood Drive, Sugar Grove, Illinois 60554
$425,000
|
Sold
|
|
| Status: | Closed |
| Sqft: | 3,932 |
| Cost/Sqft: | $111 |
| Beds: | 4 |
| Baths: | 4 |
| Year Built: | 1999 |
| Property Taxes: | $13,282 |
| Days On Market: | 3023 |
| Lot Size: | 0,00 |
Description
Beautifully detailed home throughout and nearly 4,000 square feet, this 4 bedroom, 3.1 bath home has wooded views and 3 car side load garage w/over sized doors. Welcome and be greeted in the very spacious 2 story foyer w/decorative ceiling, wood flooring & spiraling oak staircase. 1st floor is adorned w/a private Den (could be 5th bdrm), Living Room, Dining Room and 2 story family room w/gas fireplace and triple trey ceiling. The Gourmet kitchen has all the high end stainless steel appliances, center island w/quartz counter top, tile flooring, canned lighting & spacious breakfast area. Upstairs you'll find spacious bedroom retreats including a 16x32 master suite w/2nd gas fireplace, walk in closets and luxury master bath w/his/her sinks, separate tub/shower & Bidet. Bedroom 2 & 3 share a Jack & Jill bath, 4th bdrm has private princess bath--all with W/I closets. Full basement, private backyard & one block from playground. Close to I-88, 10 Min to Metra. Dare to Dream!!
Property Specifics
| Single Family | |
| — | |
| Georgian | |
| 1999 | |
| Full | |
| — | |
| No | |
| — |
| Kane | |
| Black Walnut Trails | |
| 175 / Annual | |
| Insurance,Other | |
| Lake Michigan,Public | |
| Public Sewer, Sewer-Storm | |
| 09784819 | |
| 1410202022 |
Nearby Schools
| NAME: | DISTRICT: | DISTANCE: | |
|---|---|---|---|
|
High School
Kaneland Senior High School |
302 | Not in DB | |
Property History
| DATE: | EVENT: | PRICE: | SOURCE: |
|---|---|---|---|
| 1 Jun, 2018 | Sold | $425,000 | MRED MLS |
| 29 Apr, 2018 | Under contract | $435,000 | MRED MLS |
| — | Last price change | $450,000 | MRED MLS |
| 24 Oct, 2017 | Listed for sale | $450,000 | MRED MLS |
Room Specifics
Total Bedrooms: 4
Bedrooms Above Ground: 4
Bedrooms Below Ground: 0
Dimensions: —
Floor Type: —
Dimensions: —
Floor Type: —
Dimensions: —
Floor Type: —
Full Bathrooms: 4
Bathroom Amenities: Whirlpool,Separate Shower,Double Sink,Bidet,Full Body Spray Shower
Bathroom in Basement: 0
Rooms: Den
Basement Description: Bathroom Rough-In
Other Specifics
| 3 | |
| Concrete Perimeter | |
| Concrete | |
| Patio, Brick Paver Patio | |
| — | |
| 82X175X100X145 | |
| Unfinished | |
| Full | |
| Vaulted/Cathedral Ceilings, Hardwood Floors, First Floor Bedroom, First Floor Laundry | |
| Double Oven, Range, Dishwasher, Refrigerator, Disposal, Stainless Steel Appliance(s) | |
| Not in DB | |
| Tennis Courts, Sidewalks, Street Lights | |
| — | |
| — | |
| Gas Starter |
Tax History
| Year | Property Taxes |
|---|---|
| 2018 | $13,282 |
Contact Agent
Nearby Similar Homes
Nearby Sold Comparables
Contact Agent
Listing Provided By
Keller Williams Infinity







