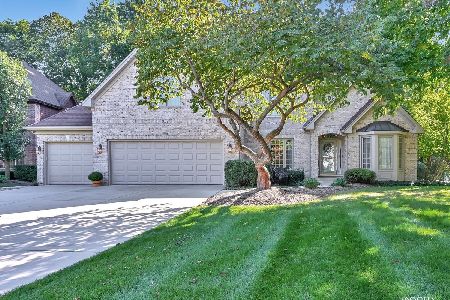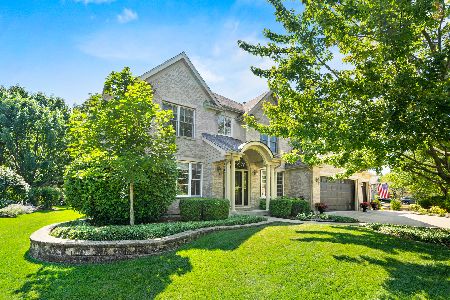811 Edgewood Drive, Sugar Grove, Illinois 60554
$415,000
|
Sold
|
|
| Status: | Closed |
| Sqft: | 3,780 |
| Cost/Sqft: | $113 |
| Beds: | 4 |
| Baths: | 5 |
| Year Built: | 1999 |
| Property Taxes: | $13,265 |
| Days On Market: | 3616 |
| Lot Size: | 0,00 |
Description
This home has been customized from top to bottom! Custom 42" cabinets with Crown Molding in Kitchen with high end Electrolux Icon SSA, Custom Cabinets and Pantry in Laundry Room, Custom Leaded Glass Front Door, Huge Master Bedroom Suite with Sitting Room, Maple Hard Wood First Floor, 3 Full baths on second floor including second bedroom suite with private bath and walk in closet, Large Professionally Finished Deep Pour Basement with Gas Log Fireplace and updated 3/4 Bath, Heated 3 Car Finished Garage with Cabinet wall and storage, Professionally Landscaped, Red Cedar Deck, Private Wooded Back Yard,New Roof 2014! TOO MANY UPDATES TO LIST!!!!
Property Specifics
| Single Family | |
| — | |
| Contemporary | |
| 1999 | |
| Full | |
| CUSTOM | |
| No | |
| — |
| Kane | |
| Black Walnut Trails | |
| 400 / Annual | |
| None | |
| Public | |
| Public Sewer | |
| 09161185 | |
| 1410228009 |
Nearby Schools
| NAME: | DISTRICT: | DISTANCE: | |
|---|---|---|---|
|
Grade School
Mcdole Elementary School |
302 | — | |
|
Middle School
Harter Middle School |
302 | Not in DB | |
|
High School
Kaneland Senior High School |
302 | Not in DB | |
Property History
| DATE: | EVENT: | PRICE: | SOURCE: |
|---|---|---|---|
| 11 Feb, 2009 | Sold | $357,000 | MRED MLS |
| 19 Jan, 2009 | Under contract | $475,000 | MRED MLS |
| 15 Oct, 2008 | Listed for sale | $475,000 | MRED MLS |
| 1 Jul, 2016 | Sold | $415,000 | MRED MLS |
| 5 May, 2016 | Under contract | $429,000 | MRED MLS |
| 10 Mar, 2016 | Listed for sale | $444,900 | MRED MLS |
| 27 Dec, 2022 | Sold | $535,000 | MRED MLS |
| 27 Nov, 2022 | Under contract | $535,000 | MRED MLS |
| — | Last price change | $545,000 | MRED MLS |
| 22 Sep, 2022 | Listed for sale | $545,000 | MRED MLS |
Room Specifics
Total Bedrooms: 5
Bedrooms Above Ground: 4
Bedrooms Below Ground: 1
Dimensions: —
Floor Type: Carpet
Dimensions: —
Floor Type: Carpet
Dimensions: —
Floor Type: Carpet
Dimensions: —
Floor Type: —
Full Bathrooms: 5
Bathroom Amenities: Whirlpool,Separate Shower,Double Sink
Bathroom in Basement: 1
Rooms: Bedroom 5,Den,Foyer,Great Room,Recreation Room,Sitting Room
Basement Description: Finished
Other Specifics
| 3 | |
| Concrete Perimeter | |
| Concrete | |
| Deck | |
| Cul-De-Sac,Landscaped,Water View,Wooded | |
| 85 X 170 | |
| Unfinished | |
| Full | |
| Vaulted/Cathedral Ceilings, Hardwood Floors, Heated Floors, First Floor Laundry | |
| Double Oven, Range, Microwave, Dishwasher, Refrigerator, Disposal, Stainless Steel Appliance(s), Wine Refrigerator | |
| Not in DB | |
| Sidewalks, Street Lights, Street Paved | |
| — | |
| — | |
| Gas Log, Gas Starter |
Tax History
| Year | Property Taxes |
|---|---|
| 2009 | $10,995 |
| 2016 | $13,265 |
| 2022 | $13,466 |
Contact Agent
Nearby Similar Homes
Nearby Sold Comparables
Contact Agent
Listing Provided By
RE/MAX Edge







