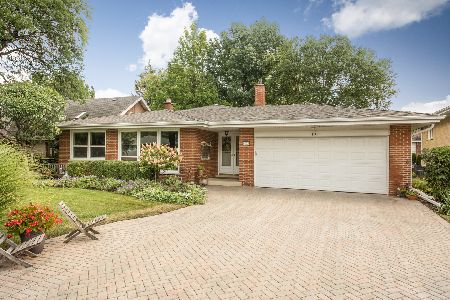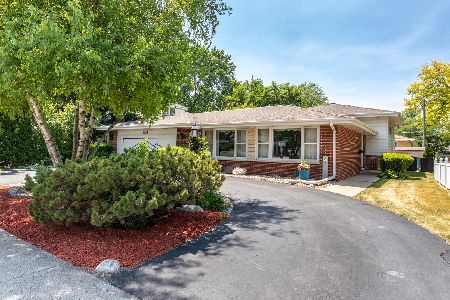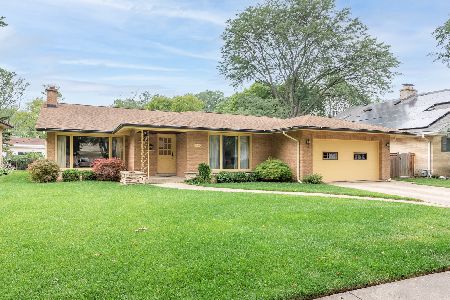833 Parkwood Avenue, Park Ridge, Illinois 60068
$349,000
|
Sold
|
|
| Status: | Closed |
| Sqft: | 0 |
| Cost/Sqft: | — |
| Beds: | 3 |
| Baths: | 3 |
| Year Built: | 1965 |
| Property Taxes: | $8,300 |
| Days On Market: | 3475 |
| Lot Size: | 0,20 |
Description
If you have the vision, this is your home! This three bed / three bath split level home features three beds and a full bath upstairs as well as a small courtesy master bath. The 225 square foot eat in kitchen holds awesome potential and the lower level family room (once finished) is highlighted by the wood burning fireplace, and office, sliders to the back yard, laundry room, full bath and a crawl. Take advantage of the location (steps from Metra Dee station) and the schools and make it yours...
Property Specifics
| Single Family | |
| — | |
| Tri-Level | |
| 1965 | |
| Partial,English | |
| SPLIT LEVEL | |
| No | |
| 0.2 |
| Cook | |
| — | |
| 0 / Not Applicable | |
| None | |
| Lake Michigan,Public | |
| Public Sewer | |
| 09288009 | |
| 09271150520000 |
Nearby Schools
| NAME: | DISTRICT: | DISTANCE: | |
|---|---|---|---|
|
Grade School
George B Carpenter Elementary Sc |
64 | — | |
|
Middle School
Emerson Middle School |
64 | Not in DB | |
|
High School
Maine South High School |
207 | Not in DB | |
Property History
| DATE: | EVENT: | PRICE: | SOURCE: |
|---|---|---|---|
| 9 Sep, 2016 | Sold | $349,000 | MRED MLS |
| 16 Jul, 2016 | Under contract | $349,000 | MRED MLS |
| 15 Jul, 2016 | Listed for sale | $349,000 | MRED MLS |
Room Specifics
Total Bedrooms: 3
Bedrooms Above Ground: 3
Bedrooms Below Ground: 0
Dimensions: —
Floor Type: —
Dimensions: —
Floor Type: —
Full Bathrooms: 3
Bathroom Amenities: —
Bathroom in Basement: 0
Rooms: Office,Other Room
Basement Description: Crawl
Other Specifics
| 2 | |
| — | |
| Concrete | |
| Patio, Storms/Screens | |
| — | |
| 64X127X62X128 | |
| — | |
| Full | |
| — | |
| Range, Dishwasher, Refrigerator, Washer, Dryer | |
| Not in DB | |
| Sidewalks, Street Lights, Street Paved | |
| — | |
| — | |
| Wood Burning |
Tax History
| Year | Property Taxes |
|---|---|
| 2016 | $8,300 |
Contact Agent
Nearby Similar Homes
Nearby Sold Comparables
Contact Agent
Listing Provided By
Baird & Warner












