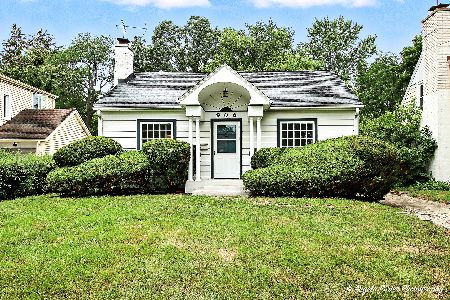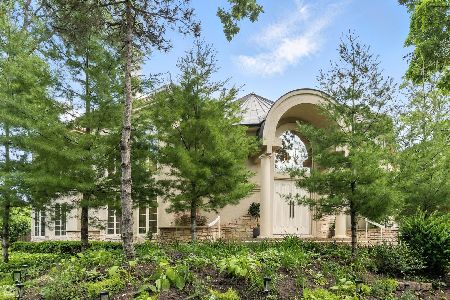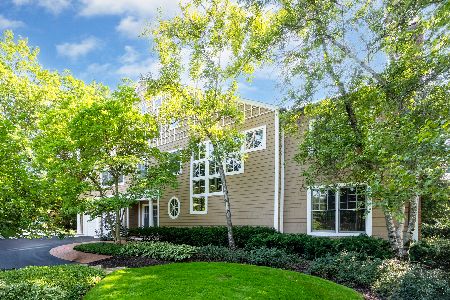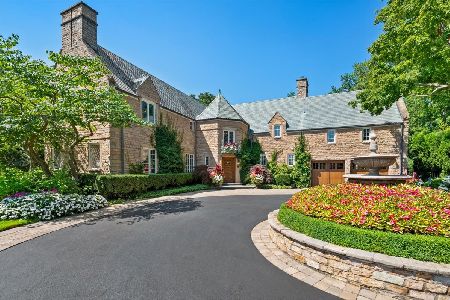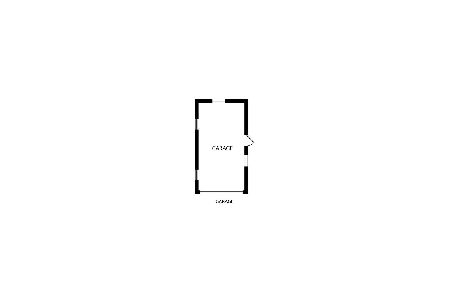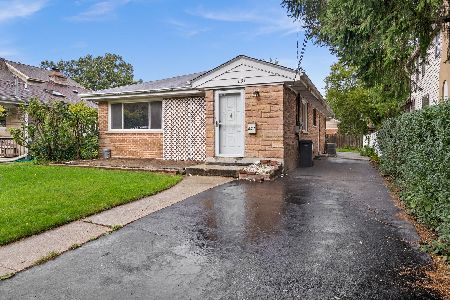833 Pleasant Avenue, Highland Park, Illinois 60035
$215,000
|
Sold
|
|
| Status: | Closed |
| Sqft: | 1,254 |
| Cost/Sqft: | $171 |
| Beds: | 3 |
| Baths: | 2 |
| Year Built: | 1953 |
| Property Taxes: | $7,155 |
| Days On Market: | 4863 |
| Lot Size: | 0,12 |
Description
Well maintained 3 bedroom 1.1 bath house in Ravinia Neighborhood. Eat-in Kitchen. Hardwood floors throughout. Ample closet space. Private backyard with storage shed. Fantastic Value.
Property Specifics
| Single Family | |
| — | |
| Bi-Level | |
| 1953 | |
| Partial | |
| — | |
| No | |
| 0.12 |
| Lake | |
| — | |
| 0 / Not Applicable | |
| None | |
| Lake Michigan,Public | |
| Public Sewer | |
| 08107533 | |
| 16253130130000 |
Nearby Schools
| NAME: | DISTRICT: | DISTANCE: | |
|---|---|---|---|
|
Grade School
Ravinia Elementary School |
112 | — | |
|
Middle School
Edgewood Middle School |
112 | Not in DB | |
|
High School
Highland Park High School |
113 | Not in DB | |
Property History
| DATE: | EVENT: | PRICE: | SOURCE: |
|---|---|---|---|
| 30 Jul, 2013 | Sold | $215,000 | MRED MLS |
| 3 Jan, 2013 | Under contract | $215,000 | MRED MLS |
| 5 Jul, 2012 | Listed for sale | $199,000 | MRED MLS |
| 26 Jan, 2017 | Under contract | $0 | MRED MLS |
| 12 Oct, 2016 | Listed for sale | $0 | MRED MLS |
| 30 Aug, 2019 | Sold | $275,000 | MRED MLS |
| 6 Aug, 2019 | Under contract | $269,900 | MRED MLS |
| 26 Jul, 2019 | Listed for sale | $269,900 | MRED MLS |
Room Specifics
Total Bedrooms: 3
Bedrooms Above Ground: 3
Bedrooms Below Ground: 0
Dimensions: —
Floor Type: Hardwood
Dimensions: —
Floor Type: Hardwood
Full Bathrooms: 2
Bathroom Amenities: —
Bathroom in Basement: 0
Rooms: Utility Room-Lower Level
Basement Description: Finished
Other Specifics
| — | |
| — | |
| Asphalt | |
| — | |
| — | |
| 40X130 | |
| — | |
| None | |
| — | |
| — | |
| Not in DB | |
| — | |
| — | |
| — | |
| — |
Tax History
| Year | Property Taxes |
|---|---|
| 2013 | $7,155 |
| 2019 | $8,399 |
Contact Agent
Nearby Similar Homes
Nearby Sold Comparables
Contact Agent
Listing Provided By
Coldwell Banker Residential


