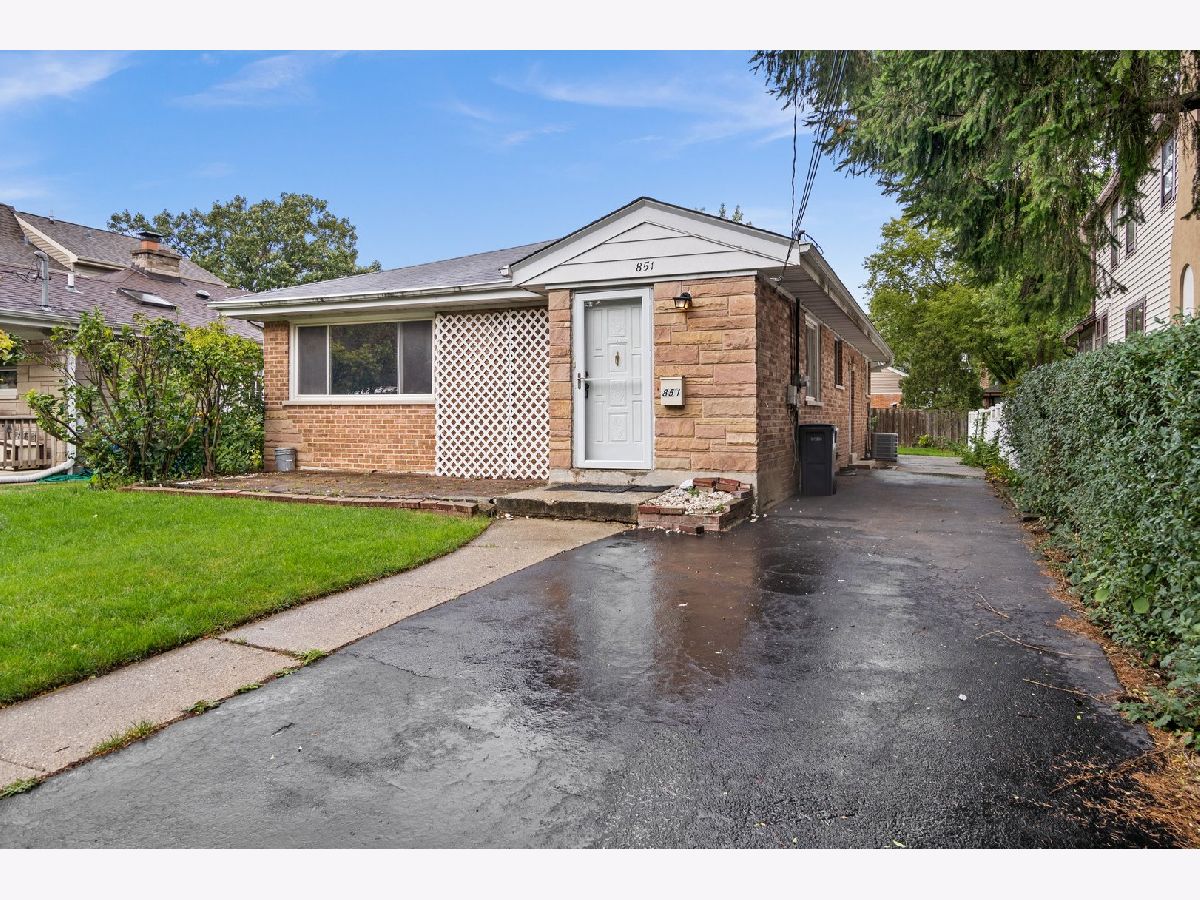851 Pleasant Avenue, Highland Park, Illinois 60035
$327,000
|
Sold
|
|
| Status: | Closed |
| Sqft: | 1,118 |
| Cost/Sqft: | $304 |
| Beds: | 3 |
| Baths: | 2 |
| Year Built: | 1960 |
| Property Taxes: | $8,698 |
| Days On Market: | 796 |
| Lot Size: | 0,12 |
Description
Ideally located 3 bed brick & stone ranch home on fenced lot. Walk to train, parks, schools and shops. Close to Rosewood Beach. Newer windows, HVAC replaced in 2021, updated electrical. Inviting paver front patio and backyard shed. Step inside to find a sprawling living room with wood flooring perfect for entertaining and relaxing. Spacious eat-in kitchen with newer dishwasher. Master bedroom with wood flooring, bedrooms 2 & 3 also have hardwood. Full basement. Home being sold AS IS. Nothing to do here but move in an enjoy. Excellent location and a competitive price make this home a MUST SEE!
Property Specifics
| Single Family | |
| — | |
| — | |
| 1960 | |
| — | |
| — | |
| No | |
| 0.12 |
| Lake | |
| Ravina Highlands | |
| — / Not Applicable | |
| — | |
| — | |
| — | |
| 11904176 | |
| 16253130100000 |
Nearby Schools
| NAME: | DISTRICT: | DISTANCE: | |
|---|---|---|---|
|
Grade School
Ravinia Elementary School |
112 | — | |
|
Middle School
Edgewood Middle School |
112 | Not in DB | |
|
High School
Highland Park High School |
113 | Not in DB | |
Property History
| DATE: | EVENT: | PRICE: | SOURCE: |
|---|---|---|---|
| 8 Dec, 2023 | Sold | $327,000 | MRED MLS |
| 27 Oct, 2023 | Under contract | $339,900 | MRED MLS |
| — | Last price change | $349,900 | MRED MLS |
| 9 Oct, 2023 | Listed for sale | $349,900 | MRED MLS |

Room Specifics
Total Bedrooms: 3
Bedrooms Above Ground: 3
Bedrooms Below Ground: 0
Dimensions: —
Floor Type: —
Dimensions: —
Floor Type: —
Full Bathrooms: 2
Bathroom Amenities: —
Bathroom in Basement: 0
Rooms: —
Basement Description: —
Other Specifics
| — | |
| — | |
| — | |
| — | |
| — | |
| 5227 | |
| — | |
| — | |
| — | |
| — | |
| Not in DB | |
| — | |
| — | |
| — | |
| — |
Tax History
| Year | Property Taxes |
|---|---|
| 2023 | $8,698 |
Contact Agent
Nearby Similar Homes
Nearby Sold Comparables
Contact Agent
Listing Provided By
RE/MAX All Pro - St Charles






