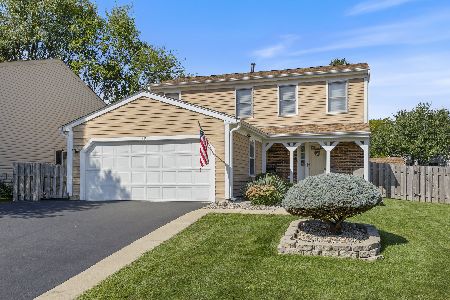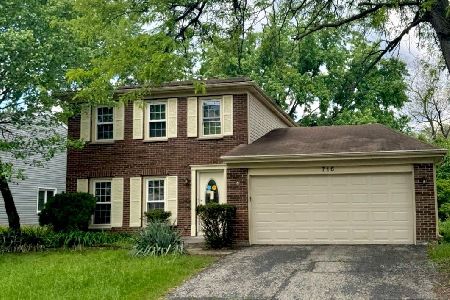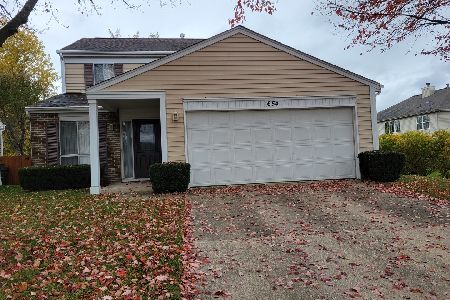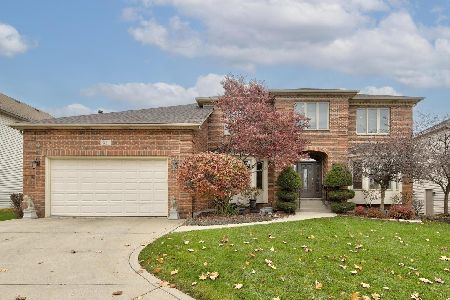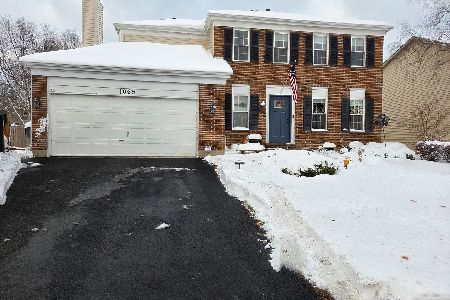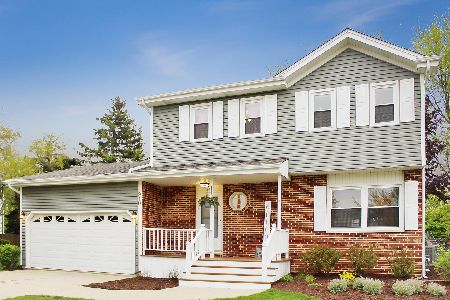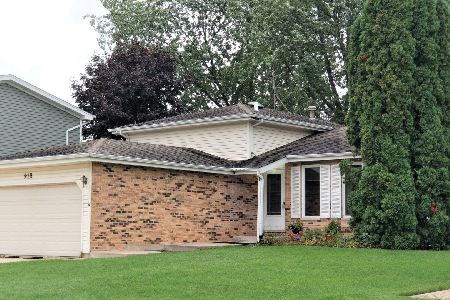833 River Drive, Carol Stream, Illinois 60188
$254,900
|
Sold
|
|
| Status: | Closed |
| Sqft: | 0 |
| Cost/Sqft: | — |
| Beds: | 3 |
| Baths: | 2 |
| Year Built: | 1984 |
| Property Taxes: | $6,116 |
| Days On Market: | 2043 |
| Lot Size: | 0,24 |
Description
UNPACK AND ENJOY!! This home has been maintained to perfection and it shows. GORGEOUS HARDWOOD FLOORS FIRST AND SECOND FLOORS~VAULTED CEILINGS~OPEN CONCEPT~UPDATED KITCHEN WITH MAPLE CABINETS, GRANITE AND TOP OF THE LINE STAINLESS APPLIANCES~NEW ROOF 2019 ~ WATER HEATER 2019~ CENTRAL AIR 2018. NEWER WINDOWS, SOLID 6 PANEL DOORS, FURNACE & LIGHT FIXTURES. FABULOUS FENCED BACKYARD WITH HUGE PATIO, IDEAL FOR ENTERTAINING. All bedrooms and a full bath on second level. Lower level offers a cozy family room with view to the backyard, a laundry room and another full bath. Crawl space for extra storage. Lovely neighborhood and highly desired Carol Stream schools. This one is a beauty!
Property Specifics
| Single Family | |
| — | |
| — | |
| 1984 | |
| Partial,English | |
| — | |
| No | |
| 0.24 |
| Du Page | |
| Shenandoah Valley | |
| 0 / Not Applicable | |
| None | |
| Lake Michigan | |
| Public Sewer | |
| 10715098 | |
| 0125205023 |
Nearby Schools
| NAME: | DISTRICT: | DISTANCE: | |
|---|---|---|---|
|
Grade School
Heritage Lakes Elementary School |
93 | — | |
|
Middle School
Jay Stream Middle School |
93 | Not in DB | |
|
High School
Glenbard North High School |
87 | Not in DB | |
Property History
| DATE: | EVENT: | PRICE: | SOURCE: |
|---|---|---|---|
| 16 Aug, 2011 | Sold | $207,000 | MRED MLS |
| 22 Jun, 2011 | Under contract | $218,900 | MRED MLS |
| — | Last price change | $219,900 | MRED MLS |
| 15 Apr, 2011 | Listed for sale | $227,900 | MRED MLS |
| 2 May, 2016 | Sold | $240,000 | MRED MLS |
| 24 Mar, 2016 | Under contract | $234,500 | MRED MLS |
| 24 Mar, 2016 | Listed for sale | $234,500 | MRED MLS |
| 4 Aug, 2020 | Sold | $254,900 | MRED MLS |
| 9 Jun, 2020 | Under contract | $254,900 | MRED MLS |
| 14 May, 2020 | Listed for sale | $254,900 | MRED MLS |
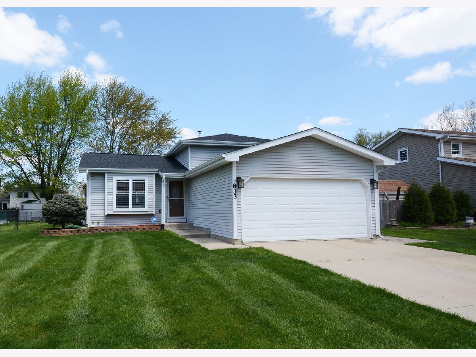
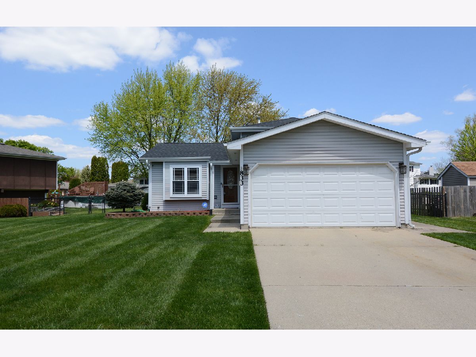
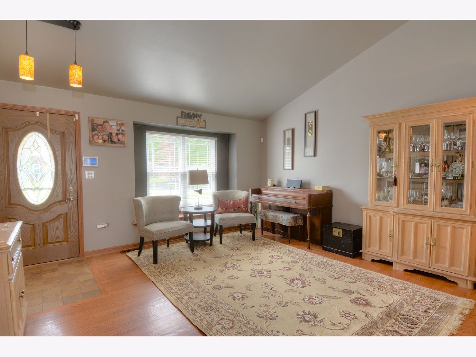
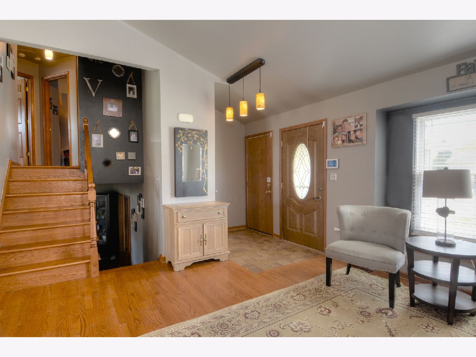
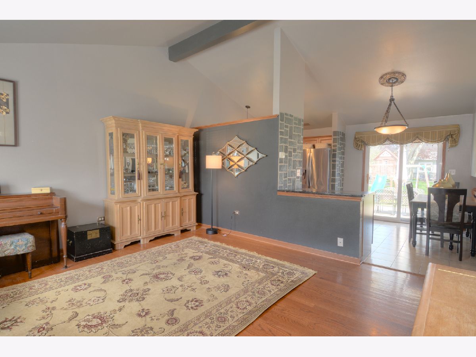
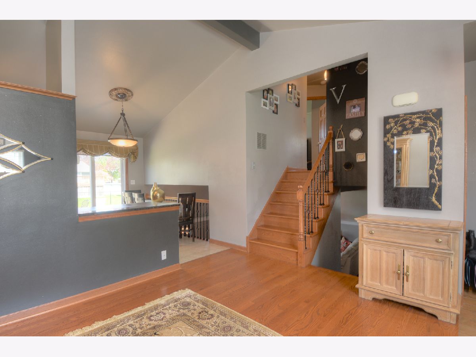
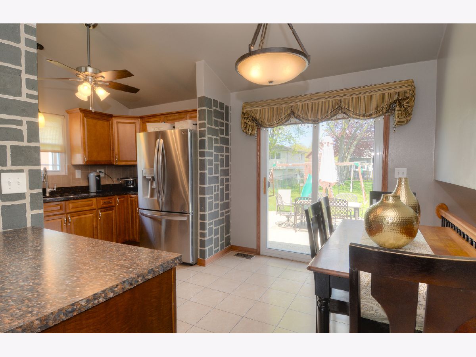
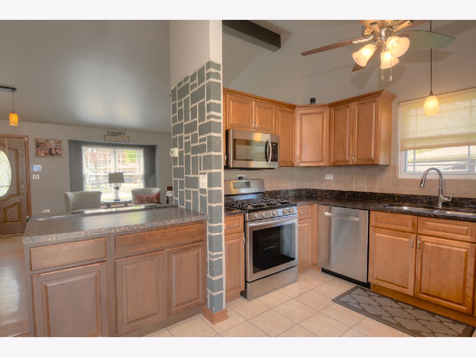
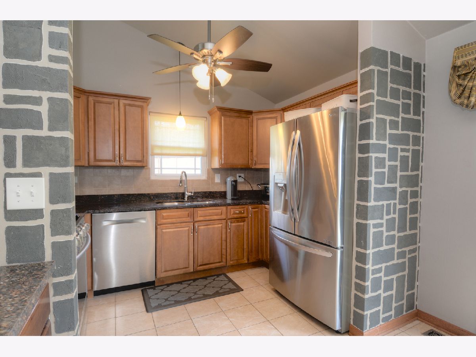
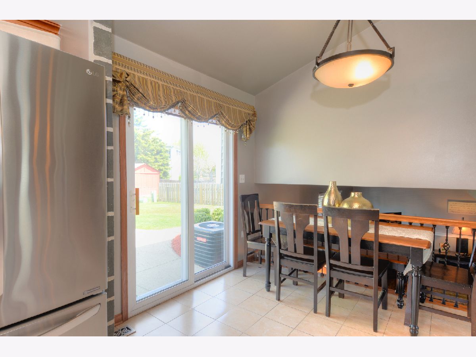
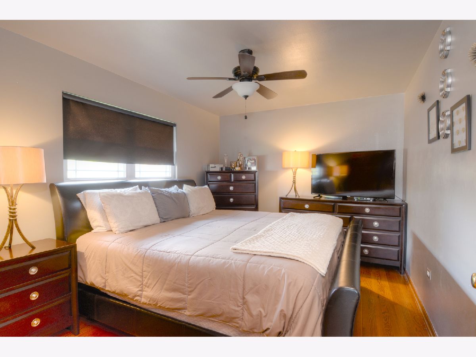
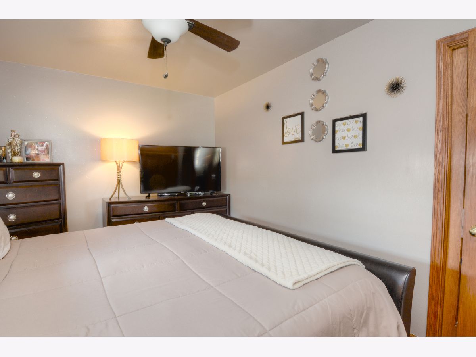
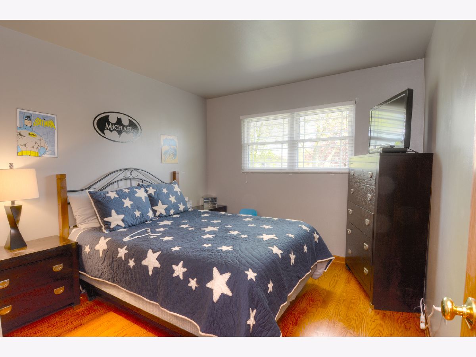
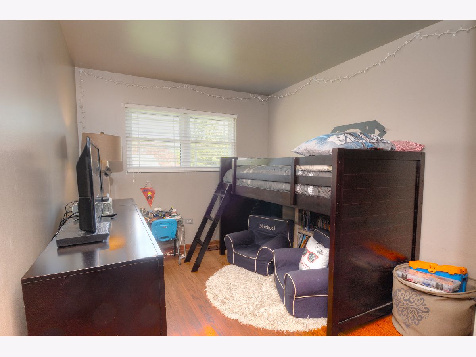
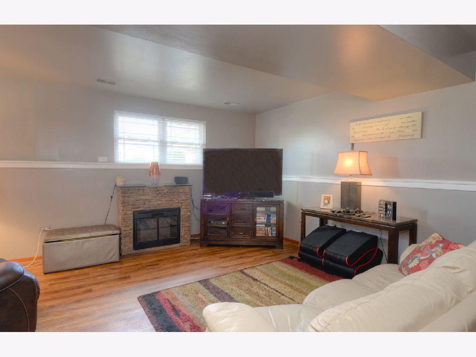
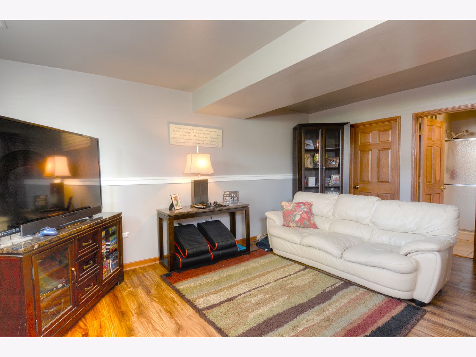
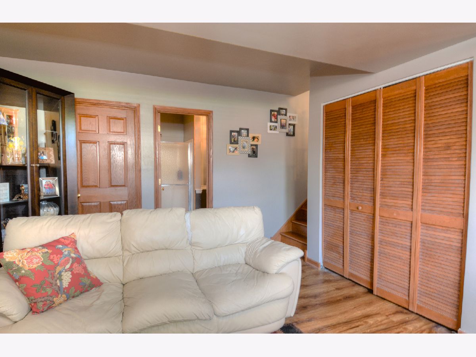
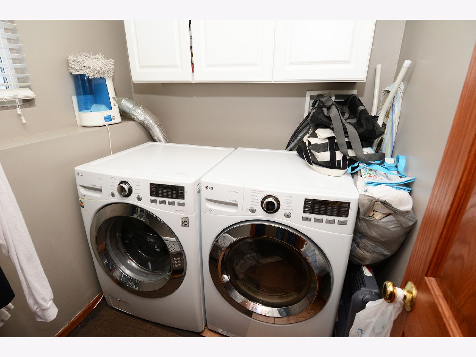
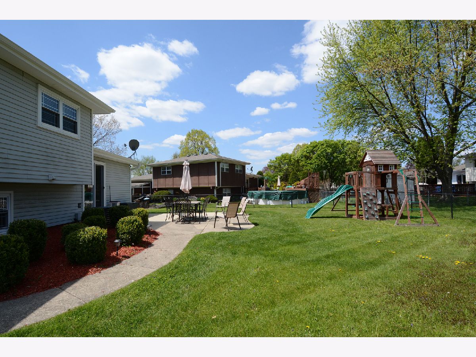
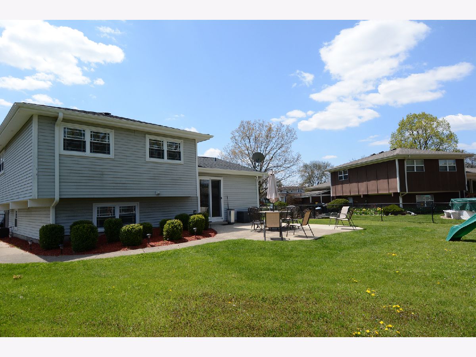
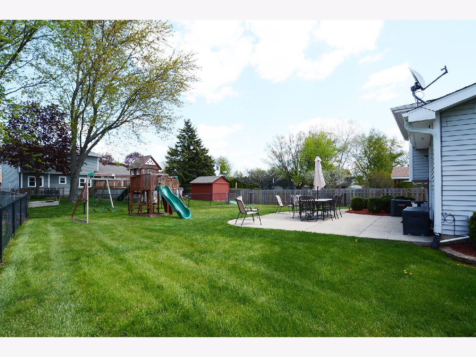
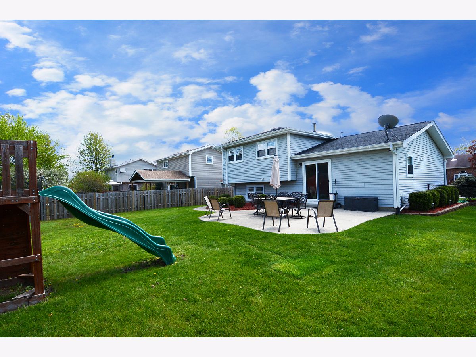
Room Specifics
Total Bedrooms: 3
Bedrooms Above Ground: 3
Bedrooms Below Ground: 0
Dimensions: —
Floor Type: Hardwood
Dimensions: —
Floor Type: Hardwood
Full Bathrooms: 2
Bathroom Amenities: —
Bathroom in Basement: 1
Rooms: Eating Area
Basement Description: Finished,Crawl
Other Specifics
| 2 | |
| Concrete Perimeter | |
| Concrete | |
| Patio, Storms/Screens | |
| Fenced Yard | |
| 61X37X131X56X134 | |
| — | |
| — | |
| Vaulted/Cathedral Ceilings, Hardwood Floors | |
| Range, Microwave, Dishwasher, Refrigerator, Washer, Dryer, Disposal, Stainless Steel Appliance(s) | |
| Not in DB | |
| — | |
| — | |
| — | |
| — |
Tax History
| Year | Property Taxes |
|---|---|
| 2011 | $5,405 |
| 2016 | $5,576 |
| 2020 | $6,116 |
Contact Agent
Nearby Similar Homes
Nearby Sold Comparables
Contact Agent
Listing Provided By
RE/MAX All Pro


