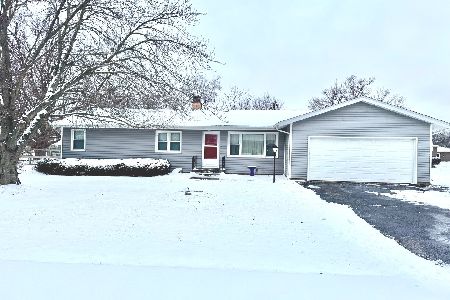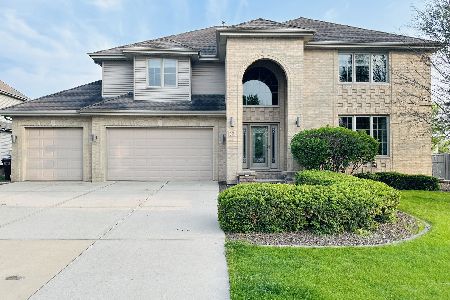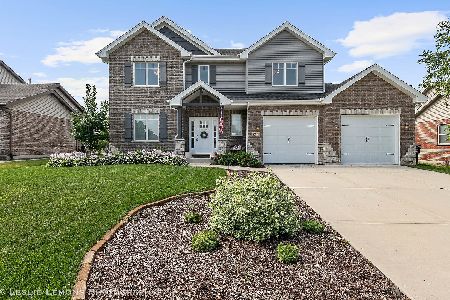833 Ruthenbeck Lane, New Lenox, Illinois 60451
$370,000
|
Sold
|
|
| Status: | Closed |
| Sqft: | 3,000 |
| Cost/Sqft: | $123 |
| Beds: | 5 |
| Baths: | 4 |
| Year Built: | 2003 |
| Property Taxes: | $8,698 |
| Days On Market: | 1980 |
| Lot Size: | 0,21 |
Description
BEAUTIFUL CUSTOM BUILT, 2-STORY HOME WITH 5 BEDROOMS AND OVER 3600 FINISHED SQUARE FEET in the sought after Crystal Cove neighborhood. You will love relaxing on your large front porch on warm summer days! As you enter, you will be greeted by a modern, open-concept floor plan. The chef of the family will appreciate the abundant cabinet and counter space, large pantry, stainless-steel back splash and large breakfast bar. The adjoining dining room features beautiful built in cabinets with a granite counter top. Step Outside the kitchen sliding patio door, to your patio, and fenced in back yard. Gleaming hardwood floors in the main level. Enjoy a cup of coffee in front of your fireplace in the Family room. The office is made private, with beautiful French doors. Enjoy the convenience of having your laundry room on the main floor. The Bonus room on the second floor, with wet-bar is perfect as a Theater room or a large exercise room. The 5th bedroom makes the perfect guest bedroom, or it can easily be converted to a second office. The Master bedroom is a large private suite featuring double-vanity sink, Jacuzzi tub with separate shower, and two large walk-in closets. Entertain in your second family room in the full-finished basement. Another full bathroom with shower, and generous storage space in a separate room in the basement. Fully fenced in back-yard with patio, perfect for summer barbecues. Award winning Lincoln-Way schools; conveniently located near walking path that leads to Old Plank Trail, Highways 80 & 355, The Metra station, Hospital, Shopping and restaurants.
Property Specifics
| Single Family | |
| — | |
| Traditional | |
| 2003 | |
| Full | |
| — | |
| No | |
| 0.21 |
| Will | |
| Crystal Cove | |
| 175 / Annual | |
| Other | |
| Lake Michigan,Public | |
| Public Sewer | |
| 10819729 | |
| 5082311100300000 |
Nearby Schools
| NAME: | DISTRICT: | DISTANCE: | |
|---|---|---|---|
|
Grade School
Arnold J Tyler School |
122 | — | |
|
Middle School
Alex M Martino Junior High Schoo |
122 | Not in DB | |
|
High School
Lincoln-way Central High School |
210 | Not in DB | |
Property History
| DATE: | EVENT: | PRICE: | SOURCE: |
|---|---|---|---|
| 4 Apr, 2019 | Sold | $335,000 | MRED MLS |
| 11 Feb, 2019 | Under contract | $340,000 | MRED MLS |
| — | Last price change | $344,900 | MRED MLS |
| 31 Oct, 2018 | Listed for sale | $349,900 | MRED MLS |
| 16 Oct, 2020 | Sold | $370,000 | MRED MLS |
| 31 Aug, 2020 | Under contract | $369,900 | MRED MLS |
| 15 Aug, 2020 | Listed for sale | $369,900 | MRED MLS |
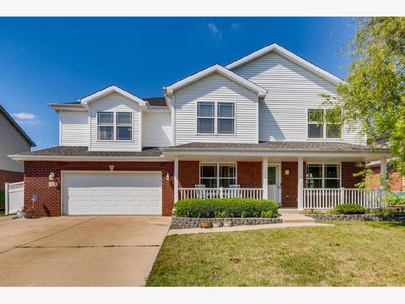
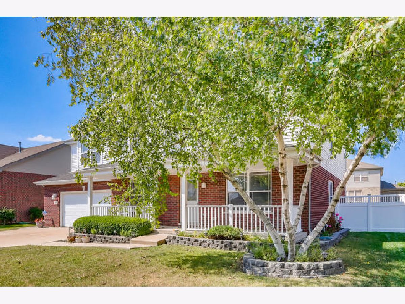
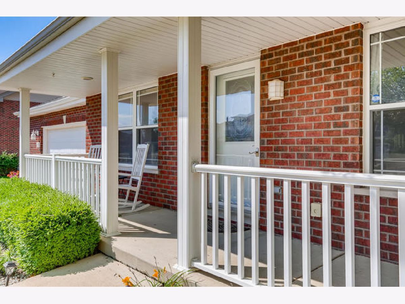
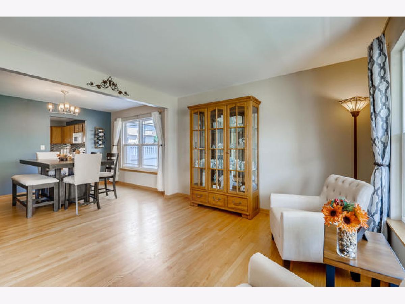
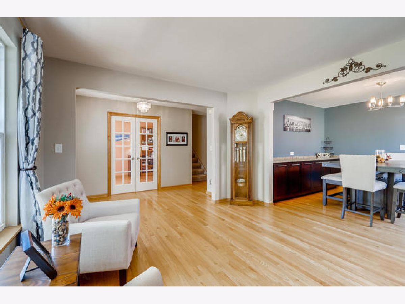
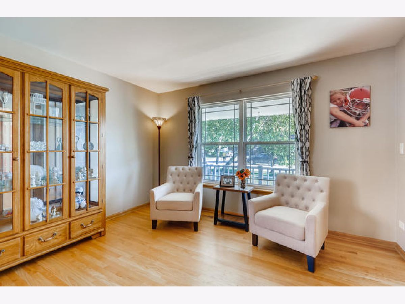
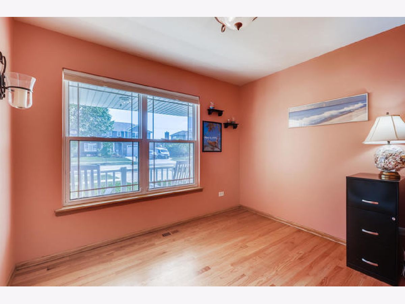
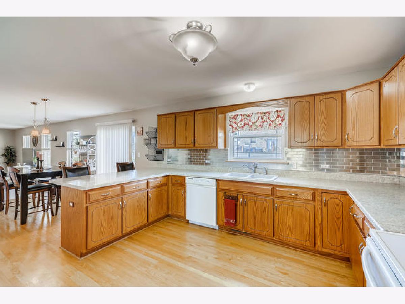
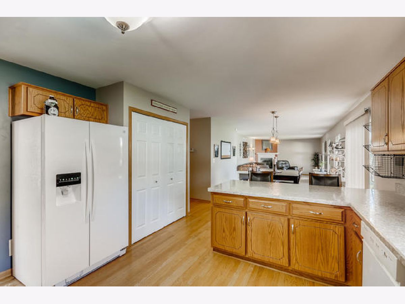
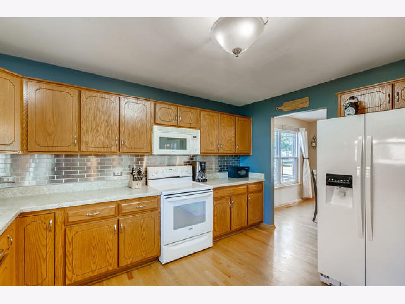
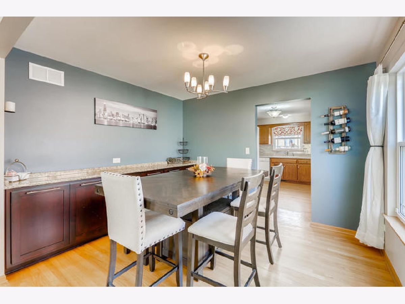
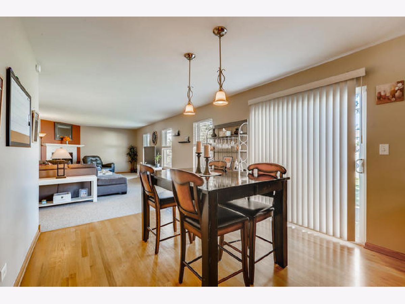
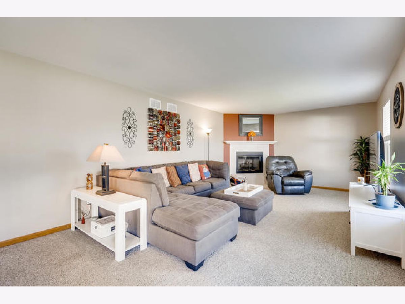
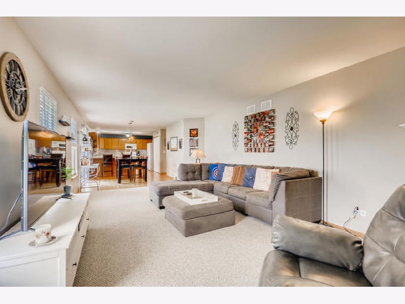
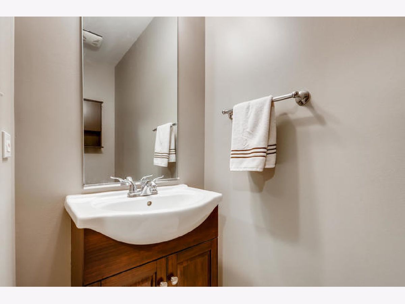
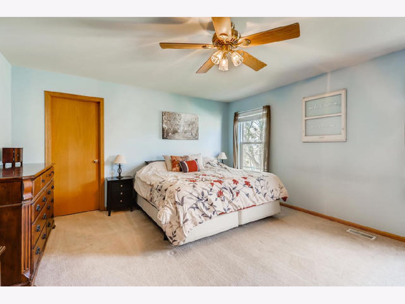
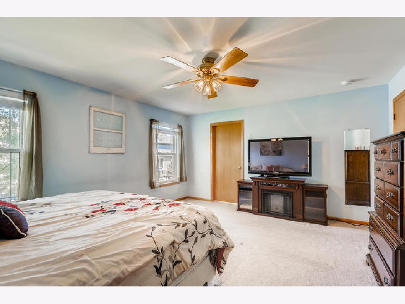
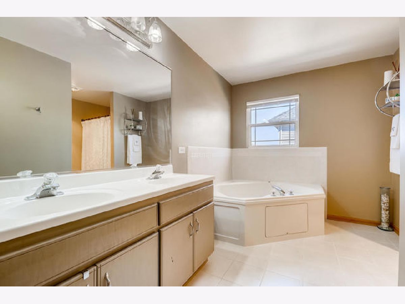
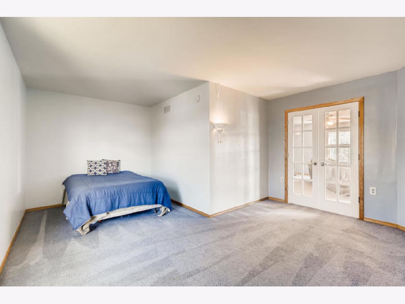
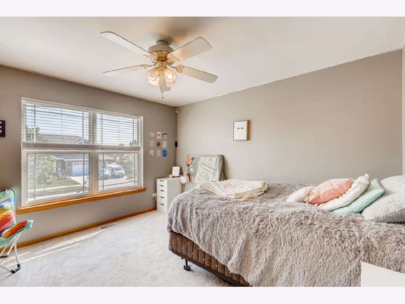
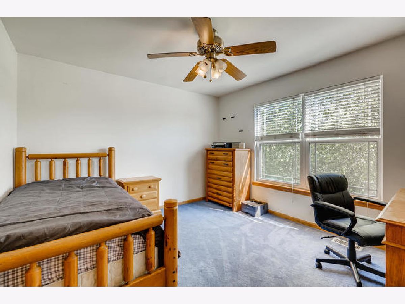
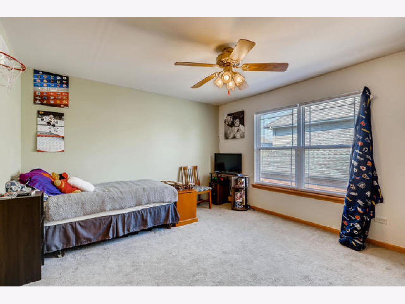
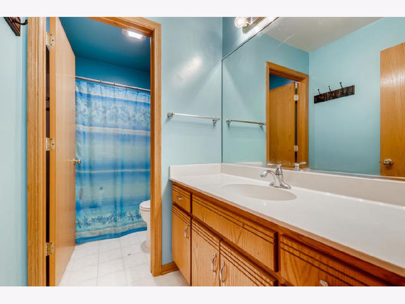
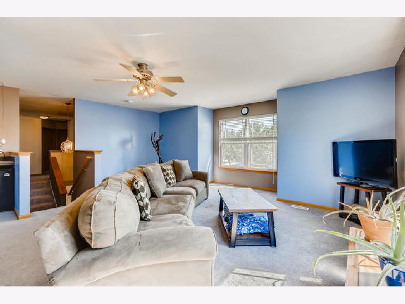
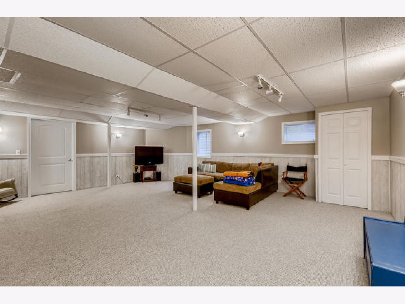
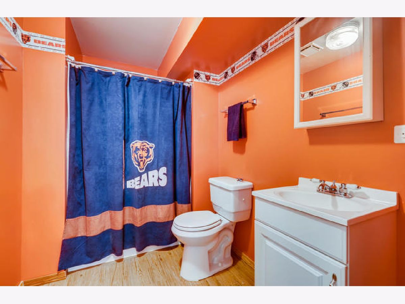
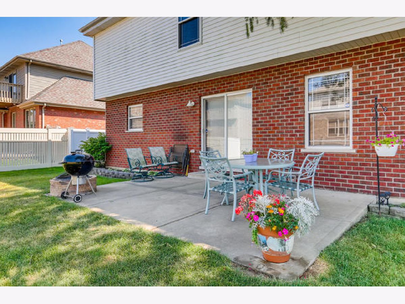
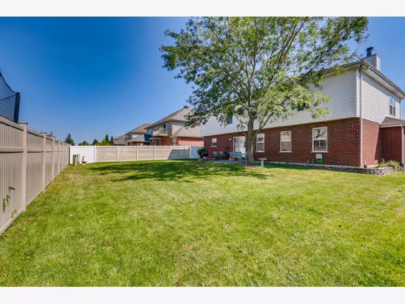
Room Specifics
Total Bedrooms: 5
Bedrooms Above Ground: 5
Bedrooms Below Ground: 0
Dimensions: —
Floor Type: Carpet
Dimensions: —
Floor Type: Carpet
Dimensions: —
Floor Type: Carpet
Dimensions: —
Floor Type: —
Full Bathrooms: 4
Bathroom Amenities: Whirlpool,Separate Shower,Double Sink
Bathroom in Basement: 1
Rooms: Bedroom 5,Bonus Room,Family Room
Basement Description: Finished
Other Specifics
| 2.5 | |
| Concrete Perimeter | |
| Concrete | |
| Patio, Porch | |
| Fenced Yard | |
| 75 X 127 | |
| Unfinished | |
| Full | |
| Bar-Wet, Hardwood Floors, First Floor Laundry, Walk-In Closet(s) | |
| Range, Microwave, Dishwasher, Refrigerator, Freezer, Washer, Dryer, Disposal | |
| Not in DB | |
| Lake, Curbs, Sidewalks, Street Lights, Street Paved | |
| — | |
| — | |
| Gas Starter |
Tax History
| Year | Property Taxes |
|---|---|
| 2019 | $8,265 |
| 2020 | $8,698 |
Contact Agent
Nearby Similar Homes
Nearby Sold Comparables
Contact Agent
Listing Provided By
HomeSmart Realty Group


