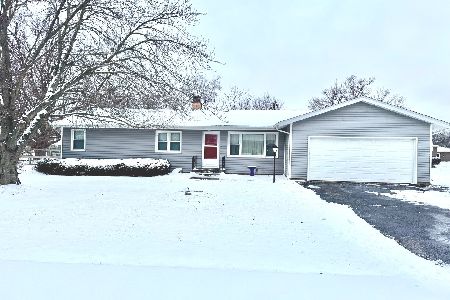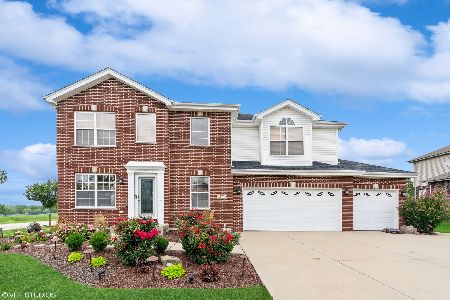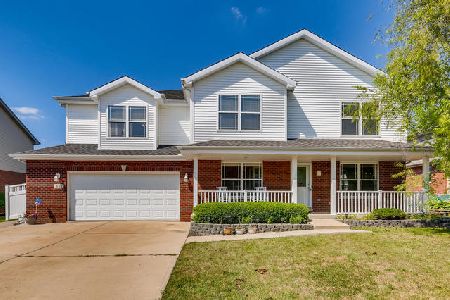804 Karen Lane, New Lenox, Illinois 60451
$405,000
|
Sold
|
|
| Status: | Closed |
| Sqft: | 4,000 |
| Cost/Sqft: | $103 |
| Beds: | 4 |
| Baths: | 4 |
| Year Built: | 2006 |
| Property Taxes: | $10,770 |
| Days On Market: | 3361 |
| Lot Size: | 0,28 |
Description
Welcome home to this spacious and open home zoned for Lincoln Way schools! When you walked in you are greeted by beautiful hardwood floors and vaulted ceilings. This fabulous floor plan is over 4000 sq ft and features 5 bedrooms and 3.5 bathrooms as well as 3 living spaces above grade. Fenced yard and paver patio are fabulous for entertaining. Basement is finished with a kitchen, would be perfect for multi-generational living or an au pair. Garage is a motorists paradise with room for 3 cars and features a finished epoxy floor with radiant heat. Come tour today! So much home for such a low price.
Property Specifics
| Single Family | |
| — | |
| Traditional | |
| 2006 | |
| Full | |
| — | |
| No | |
| 0.28 |
| Will | |
| Crystal Cove | |
| 0 / Not Applicable | |
| None | |
| Lake Michigan | |
| Public Sewer, Sewer-Storm | |
| 09381454 | |
| 1508231110120000 |
Property History
| DATE: | EVENT: | PRICE: | SOURCE: |
|---|---|---|---|
| 11 Jan, 2012 | Sold | $400,000 | MRED MLS |
| 23 Nov, 2011 | Under contract | $400,000 | MRED MLS |
| 8 Nov, 2011 | Listed for sale | $400,000 | MRED MLS |
| 9 Mar, 2017 | Sold | $405,000 | MRED MLS |
| 9 Jan, 2017 | Under contract | $410,000 | MRED MLS |
| — | Last price change | $425,000 | MRED MLS |
| 3 Nov, 2016 | Listed for sale | $425,000 | MRED MLS |
Room Specifics
Total Bedrooms: 5
Bedrooms Above Ground: 4
Bedrooms Below Ground: 1
Dimensions: —
Floor Type: Carpet
Dimensions: —
Floor Type: Carpet
Dimensions: —
Floor Type: Carpet
Dimensions: —
Floor Type: —
Full Bathrooms: 4
Bathroom Amenities: Whirlpool,Separate Shower,Double Sink,Double Shower
Bathroom in Basement: 1
Rooms: Kitchen,Bedroom 5,Breakfast Room,Foyer,Loft,Recreation Room,Storage
Basement Description: Finished
Other Specifics
| 3 | |
| Concrete Perimeter | |
| Concrete | |
| Stamped Concrete Patio, Storms/Screens | |
| Fenced Yard,Landscaped,Park Adjacent,Pond(s) | |
| 105X117 | |
| Full,Pull Down Stair | |
| Full | |
| Vaulted/Cathedral Ceilings, Hardwood Floors, Wood Laminate Floors, Heated Floors, In-Law Arrangement, Second Floor Laundry | |
| Range, Microwave, Dishwasher, Refrigerator, Washer, Dryer, Disposal, Stainless Steel Appliance(s) | |
| Not in DB | |
| Sidewalks, Street Lights, Street Paved | |
| — | |
| — | |
| Attached Fireplace Doors/Screen, Gas Log |
Tax History
| Year | Property Taxes |
|---|---|
| 2012 | $10,212 |
| 2017 | $10,770 |
Contact Agent
Nearby Similar Homes
Nearby Sold Comparables
Contact Agent
Listing Provided By
john greene, Realtor








