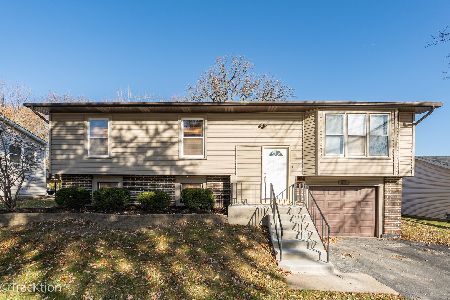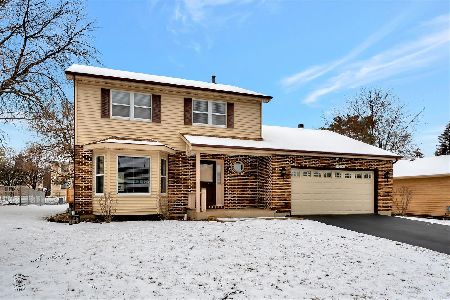8332 Adbeth Avenue, Woodridge, Illinois 60517
$480,000
|
Sold
|
|
| Status: | Closed |
| Sqft: | 1,887 |
| Cost/Sqft: | $238 |
| Beds: | 3 |
| Baths: | 3 |
| Year Built: | 1988 |
| Property Taxes: | $10,467 |
| Days On Market: | 252 |
| Lot Size: | 0,21 |
Description
Welcome to this bright and inviting home in the heart of Woodridge! The main level is filled with natural light and features an eat-in kitchen with stainless steel appliances that flows seamlessly into the cozy family room with a fireplace-perfect for gatherings. A sliding glass door opens to a spacious deck overlooking the backyard, ideal for outdoor entertaining. A convenient half bath completes the main level. Upstairs, you'll find a generous primary bedroom with its own full bath, plus two additional bedrooms and another full bath. All bedrooms offer great natural light and comfortable living space. The partially finished basement includes a recreation room and ample storage options. Outside, enjoy a nice-sized deck and a storage shed for your extra gear. Additional updates include newer blinds throughout the main and second levels, all-new windows (except for the sliding door), roof (2022), AC (2022), hot water heater (2017), refrigerator (2024), and stove, dishwasher, and microwave (2017). Located near the Woodridge Park District Community Center, Cypress Cove Aquatic Park, shopping, and I-355-this home offers both comfort and convenience. Don't miss your chance to make it yours!
Property Specifics
| Single Family | |
| — | |
| — | |
| 1988 | |
| — | |
| — | |
| No | |
| 0.21 |
| — | |
| — | |
| 0 / Not Applicable | |
| — | |
| — | |
| — | |
| 12369837 | |
| 0836314009 |
Nearby Schools
| NAME: | DISTRICT: | DISTANCE: | |
|---|---|---|---|
|
Grade School
William F Murphy Elementary Scho |
68 | — | |
|
Middle School
Thomas Jefferson Junior High Sch |
68 | Not in DB | |
|
High School
South High School |
99 | Not in DB | |
Property History
| DATE: | EVENT: | PRICE: | SOURCE: |
|---|---|---|---|
| 7 Sep, 2017 | Sold | $312,000 | MRED MLS |
| 28 Jul, 2017 | Under contract | $319,900 | MRED MLS |
| 20 Jul, 2017 | Listed for sale | $319,900 | MRED MLS |
| 2 Jul, 2025 | Sold | $480,000 | MRED MLS |
| 21 May, 2025 | Under contract | $449,900 | MRED MLS |
| 19 May, 2025 | Listed for sale | $449,900 | MRED MLS |
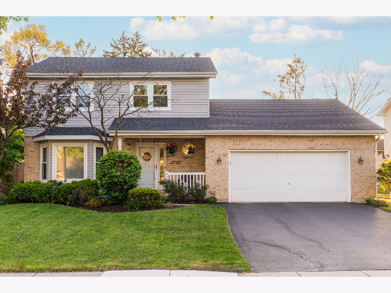
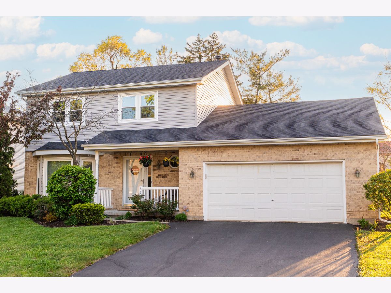
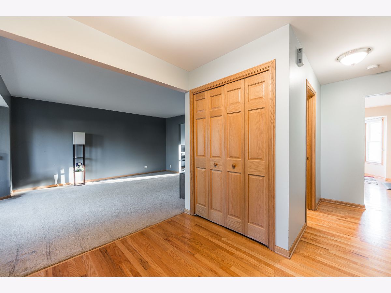
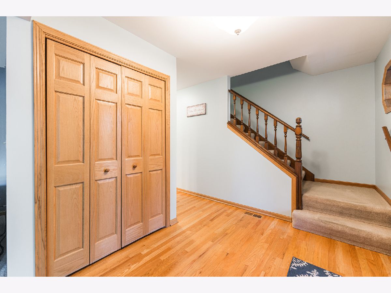
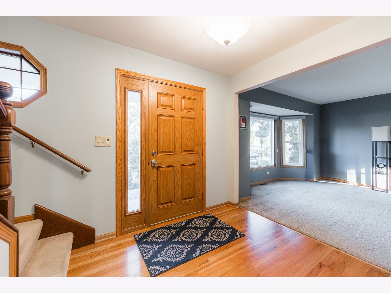
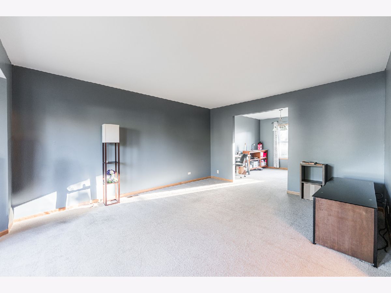
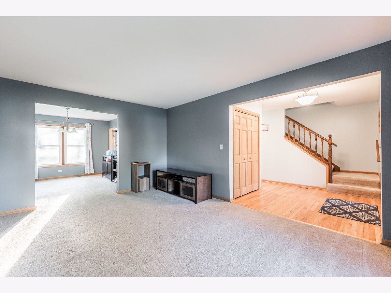
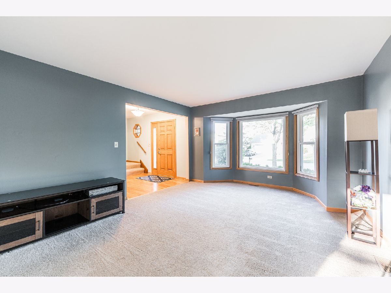
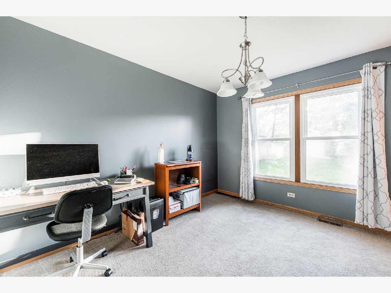
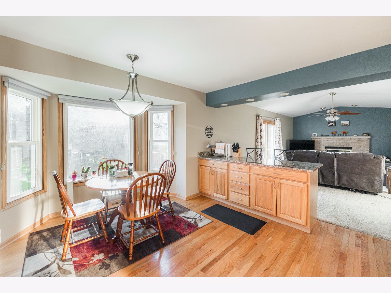
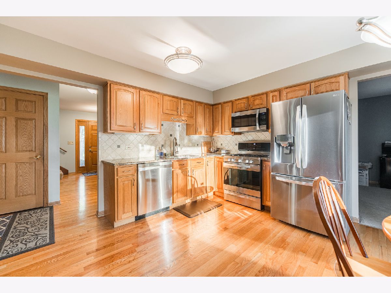
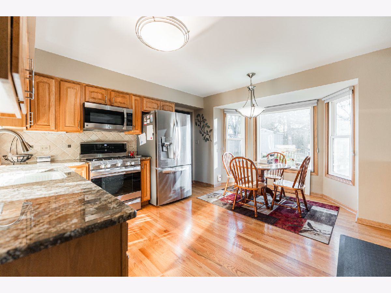
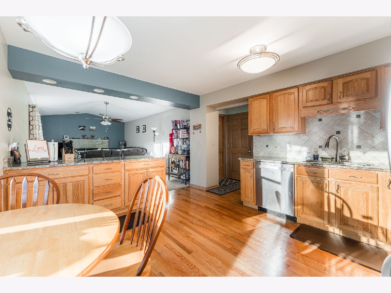
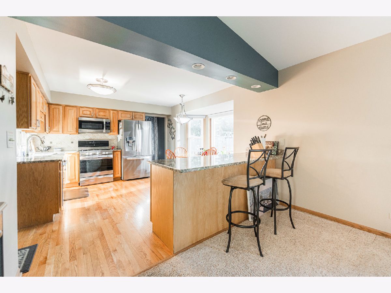
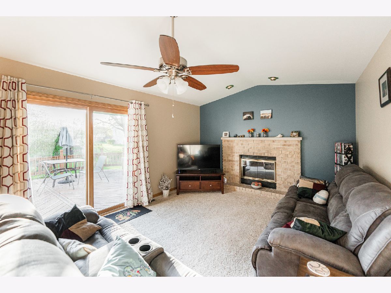
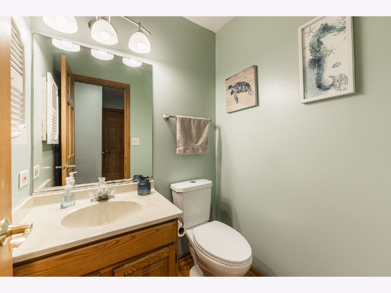
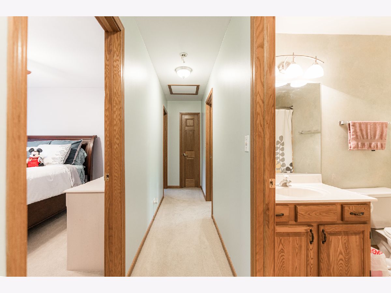
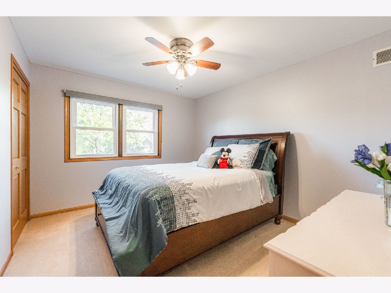
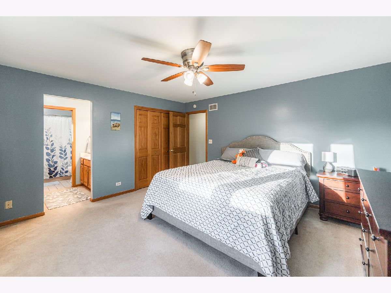
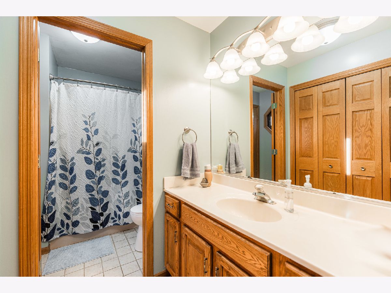
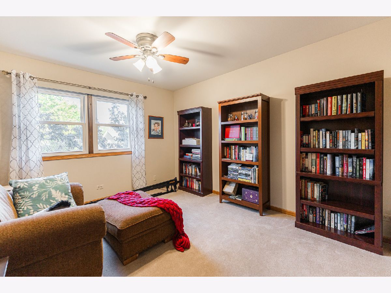
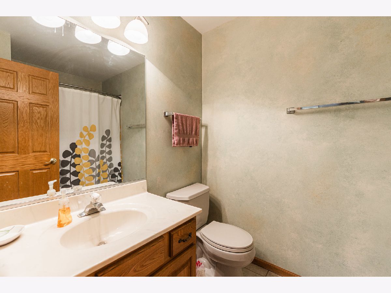
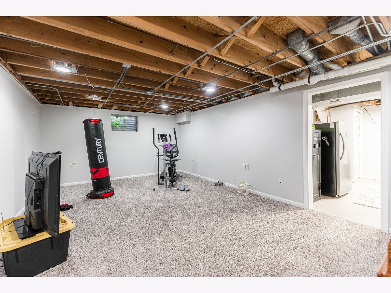
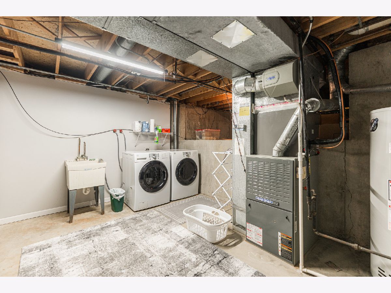
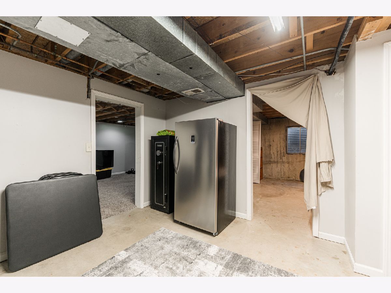
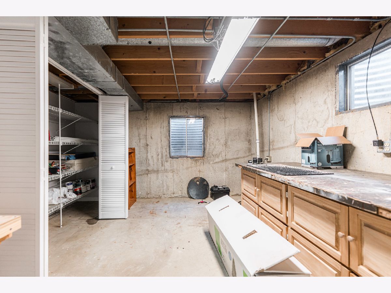
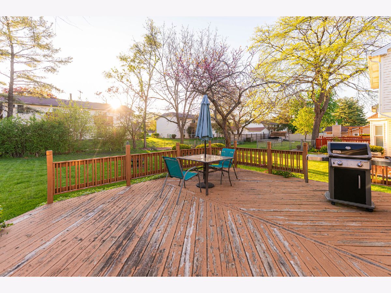
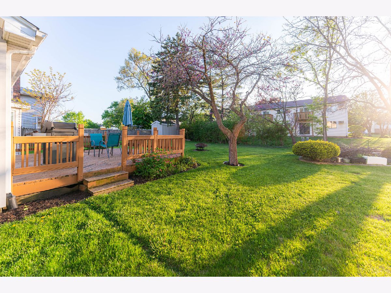
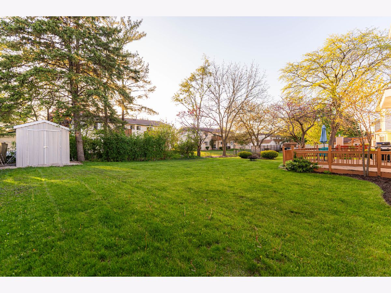
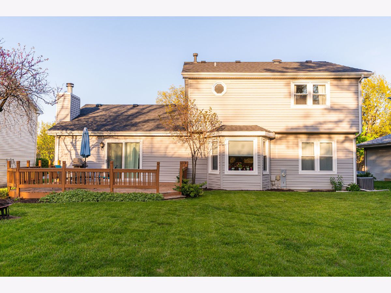
Room Specifics
Total Bedrooms: 3
Bedrooms Above Ground: 3
Bedrooms Below Ground: 0
Dimensions: —
Floor Type: —
Dimensions: —
Floor Type: —
Full Bathrooms: 3
Bathroom Amenities: —
Bathroom in Basement: 0
Rooms: —
Basement Description: —
Other Specifics
| 2 | |
| — | |
| — | |
| — | |
| — | |
| 66 X 135 | |
| — | |
| — | |
| — | |
| — | |
| Not in DB | |
| — | |
| — | |
| — | |
| — |
Tax History
| Year | Property Taxes |
|---|---|
| 2017 | $7,594 |
| 2025 | $10,467 |
Contact Agent
Nearby Similar Homes
Nearby Sold Comparables
Contact Agent
Listing Provided By
Amy Pecoraro and Associates






