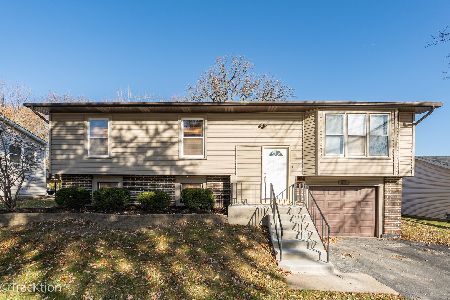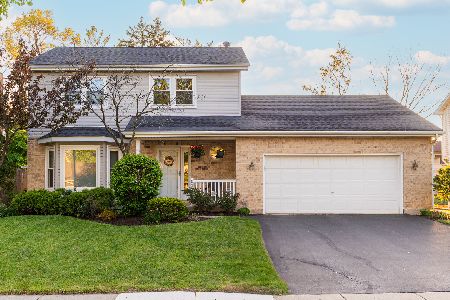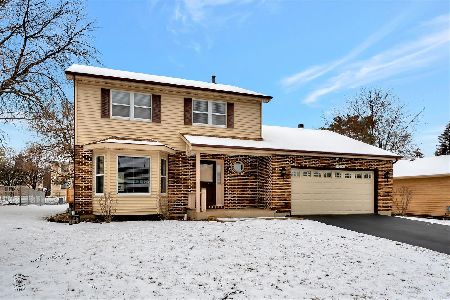8332 Adbeth Avenue, Woodridge, Illinois 60517
$312,000
|
Sold
|
|
| Status: | Closed |
| Sqft: | 1,887 |
| Cost/Sqft: | $170 |
| Beds: | 3 |
| Baths: | 3 |
| Year Built: | 1988 |
| Property Taxes: | $7,594 |
| Days On Market: | 3112 |
| Lot Size: | 0,00 |
Description
Your new home awaits you! Pristine Condition! 2 story with partially finished basement, workshop and pantry! Living Room! Dining Room! Gourmet stainless steel eat in kitchen features hardwood floor,granite, backsplash, island (7' x 3') and bay window! Family room has vaulted ceiling and fireplace! Master bedroom has dressing area and private bathroom! 6 panel doors! All appliances stay! Ceiling fans! Newer AC/furnace, roof, vinyl, facia, soffit, front door, EDO, HWH and sump pump! Enjoy your outdoor deck and yard! Great location! Minutes to Promenade mall, I355, Park District, rec center, water park!
Property Specifics
| Single Family | |
| — | |
| — | |
| 1988 | |
| — | |
| — | |
| No | |
| — |
| — | |
| — | |
| 0 / Not Applicable | |
| — | |
| — | |
| — | |
| 09697191 | |
| 0836314009 |
Property History
| DATE: | EVENT: | PRICE: | SOURCE: |
|---|---|---|---|
| 7 Sep, 2017 | Sold | $312,000 | MRED MLS |
| 28 Jul, 2017 | Under contract | $319,900 | MRED MLS |
| 20 Jul, 2017 | Listed for sale | $319,900 | MRED MLS |
| 2 Jul, 2025 | Sold | $480,000 | MRED MLS |
| 21 May, 2025 | Under contract | $449,900 | MRED MLS |
| 19 May, 2025 | Listed for sale | $449,900 | MRED MLS |
Room Specifics
Total Bedrooms: 3
Bedrooms Above Ground: 3
Bedrooms Below Ground: 0
Dimensions: —
Floor Type: —
Dimensions: —
Floor Type: —
Full Bathrooms: 3
Bathroom Amenities: —
Bathroom in Basement: 0
Rooms: —
Basement Description: Partially Finished,Crawl
Other Specifics
| 2.1 | |
| — | |
| Asphalt | |
| — | |
| — | |
| 69 X 136 | |
| Unfinished | |
| — | |
| — | |
| — | |
| Not in DB | |
| — | |
| — | |
| — | |
| — |
Tax History
| Year | Property Taxes |
|---|---|
| 2017 | $7,594 |
| 2025 | $10,467 |
Contact Agent
Nearby Similar Homes
Nearby Sold Comparables
Contact Agent
Listing Provided By
RE/MAX Ultimate Professionals











