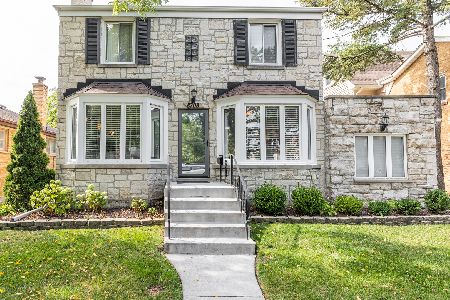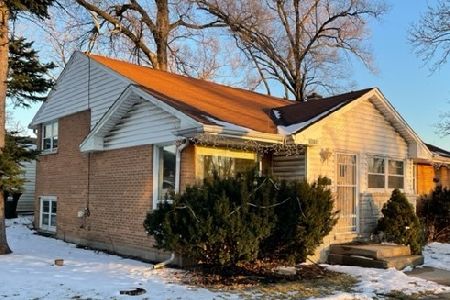8334 Central Avenue, Morton Grove, Illinois 60053
$460,000
|
Sold
|
|
| Status: | Closed |
| Sqft: | 1,844 |
| Cost/Sqft: | $249 |
| Beds: | 3 |
| Baths: | 2 |
| Year Built: | 1968 |
| Property Taxes: | $8,022 |
| Days On Market: | 1742 |
| Lot Size: | 0,14 |
Description
Gorgeous and bright 4 bedroom and 2 bathroom split level with finished sub basement (2020). Updated home with amazing open floor plan. Modern kitchen with 7 foot island (2019). Remodeled upstairs bathroom (2020). Windows within 5 years. Walk out the family room into an ample yard. Home has a large side driveway with a 1.5 car garage. Plenty of extra storage space. Short walk to elementary schools. Easy access to I94, Lincoln Ave, and the sought after Niles West High School. Just minutes from a forest preserve trail and Old Orchard shopping center.
Property Specifics
| Single Family | |
| — | |
| Tri-Level | |
| 1968 | |
| Full | |
| SPLIT LEVEL | |
| No | |
| 0.14 |
| Cook | |
| — | |
| 0 / Not Applicable | |
| None | |
| Lake Michigan | |
| Public Sewer | |
| 11062188 | |
| 10204050540000 |
Nearby Schools
| NAME: | DISTRICT: | DISTANCE: | |
|---|---|---|---|
|
Grade School
Madison Elementary School |
69 | — | |
|
Middle School
Lincoln Junior High School |
69 | Not in DB | |
|
High School
Niles West High School |
219 | Not in DB | |
Property History
| DATE: | EVENT: | PRICE: | SOURCE: |
|---|---|---|---|
| 25 Sep, 2013 | Sold | $330,000 | MRED MLS |
| 16 Aug, 2013 | Under contract | $349,000 | MRED MLS |
| 31 Jul, 2013 | Listed for sale | $349,000 | MRED MLS |
| 31 Oct, 2018 | Sold | $335,000 | MRED MLS |
| 25 Sep, 2018 | Under contract | $359,000 | MRED MLS |
| 6 Sep, 2018 | Listed for sale | $359,000 | MRED MLS |
| 26 May, 2021 | Sold | $460,000 | MRED MLS |
| 27 Apr, 2021 | Under contract | $459,000 | MRED MLS |
| 22 Apr, 2021 | Listed for sale | $459,000 | MRED MLS |
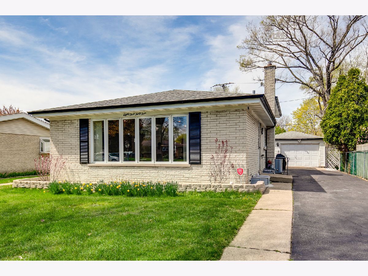
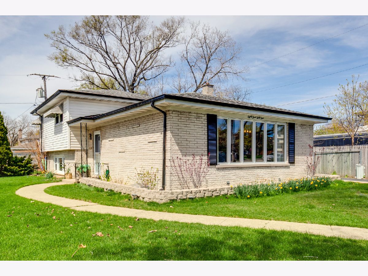
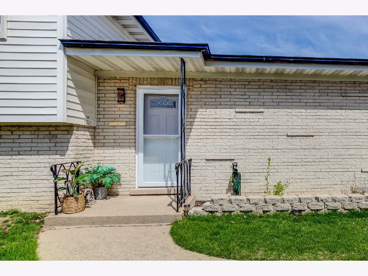
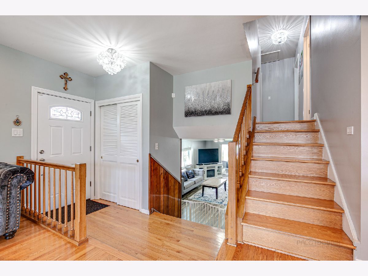
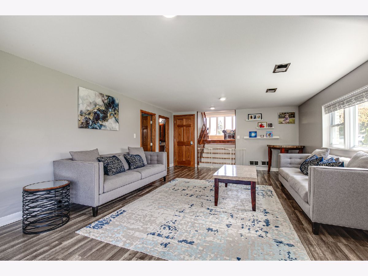
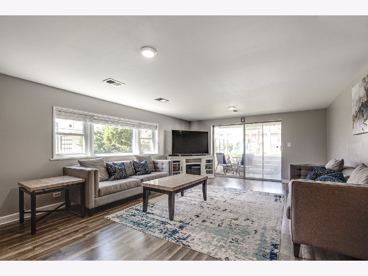
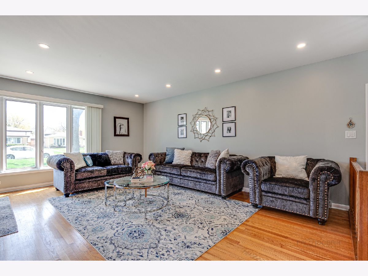
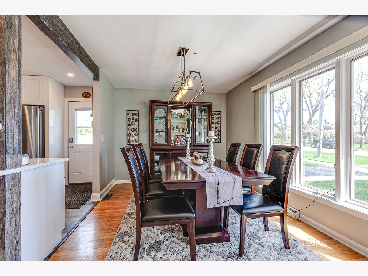
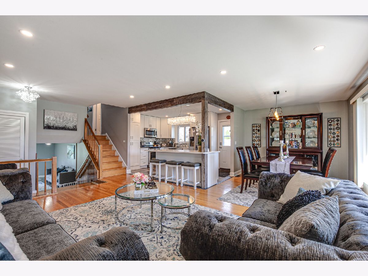
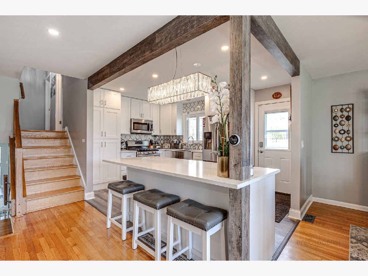
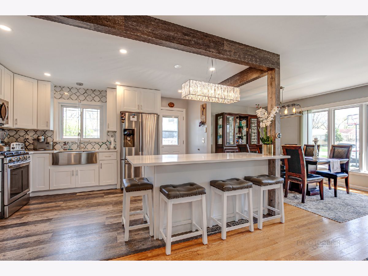
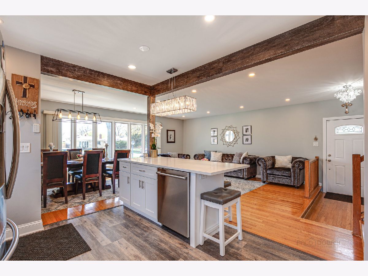
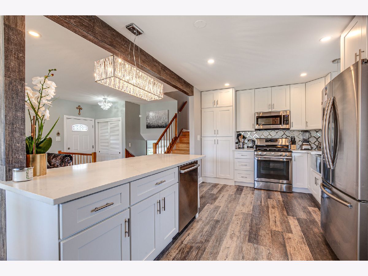
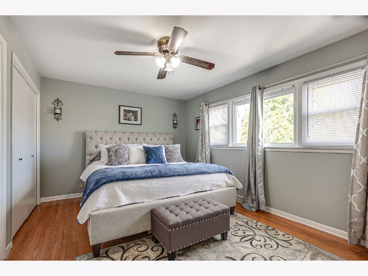
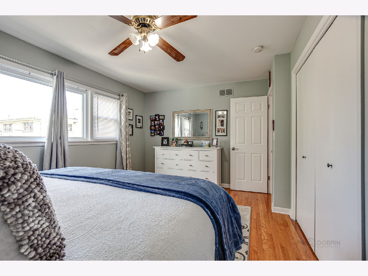
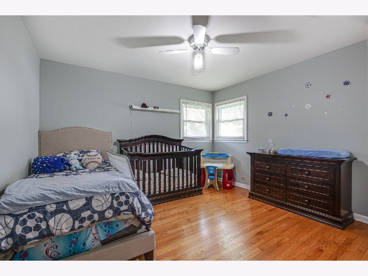
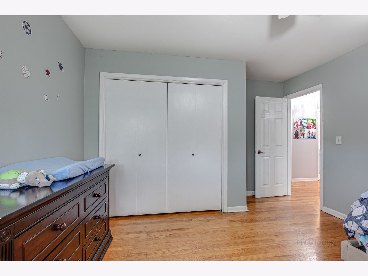
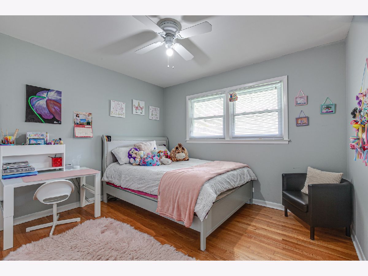
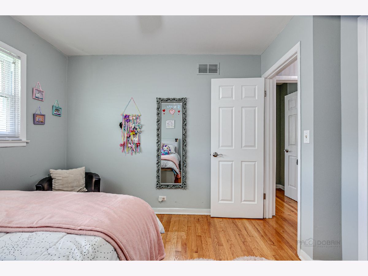
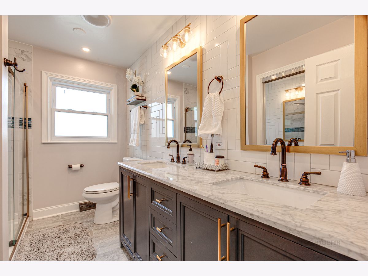
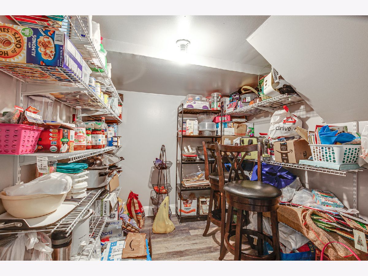
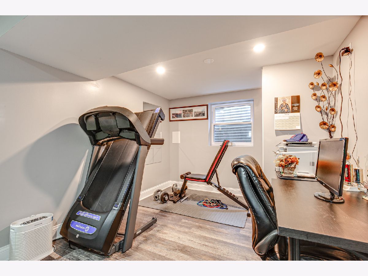
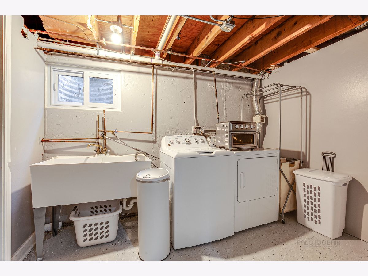
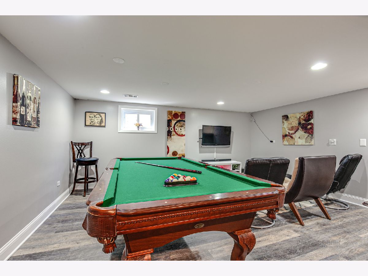
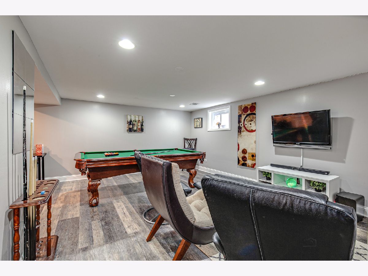
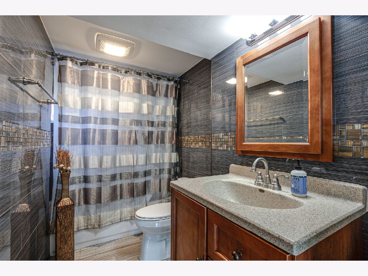
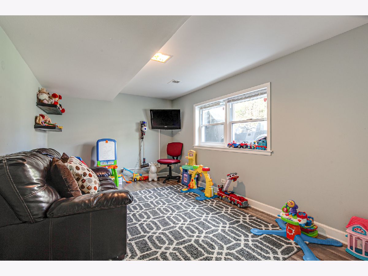
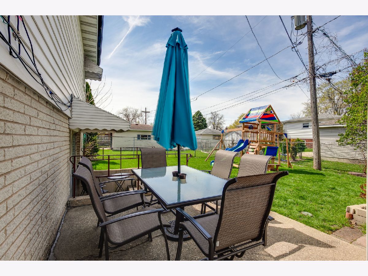
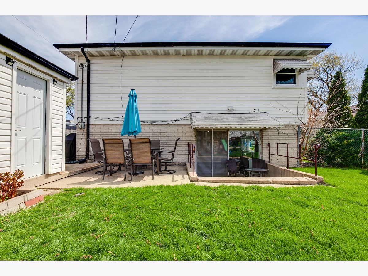
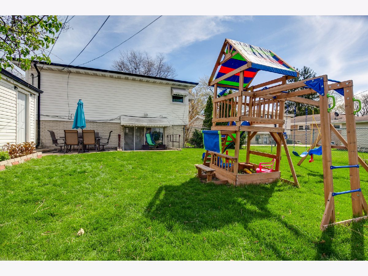
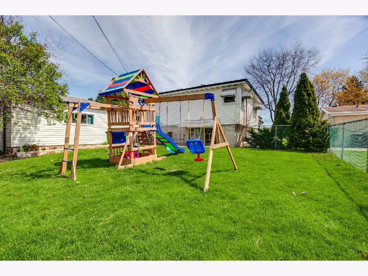
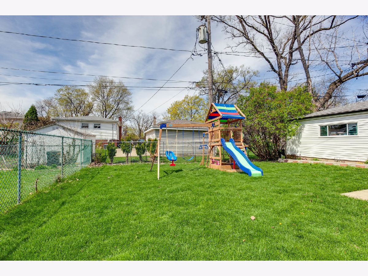
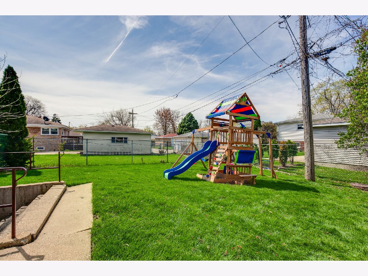
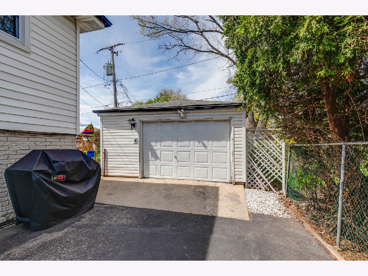
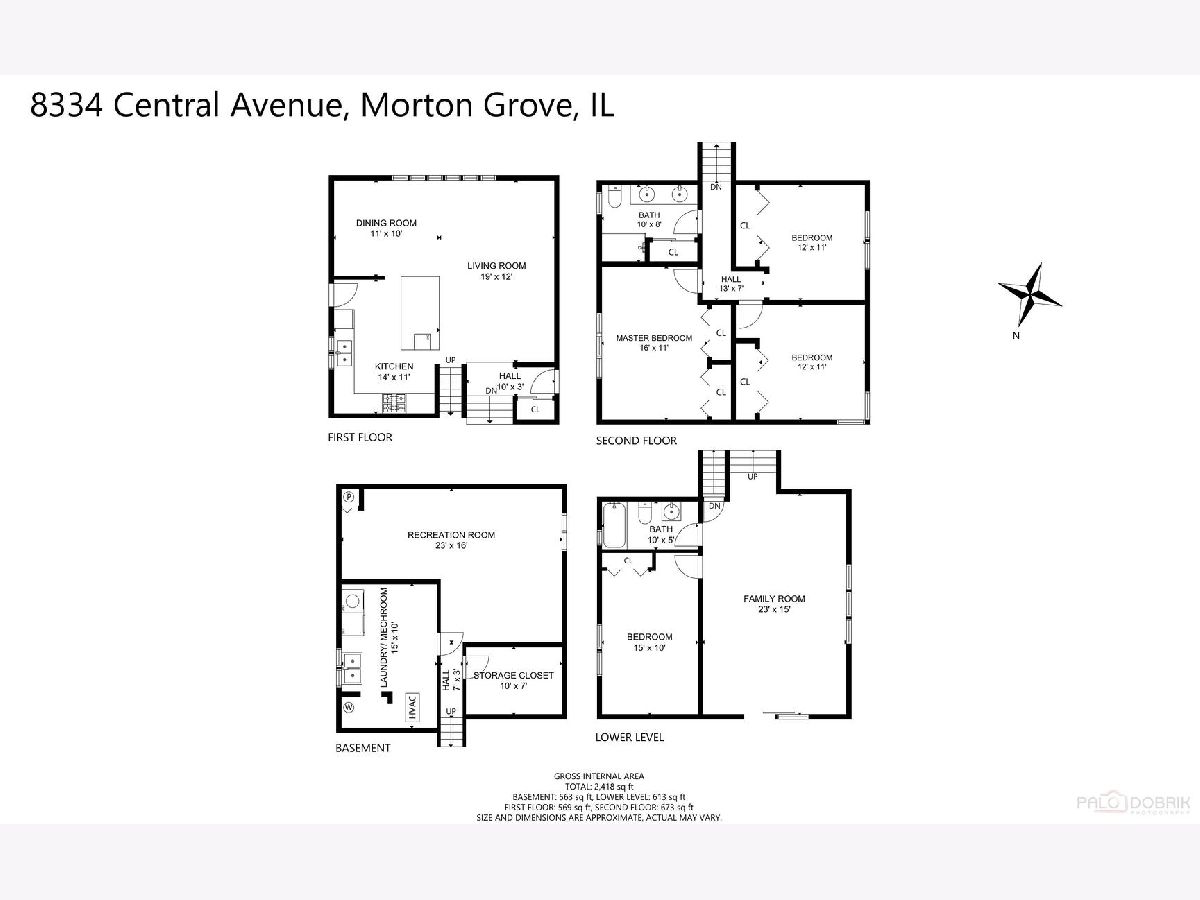
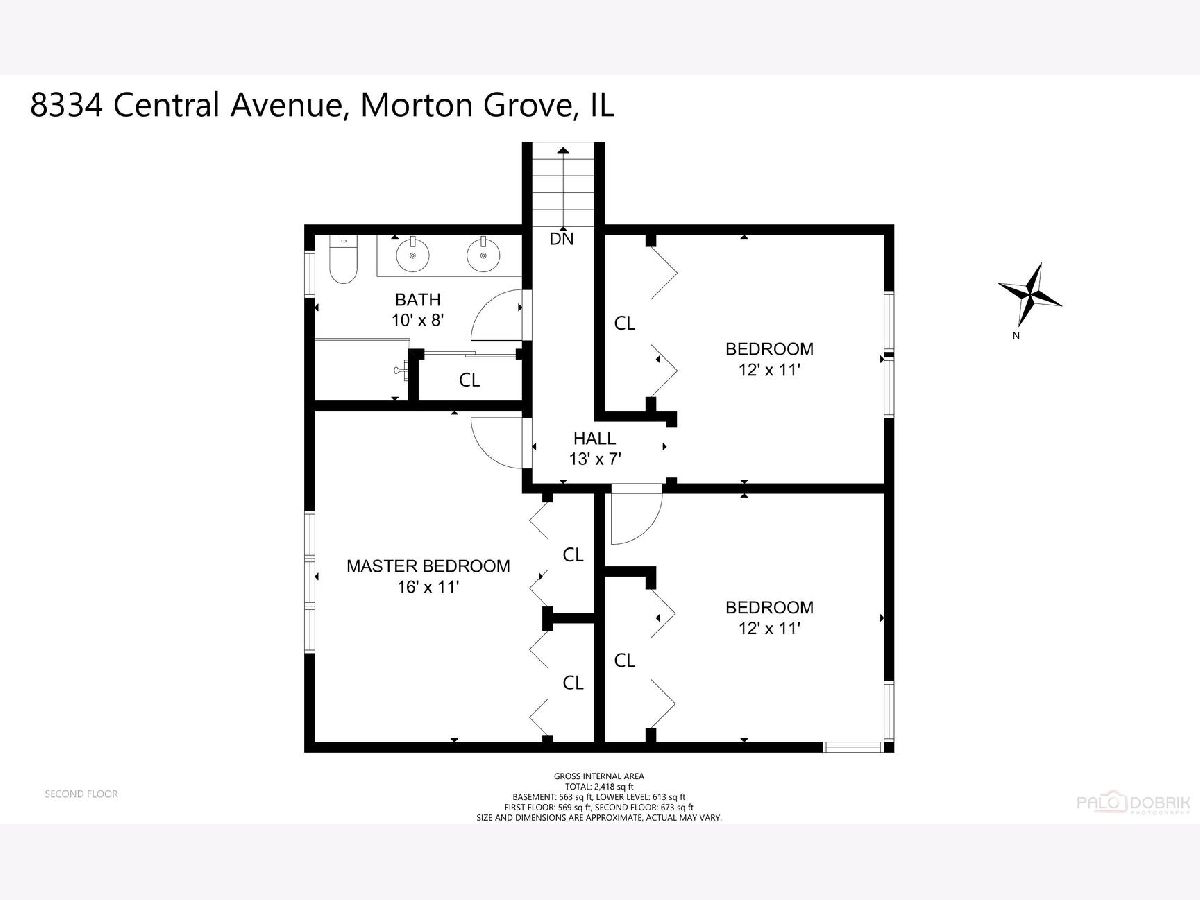
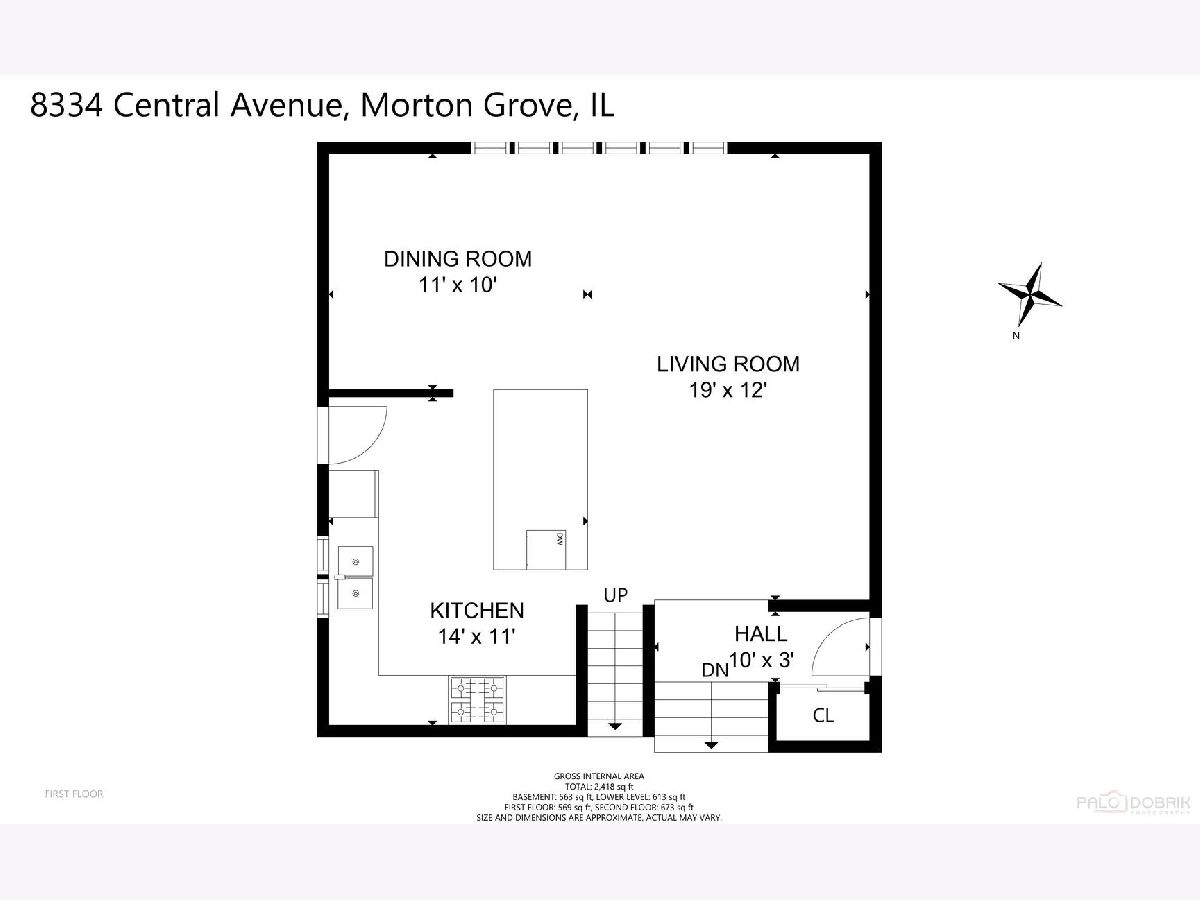
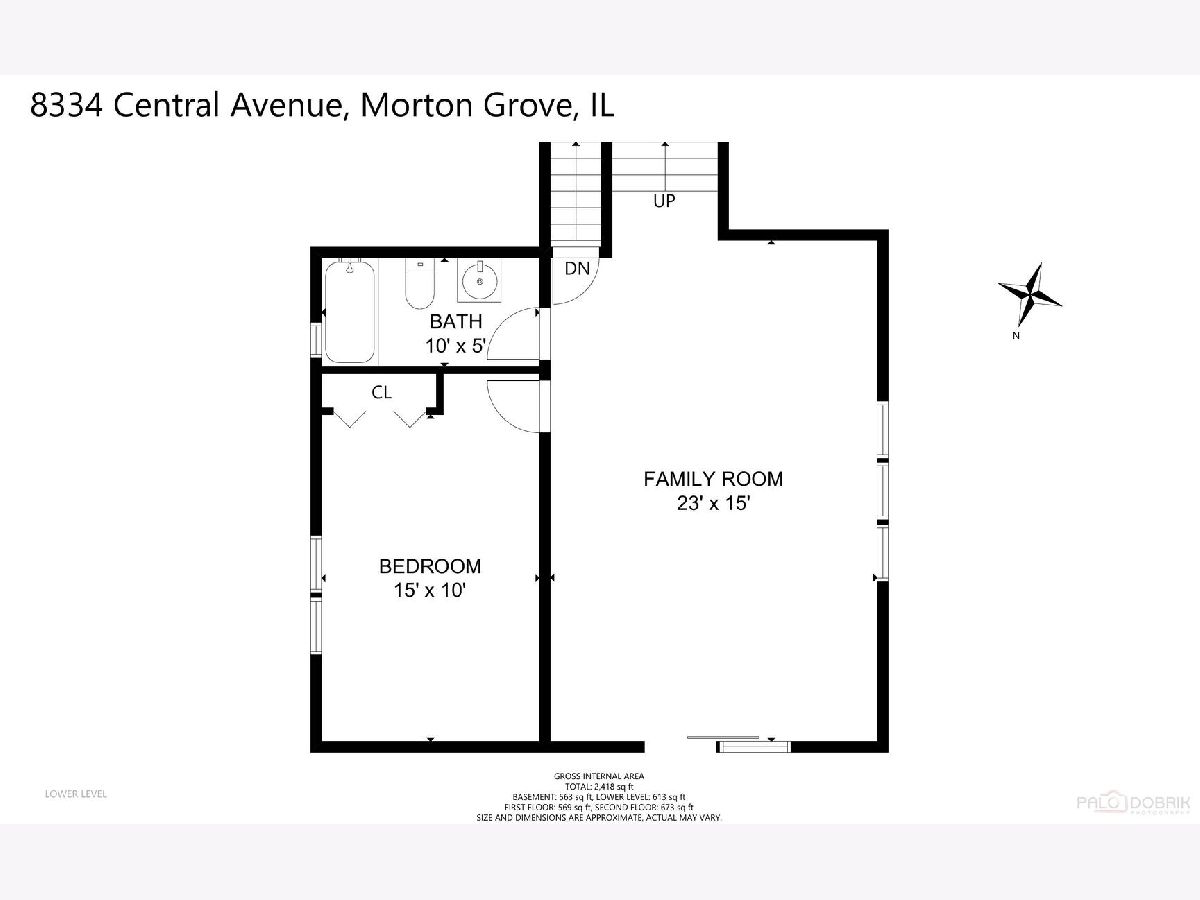
Room Specifics
Total Bedrooms: 4
Bedrooms Above Ground: 3
Bedrooms Below Ground: 1
Dimensions: —
Floor Type: Hardwood
Dimensions: —
Floor Type: Hardwood
Dimensions: —
Floor Type: Wood Laminate
Full Bathrooms: 2
Bathroom Amenities: —
Bathroom in Basement: 0
Rooms: Recreation Room
Basement Description: Finished
Other Specifics
| 1.5 | |
| — | |
| Asphalt | |
| — | |
| — | |
| 58X108 | |
| — | |
| None | |
| — | |
| Range, Microwave, Dishwasher, Refrigerator | |
| Not in DB | |
| — | |
| — | |
| — | |
| — |
Tax History
| Year | Property Taxes |
|---|---|
| 2013 | $7,213 |
| 2018 | $10,253 |
| 2021 | $8,022 |
Contact Agent
Nearby Similar Homes
Nearby Sold Comparables
Contact Agent
Listing Provided By
Sky High Real Estate Inc.



