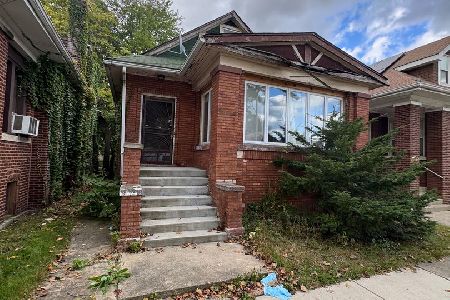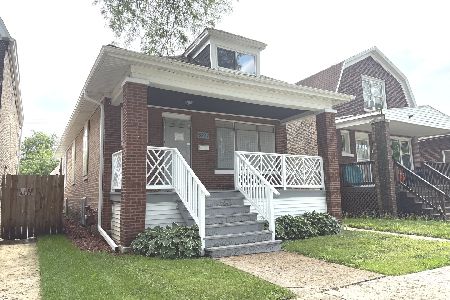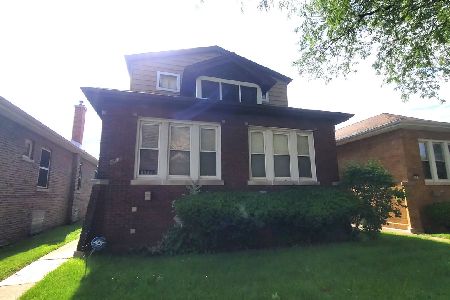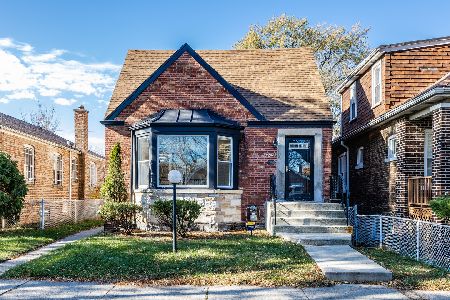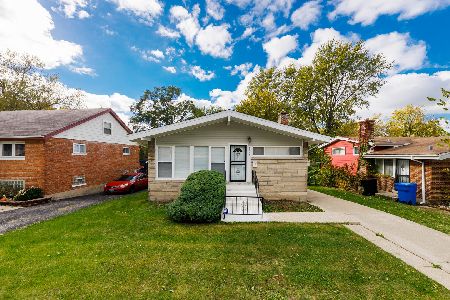8336 Kenwood Avenue, Avalon Park, Chicago, Illinois 60619
$259,900
|
Sold
|
|
| Status: | Closed |
| Sqft: | 932 |
| Cost/Sqft: | $279 |
| Beds: | 3 |
| Baths: | 2 |
| Year Built: | 1957 |
| Property Taxes: | $2,053 |
| Days On Market: | 1190 |
| Lot Size: | 0,13 |
Description
Welcome home to this beautiful mid-century modern split level offering 3 beds and 2 full baths. Enter to find vaulted ceilings with a wall of windows that provide an abundance of natural lighting, gleaming hardwood floors, an open floor plan and fresh paint throughout. The updated kitchen features white shaker cabinets, granite countertops, stone tile backsplash, stainless steel appliances and a breakfast bar with seating for two. Continue up where you will find three spacious bedrooms with generous sized closets all on one level plus a full bathroom offering spa-like finishes with full body sprays, on trend tiles and updated vanity. The lower level is perfect for entertaining and equipped with a full size laundry room with newer washer and dryer, a second full bathroom with walk-in body shower and family room with direct access to the large backyard. Enjoy your own private side driveway and 1.5 car garage. Come home to a perfect urban oasis with a suburban feel. Enjoy neighborhood amenities like Avalon Park District's many youth and recreation programs, pools, splash pad, walking trails and parks! CICS-Avalon (K-8th) is only two blocks away. Quick access to the Bronzeville Children's Museum, Chicago State University, and the awe-inspiring Museum of Science and Industry. Easy access to public transit buses and trains. Move-in ready and waiting for new owners. Easy to show - schedule a viewing today!
Property Specifics
| Single Family | |
| — | |
| — | |
| 1957 | |
| — | |
| — | |
| No | |
| 0.13 |
| Cook | |
| Marynook | |
| 100 / Annual | |
| — | |
| — | |
| — | |
| 11608088 | |
| 20354190190000 |
Property History
| DATE: | EVENT: | PRICE: | SOURCE: |
|---|---|---|---|
| 1 Dec, 2015 | Sold | $49,414 | MRED MLS |
| 22 Oct, 2015 | Under contract | $53,200 | MRED MLS |
| — | Last price change | $53,200 | MRED MLS |
| 7 Jul, 2015 | Listed for sale | $73,140 | MRED MLS |
| 5 Jul, 2016 | Sold | $169,000 | MRED MLS |
| 18 May, 2016 | Under contract | $173,900 | MRED MLS |
| 22 Apr, 2016 | Listed for sale | $173,900 | MRED MLS |
| 19 Sep, 2022 | Sold | $259,900 | MRED MLS |
| 26 Aug, 2022 | Under contract | $259,900 | MRED MLS |
| 18 Aug, 2022 | Listed for sale | $259,900 | MRED MLS |
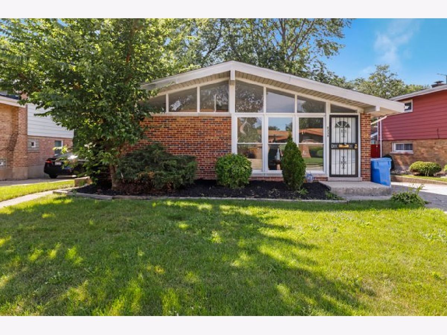
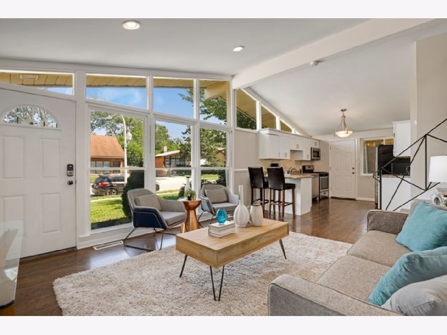
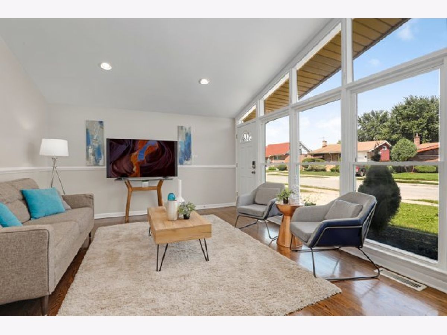
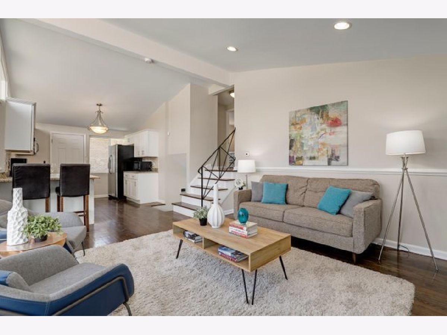
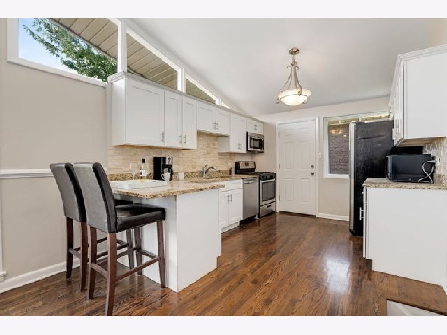
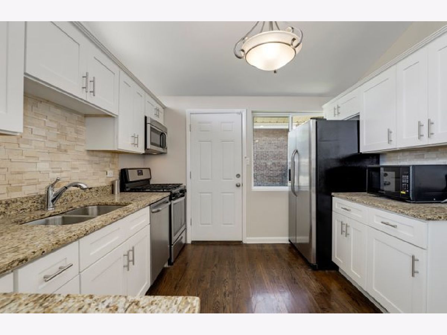
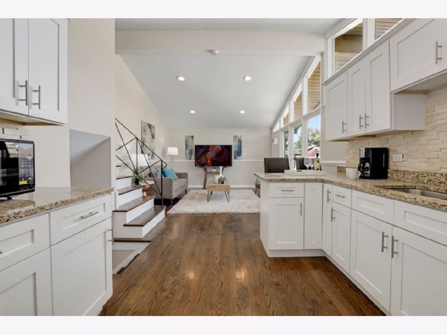
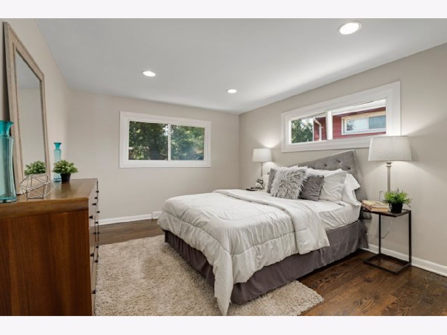
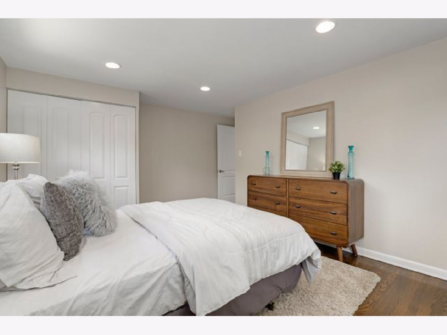
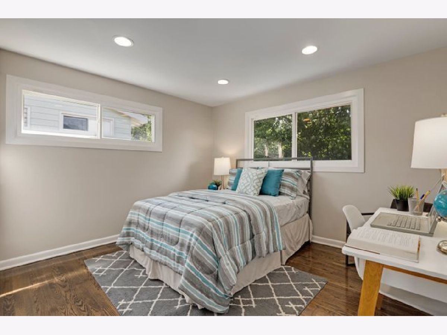
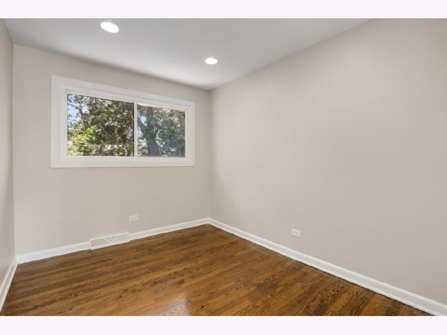
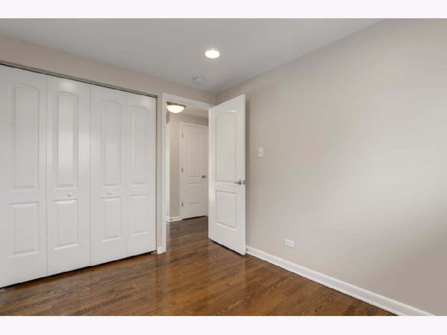
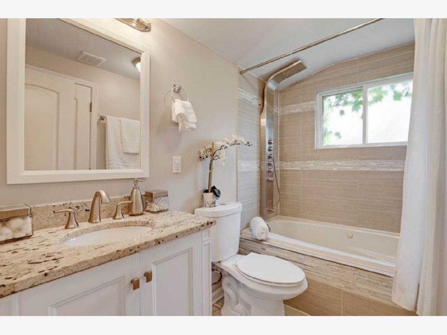
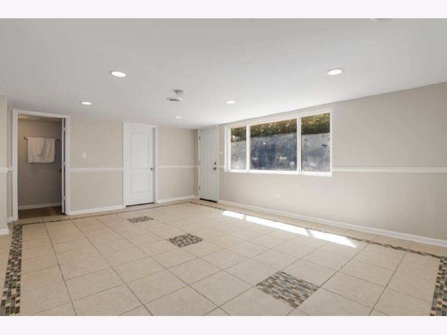
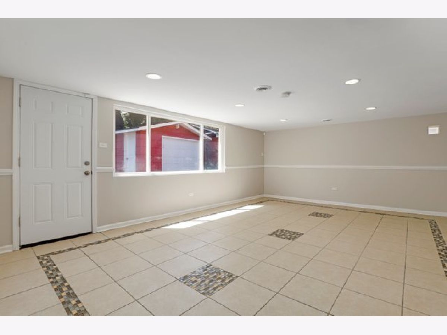
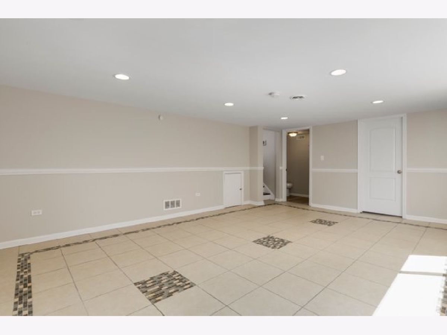
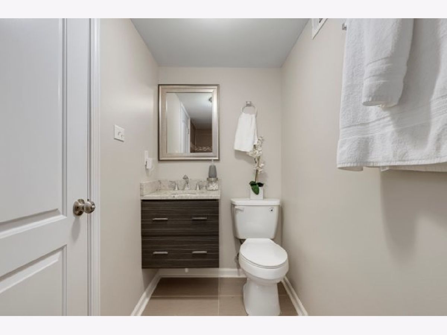
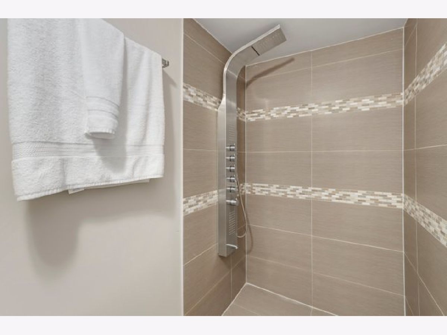
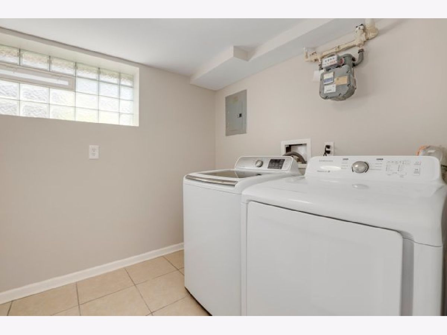
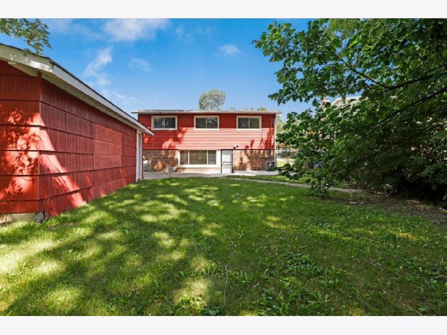
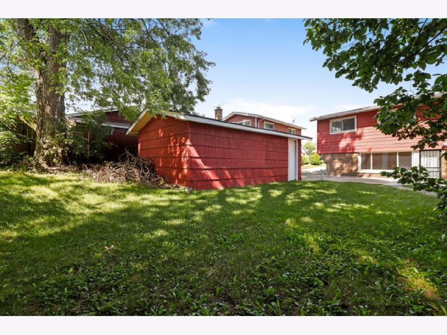
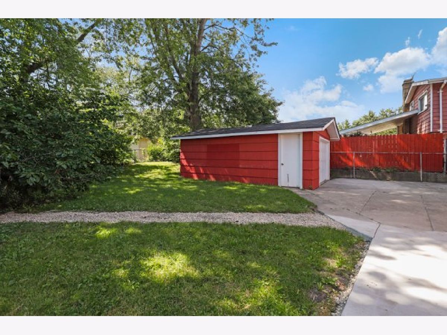
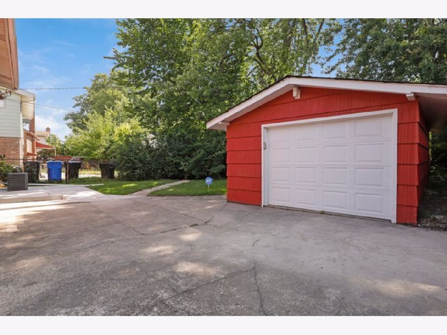
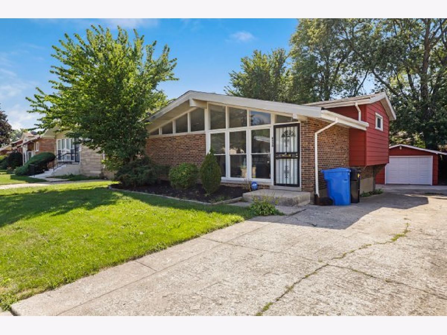
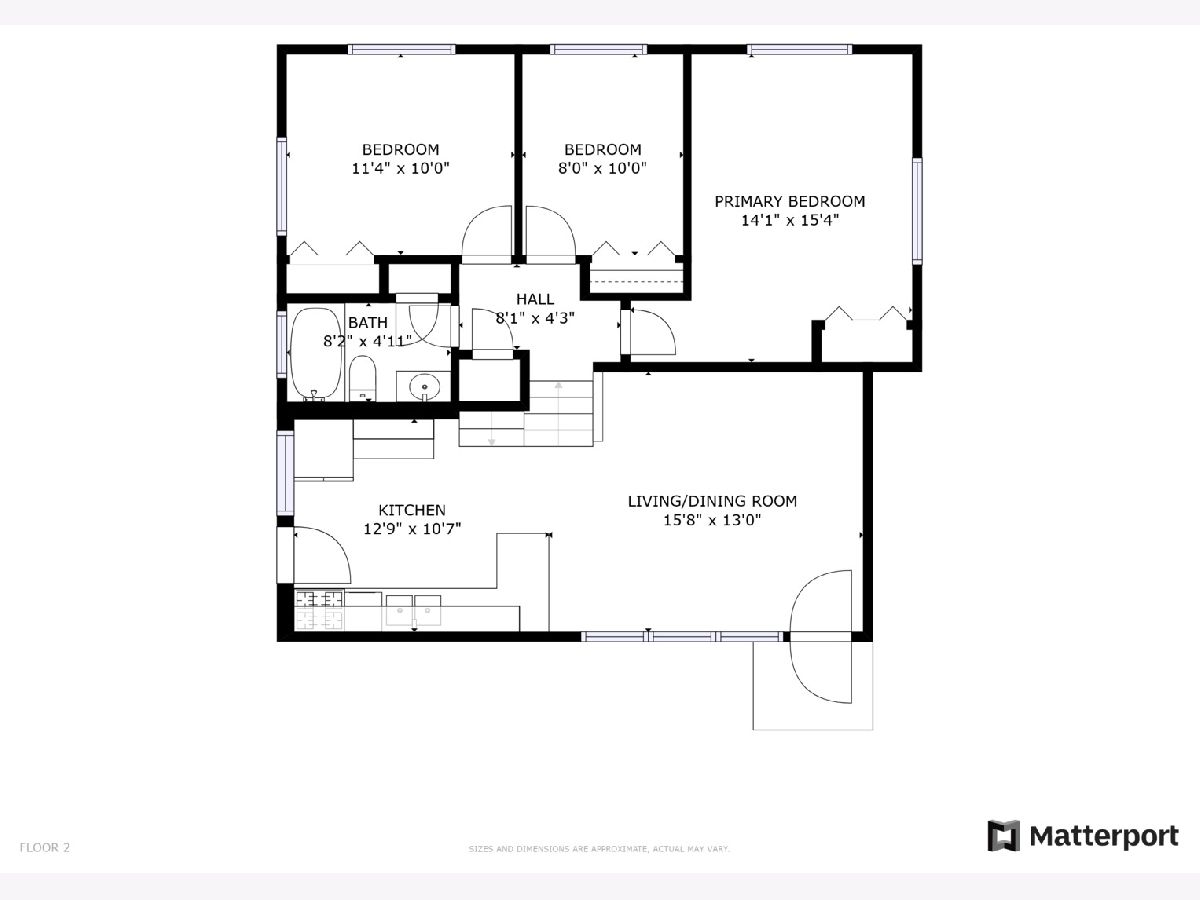
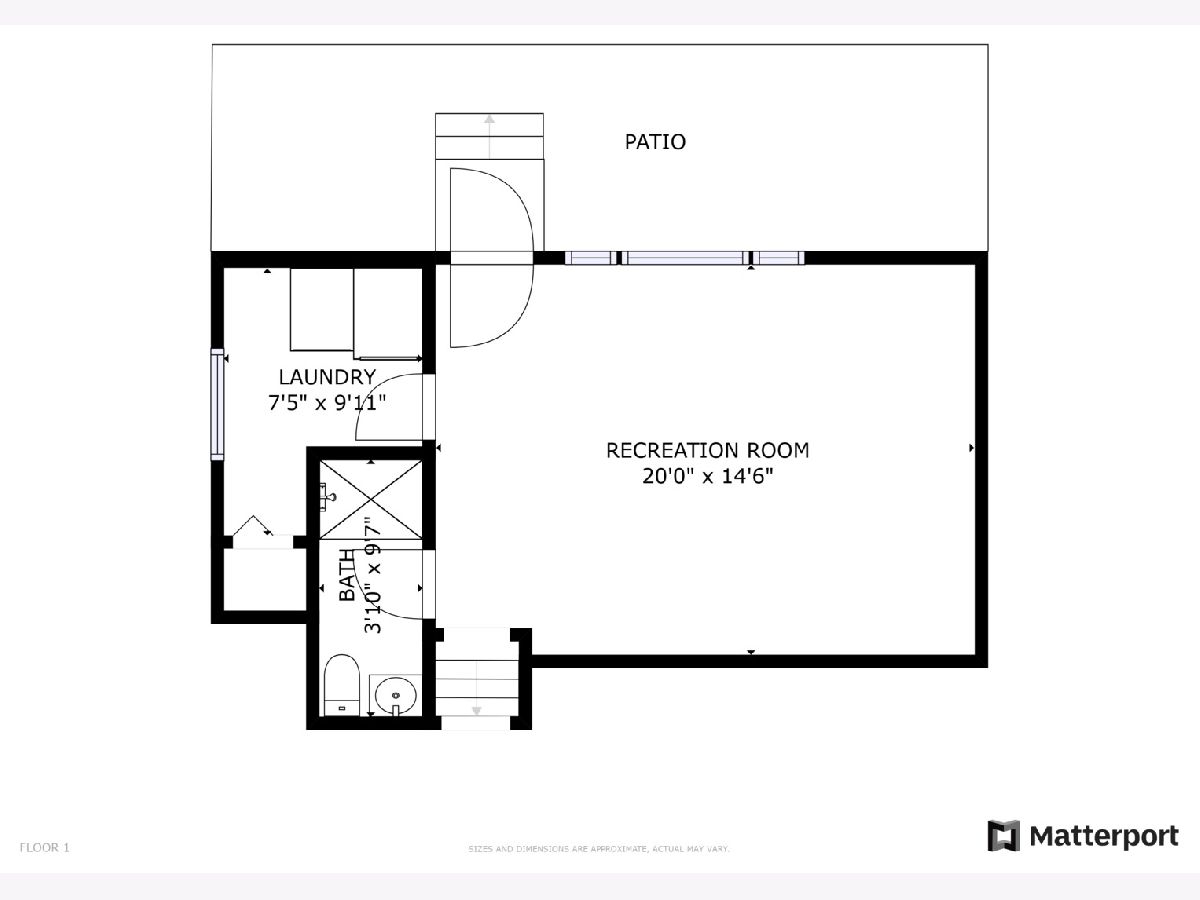
Room Specifics
Total Bedrooms: 3
Bedrooms Above Ground: 3
Bedrooms Below Ground: 0
Dimensions: —
Floor Type: —
Dimensions: —
Floor Type: —
Full Bathrooms: 2
Bathroom Amenities: Full Body Spray Shower,Soaking Tub
Bathroom in Basement: 1
Rooms: —
Basement Description: Finished,Exterior Access
Other Specifics
| 1.5 | |
| — | |
| Concrete | |
| — | |
| — | |
| 57X122X44X110 | |
| — | |
| — | |
| — | |
| — | |
| Not in DB | |
| — | |
| — | |
| — | |
| — |
Tax History
| Year | Property Taxes |
|---|---|
| 2015 | $1,741 |
| 2016 | $1,787 |
| 2022 | $2,053 |
Contact Agent
Nearby Similar Homes
Nearby Sold Comparables
Contact Agent
Listing Provided By
Redfin Corporation

