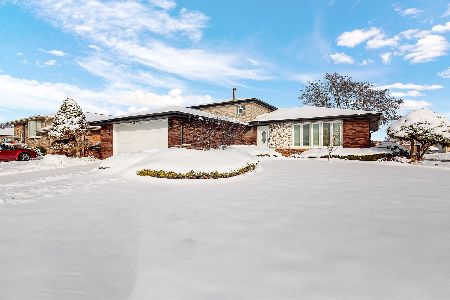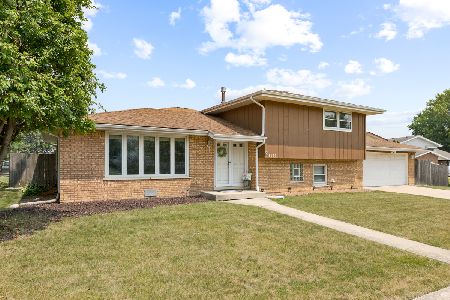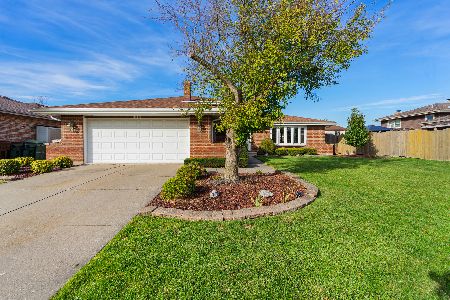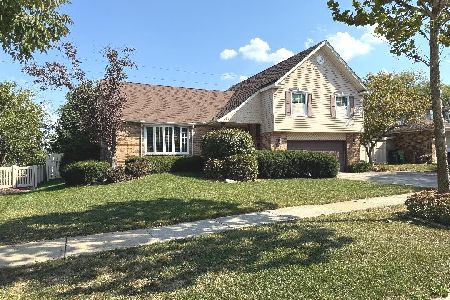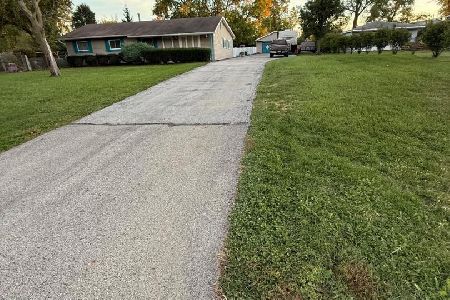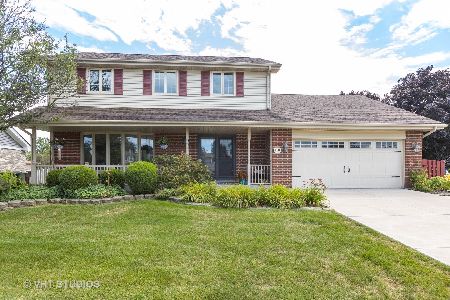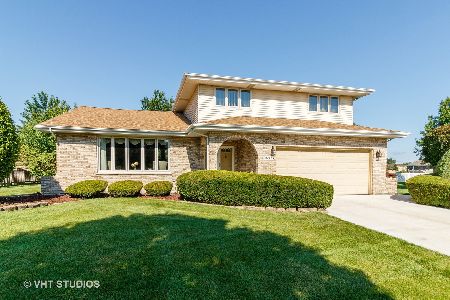8336 Waterford Drive, Tinley Park, Illinois 60477
$292,500
|
Sold
|
|
| Status: | Closed |
| Sqft: | 2,775 |
| Cost/Sqft: | $106 |
| Beds: | 4 |
| Baths: | 2 |
| Year Built: | 1987 |
| Property Taxes: | $7,336 |
| Days On Market: | 2040 |
| Lot Size: | 0,23 |
Description
You will love this beautifully updated split level home with finished sub-basement. With 4 bedrooms and 2 full baths and a fenced yard, there is plenty of room to enjoy spring! The kitchen has been updated including cabinets, granite counter tops, and stainless steel appliances. Both bathrooms have been updated. The roof has been replaced within the last 6 years. The garage door is within 7 years old. The windows were replaced in 2017 (excluding the living room and skylight). The air conditioner was replaced in 2018 and the furnace replaced in 2016. Sump pump is newer with battery back-up. Both washer and dryer were replaced in 2015. Some ceiling fans and light fixtures replaced within last couple years. Both front and back door were replaced in 2018. The layout flows very well with the living room and dining room with the kitchen and eating area on the main level with 3 bedrooms and full bath upstairs and in the lower level you have the large family room with fireplace, 4th bedroom and full bath. Then there is another sub-basement that is finished with a rec room, laundry room and another room that could be used for anything! That room is drywalled but has concrete floor, currently being used for storage but through a rug in and make it another room! Convenient location near schools, train, shopping and walking paths. Private deck off kitchen and fully fenced yard!
Property Specifics
| Single Family | |
| — | |
| Queen Anne | |
| 1987 | |
| Partial | |
| SPLIT | |
| No | |
| 0.23 |
| Cook | |
| — | |
| 0 / Not Applicable | |
| None | |
| Lake Michigan | |
| Public Sewer | |
| 10714298 | |
| 27262120220000 |
Nearby Schools
| NAME: | DISTRICT: | DISTANCE: | |
|---|---|---|---|
|
Grade School
John A Bannes Elementary School |
140 | — | |
|
Middle School
Virgil I Grissom Middle School |
140 | Not in DB | |
|
High School
Victor J Andrew High School |
230 | Not in DB | |
Property History
| DATE: | EVENT: | PRICE: | SOURCE: |
|---|---|---|---|
| 28 Dec, 2015 | Sold | $255,000 | MRED MLS |
| 25 Oct, 2015 | Under contract | $259,900 | MRED MLS |
| 17 Aug, 2015 | Listed for sale | $259,900 | MRED MLS |
| 10 Jul, 2020 | Sold | $292,500 | MRED MLS |
| 29 May, 2020 | Under contract | $294,900 | MRED MLS |
| — | Last price change | $300,000 | MRED MLS |
| 13 May, 2020 | Listed for sale | $300,000 | MRED MLS |
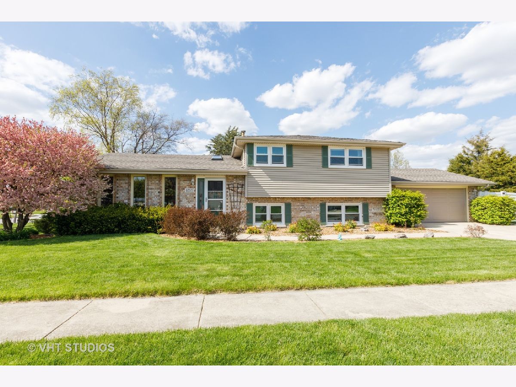
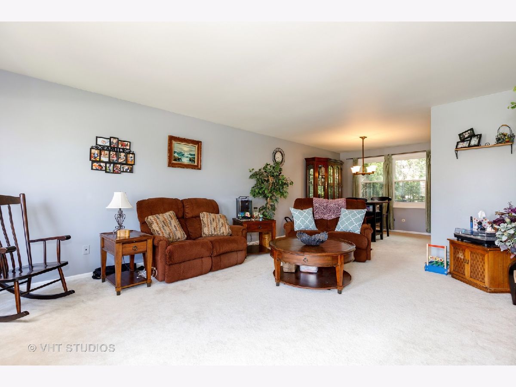
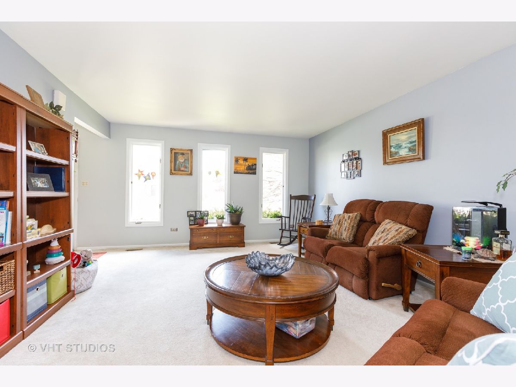
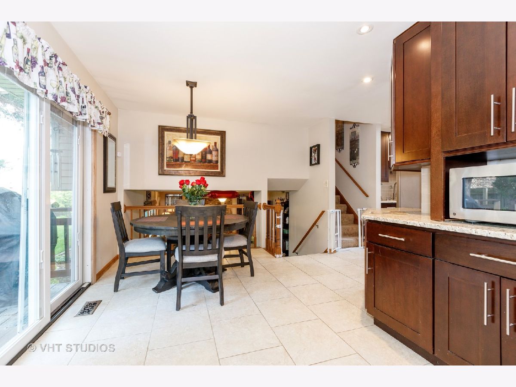
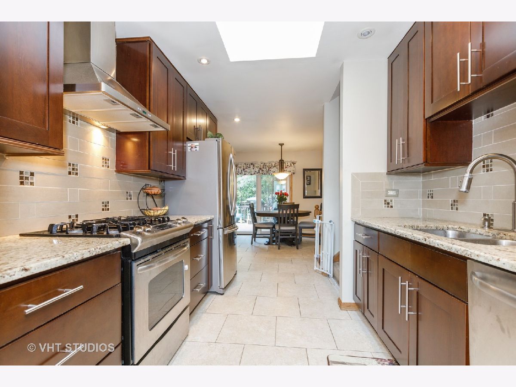
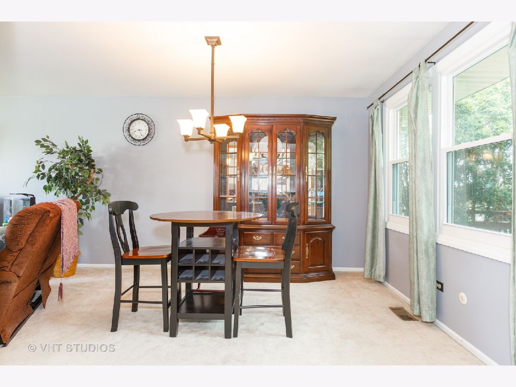
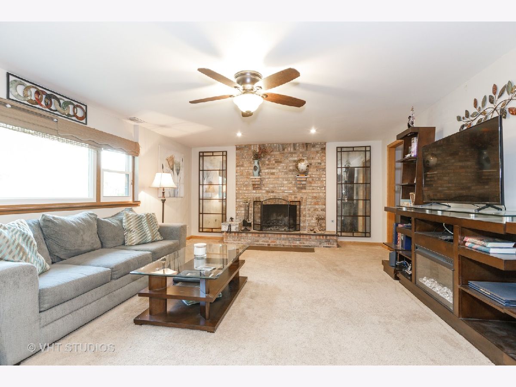
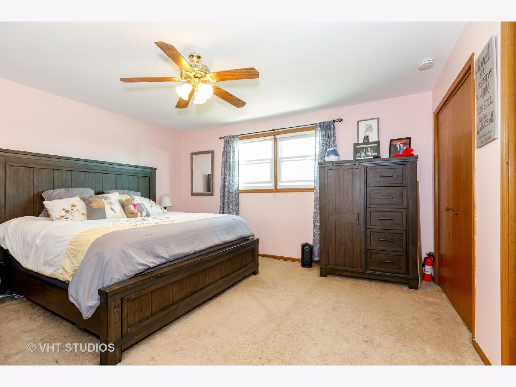
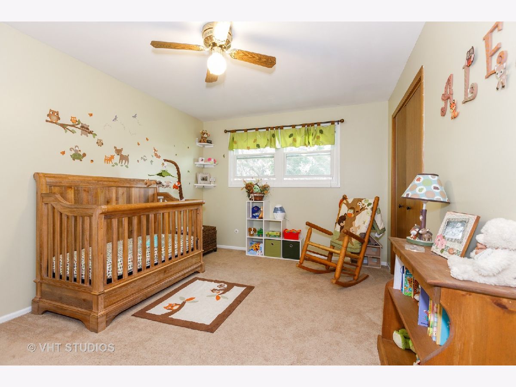
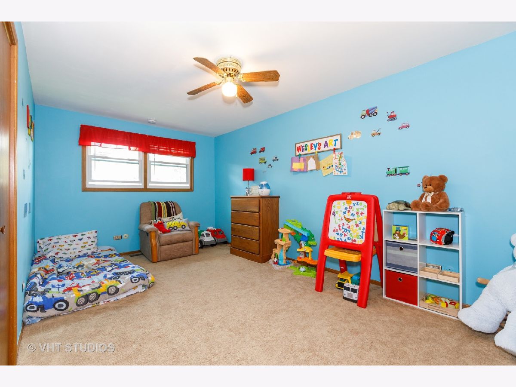
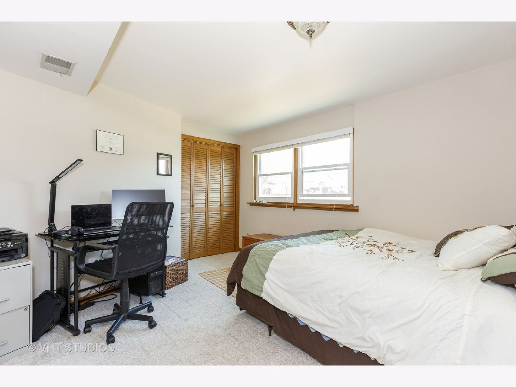
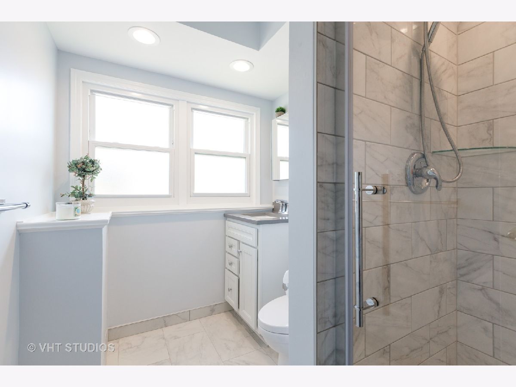
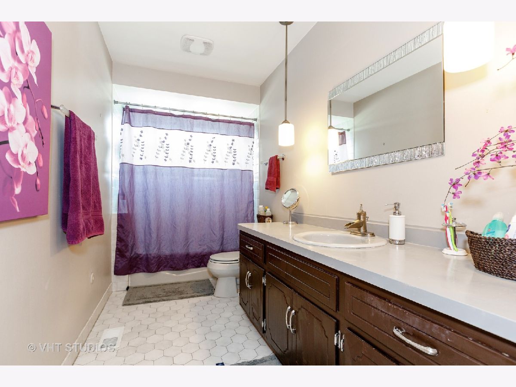
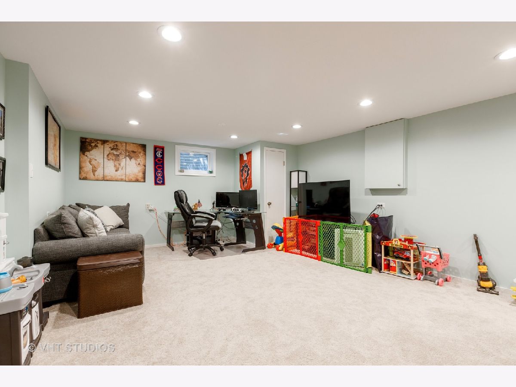
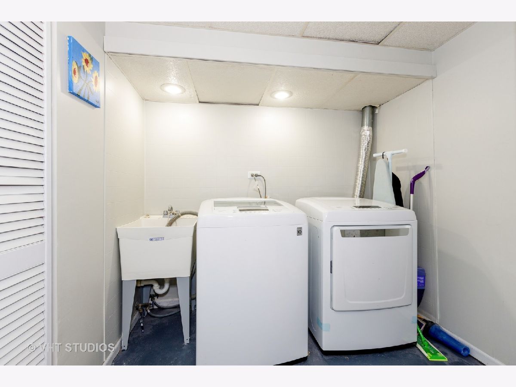
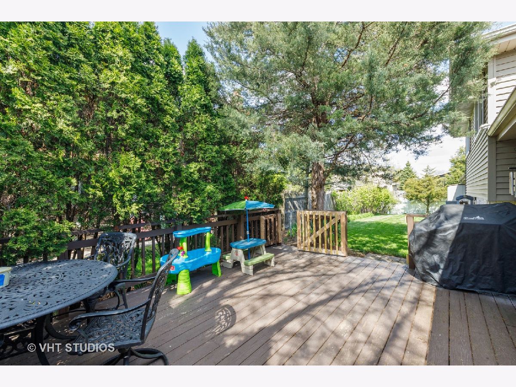
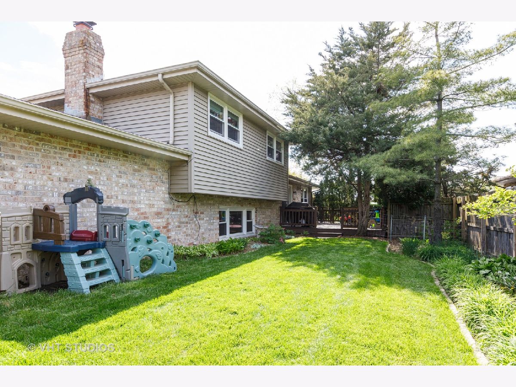
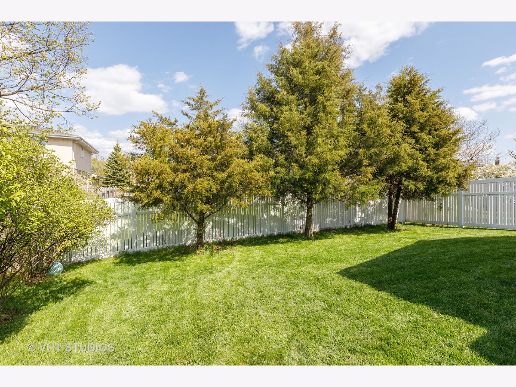
Room Specifics
Total Bedrooms: 4
Bedrooms Above Ground: 4
Bedrooms Below Ground: 0
Dimensions: —
Floor Type: Carpet
Dimensions: —
Floor Type: Carpet
Dimensions: —
Floor Type: Carpet
Full Bathrooms: 2
Bathroom Amenities: —
Bathroom in Basement: 0
Rooms: Recreation Room,Eating Area,Storage
Basement Description: Partially Finished,Sub-Basement,Egress Window
Other Specifics
| 2 | |
| Concrete Perimeter | |
| Concrete | |
| Patio | |
| Corner Lot | |
| 125.67X78X124.75X78 | |
| Unfinished | |
| None | |
| Skylight(s) | |
| Range, Microwave, Dishwasher, Refrigerator, Washer, Dryer, Stainless Steel Appliance(s) | |
| Not in DB | |
| Curbs, Sidewalks, Street Lights, Street Paved | |
| — | |
| — | |
| Wood Burning, Gas Starter |
Tax History
| Year | Property Taxes |
|---|---|
| 2015 | $6,876 |
| 2020 | $7,336 |
Contact Agent
Nearby Similar Homes
Nearby Sold Comparables
Contact Agent
Listing Provided By
Coldwell Banker Realty

