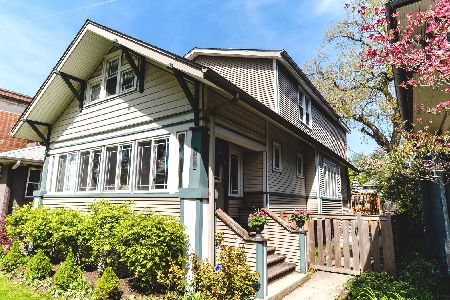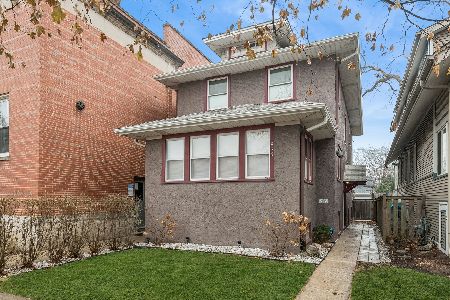834 Clarence Avenue, Oak Park, Illinois 60304
$427,750
|
Sold
|
|
| Status: | Closed |
| Sqft: | 1,844 |
| Cost/Sqft: | $233 |
| Beds: | 3 |
| Baths: | 2 |
| Year Built: | 1914 |
| Property Taxes: | $11,872 |
| Days On Market: | 1565 |
| Lot Size: | 0,00 |
Description
This is the classic Oak Park home you always wanted in a fantastic central location. This American 4 square with a side-entrance colonial floor plan has great bonus spaces like a wonderful light-filled sunroom adjacent to the living room, a breakfast room open to the kitchen, a second floor tandem room off one of the bedrooms and two walk-in closets! Classic details abound like crown moldings, hardwood floors, gas fireplace flanked by bookshelves and beautiful art glass windows. The front yard was professionally landscaped this summer. The fenced backyard has a large deck that functions like an outdoor living room and a paver patio - perfect for grilling and entertaining! You can easily walk to so much from this home: Schools, Rehm Park and Pool, the Oak Park Conservatory, Maze Library, Blue line train and many shops and restaurants along Oak Park Ave. You can "have it all" at an affordable price here!
Property Specifics
| Single Family | |
| — | |
| American 4-Sq. | |
| 1914 | |
| Full | |
| — | |
| No | |
| — |
| Cook | |
| — | |
| 0 / Not Applicable | |
| None | |
| Lake Michigan | |
| Public Sewer | |
| 11236678 | |
| 16182270100000 |
Nearby Schools
| NAME: | DISTRICT: | DISTANCE: | |
|---|---|---|---|
|
Grade School
Longfellow Elementary School |
97 | — | |
|
Middle School
Percy Julian Middle School |
97 | Not in DB | |
|
High School
Oak Park & River Forest High Sch |
200 | Not in DB | |
Property History
| DATE: | EVENT: | PRICE: | SOURCE: |
|---|---|---|---|
| 30 Sep, 2008 | Sold | $295,000 | MRED MLS |
| 27 Aug, 2008 | Under contract | $299,900 | MRED MLS |
| 16 Aug, 2008 | Listed for sale | $299,900 | MRED MLS |
| 21 Jan, 2014 | Sold | $340,000 | MRED MLS |
| 10 Dec, 2013 | Under contract | $355,900 | MRED MLS |
| — | Last price change | $361,500 | MRED MLS |
| 21 Nov, 2013 | Listed for sale | $365,000 | MRED MLS |
| 15 Dec, 2021 | Sold | $427,750 | MRED MLS |
| 12 Oct, 2021 | Under contract | $429,000 | MRED MLS |
| 3 Oct, 2021 | Listed for sale | $429,000 | MRED MLS |
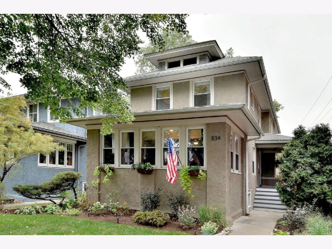
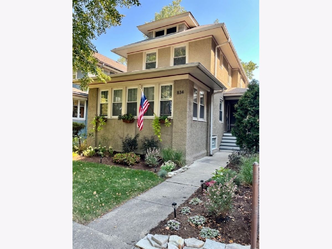
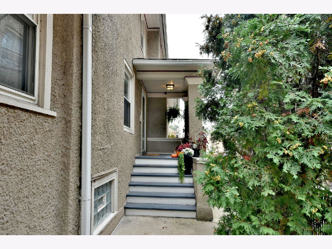
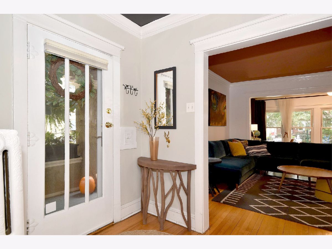
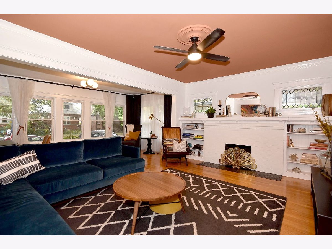
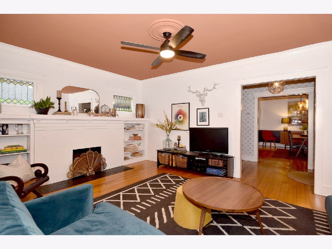
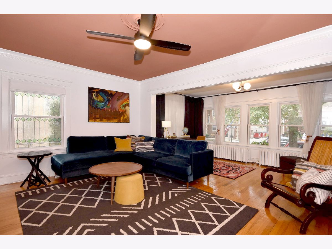
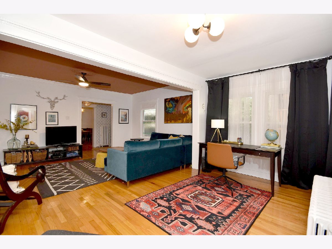
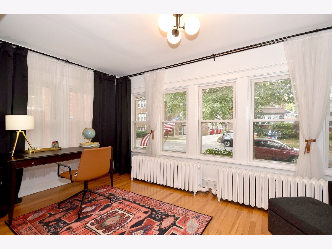
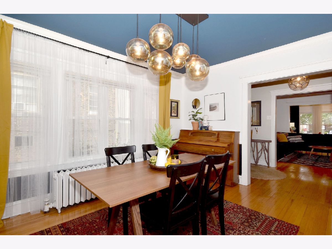
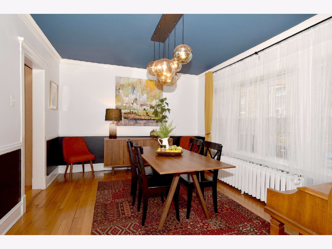
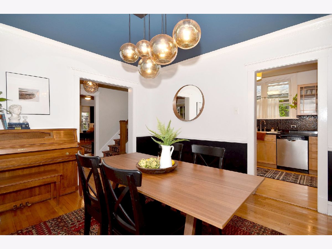
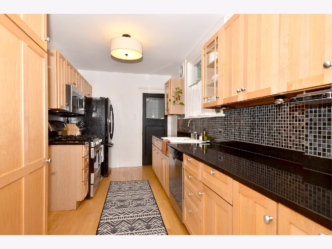
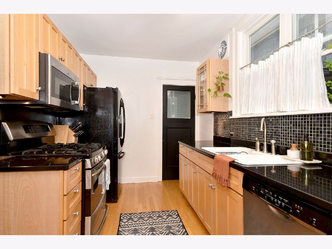
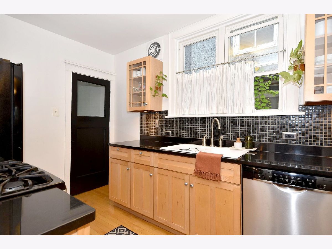
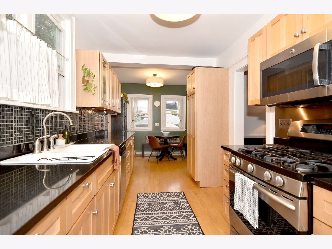
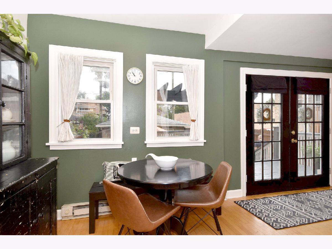
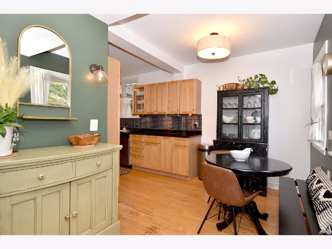
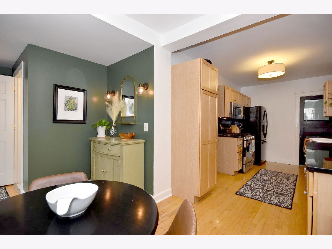
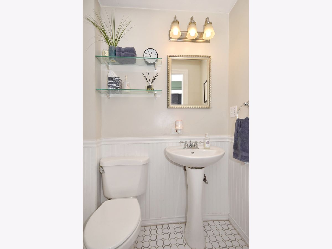
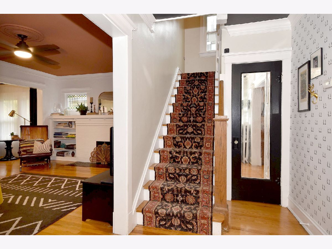
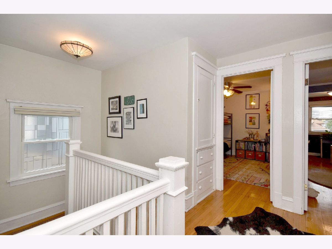
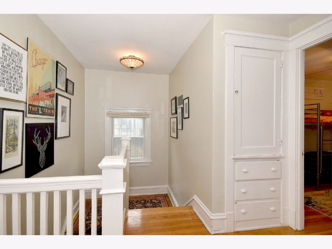
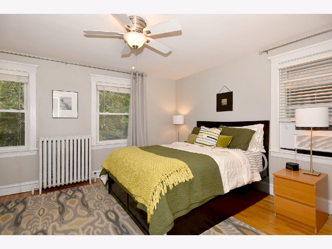
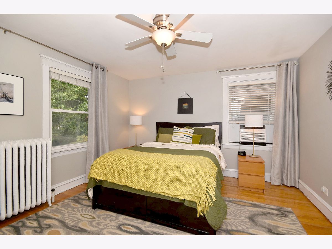
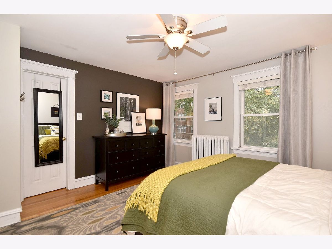
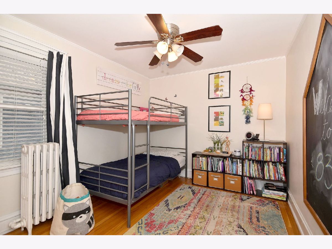
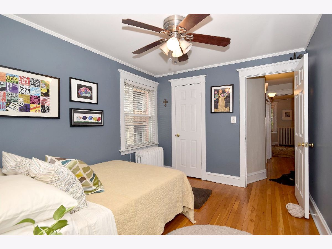
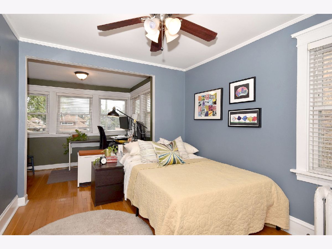
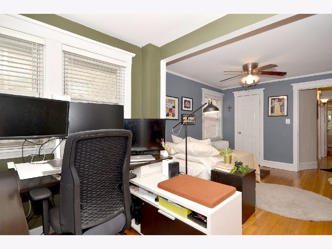
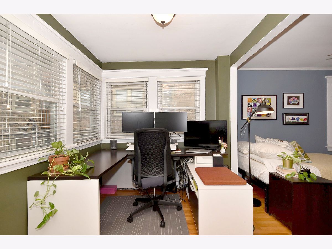
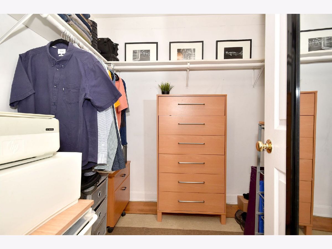
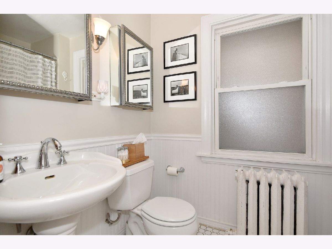
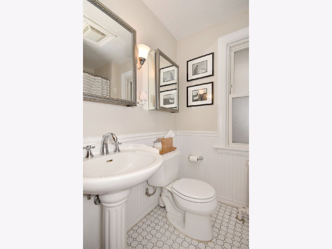
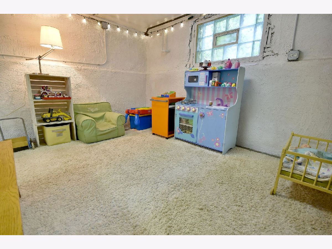
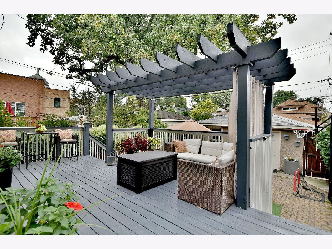
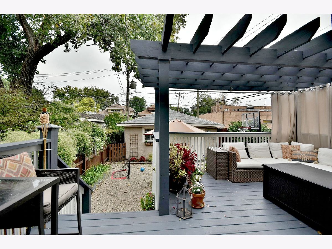
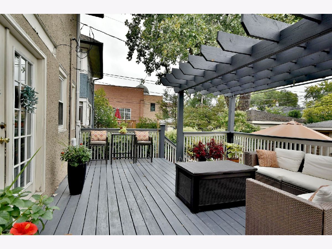
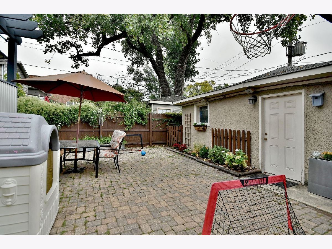
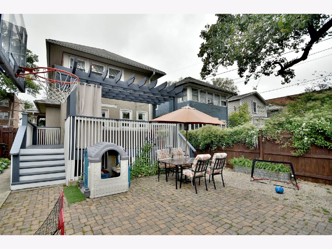
Room Specifics
Total Bedrooms: 3
Bedrooms Above Ground: 3
Bedrooms Below Ground: 0
Dimensions: —
Floor Type: Hardwood
Dimensions: —
Floor Type: Hardwood
Full Bathrooms: 2
Bathroom Amenities: —
Bathroom in Basement: 0
Rooms: Breakfast Room,Sun Room,Tandem Room
Basement Description: Unfinished
Other Specifics
| 2 | |
| — | |
| — | |
| — | |
| — | |
| 31X125 | |
| — | |
| None | |
| Hardwood Floors | |
| Range, Microwave, Dishwasher, Refrigerator, Washer, Dryer | |
| Not in DB | |
| — | |
| — | |
| — | |
| Gas Log |
Tax History
| Year | Property Taxes |
|---|---|
| 2008 | $8,590 |
| 2014 | $12,029 |
| 2021 | $11,872 |
Contact Agent
Nearby Similar Homes
Nearby Sold Comparables
Contact Agent
Listing Provided By
RE/MAX In The Village








