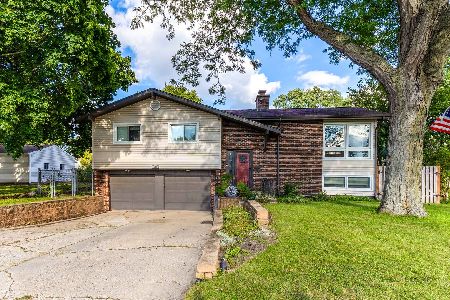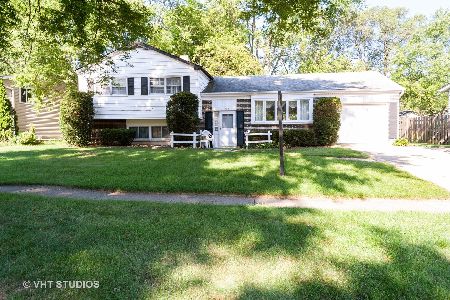834 Coventry Lane, Crystal Lake, Illinois 60014
$266,000
|
Sold
|
|
| Status: | Closed |
| Sqft: | 1,784 |
| Cost/Sqft: | $146 |
| Beds: | 4 |
| Baths: | 2 |
| Year Built: | 1966 |
| Property Taxes: | $5,684 |
| Days On Market: | 1692 |
| Lot Size: | 0,21 |
Description
This 4 bedroom, 2 bathroom home is in move-in condition with recently refinished hardwood floors, fresh paint and brand new, stainless steel appliances. Walk out directly from the lower level into a lovely courtyard and fenced in yard shaded by large mature trees. The 4th bedroom on the lower level is perfect for an office, playroom, guestroom or flex-space. A perfect location close to restaurants, shops, schools and parks.
Property Specifics
| Single Family | |
| — | |
| — | |
| 1966 | |
| Walkout | |
| — | |
| No | |
| 0.21 |
| Mc Henry | |
| Coventry | |
| — / Not Applicable | |
| None | |
| Public | |
| Public Sewer | |
| 11105458 | |
| 1908302015 |
Nearby Schools
| NAME: | DISTRICT: | DISTANCE: | |
|---|---|---|---|
|
Grade School
Coventry Elementary School |
47 | — | |
|
Middle School
Hannah Beardsley Middle School |
47 | Not in DB | |
|
High School
Crystal Lake South High School |
155 | Not in DB | |
Property History
| DATE: | EVENT: | PRICE: | SOURCE: |
|---|---|---|---|
| 16 Jul, 2021 | Sold | $266,000 | MRED MLS |
| 16 Jun, 2021 | Under contract | $259,900 | MRED MLS |
| — | Last price change | $269,900 | MRED MLS |
| 1 Jun, 2021 | Listed for sale | $269,900 | MRED MLS |












Room Specifics
Total Bedrooms: 4
Bedrooms Above Ground: 4
Bedrooms Below Ground: 0
Dimensions: —
Floor Type: Hardwood
Dimensions: —
Floor Type: Hardwood
Dimensions: —
Floor Type: Hardwood
Full Bathrooms: 2
Bathroom Amenities: —
Bathroom in Basement: 1
Rooms: No additional rooms
Basement Description: Finished,Exterior Access
Other Specifics
| 2 | |
| — | |
| Concrete | |
| Patio | |
| Fenced Yard | |
| 84 X 115 X 60 X 121 | |
| — | |
| None | |
| Hardwood Floors | |
| — | |
| Not in DB | |
| Park, Sidewalks, Street Paved | |
| — | |
| — | |
| — |
Tax History
| Year | Property Taxes |
|---|---|
| 2021 | $5,684 |
Contact Agent
Nearby Similar Homes
Nearby Sold Comparables
Contact Agent
Listing Provided By
Dirk A. Gould Realty LLC








