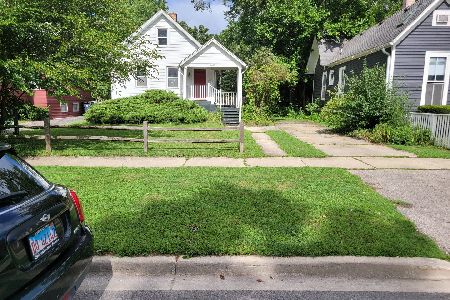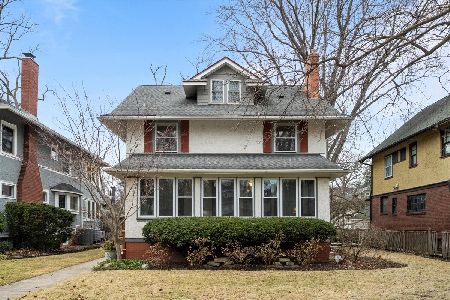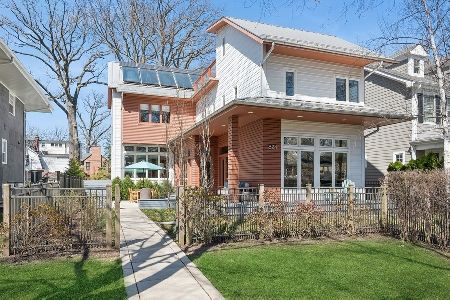834 Oakwood Avenue, Wilmette, Illinois 60091
$959,000
|
Sold
|
|
| Status: | Closed |
| Sqft: | 0 |
| Cost/Sqft: | — |
| Beds: | 5 |
| Baths: | 5 |
| Year Built: | 1941 |
| Property Taxes: | $24,526 |
| Days On Market: | 2881 |
| Lot Size: | 0,22 |
Description
Just Listed! You will not want to miss this wonderful 5 Bedroom, 4.1 Bath Home on a 50'x190' Lot in East Wilmette! The first floor includes a lovely foyer, formal dining and living room with beautiful architectural details and built ins, wood burning fireplace, hardwood floors, sun-lit family room with skylights, bright kitchen with breakfast room, optional guest suite with full bath, sitting room/office and separate entry offers endless possibilities!The second floor features a spacious master bedroom suite with 2 walk-in closets, updated bath, 3 additional bedrooms and 2 more full baths (1 en suite). The full basement is highlighted by a great knotty pine paneled recreation room, large laundry room and lots of storage! A newer 2 car garage and screened in front porch completes this special home. Premiere location close to Lake Michigan, Gillson Beach, schools, shops and restaurants. Must see!
Property Specifics
| Single Family | |
| — | |
| Traditional | |
| 1941 | |
| Full | |
| — | |
| No | |
| 0.22 |
| Cook | |
| — | |
| 0 / Not Applicable | |
| None | |
| Lake Michigan | |
| Public Sewer | |
| 09914331 | |
| 05342190190000 |
Nearby Schools
| NAME: | DISTRICT: | DISTANCE: | |
|---|---|---|---|
|
Grade School
Central Elementary School |
39 | — | |
|
Middle School
Wilmette Junior High School |
39 | Not in DB | |
|
High School
New Trier Twp H.s. Northfield/wi |
203 | Not in DB | |
Property History
| DATE: | EVENT: | PRICE: | SOURCE: |
|---|---|---|---|
| 15 Jun, 2018 | Sold | $959,000 | MRED MLS |
| 13 Apr, 2018 | Under contract | $959,000 | MRED MLS |
| 12 Apr, 2018 | Listed for sale | $959,000 | MRED MLS |
Room Specifics
Total Bedrooms: 5
Bedrooms Above Ground: 5
Bedrooms Below Ground: 0
Dimensions: —
Floor Type: Hardwood
Dimensions: —
Floor Type: Hardwood
Dimensions: —
Floor Type: Hardwood
Dimensions: —
Floor Type: —
Full Bathrooms: 5
Bathroom Amenities: Separate Shower
Bathroom in Basement: 0
Rooms: Bedroom 5,Breakfast Room,Sitting Room,Foyer,Enclosed Porch,Walk In Closet,Utility Room-Lower Level,Storage
Basement Description: Partially Finished
Other Specifics
| 2 | |
| — | |
| Off Alley | |
| Patio | |
| Fenced Yard | |
| 50 X 190 | |
| Pull Down Stair | |
| Full | |
| Skylight(s), Hardwood Floors, First Floor Bedroom, First Floor Full Bath | |
| Range, Microwave, Dishwasher, Refrigerator, Washer, Dryer, Disposal | |
| Not in DB | |
| Sidewalks, Street Lights, Street Paved | |
| — | |
| — | |
| Wood Burning |
Tax History
| Year | Property Taxes |
|---|---|
| 2018 | $24,526 |
Contact Agent
Nearby Similar Homes
Nearby Sold Comparables
Contact Agent
Listing Provided By
Coldwell Banker Residential










