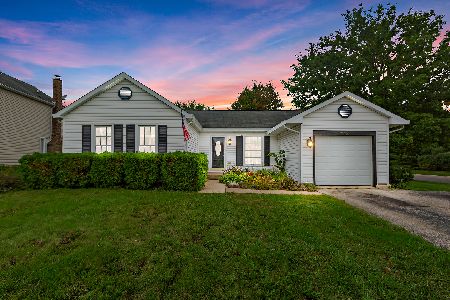834 Redwood Drive, Cary, Illinois 60013
$269,900
|
Sold
|
|
| Status: | Closed |
| Sqft: | 1,781 |
| Cost/Sqft: | $152 |
| Beds: | 3 |
| Baths: | 4 |
| Year Built: | 1984 |
| Property Taxes: | $8,355 |
| Days On Market: | 1613 |
| Lot Size: | 0,21 |
Description
Packed with potential this 3 bedroom, 3 1/2 bath home is situated on a lovely interior lot in desirable Candlewood Trails. The entryway leads you into the foyer and to formal living room with a light filling bay window. The eat-in kitchen has loads of cabinetry and counter space, pantry closet and overlooks the family room with sliders to the back patio. Upstairs you will find the master suite with private bath and walk-in closet. The additional 2 bedrooms are nicely sized and share the hall bath. If you need even more room, head down to the finished basement with a full bath too. The backyard has a private feeling and perfect for summer entertaining. Close to schools, parks, shopping, and the Metra train. Come enjoy the good life in this charming neighborhood. Welcome Home!
Property Specifics
| Single Family | |
| — | |
| — | |
| 1984 | |
| Partial | |
| WILLOW | |
| No | |
| 0.21 |
| Mc Henry | |
| Candlewood Trails | |
| — / Not Applicable | |
| None | |
| Public | |
| Public Sewer | |
| 11160731 | |
| 2007404013 |
Nearby Schools
| NAME: | DISTRICT: | DISTANCE: | |
|---|---|---|---|
|
Grade School
Three Oaks School |
26 | — | |
|
Middle School
Cary Junior High School |
26 | Not in DB | |
|
High School
Cary-grove Community High School |
155 | Not in DB | |
Property History
| DATE: | EVENT: | PRICE: | SOURCE: |
|---|---|---|---|
| 2 Jun, 2008 | Sold | $260,500 | MRED MLS |
| 19 Mar, 2008 | Under contract | $269,900 | MRED MLS |
| — | Last price change | $299,000 | MRED MLS |
| 9 Aug, 2007 | Listed for sale | $299,000 | MRED MLS |
| 29 Jun, 2016 | Under contract | $0 | MRED MLS |
| 17 Jun, 2016 | Listed for sale | $0 | MRED MLS |
| 26 Aug, 2021 | Sold | $269,900 | MRED MLS |
| 23 Jul, 2021 | Under contract | $269,900 | MRED MLS |
| 19 Jul, 2021 | Listed for sale | $269,900 | MRED MLS |
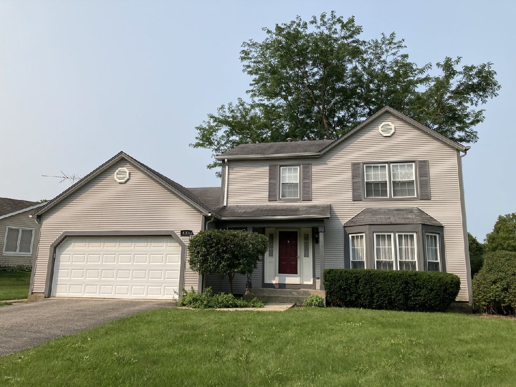
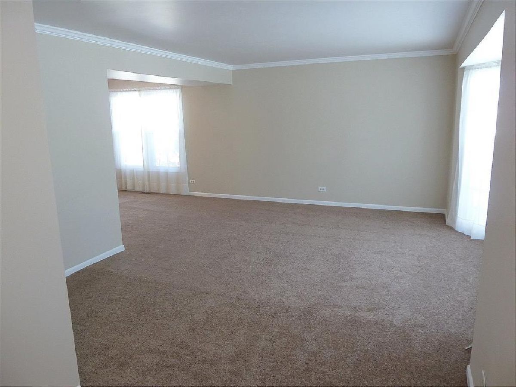
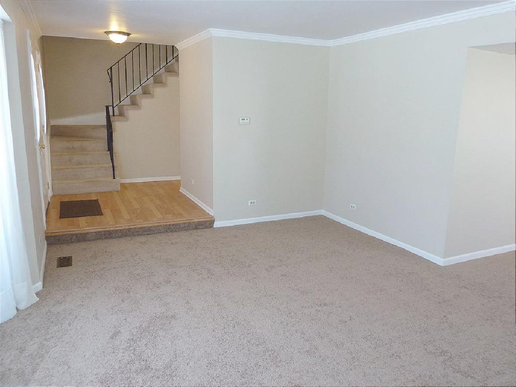
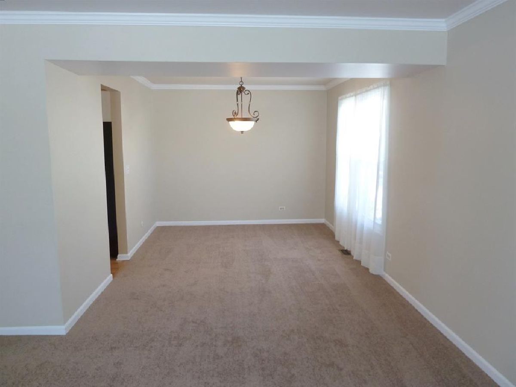
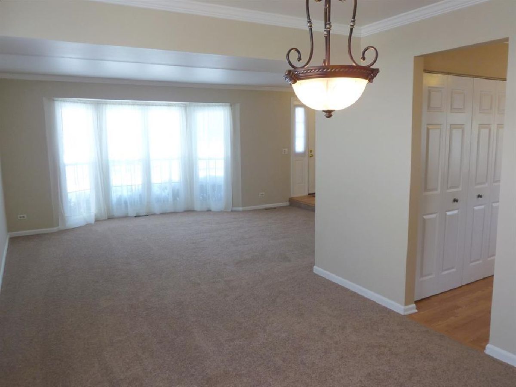
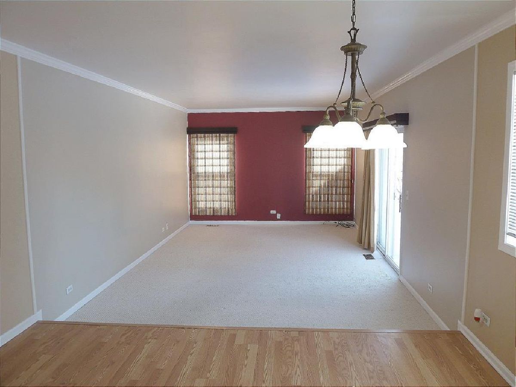
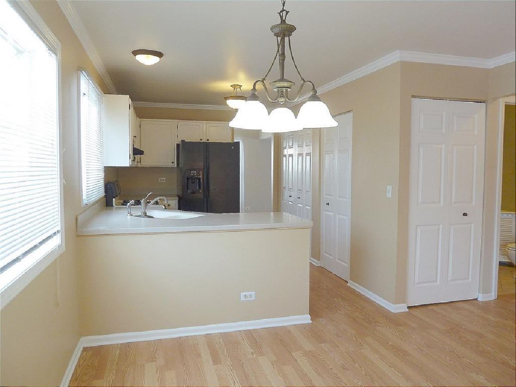
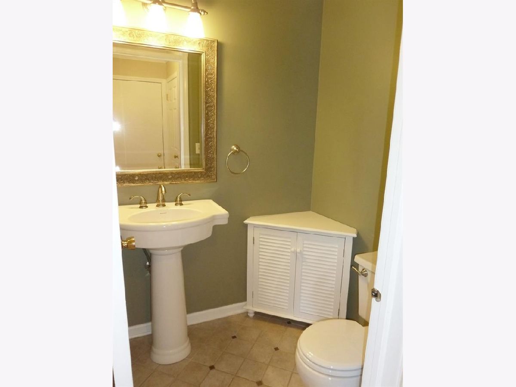
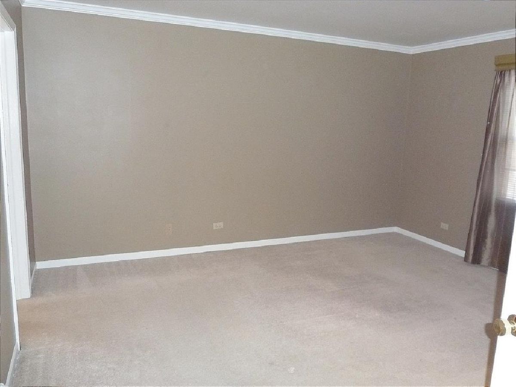
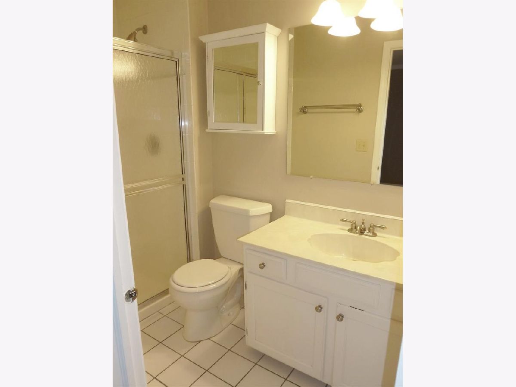
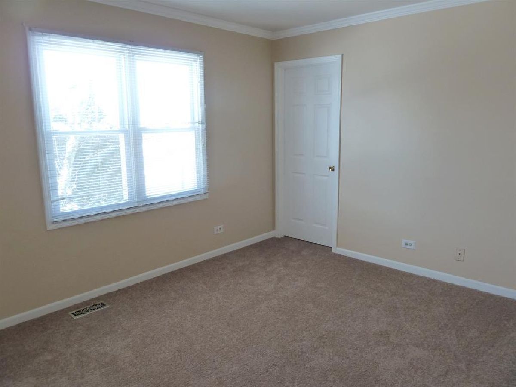
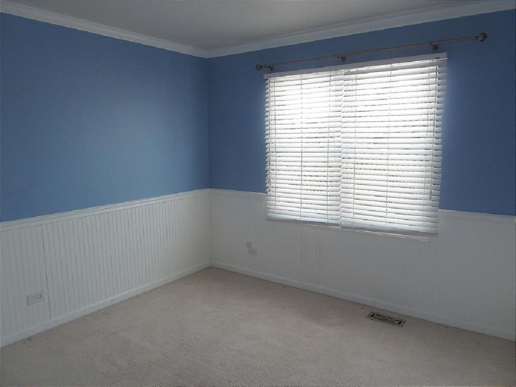
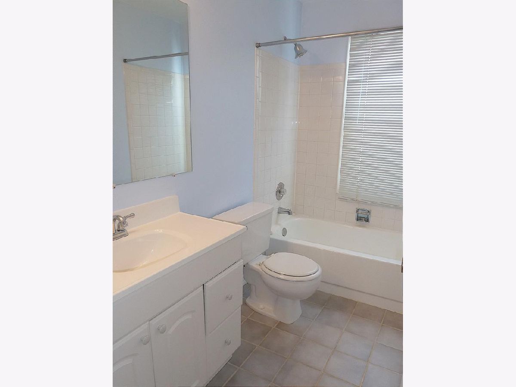
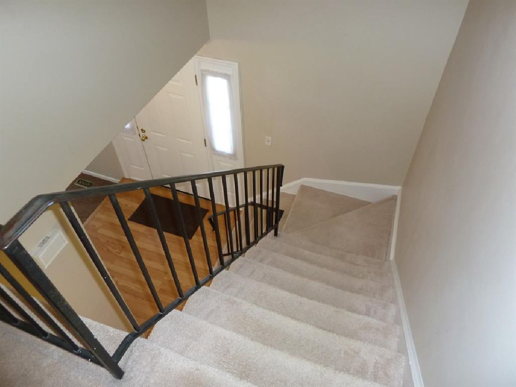
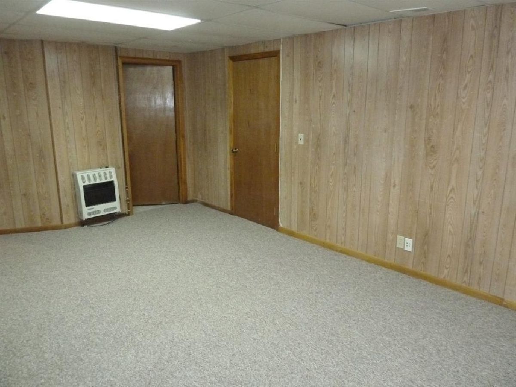
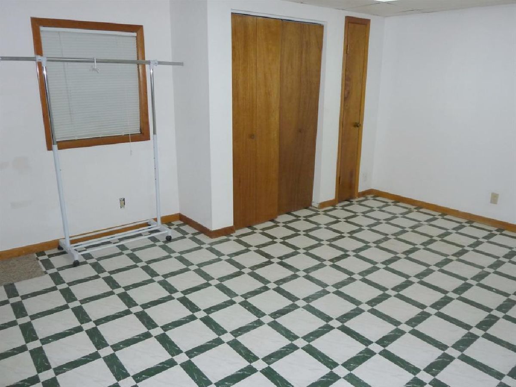
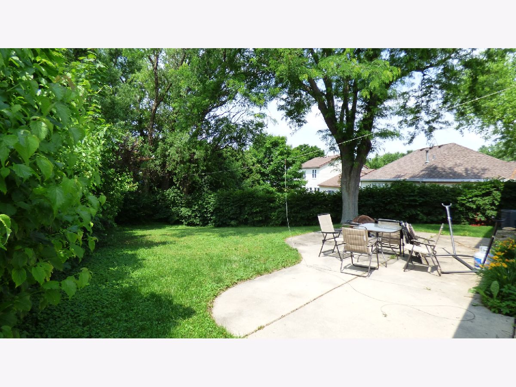
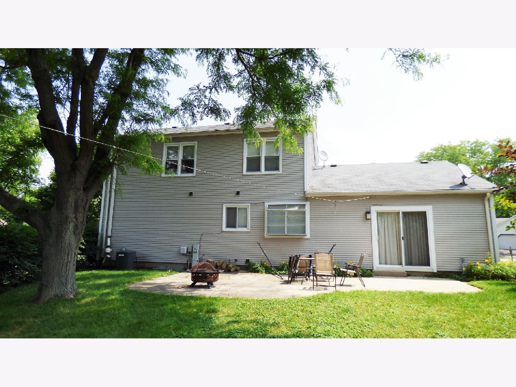
Room Specifics
Total Bedrooms: 3
Bedrooms Above Ground: 3
Bedrooms Below Ground: 0
Dimensions: —
Floor Type: Carpet
Dimensions: —
Floor Type: Carpet
Full Bathrooms: 4
Bathroom Amenities: —
Bathroom in Basement: 1
Rooms: Recreation Room,Other Room
Basement Description: Finished
Other Specifics
| 2 | |
| Concrete Perimeter | |
| Asphalt | |
| Patio | |
| — | |
| 122 X 127 X 20 X 133 | |
| — | |
| Full | |
| — | |
| Range, Dishwasher, Refrigerator, Washer, Dryer, Disposal | |
| Not in DB | |
| — | |
| — | |
| — | |
| — |
Tax History
| Year | Property Taxes |
|---|---|
| 2008 | $5,679 |
| 2021 | $8,355 |
Contact Agent
Nearby Similar Homes
Nearby Sold Comparables
Contact Agent
Listing Provided By
RE/MAX of Barrington






