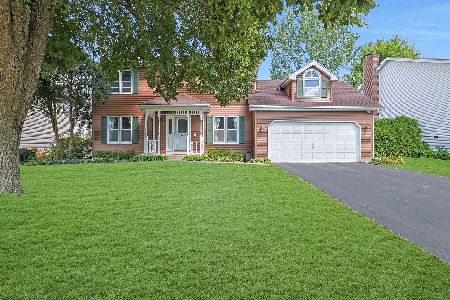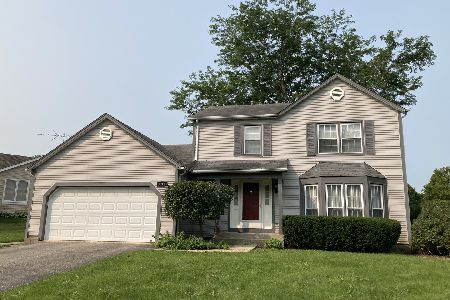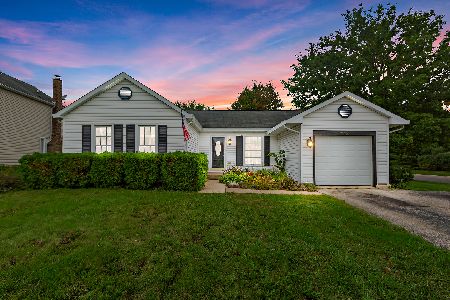401 Redwood Drive, Cary, Illinois 60013
$220,000
|
Sold
|
|
| Status: | Closed |
| Sqft: | 1,311 |
| Cost/Sqft: | $168 |
| Beds: | 3 |
| Baths: | 2 |
| Year Built: | 1983 |
| Property Taxes: | $6,213 |
| Days On Market: | 1838 |
| Lot Size: | 0,20 |
Description
**MULTIPLE OFFERS RECEIVED, HIGHEST & BEST DUE MON 11/09 AT 3 PM** Gorgeous ranch home - nothing to do but move in!! Bright and spacious living room with vaulted ceiling. Dining room features beautiful LVP wood flooring and an on-trend light fixture. Updated kitchen boasts white cabinetry, granite countertops, subway tile backsplash, updated lighting, and stainless steel appliances. Large laundry room with room for storage. Master suite includes a large closet and a shared master bath. Completing the home are the 2nd and 3rd bedrooms and a half bath. Attached two-car garage! Private tree-lined backyard with a deck - perfect for relaxing or entertaining. Ideal location in a nice quiet neighborhood, yet just blocks from shopping, dining, and other amenities! Just a mile and a half to the Cary Metra Station. This home truly has it all... don't miss out!!!
Property Specifics
| Single Family | |
| — | |
| Ranch | |
| 1983 | |
| None | |
| MAPLE | |
| No | |
| 0.2 |
| Mc Henry | |
| Candlewood Trails | |
| 0 / Not Applicable | |
| None | |
| Public | |
| Public Sewer | |
| 10927787 | |
| 2007404012 |
Nearby Schools
| NAME: | DISTRICT: | DISTANCE: | |
|---|---|---|---|
|
Grade School
Three Oaks School |
26 | — | |
|
Middle School
Cary Junior High School |
26 | Not in DB | |
|
High School
Cary-grove Community High School |
155 | Not in DB | |
Property History
| DATE: | EVENT: | PRICE: | SOURCE: |
|---|---|---|---|
| 10 Dec, 2020 | Sold | $220,000 | MRED MLS |
| 10 Nov, 2020 | Under contract | $220,000 | MRED MLS |
| 7 Nov, 2020 | Listed for sale | $220,000 | MRED MLS |
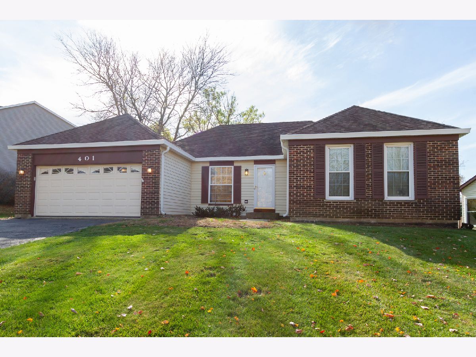
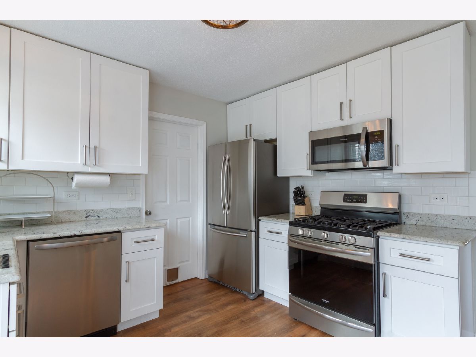
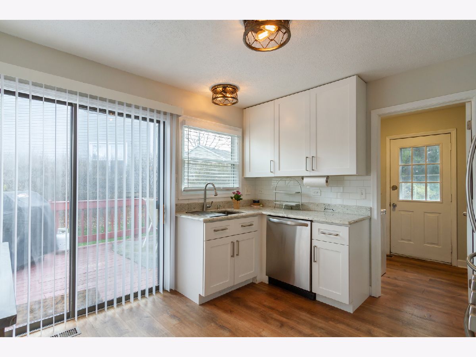
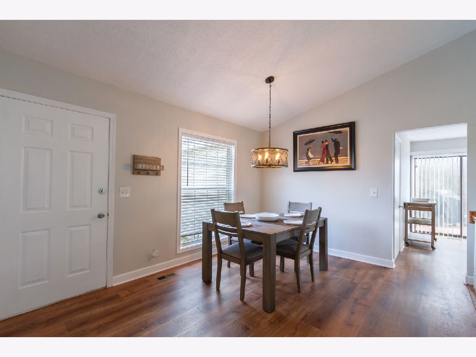
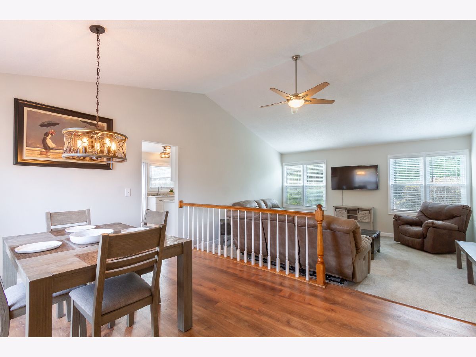
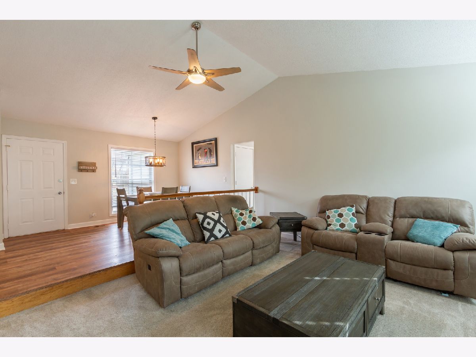
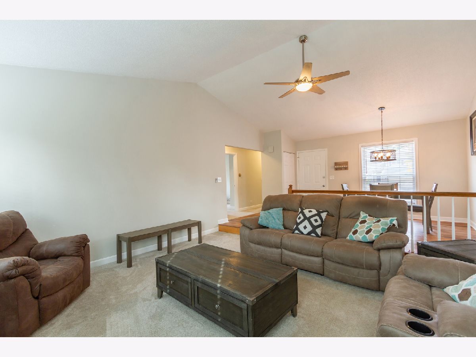
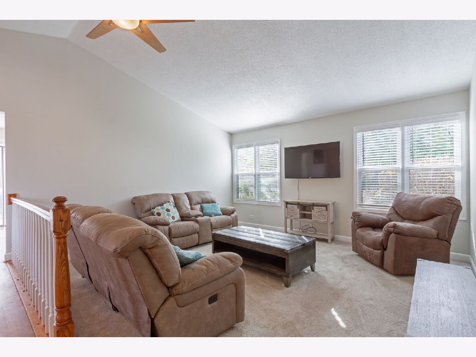
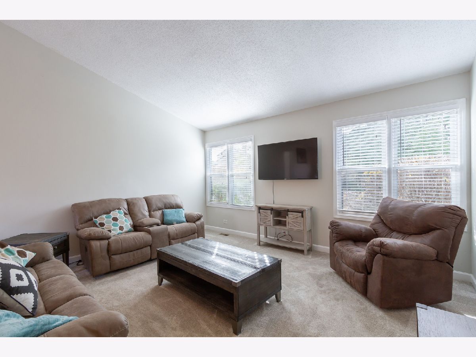
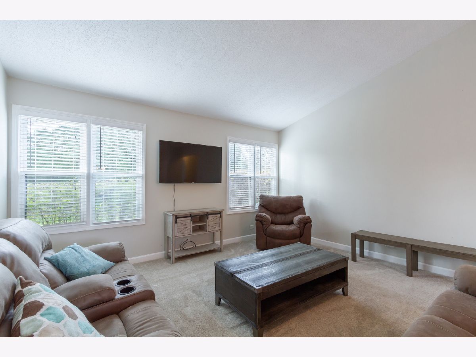
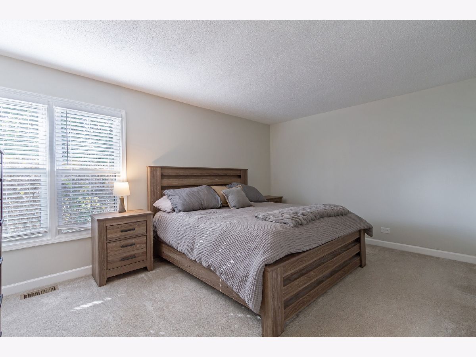
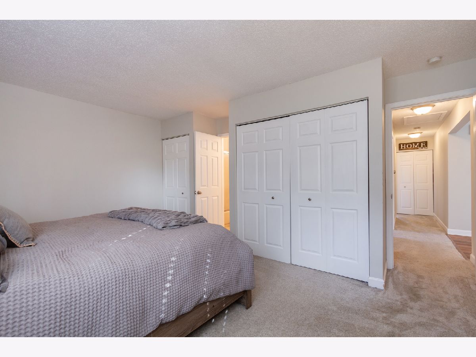
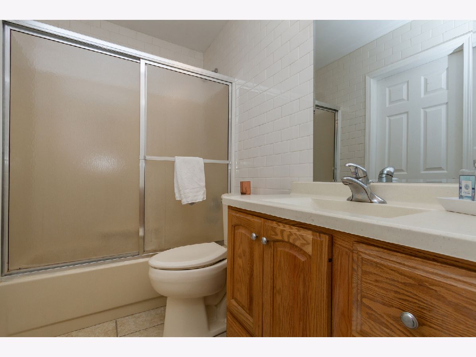
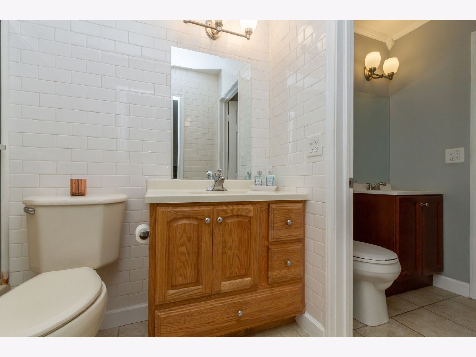
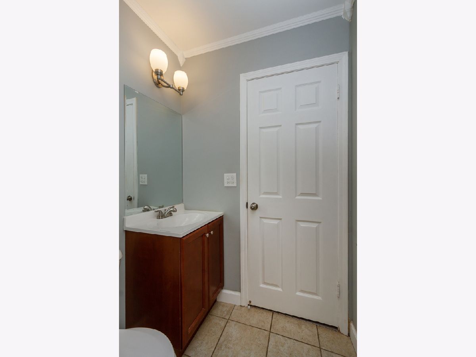
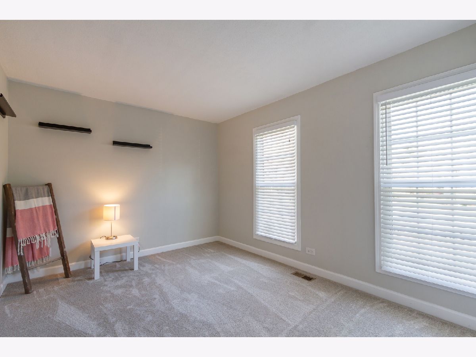
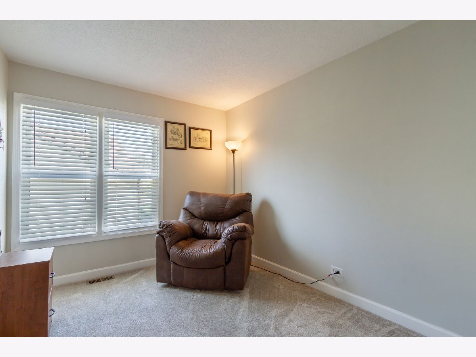
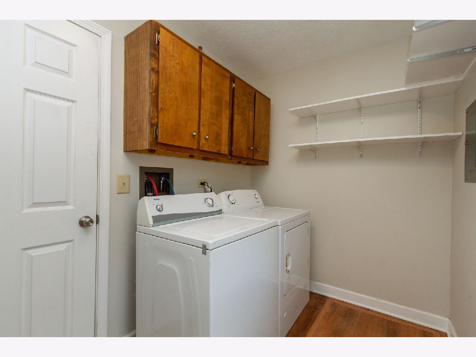
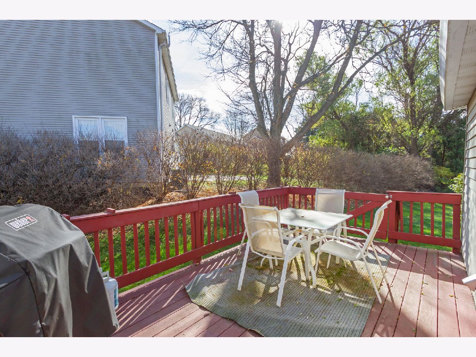
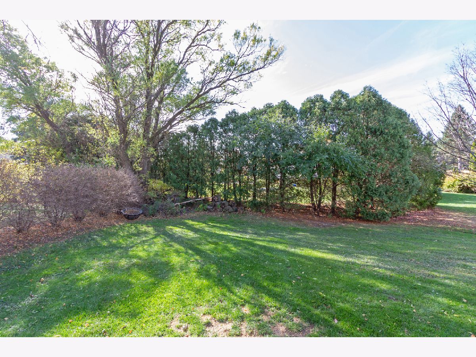
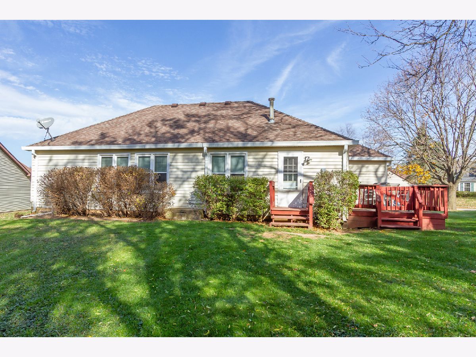
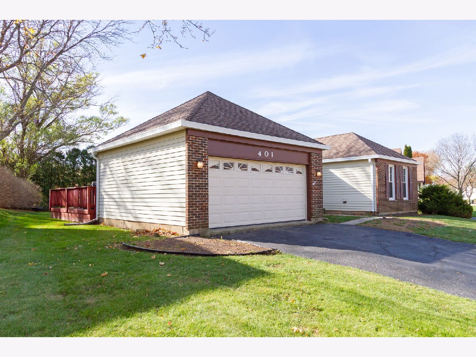
Room Specifics
Total Bedrooms: 3
Bedrooms Above Ground: 3
Bedrooms Below Ground: 0
Dimensions: —
Floor Type: Carpet
Dimensions: —
Floor Type: Carpet
Full Bathrooms: 2
Bathroom Amenities: —
Bathroom in Basement: 0
Rooms: No additional rooms
Basement Description: Crawl
Other Specifics
| 2 | |
| Concrete Perimeter | |
| Asphalt | |
| Deck, Storms/Screens | |
| — | |
| 8800 | |
| — | |
| Full | |
| Vaulted/Cathedral Ceilings, Wood Laminate Floors, First Floor Bedroom, First Floor Laundry, First Floor Full Bath, Granite Counters, Separate Dining Room | |
| Range, Microwave, Dishwasher, Refrigerator, Washer, Dryer, Disposal, Stainless Steel Appliance(s), Wine Refrigerator | |
| Not in DB | |
| Park, Sidewalks, Street Paved | |
| — | |
| — | |
| — |
Tax History
| Year | Property Taxes |
|---|---|
| 2020 | $6,213 |
Contact Agent
Nearby Similar Homes
Nearby Sold Comparables
Contact Agent
Listing Provided By
RE/MAX Suburban



