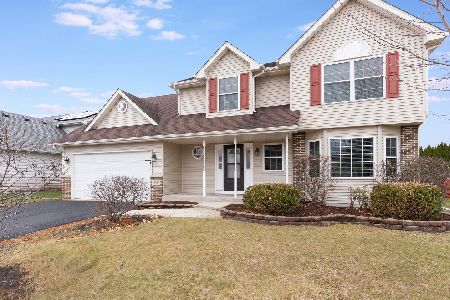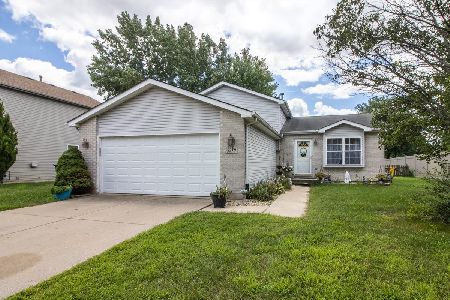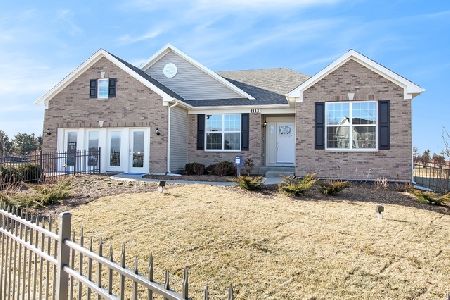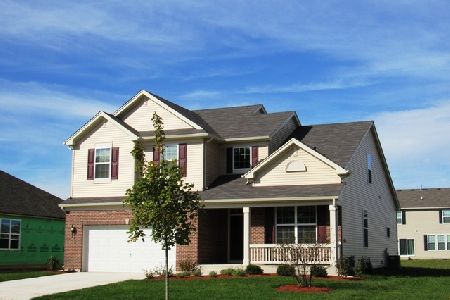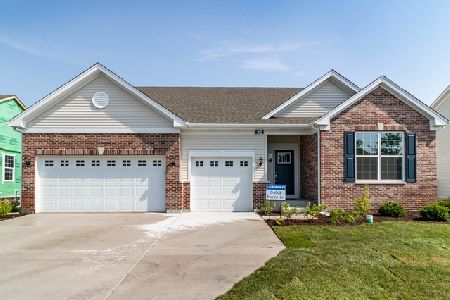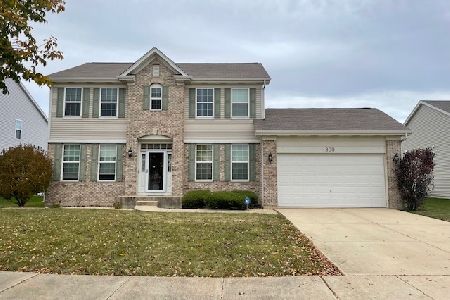834 Richards Drive, Shorewood, Illinois 60404
$320,000
|
Sold
|
|
| Status: | Closed |
| Sqft: | 2,171 |
| Cost/Sqft: | $150 |
| Beds: | 3 |
| Baths: | 2 |
| Year Built: | 2019 |
| Property Taxes: | $0 |
| Days On Market: | 2331 |
| Lot Size: | 0,24 |
Description
An absolute must see! Move-in ready NOW! Brand new fabulous ranch home, lot #319...Ready Now! 5-star home energy efficient program and structural warranties! Gorgeous Ridgefield model, 2171 sq. ft, brick/vinyl exterior AND includes 3-car garage! 9' ceilings, 3 bedrooms, 2 full baths w/desirable split bedroom plan. Elegant durable plank vinyl flooring. Beautiful elongated foyer enhances the beauty & efficiency of this incredible open floor plan. Large living room overlooking huge breakfast area & fabulous gourmet kitchen with impressive 42" cabinetry, huge island, quartz counters, upgraded SS appliances & pantry. Master bedroom w/luxurious deluxe private bath w/5' walk-in shower and walk-in-closet, 2 additional nicely sized bedrooms, full bath & laundry room. Home's automation includes voice control by Alexa, remote access to thermostat, wireless touch entry, video doorbell & more. 95% efficiency furnace, concrete driveway, basement. elevation B.
Property Specifics
| Single Family | |
| — | |
| — | |
| 2019 | |
| — | |
| RIDGEFIELD | |
| No | |
| 0.24 |
| Will | |
| Edgewater | |
| 555 / Annual | |
| — | |
| — | |
| — | |
| 10501957 | |
| 0506043110160000 |
Nearby Schools
| NAME: | DISTRICT: | DISTANCE: | |
|---|---|---|---|
|
Grade School
William B Orenic |
30C | — | |
|
Middle School
Troy Middle School |
30C | Not in DB | |
|
High School
Joliet West High School |
204 | Not in DB | |
Property History
| DATE: | EVENT: | PRICE: | SOURCE: |
|---|---|---|---|
| 13 Dec, 2019 | Sold | $320,000 | MRED MLS |
| 9 Nov, 2019 | Under contract | $324,755 | MRED MLS |
| 30 Aug, 2019 | Listed for sale | $324,755 | MRED MLS |
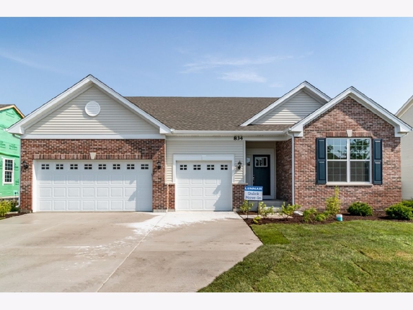
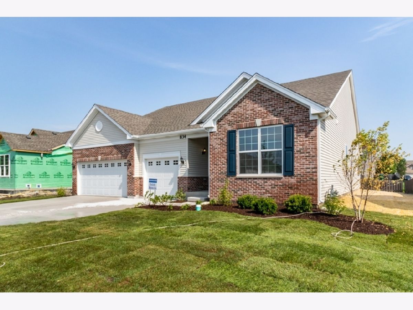
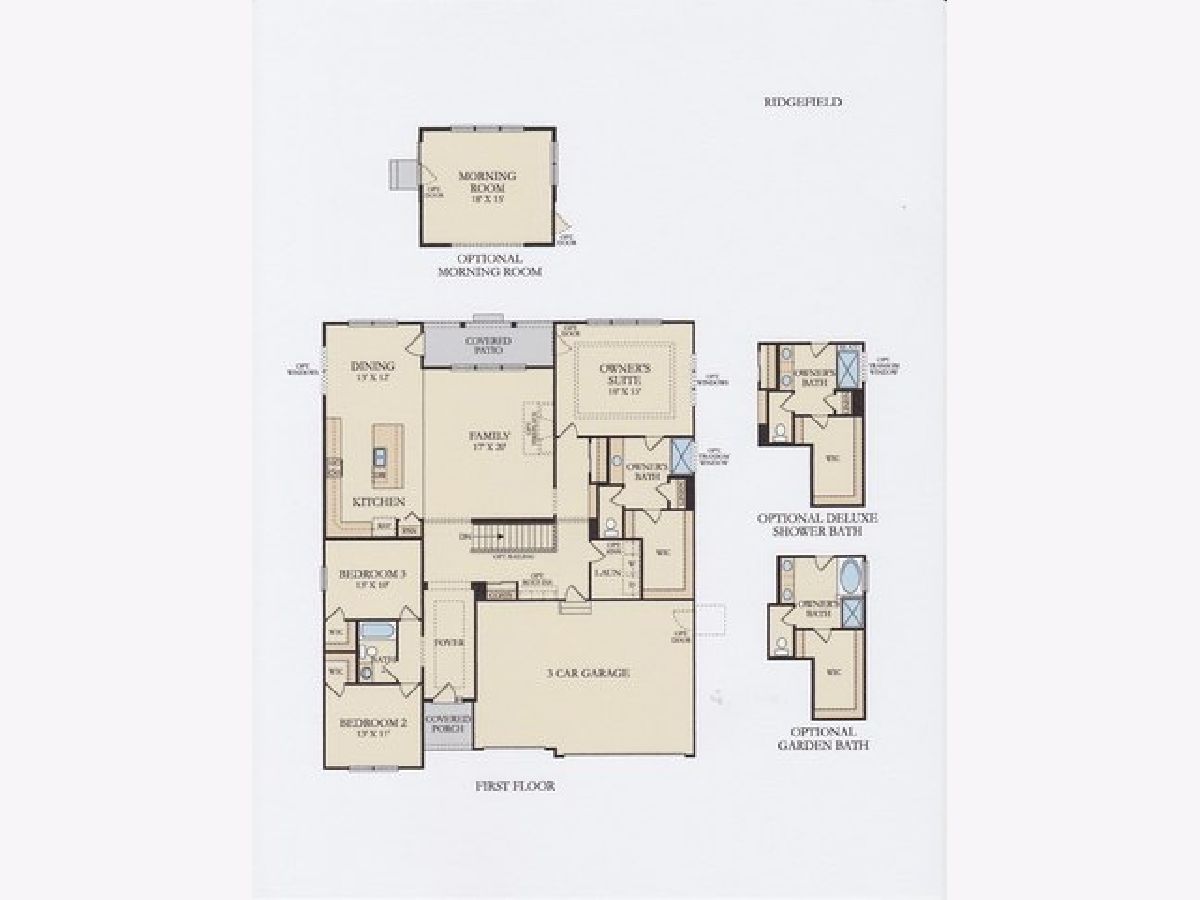
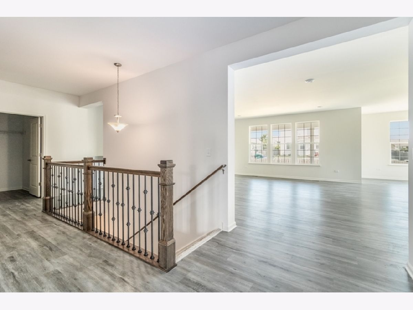
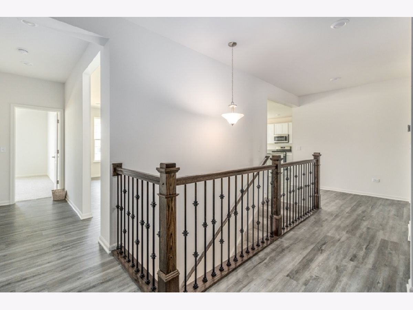
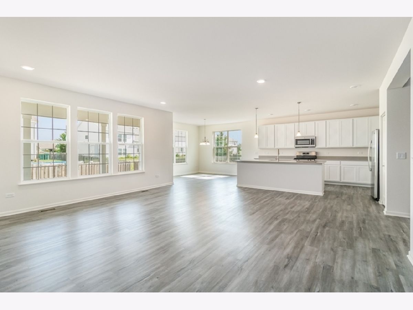
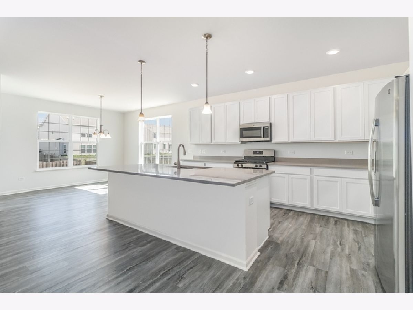
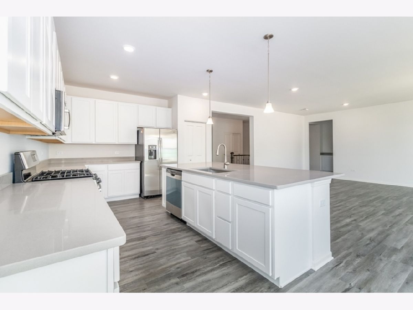
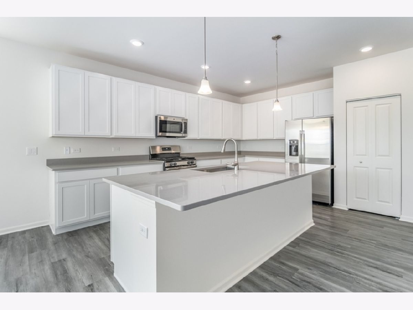
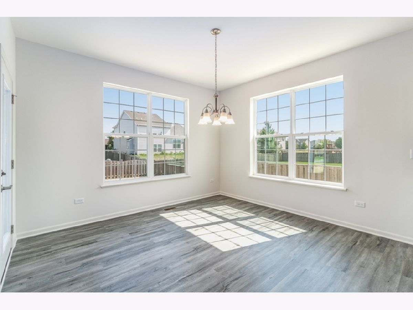
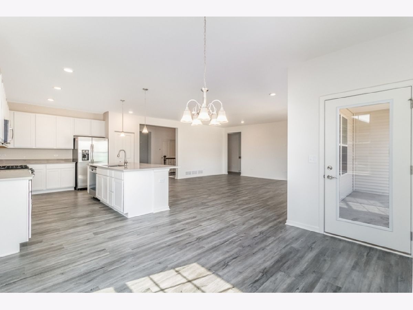
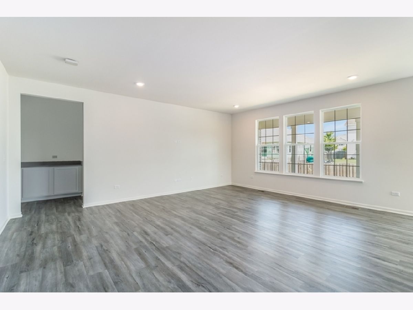
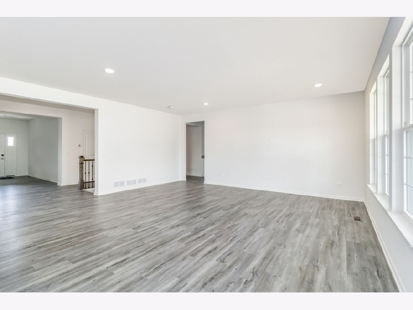
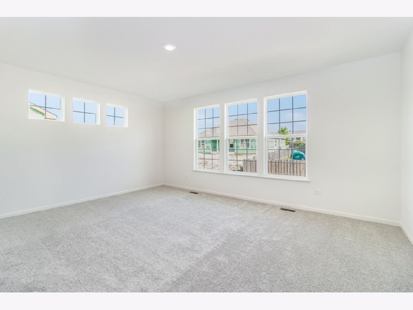
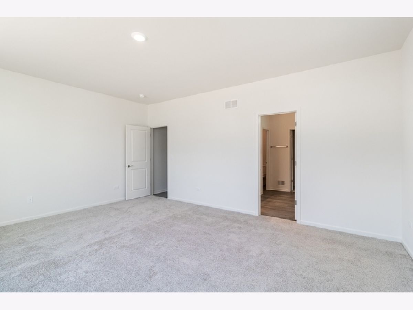
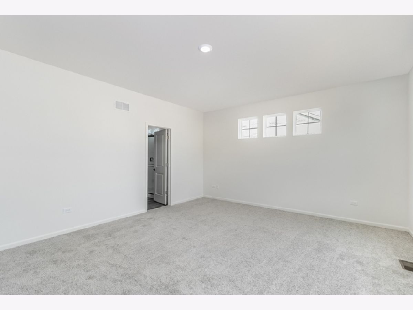
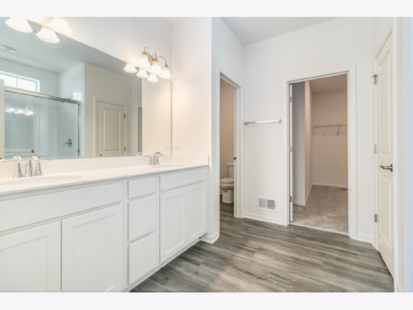
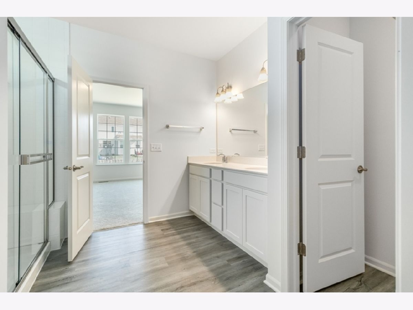
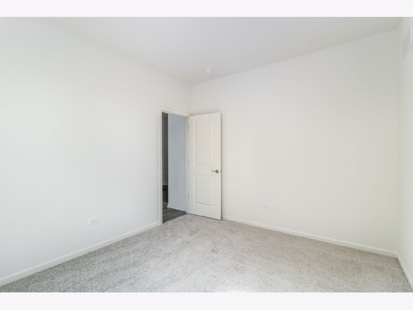
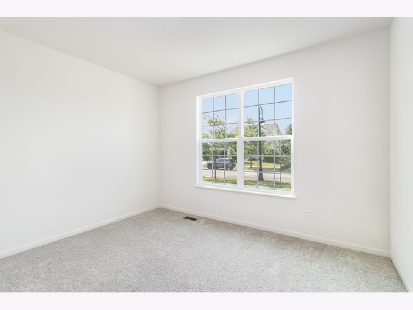
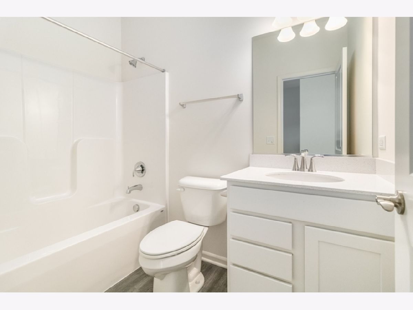
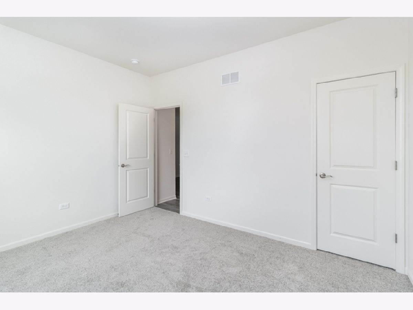
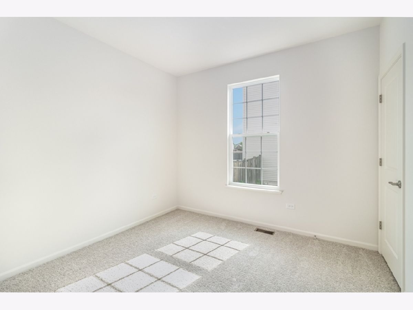
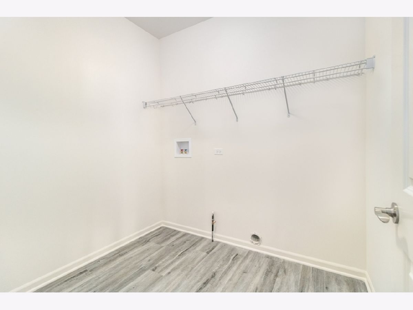
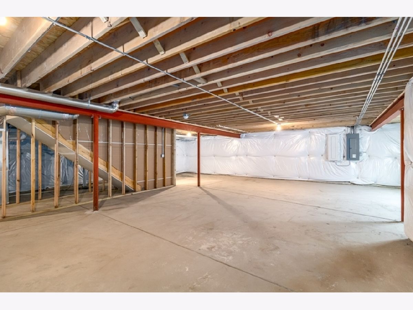
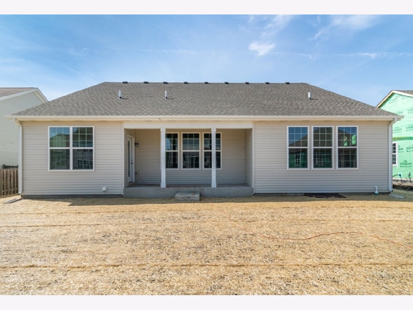
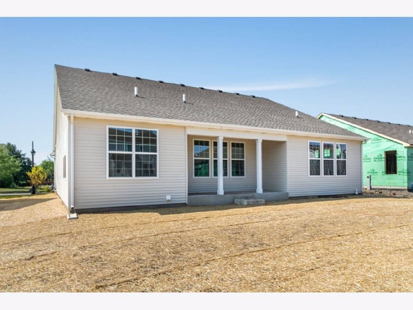
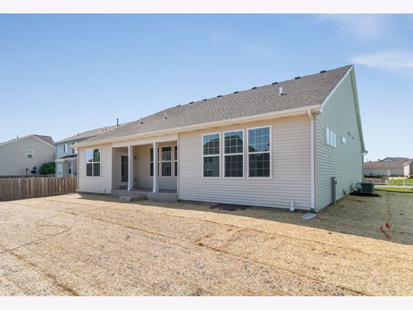
Room Specifics
Total Bedrooms: 3
Bedrooms Above Ground: 3
Bedrooms Below Ground: 0
Dimensions: —
Floor Type: —
Dimensions: —
Floor Type: —
Full Bathrooms: 2
Bathroom Amenities: Separate Shower,Double Sink,No Tub
Bathroom in Basement: 0
Rooms: —
Basement Description: Unfinished,Crawl
Other Specifics
| 3 | |
| — | |
| Concrete | |
| — | |
| — | |
| 75 X 145 | |
| — | |
| — | |
| — | |
| — | |
| Not in DB | |
| — | |
| — | |
| — | |
| — |
Tax History
| Year | Property Taxes |
|---|
Contact Agent
Nearby Similar Homes
Nearby Sold Comparables
Contact Agent
Listing Provided By
RE/MAX Ultimate Professionals




