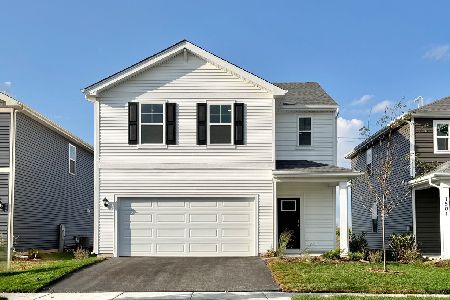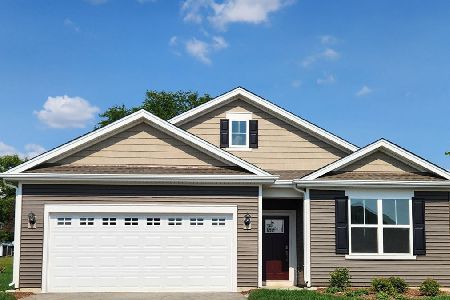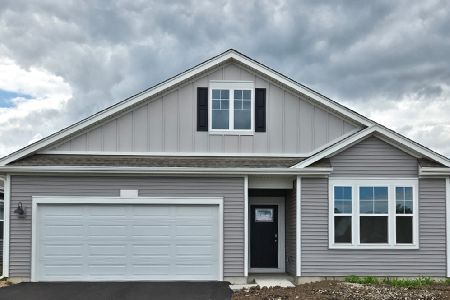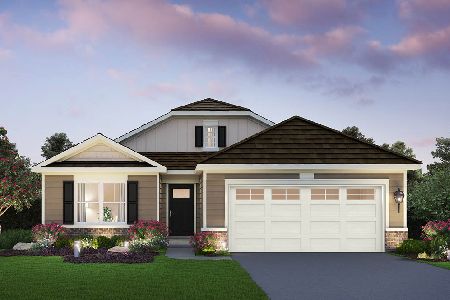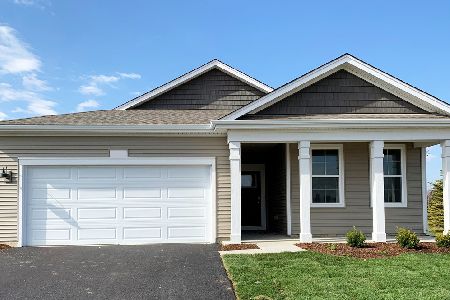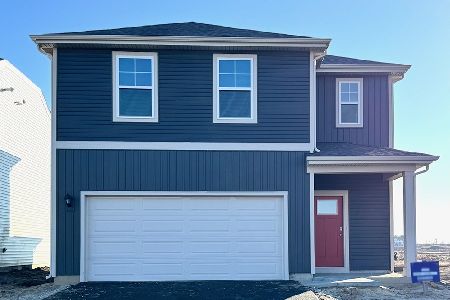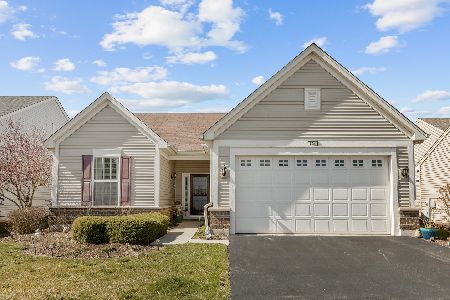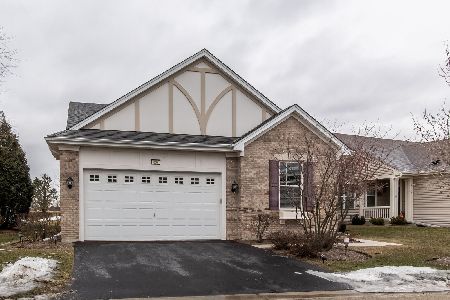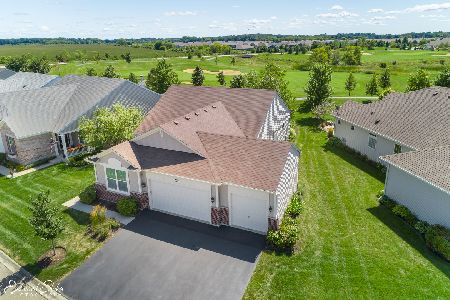834 Scottsdale Drive, Pingree Grove, Illinois 60140
$245,000
|
Sold
|
|
| Status: | Closed |
| Sqft: | 1,475 |
| Cost/Sqft: | $169 |
| Beds: | 2 |
| Baths: | 2 |
| Year Built: | 2012 |
| Property Taxes: | $0 |
| Days On Market: | 1861 |
| Lot Size: | 0,14 |
Description
COME AND SEE THIS AMAZINGLY UPGRADED HOME * 9' CEILINGS * OPEN CONCEPT LIVING * BEAUTIFUL HARDWOOD FLOORS * GRANITE COUNTERS * 18 X 11 KITCHEN W/ EAT IN AREA & ISLAND W/BREAKFAST BAR * 42" CABINETS WITH CROWN MOLDING * ALL SAMSUNG STAINLESS STEEL APPLIANCES * FORMAL DINING ROOM OR DEN* MASTER SUITE WITH HIS AND HERS CLOSETS * MASTER BATH WITH TALL VANITY W/ DUAL SINKS * WALK IN SHOWER W/ ENDURO SHIELD * LARGE CONCRETE PATIO * LAUNDRY/MUD ROOM * ARCHED DOORWAYS * LOCATED IN ACTIVE ADULT RESORT LIKE COMMUNITY * MAINTENANCE FREE LIFESTYLE AT IT'S BEST AMENITIES INCLUDE OUTDOOR / INDOOR POOLS * EXERCISE FACILITIES * TENNIS COURTS *WALKING TRAILS * GOLF COURSE * SOCIAL CLUBS & MORE *
Property Specifics
| Single Family | |
| — | |
| — | |
| 2012 | |
| None | |
| SANIBEL | |
| No | |
| 0.14 |
| Kane | |
| Carillon At Cambridge Lakes | |
| 238 / Monthly | |
| Clubhouse,Exercise Facilities,Pool,Exterior Maintenance,Lawn Care,Snow Removal | |
| Public | |
| Public Sewer | |
| 10979458 | |
| 0221358027 |
Property History
| DATE: | EVENT: | PRICE: | SOURCE: |
|---|---|---|---|
| 15 Feb, 2013 | Sold | $197,000 | MRED MLS |
| 19 Dec, 2012 | Under contract | $199,990 | MRED MLS |
| — | Last price change | $203,990 | MRED MLS |
| 3 Jan, 2012 | Listed for sale | $187,990 | MRED MLS |
| 7 May, 2021 | Sold | $245,000 | MRED MLS |
| 5 Mar, 2021 | Under contract | $249,900 | MRED MLS |
| 25 Jan, 2021 | Listed for sale | $249,900 | MRED MLS |
| 23 Apr, 2024 | Sold | $330,000 | MRED MLS |
| 9 Apr, 2024 | Under contract | $319,000 | MRED MLS |
| 2 Apr, 2024 | Listed for sale | $319,000 | MRED MLS |
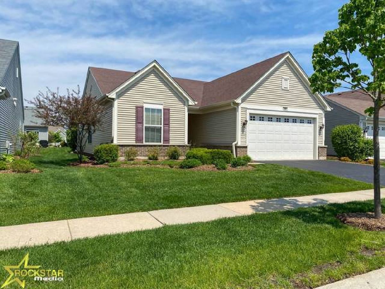
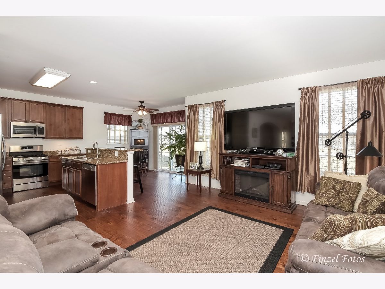
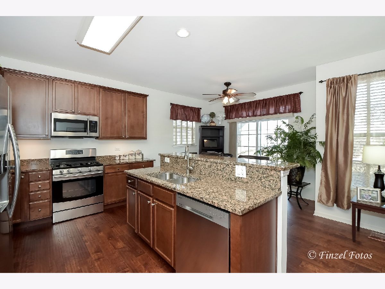
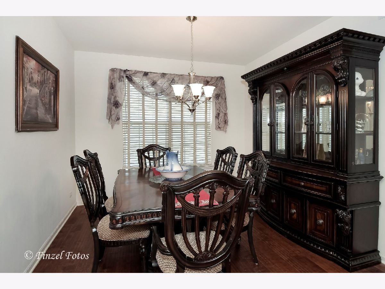
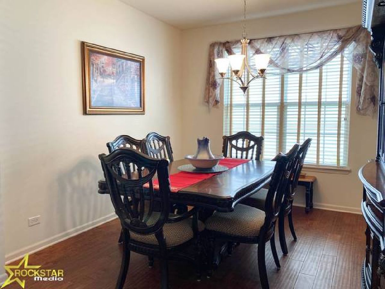
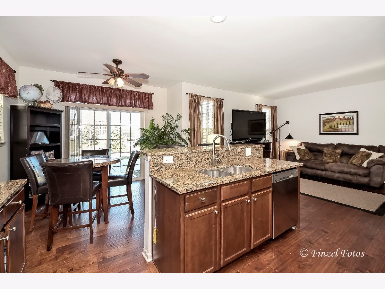
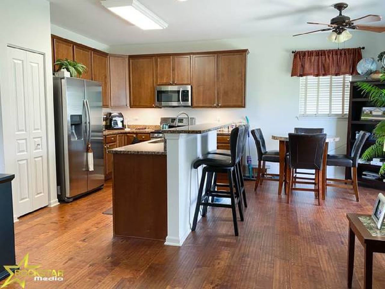
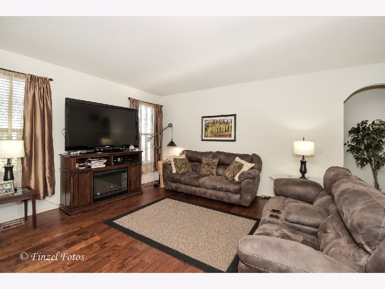
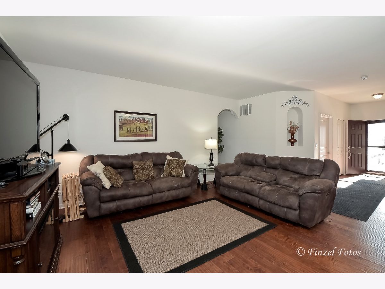
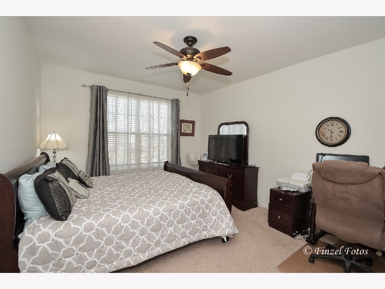
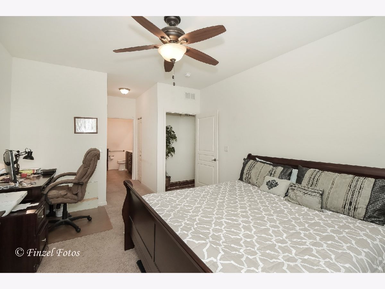
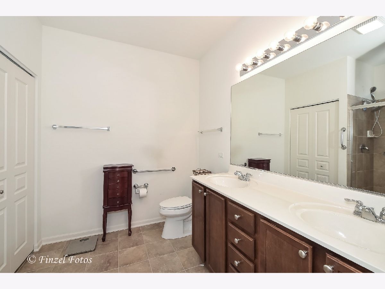
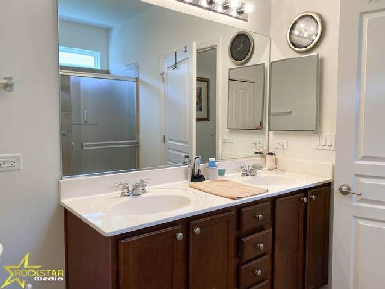
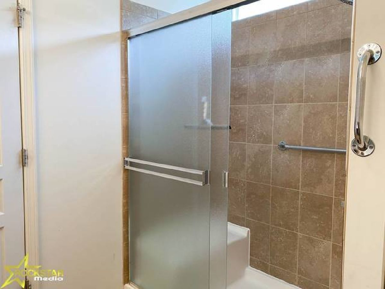
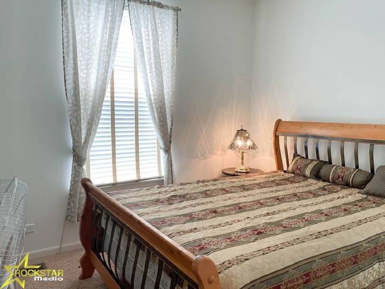
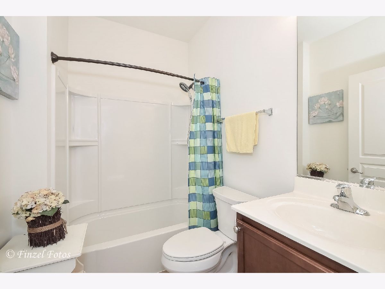
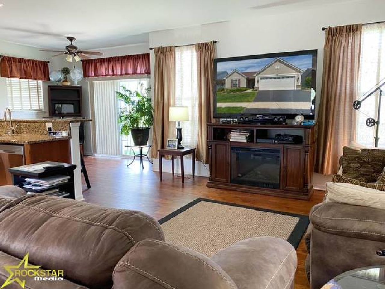
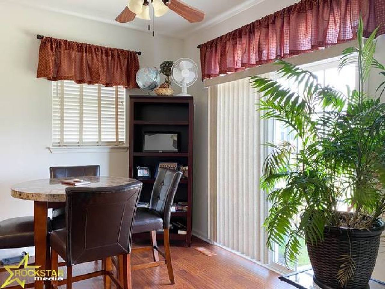
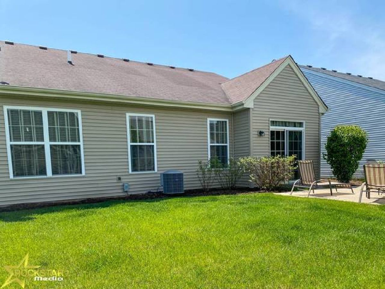
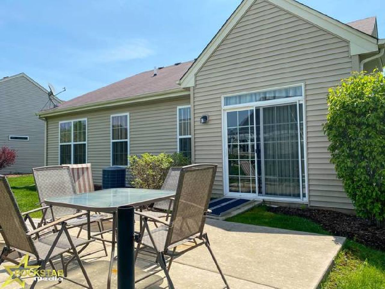
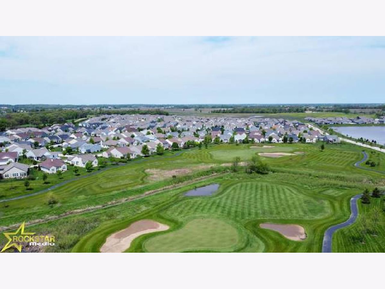
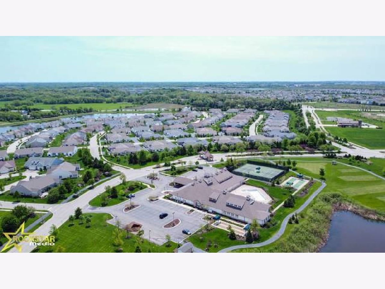
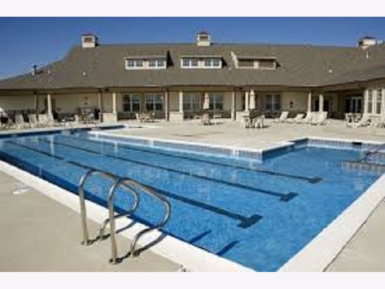
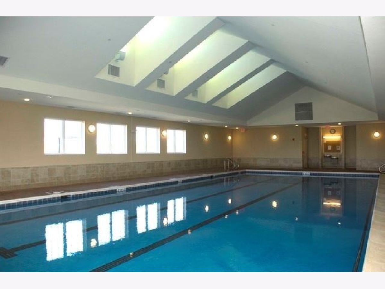
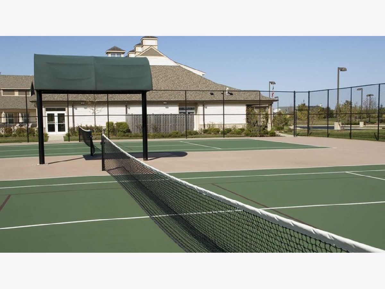
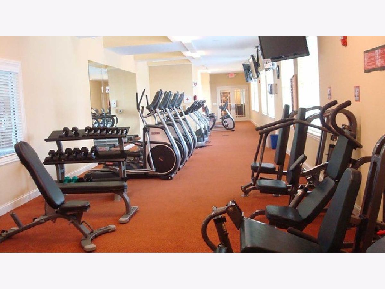
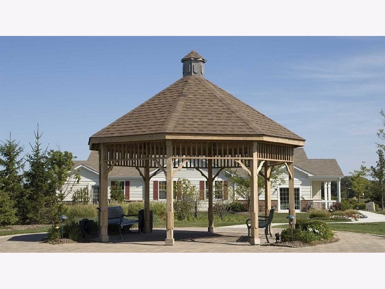
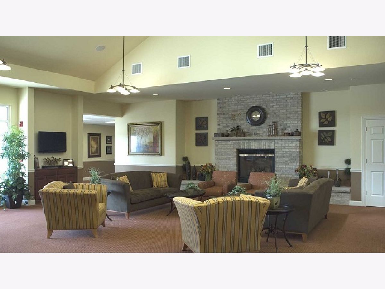
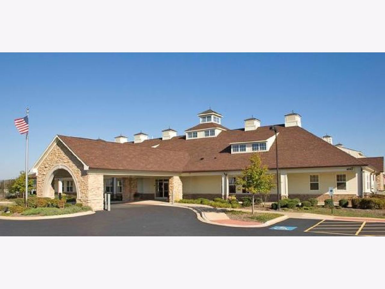
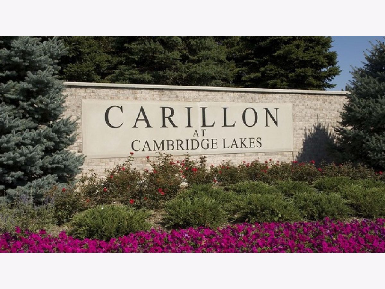
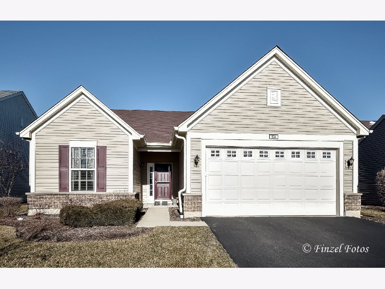
Room Specifics
Total Bedrooms: 2
Bedrooms Above Ground: 2
Bedrooms Below Ground: 0
Dimensions: —
Floor Type: Carpet
Full Bathrooms: 2
Bathroom Amenities: Separate Shower,Double Sink
Bathroom in Basement: 0
Rooms: No additional rooms
Basement Description: None
Other Specifics
| 2 | |
| — | |
| Asphalt | |
| Porch, Storms/Screens | |
| — | |
| 120X53 | |
| — | |
| Full | |
| Hardwood Floors, First Floor Bedroom, First Floor Laundry, First Floor Full Bath, Walk-In Closet(s), Ceiling - 9 Foot, Drapes/Blinds, Granite Counters | |
| Range, Microwave, Dishwasher, Refrigerator, Disposal, Stainless Steel Appliance(s) | |
| Not in DB | |
| Clubhouse, Park, Pool, Tennis Court(s), Lake, Curbs, Gated, Sidewalks, Street Lights | |
| — | |
| — | |
| — |
Tax History
| Year | Property Taxes |
|---|---|
| 2024 | $5,219 |
Contact Agent
Nearby Similar Homes
Nearby Sold Comparables
Contact Agent
Listing Provided By
Keller Williams Success Realty

