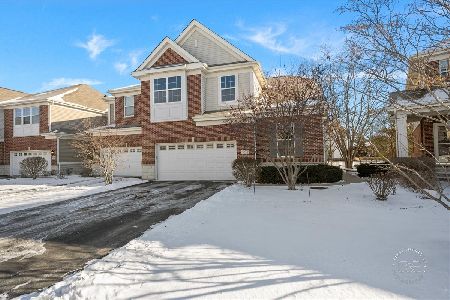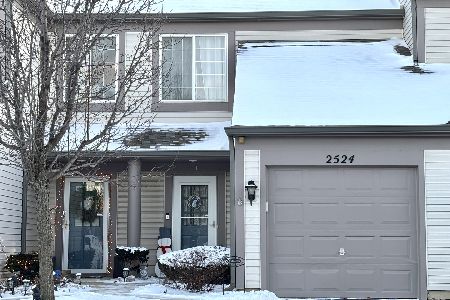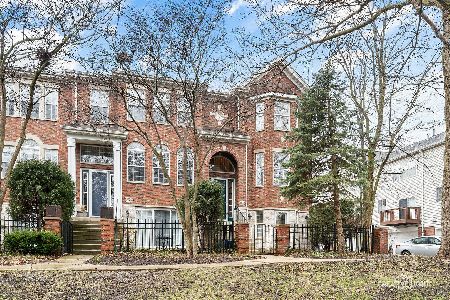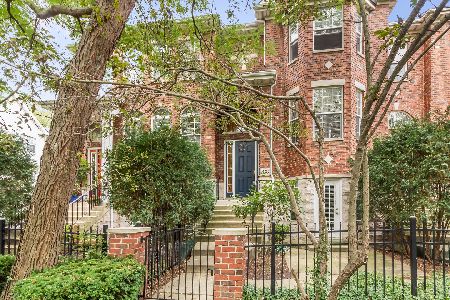834 Shandrew Drive, Naperville, Illinois 60540
$380,000
|
Sold
|
|
| Status: | Closed |
| Sqft: | 2,092 |
| Cost/Sqft: | $182 |
| Beds: | 2 |
| Baths: | 3 |
| Year Built: | 2002 |
| Property Taxes: | $6,995 |
| Days On Market: | 1788 |
| Lot Size: | 0,00 |
Description
Be prepared...this is one gorgeous home! Everything is pristine! Luxury & attention to detail abound! Beautiful dark oak flooring throughout. Airy & open living area boasts a wall of windows & views of the dining room & fireplace with stacked stone surround. Kitchen is a beauty - white cabinetry,granite,upgraded SS appliances, custom backsplash,glass doors! The eating area also makes a charming hearth room for gracious entertaining. Master suite boasts a remodeled deluxe bath! Marble counters, soaking tub with lumbar support, rain shower...dreamy! All newer oak flooring/baseboards & paint upstairs, too! Second bedroom has updated ensuite bath & two closets. Family rm/den on lower level has heated porcelain tile w/textured wood finish & opens to scrumptious, private courtyard w/treelined vistas. New sealed garage floor and extra shelving for storage. A/C, furnace and water heater 2017. Superb, private location, yet near downtown, shops, dining & expressways.Wow!
Property Specifics
| Condos/Townhomes | |
| 3 | |
| — | |
| 2002 | |
| Full,Walkout | |
| — | |
| No | |
| — |
| Du Page | |
| Vintage Club | |
| 332 / Monthly | |
| Water,Insurance,Exterior Maintenance,Lawn Care,Snow Removal | |
| Lake Michigan | |
| Public Sewer | |
| 11046195 | |
| 0727109021 |
Nearby Schools
| NAME: | DISTRICT: | DISTANCE: | |
|---|---|---|---|
|
Grade School
Cowlishaw Elementary School |
204 | — | |
|
Middle School
Hill Middle School |
204 | Not in DB | |
|
High School
Metea Valley High School |
204 | Not in DB | |
Property History
| DATE: | EVENT: | PRICE: | SOURCE: |
|---|---|---|---|
| 20 May, 2021 | Sold | $380,000 | MRED MLS |
| 16 Apr, 2021 | Under contract | $380,000 | MRED MLS |
| 7 Apr, 2021 | Listed for sale | $380,000 | MRED MLS |
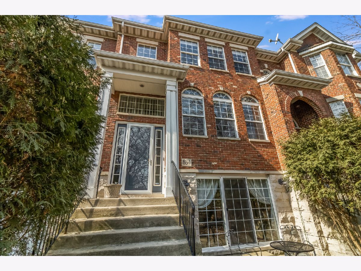
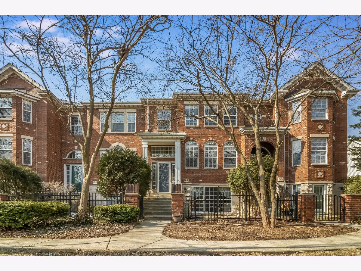
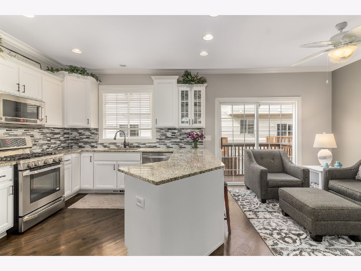
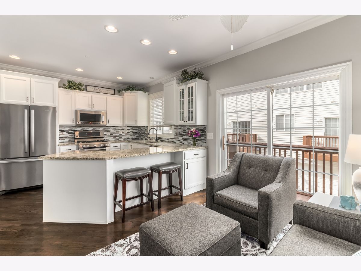
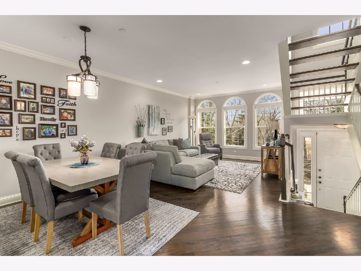
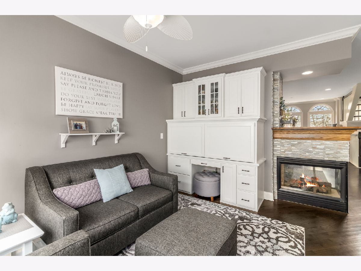
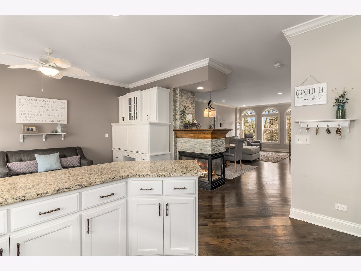
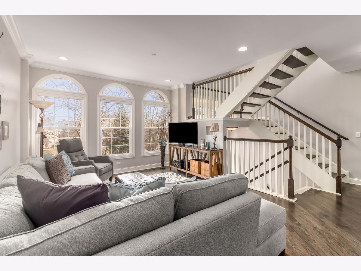
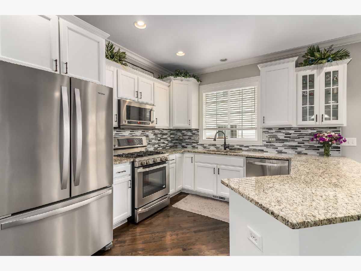
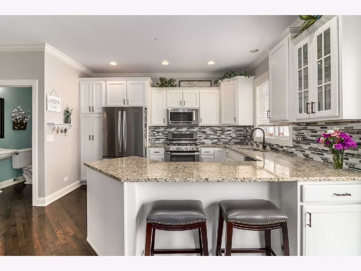
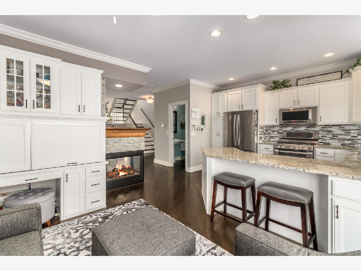
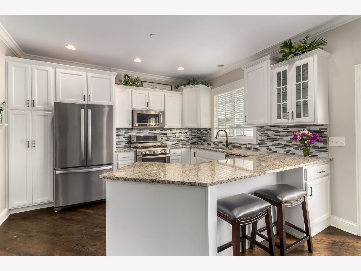
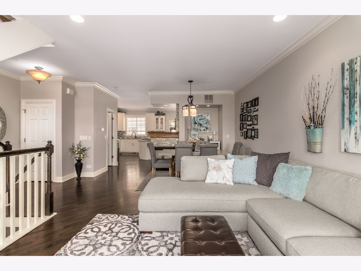
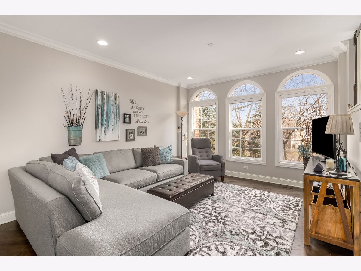
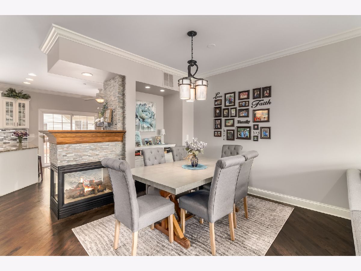
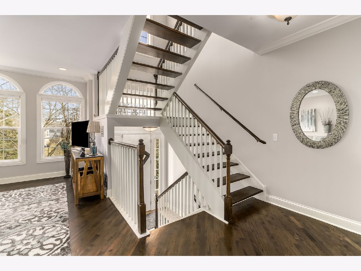
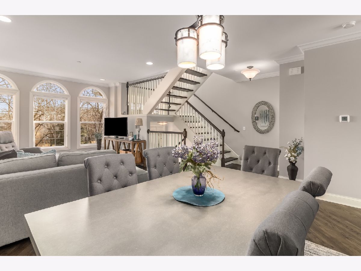
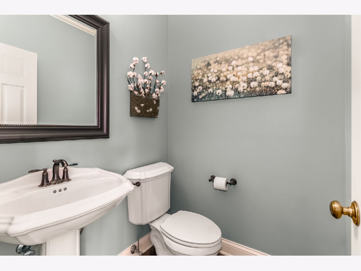
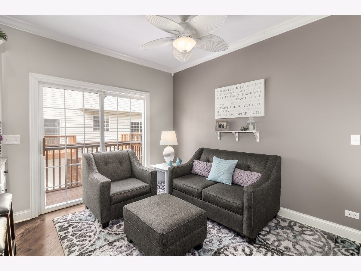
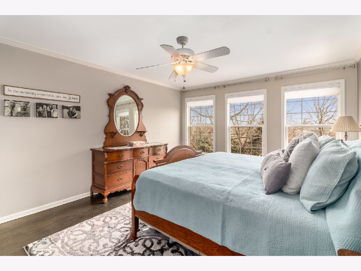
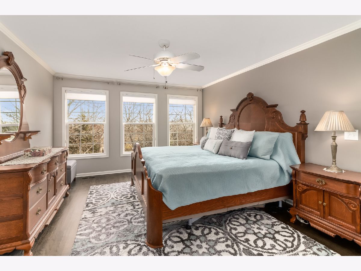
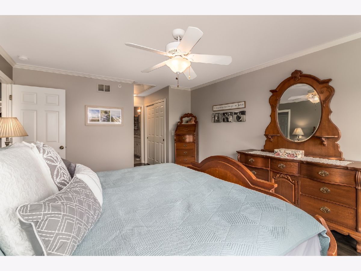
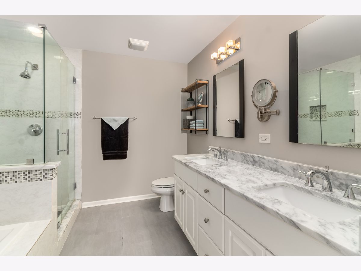
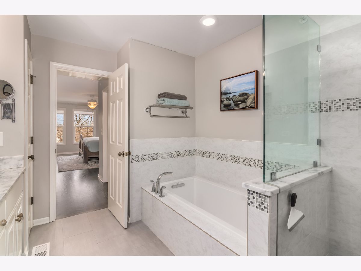
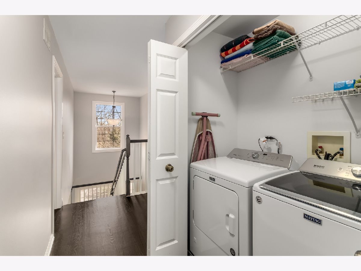
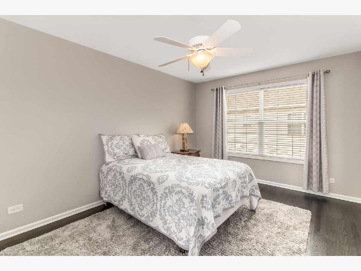
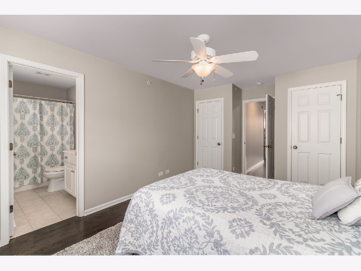
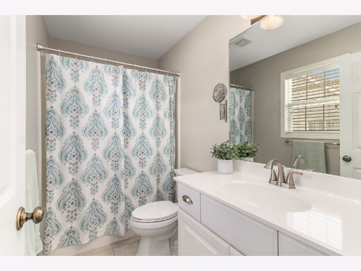
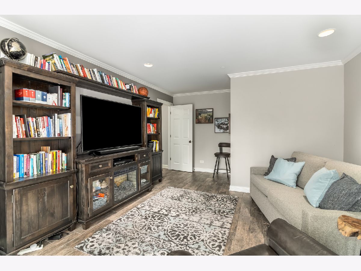
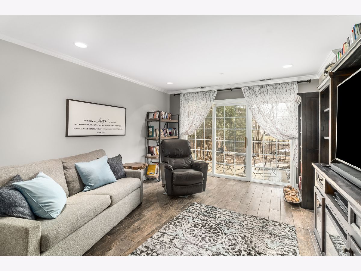
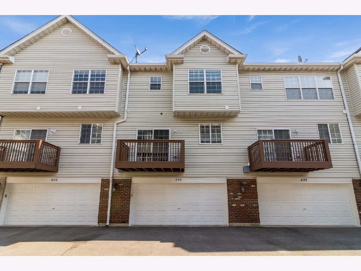
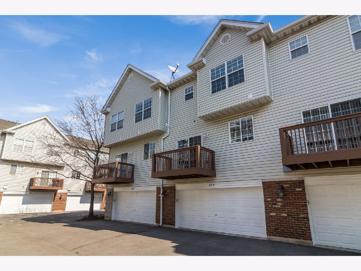
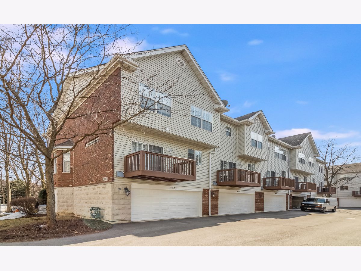
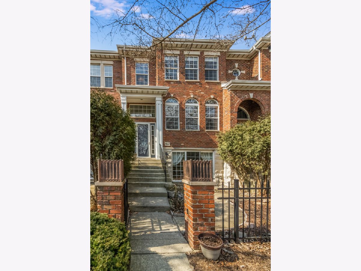
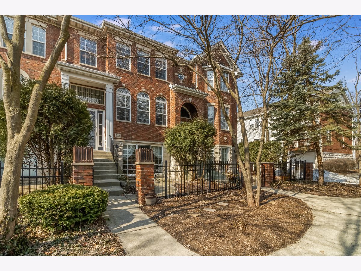
Room Specifics
Total Bedrooms: 2
Bedrooms Above Ground: 2
Bedrooms Below Ground: 0
Dimensions: —
Floor Type: Hardwood
Full Bathrooms: 3
Bathroom Amenities: Separate Shower,Double Sink,Soaking Tub
Bathroom in Basement: 0
Rooms: No additional rooms
Basement Description: Finished,Exterior Access
Other Specifics
| 2 | |
| Concrete Perimeter | |
| Asphalt | |
| Balcony, Patio, Storms/Screens | |
| Park Adjacent | |
| COMMON | |
| — | |
| Full | |
| Hardwood Floors, Heated Floors, Second Floor Laundry, Laundry Hook-Up in Unit | |
| Range, Microwave, Dishwasher, Refrigerator, Washer, Dryer, Disposal, Stainless Steel Appliance(s) | |
| Not in DB | |
| — | |
| — | |
| Park | |
| Double Sided, Gas Log |
Tax History
| Year | Property Taxes |
|---|---|
| 2021 | $6,995 |
Contact Agent
Nearby Similar Homes
Nearby Sold Comparables
Contact Agent
Listing Provided By
john greene, Realtor

