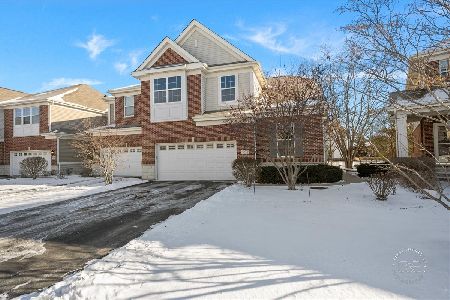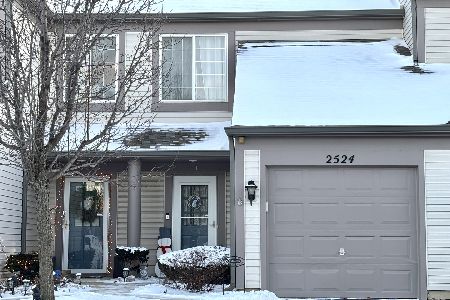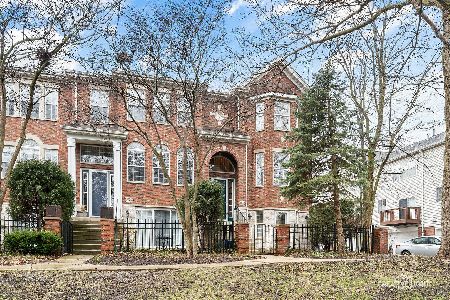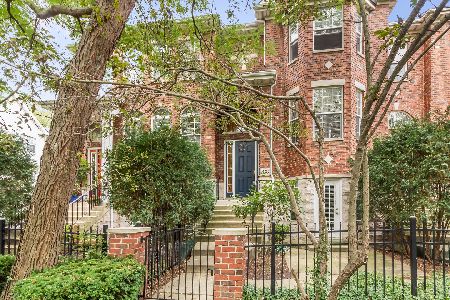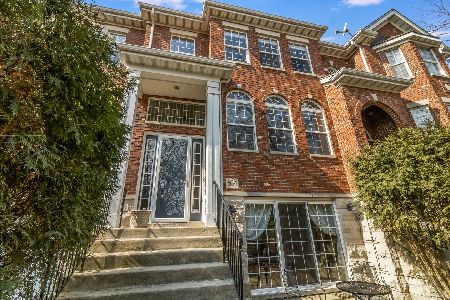836 Shandrew Drive, Naperville, Illinois 60540
$299,900
|
Sold
|
|
| Status: | Closed |
| Sqft: | 1,842 |
| Cost/Sqft: | $163 |
| Beds: | 2 |
| Baths: | 3 |
| Year Built: | 2002 |
| Property Taxes: | $6,484 |
| Days On Market: | 1990 |
| Lot Size: | 0,00 |
Description
BEST VALUE IN VINTAGE CLUB - READY TO MOVE IN - MAKE THIS GEM YOUR NEW HOME. The feel of an urban Brownstone design with an outstanding suburban Naperville location, this is a beautifully updated unit in the popular Vintage Club of Naperville development. Open floor plan with large windows boasting natural light with a private view. Main level complete with newly refinished hardwood flooring, half bath, crown molding, all white trim, updated Kitchen offering extended height white cabinetry with pull-out drawer system and "lazy-susan" cabinet, granite countertops, island, and eating area with dual sliding doors leading to the balcony. Upper level is accessed by a custom wood staircase with carpet runner, and features newer carpeting, large master bedroom with tray ceiling, large windows, walk-in closet and master bath finished with ceramic tile, double vanity, oversized whirlpool tub, and stand up shower. The second bedroom has its own full bath complete with ceramic tile and shower/tub combo. Laundry is also located on the upper level. Lower level has an option for an additional bedroom/den/home office, with double patio doors leading to front patio. Great location! Close to shopping and restaurants. At this price, this townhome wont last long!
Property Specifics
| Condos/Townhomes | |
| 3 | |
| — | |
| 2002 | |
| Partial,Walkout | |
| BELDEN | |
| No | |
| — |
| Du Page | |
| Vintage Club | |
| 287 / Monthly | |
| Parking,Insurance,Exterior Maintenance,Lawn Care,Scavenger,Snow Removal | |
| Lake Michigan,Public | |
| Public Sewer | |
| 10861032 | |
| 0727109020 |
Nearby Schools
| NAME: | DISTRICT: | DISTANCE: | |
|---|---|---|---|
|
Grade School
Cowlishaw Elementary School |
204 | — | |
|
Middle School
Hill Middle School |
204 | Not in DB | |
|
High School
Metea Valley High School |
204 | Not in DB | |
Property History
| DATE: | EVENT: | PRICE: | SOURCE: |
|---|---|---|---|
| 26 Jul, 2019 | Sold | $280,000 | MRED MLS |
| 15 Jun, 2019 | Under contract | $284,500 | MRED MLS |
| — | Last price change | $289,000 | MRED MLS |
| 21 May, 2019 | Listed for sale | $300,000 | MRED MLS |
| 29 Jan, 2021 | Sold | $299,900 | MRED MLS |
| 30 Dec, 2020 | Under contract | $299,900 | MRED MLS |
| — | Last price change | $309,900 | MRED MLS |
| 17 Sep, 2020 | Listed for sale | $329,900 | MRED MLS |
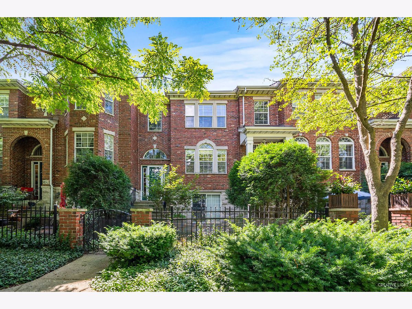
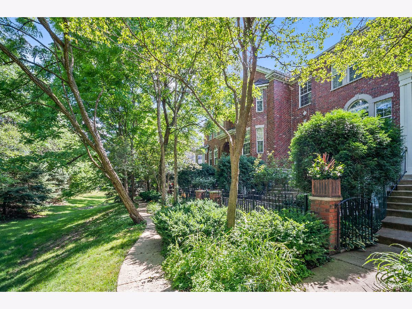
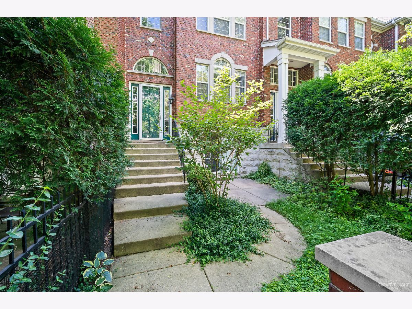
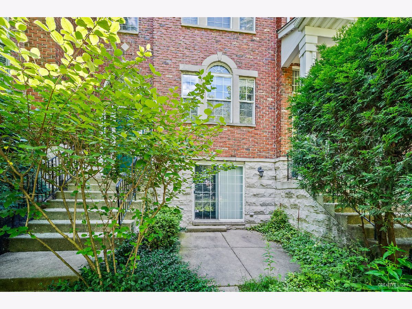
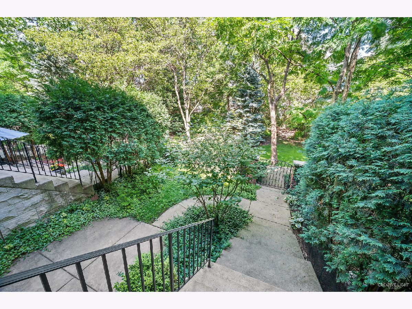
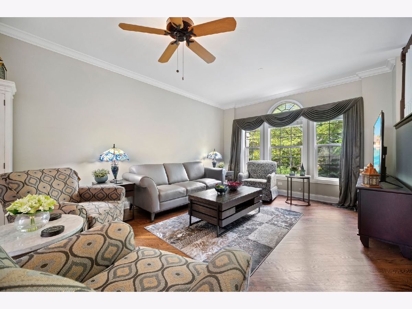
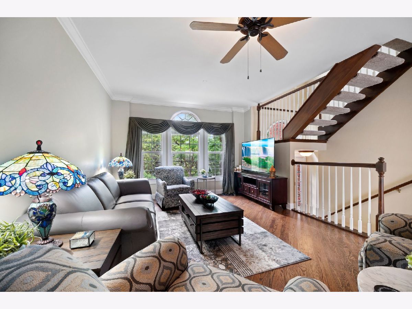
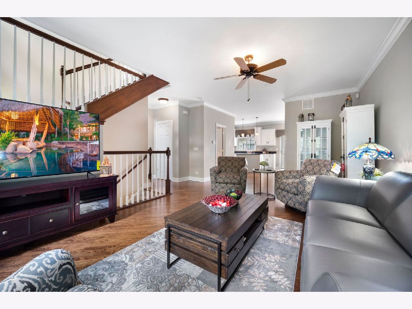
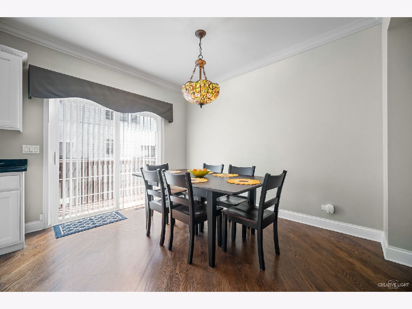
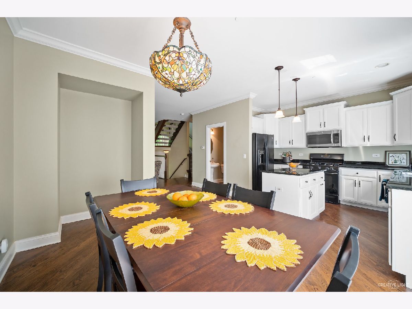
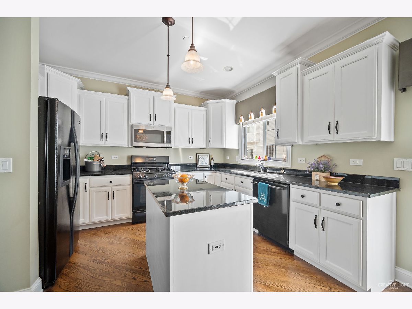
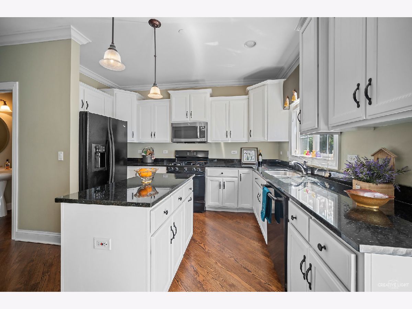
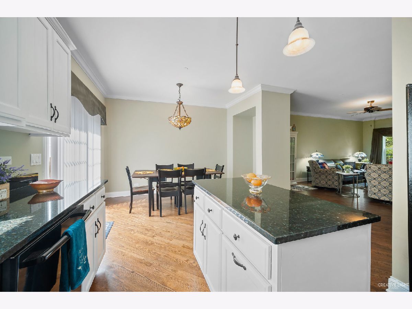
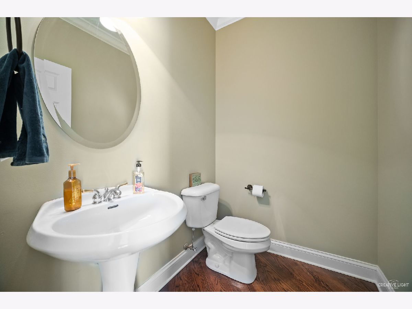
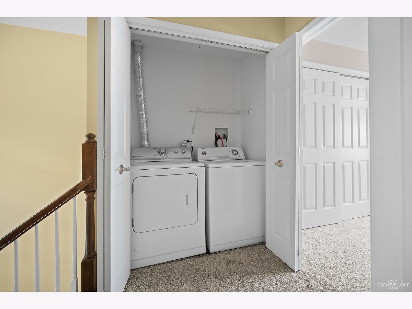
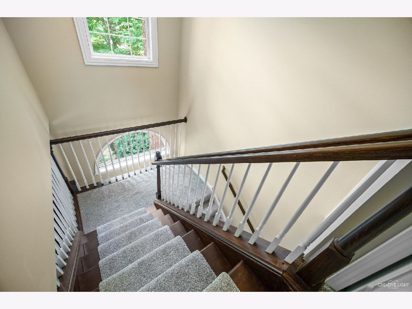
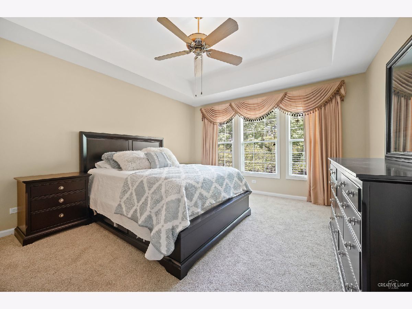
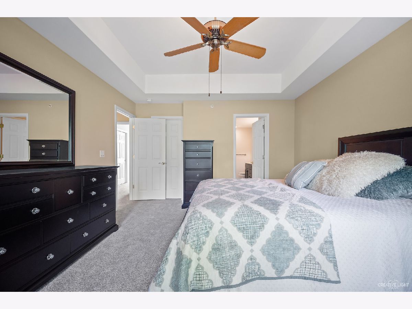
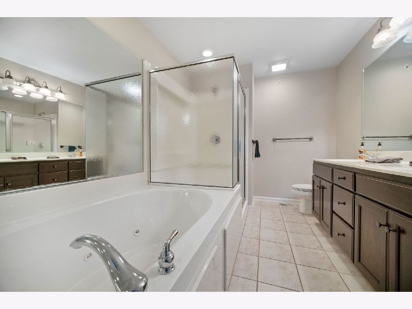
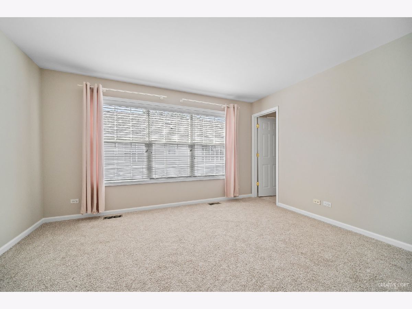
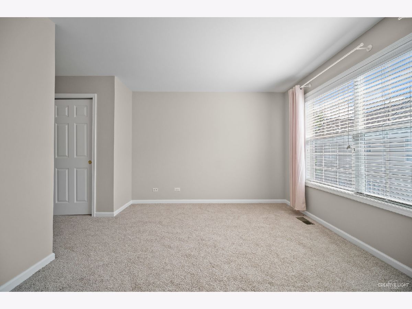
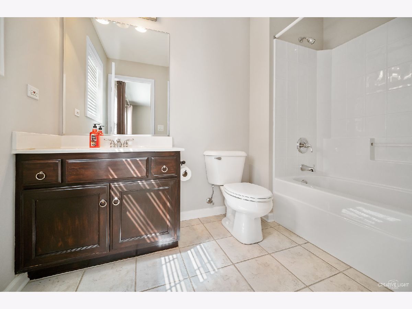
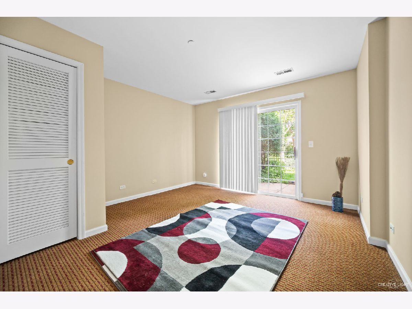
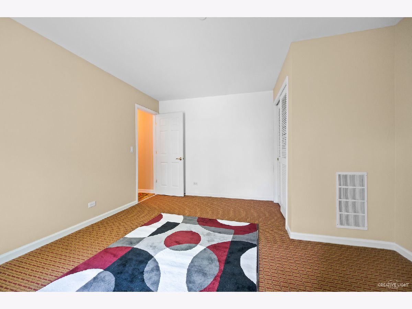
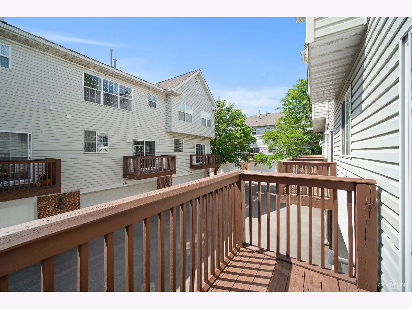
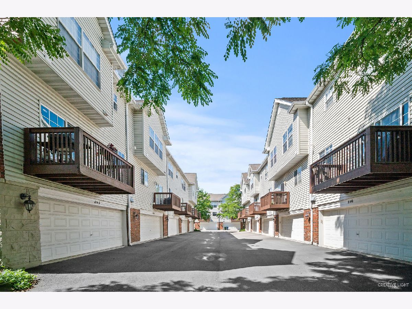
Room Specifics
Total Bedrooms: 2
Bedrooms Above Ground: 2
Bedrooms Below Ground: 0
Dimensions: —
Floor Type: Carpet
Full Bathrooms: 3
Bathroom Amenities: Separate Shower,Double Sink,Soaking Tub
Bathroom in Basement: 0
Rooms: Den,Eating Area
Basement Description: Finished
Other Specifics
| 2 | |
| Concrete Perimeter | |
| Asphalt | |
| Balcony, Patio, Storms/Screens | |
| Fenced Yard,Park Adjacent,Mature Trees | |
| COMMON | |
| — | |
| Full | |
| Hardwood Floors, Second Floor Laundry, Storage, Walk-In Closet(s) | |
| Range, Microwave, Dishwasher, Refrigerator, Washer, Dryer, Disposal | |
| Not in DB | |
| — | |
| — | |
| — | |
| — |
Tax History
| Year | Property Taxes |
|---|---|
| 2019 | $7,052 |
| 2021 | $6,484 |
Contact Agent
Nearby Similar Homes
Nearby Sold Comparables
Contact Agent
Listing Provided By
Compass

