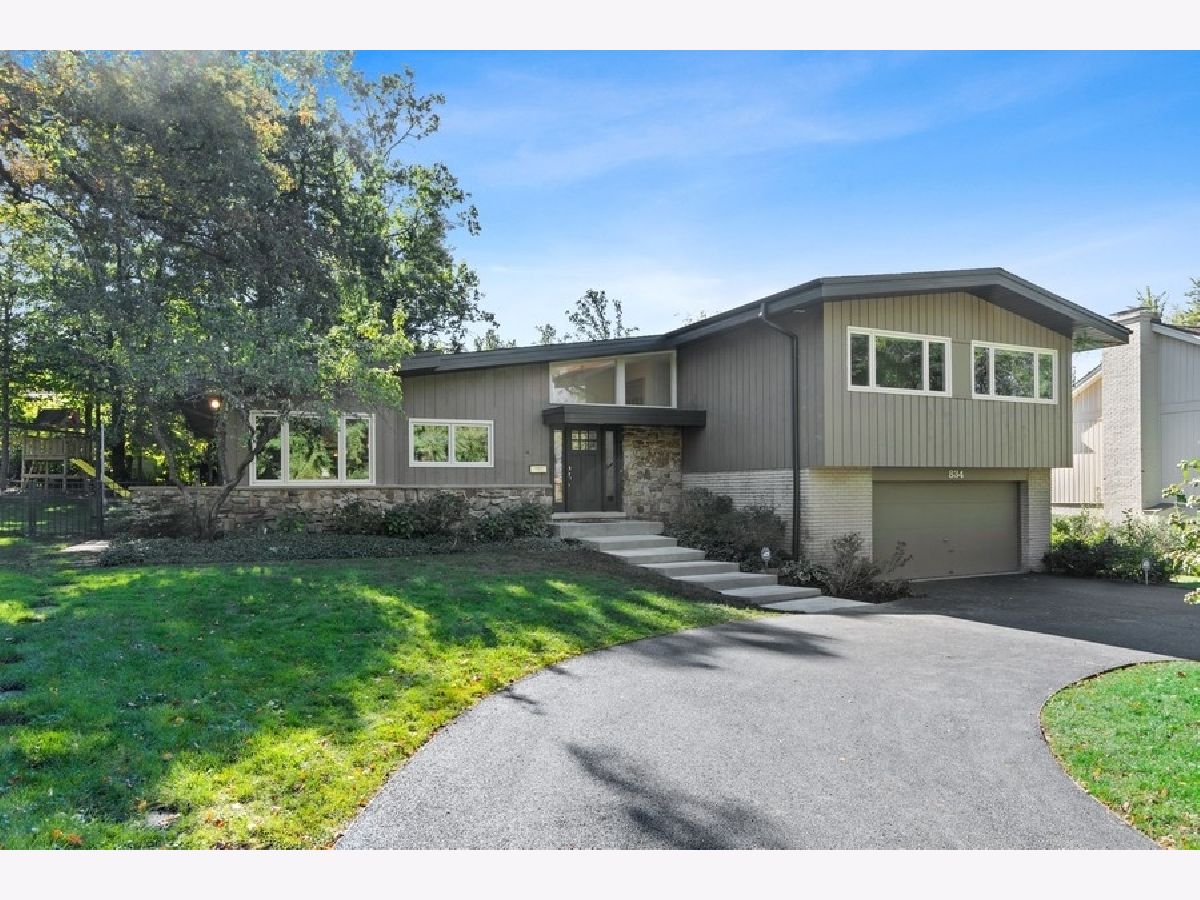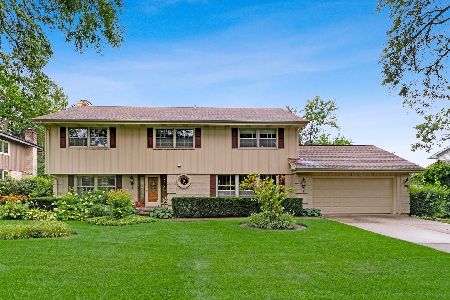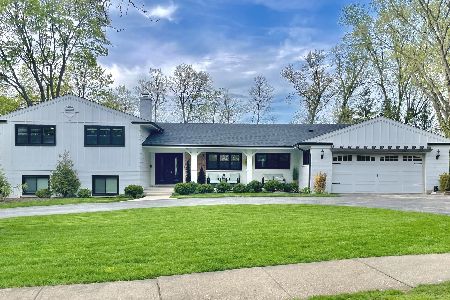834 Thackeray Drive, Highland Park, Illinois 60035
$860,000
|
Sold
|
|
| Status: | Closed |
| Sqft: | 2,871 |
| Cost/Sqft: | $331 |
| Beds: | 5 |
| Baths: | 3 |
| Year Built: | 1967 |
| Property Taxes: | $15,111 |
| Days On Market: | 1518 |
| Lot Size: | 0,00 |
Description
Floor to ceiling windows greet you as you enter this picture perfect, bright, 5 bedroom, 3 bath home. The home feeds in to INDIAN TRAIL Elementary School. The main level, including the kitchen, was opened up and remodeled in 2016, and features high-end appliances and beautiful custom cabinetry. The home offers the perfect set up for entertaining and every day living. There is a huge great room and a separate spacious family room with a fireplace. A pass through to the dining room from the kitchen allows easy access and buffet space. Adjacent to the dining area is an extra refrigerator and tons of cabinet storage. Additional rooms include; a 5th bedroom which can also be used as a home office and is connected to a full bath. Not to be missed, are custom, built out closets off of a 2.5 car heated garage. Upstairs, your private retreat awaits you in the primary bedroom. The suite includes a custom walk-in closet, spa-like master bath, heated floors, and a spacious shower. There are three more bedrooms upstairs and another full bath. The finished, partial basement provides an entertainment/play area and storage room. The backyard has been professionally landscaped with privacy screening, deck, brick paver patio and built in fire pit. Additional features include: a sprinkler system, alarm, new driveway, fresh paint, newer roof and more. Gorgeous home, in a premier location, has everything!
Property Specifics
| Single Family | |
| — | |
| Contemporary | |
| 1967 | |
| Partial | |
| — | |
| No | |
| — |
| Lake | |
| — | |
| — / Not Applicable | |
| None | |
| Public | |
| Public Sewer | |
| 11249992 | |
| 16264150110000 |
Nearby Schools
| NAME: | DISTRICT: | DISTANCE: | |
|---|---|---|---|
|
Grade School
Indian Trail Elementary School |
112 | — | |
|
Middle School
Edgewood Middle School |
112 | Not in DB | |
|
High School
Highland Park High School |
113 | Not in DB | |
Property History
| DATE: | EVENT: | PRICE: | SOURCE: |
|---|---|---|---|
| 14 Jan, 2022 | Sold | $860,000 | MRED MLS |
| 4 Nov, 2021 | Under contract | $950,000 | MRED MLS |
| — | Last price change | $995,000 | MRED MLS |
| 18 Oct, 2021 | Listed for sale | $995,000 | MRED MLS |
























Room Specifics
Total Bedrooms: 5
Bedrooms Above Ground: 5
Bedrooms Below Ground: 0
Dimensions: —
Floor Type: Hardwood
Dimensions: —
Floor Type: Hardwood
Dimensions: —
Floor Type: Hardwood
Dimensions: —
Floor Type: —
Full Bathrooms: 3
Bathroom Amenities: —
Bathroom in Basement: 0
Rooms: Great Room,Foyer,Bedroom 5,Deck,Recreation Room,Storage
Basement Description: Partially Finished
Other Specifics
| 2.5 | |
| — | |
| — | |
| Deck, Patio, Fire Pit | |
| — | |
| 69X167X138X135 | |
| — | |
| Full | |
| Hardwood Floors, Built-in Features, Walk-In Closet(s), Open Floorplan | |
| Double Oven, Microwave, Dishwasher, Washer, Dryer, Stainless Steel Appliance(s), Cooktop | |
| Not in DB | |
| — | |
| — | |
| — | |
| Wood Burning |
Tax History
| Year | Property Taxes |
|---|---|
| 2022 | $15,111 |
Contact Agent
Nearby Similar Homes
Nearby Sold Comparables
Contact Agent
Listing Provided By
@properties







