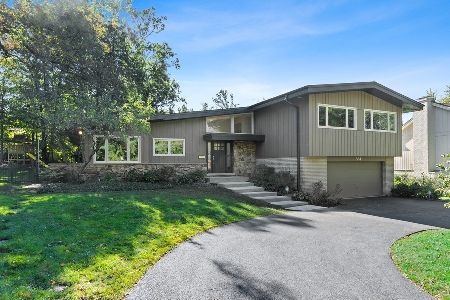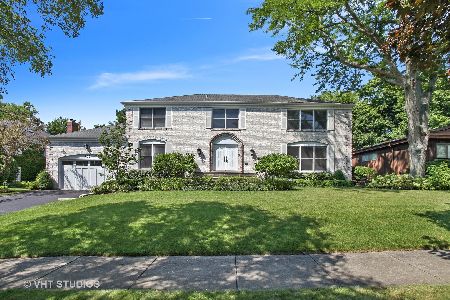844 Thackeray Drive, Highland Park, Illinois 60035
$735,000
|
Sold
|
|
| Status: | Closed |
| Sqft: | 2,940 |
| Cost/Sqft: | $255 |
| Beds: | 4 |
| Baths: | 3 |
| Year Built: | 1970 |
| Property Taxes: | $15,847 |
| Days On Market: | 1219 |
| Lot Size: | 0,27 |
Description
Terrific light and bright 2 story home in sought after Highland Park neighborhood offers a wonderful circular floor plan. Inviting foyer opens to spacious Living Room with crown molding, recessed lights and fireplace with gas logs, gas starter & glass doors. The good size L-shaped Dining Room, ideal for entertaining, has new sliding glass doors out to the deck. There are hardwood floors in the main floor living areas. The Kitchen features wood cabinetry, granite countertops, backsplash, pantry closet, stainless appliances including double built-in ovens, 5 burner gas cooktop with a hood fan above & Sub-Zero refrigerator with cabinet front. Sliding glass door in the Kitchen opens to the deck and the beautiful private backyard. Adjacent to the Kitchen is the Family Room with built-in bookcases for storage. The main floor Laundry Room opens to the good size attached 2 car garage with shelves for storage & an epoxy floor. The large Primary Suite includes a nice size Primary Bedroom, walk-in closet and Primary Bath with double sinks & granite counters. There are 3 additional Bedrooms & Hall Bath with double sinks on the 2nd floor. The Basement has a Rec Room area, another space that is used as an office, mechanical area and storage. Recent Improvements include: Vinyl siding (2021), sliding glass door in Dining Room (2021), sliding glass door in Kitchen (2019), tear-off roof about 8 years old, zoned HVAC - 2 new air-conditioners about 4 years old, 2 furnaces about 6 or 7 years old & water heater about 5 years old. Great location close to town, train, schools, highway, Ravinia & Botanic Gardens!
Property Specifics
| Single Family | |
| — | |
| — | |
| 1970 | |
| — | |
| — | |
| No | |
| 0.27 |
| Lake | |
| — | |
| — / Not Applicable | |
| — | |
| — | |
| — | |
| 11490500 | |
| 16264150100000 |
Nearby Schools
| NAME: | DISTRICT: | DISTANCE: | |
|---|---|---|---|
|
Grade School
Indian Trail Elementary School |
112 | — | |
|
Middle School
Edgewood Middle School |
112 | Not in DB | |
|
High School
Highland Park High School |
113 | Not in DB | |
Property History
| DATE: | EVENT: | PRICE: | SOURCE: |
|---|---|---|---|
| 3 Oct, 2022 | Sold | $735,000 | MRED MLS |
| 19 Aug, 2022 | Under contract | $750,000 | MRED MLS |
| 12 Aug, 2022 | Listed for sale | $750,000 | MRED MLS |
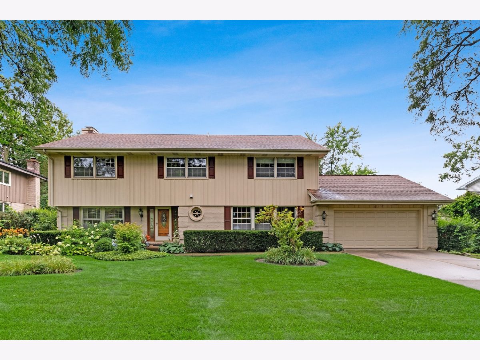
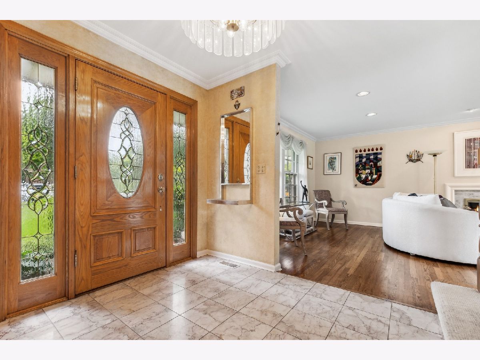
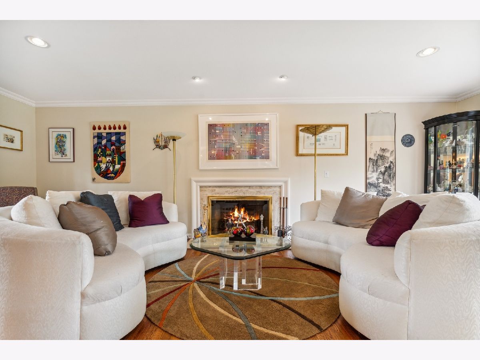
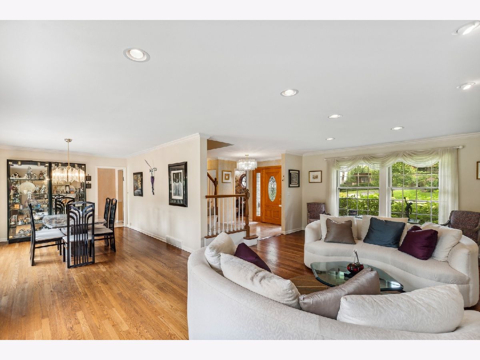
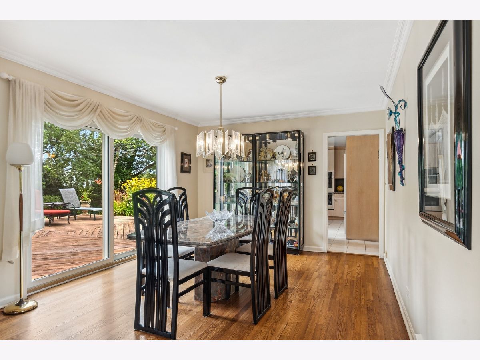
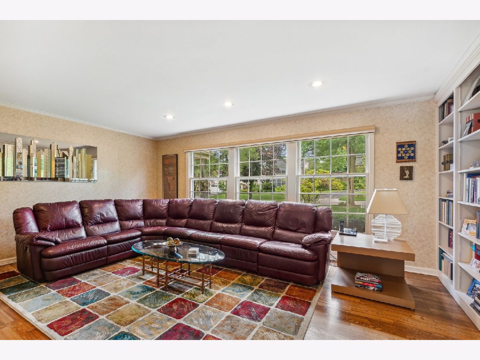
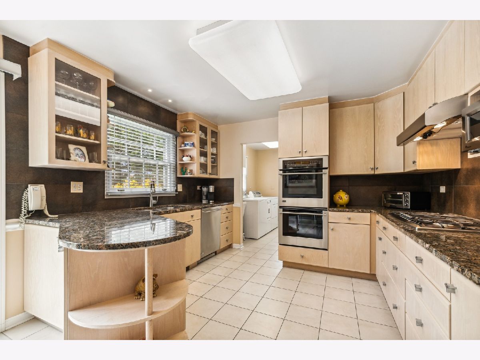
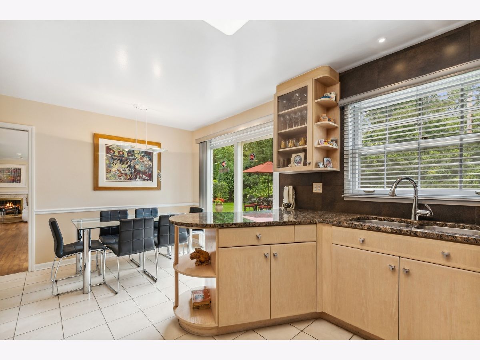
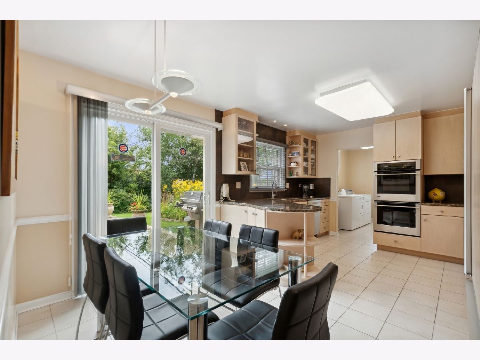
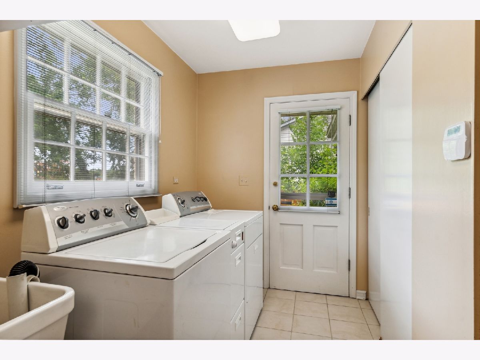
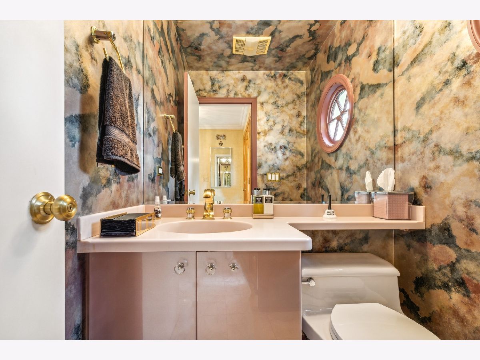
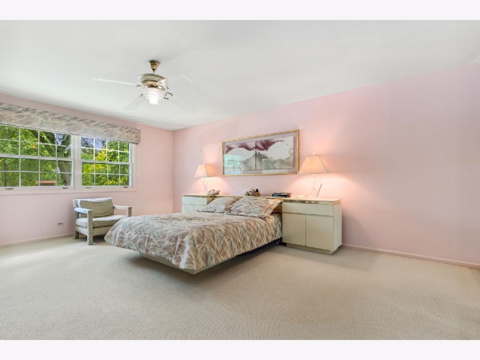
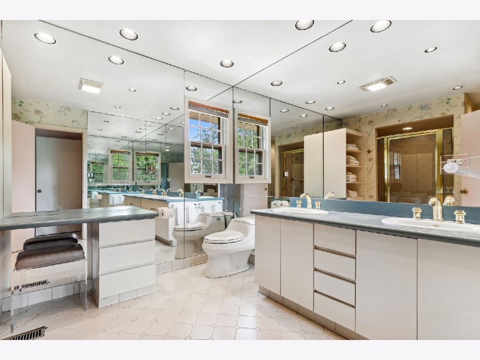
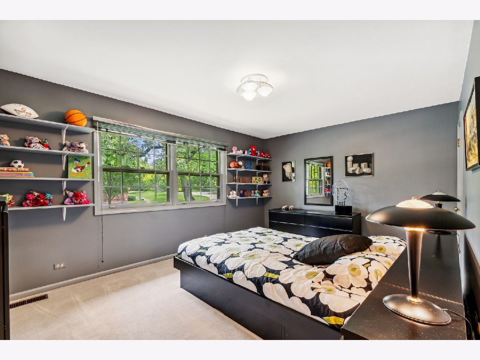
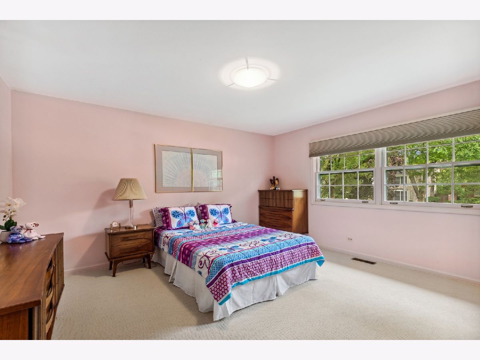
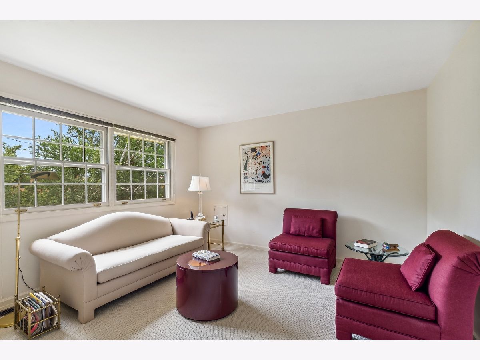
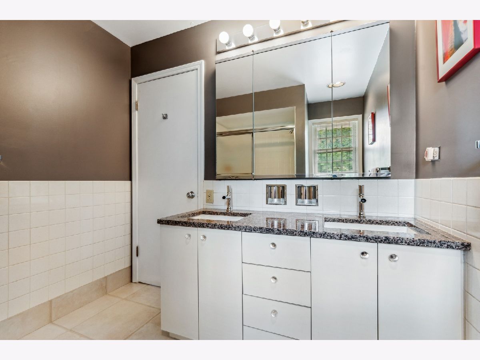
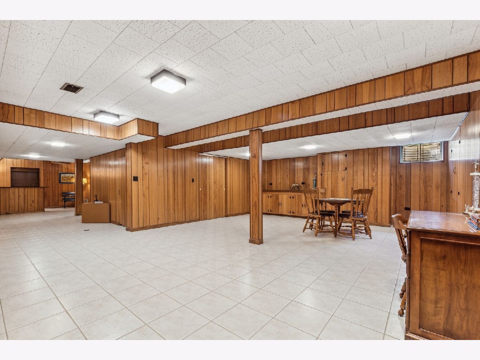
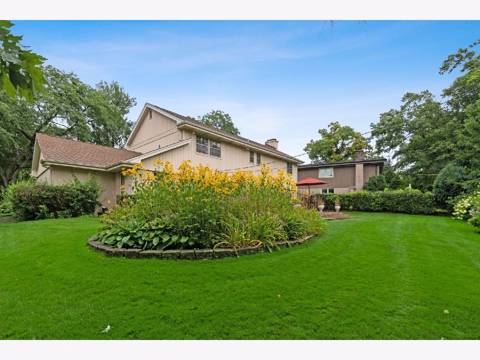
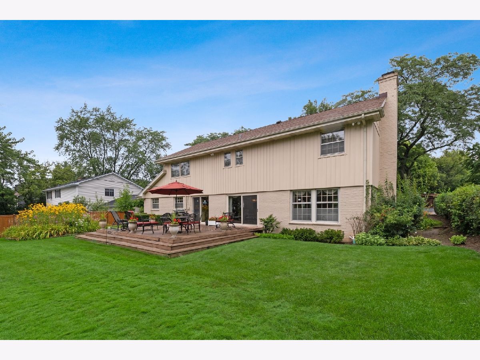
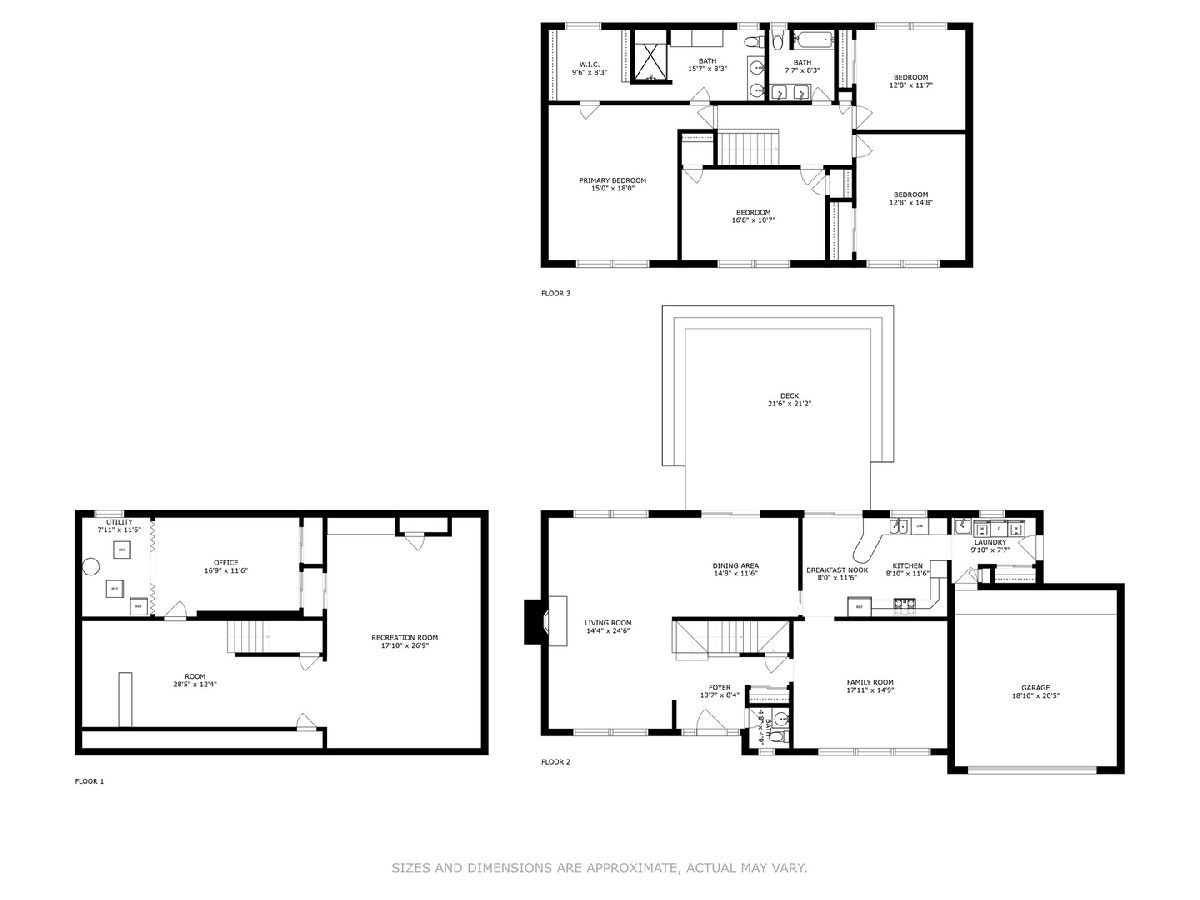
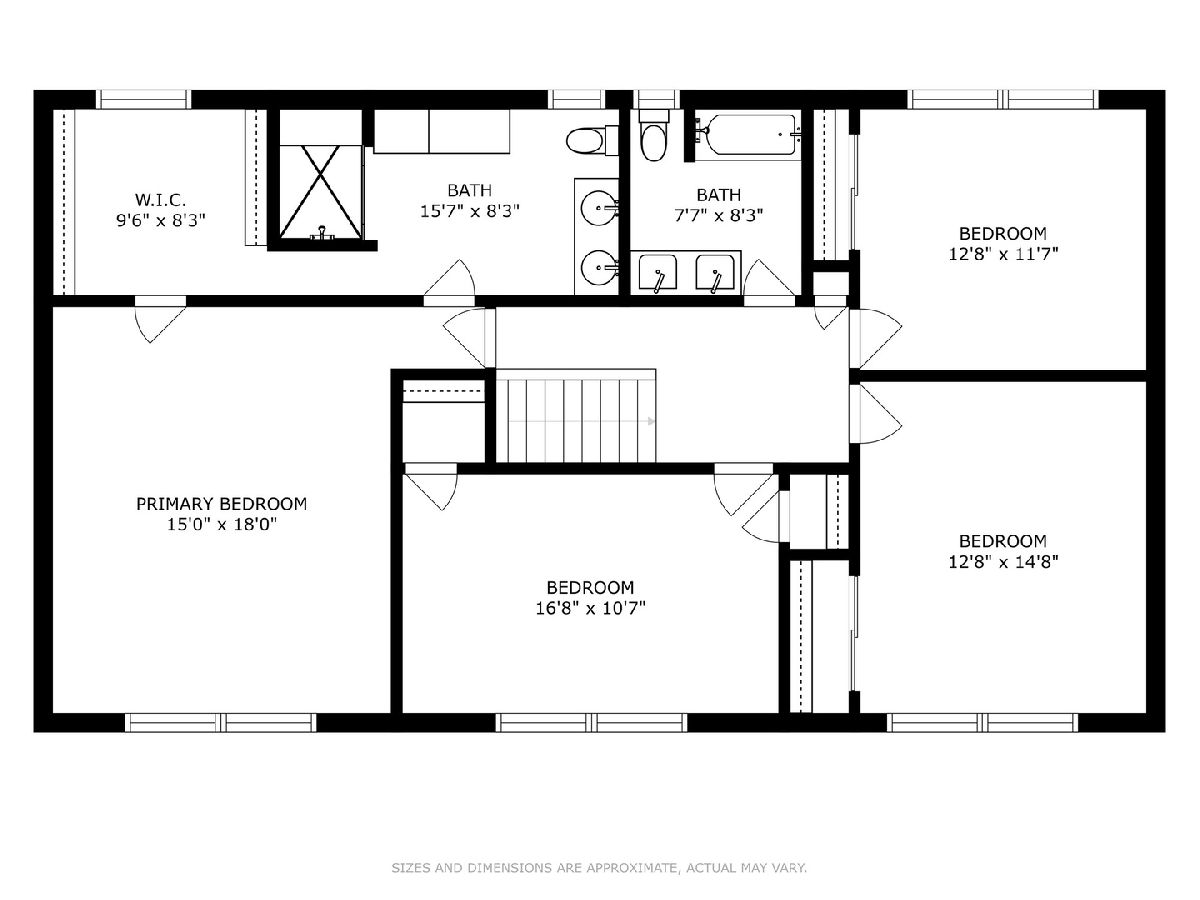
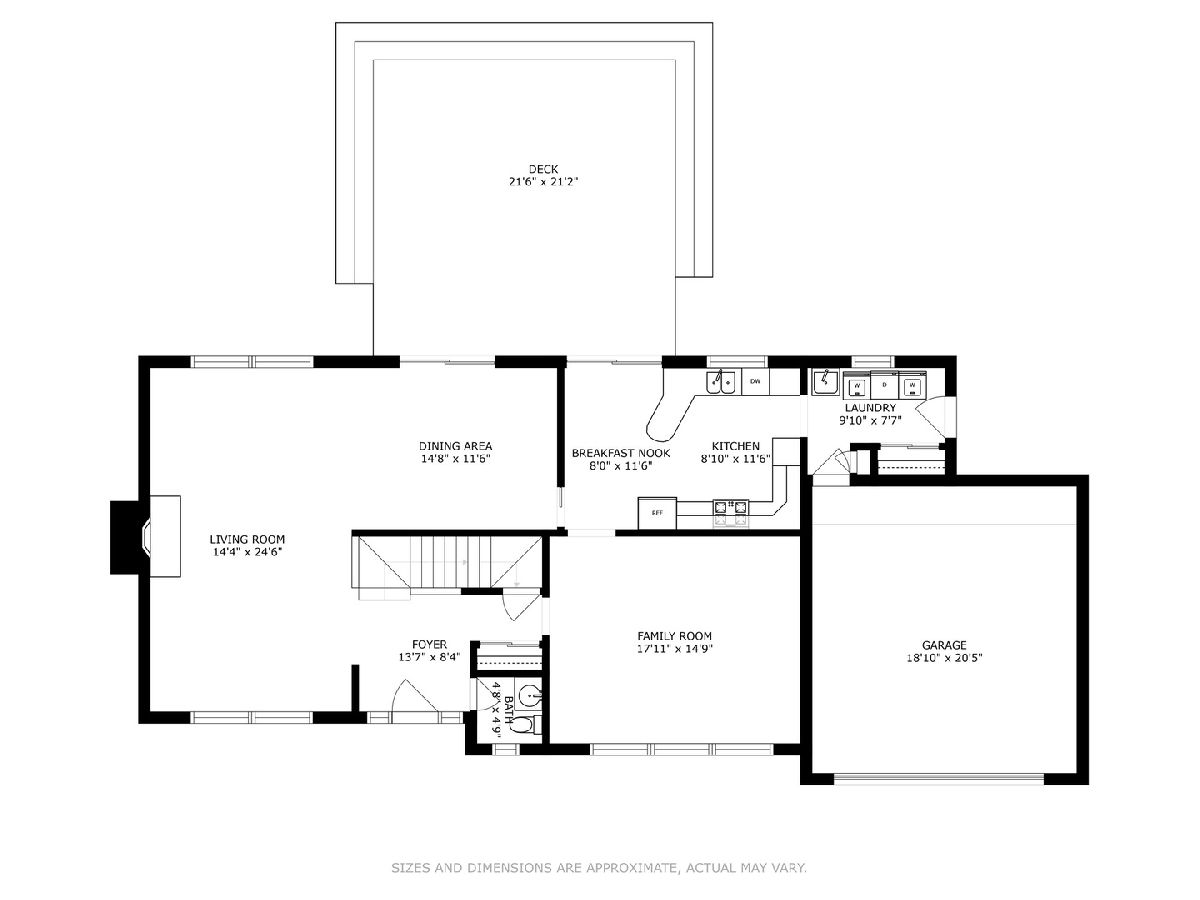
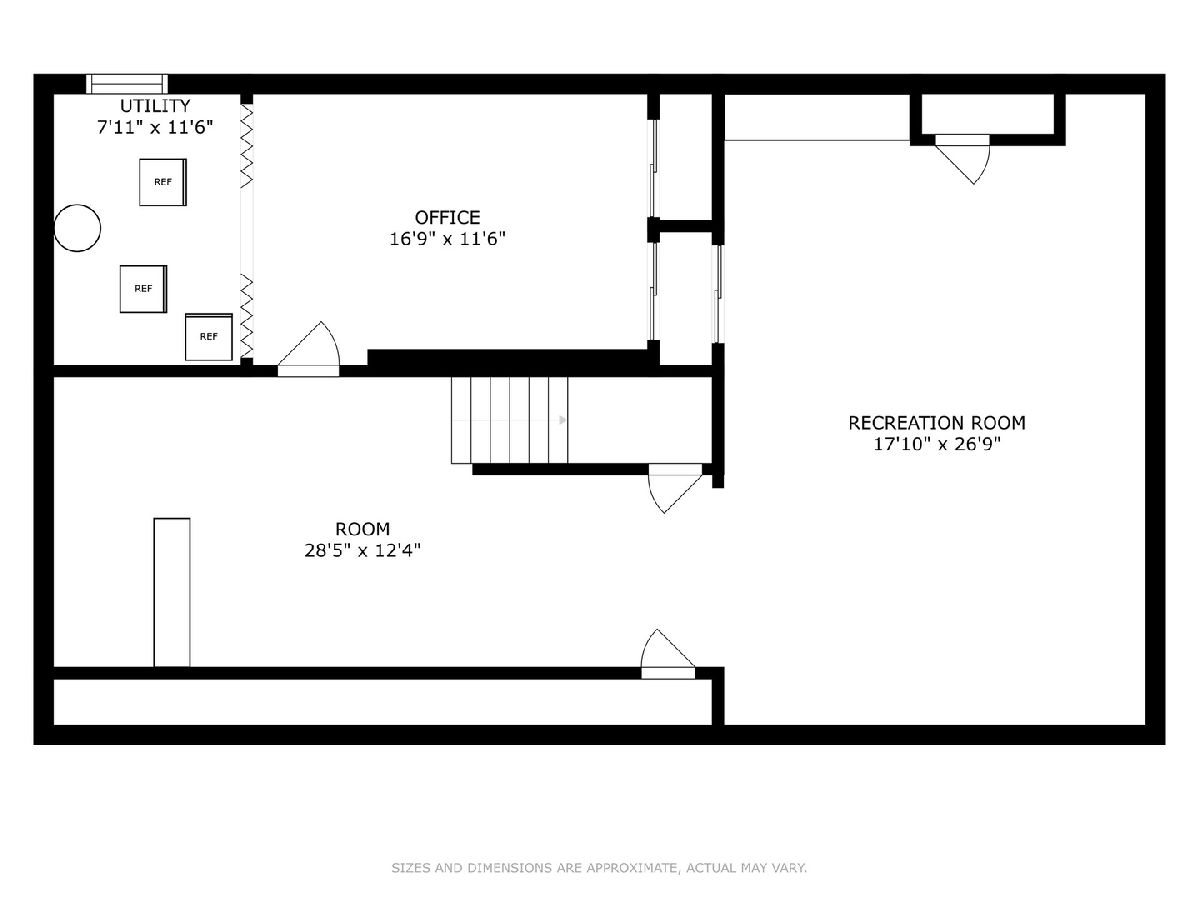
Room Specifics
Total Bedrooms: 4
Bedrooms Above Ground: 4
Bedrooms Below Ground: 0
Dimensions: —
Floor Type: —
Dimensions: —
Floor Type: —
Dimensions: —
Floor Type: —
Full Bathrooms: 3
Bathroom Amenities: Double Sink
Bathroom in Basement: 0
Rooms: —
Basement Description: Finished,Partially Finished
Other Specifics
| 2 | |
| — | |
| Concrete | |
| — | |
| — | |
| 90 X 134 | |
| — | |
| — | |
| — | |
| — | |
| Not in DB | |
| — | |
| — | |
| — | |
| — |
Tax History
| Year | Property Taxes |
|---|---|
| 2022 | $15,847 |
Contact Agent
Nearby Similar Homes
Nearby Sold Comparables
Contact Agent
Listing Provided By
@properties Christie's International Real Estate



