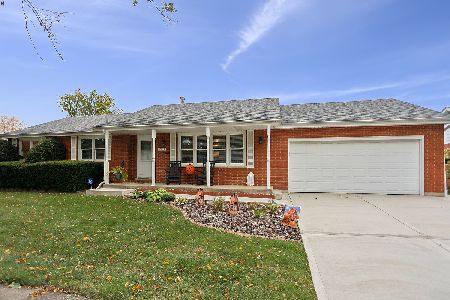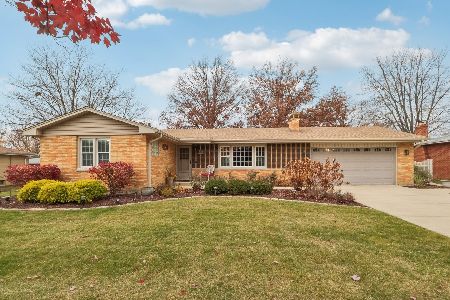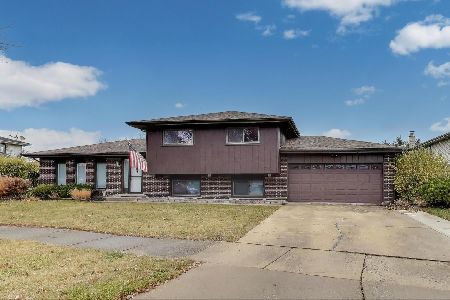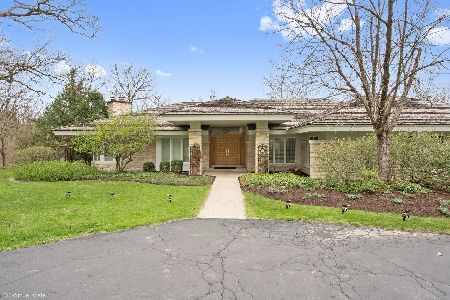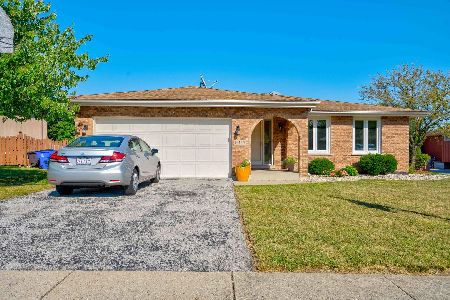8340 145th Place, Orland Park, Illinois 60462
$810,000
|
Sold
|
|
| Status: | Closed |
| Sqft: | 3,463 |
| Cost/Sqft: | $231 |
| Beds: | 4 |
| Baths: | 4 |
| Year Built: | 1975 |
| Property Taxes: | $12,021 |
| Days On Market: | 141 |
| Lot Size: | 1,52 |
Description
Step inside this custom one-of-a-kind 3 step ranch! Beautifully re-modeled and updated home through-out. This 5 bedroom 3.5 bath home is fully updated with every room having top of the line touches. The main kitchen boosts top of the line stainless steel appliances and brand new white quartz counter-tops (2023). Up 3 steps you will find 4 bedrooms and 2 full finished bathrooms. The master bedroom boosts a full soaking tub with separate shower, walk in closet and sliding doors to private balcony. As you go down to the first basement you will find the 5th bedroom, large living room, office, full bathroom, full 2nd kitchen and laundry room. Down 4 more steps a sub basement awaits an entertainers dream. Full recreation room with 3 swivel televisions, full re-modeled bar and more storage then you will know what to do with. As you walk out the sliding doors to the backyard oasis, you will find the brick paver patio, and a 20x45 in-ground heated pool with auto cover. The yard goes beyond the fenced in pool yard to add an additional 1.2 acres! Private well for watering. Sprinkler system. Professionally landscaped. This home is a private oasis at your fingertips! In the heart of Orland Park; close to shopping, dining, Metra, top rated schools. Recent updates include new roof (2025) AC unit (2023) Pool Filter (2022) Pool Auto Cover (2023) Pool Heater (2024)
Property Specifics
| Single Family | |
| — | |
| — | |
| 1975 | |
| — | |
| — | |
| No | |
| 1.52 |
| Cook | |
| — | |
| — / Not Applicable | |
| — | |
| — | |
| — | |
| 12425281 | |
| 27112030010000 |
Nearby Schools
| NAME: | DISTRICT: | DISTANCE: | |
|---|---|---|---|
|
Grade School
Prairie Elementary School |
135 | — | |
|
Middle School
Jerling Junior High School |
135 | Not in DB | |
|
High School
Carl Sandburg High School |
230 | Not in DB | |
Property History
| DATE: | EVENT: | PRICE: | SOURCE: |
|---|---|---|---|
| 27 Aug, 2014 | Sold | $600,000 | MRED MLS |
| 20 Aug, 2014 | Under contract | $700,000 | MRED MLS |
| 13 Feb, 2014 | Listed for sale | $700,000 | MRED MLS |
| 5 Sep, 2025 | Sold | $810,000 | MRED MLS |
| 27 Jul, 2025 | Under contract | $799,000 | MRED MLS |
| 23 Jul, 2025 | Listed for sale | $799,000 | MRED MLS |
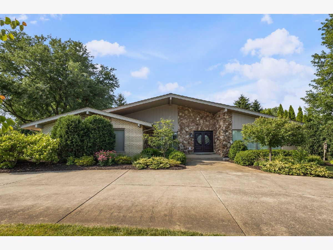
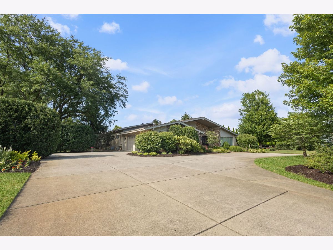
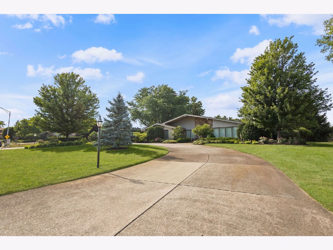
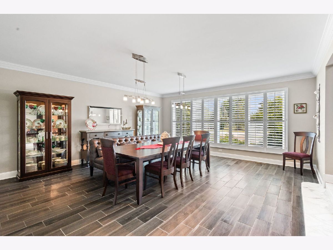
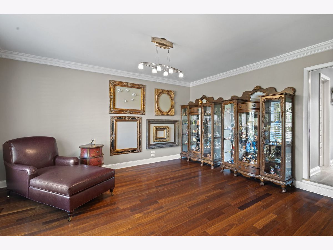
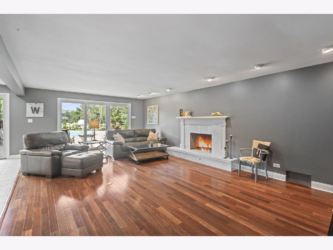
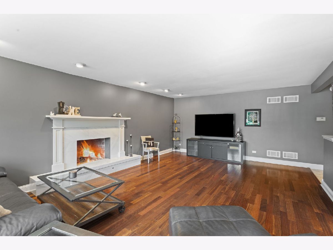
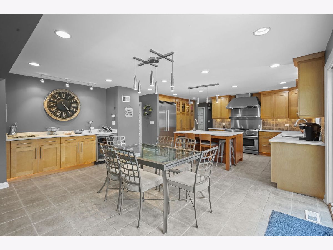
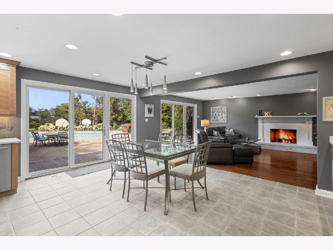
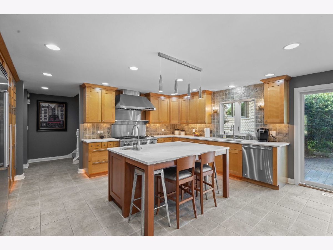
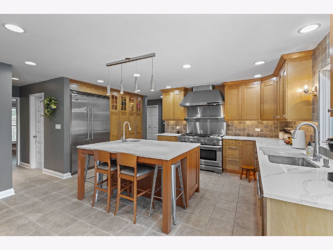
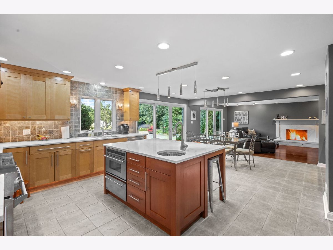
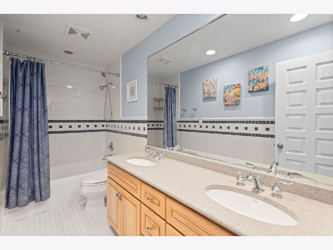
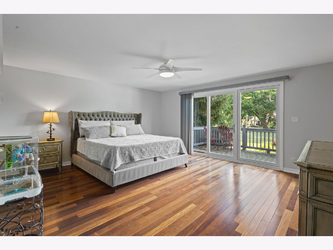
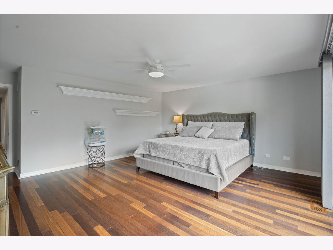
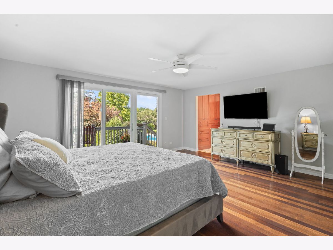
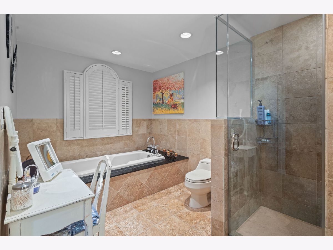
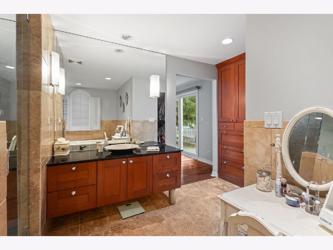
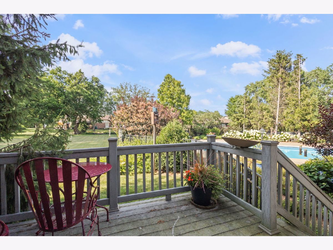
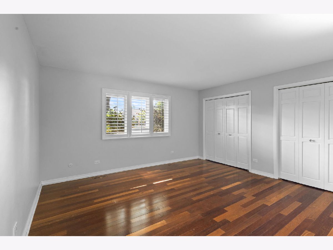
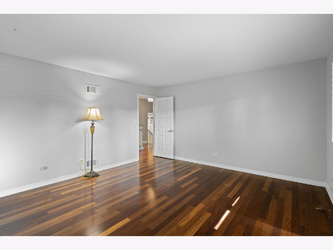
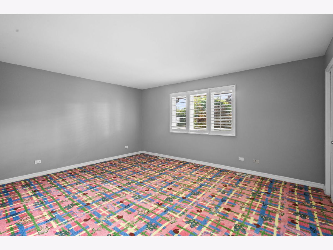
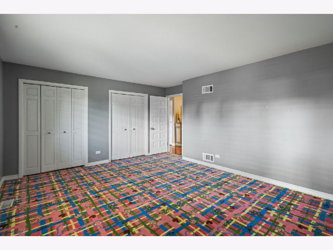
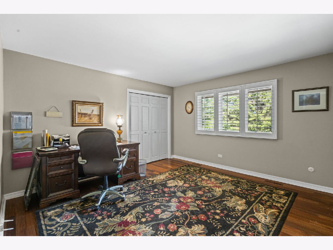
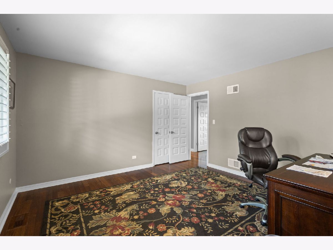
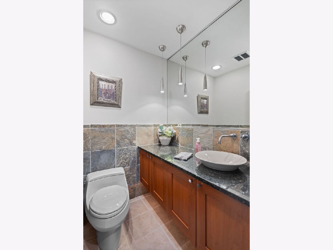
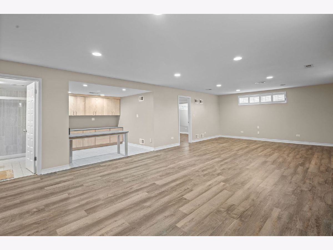
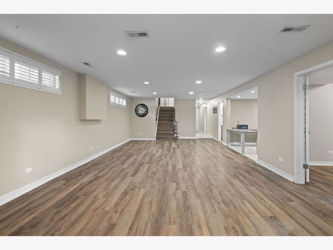
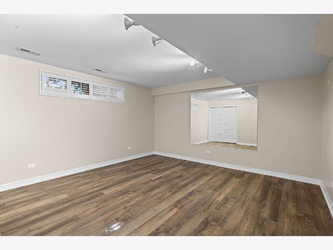
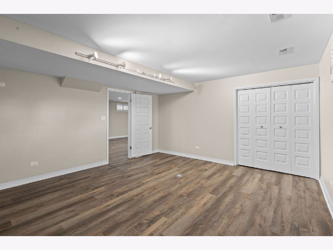
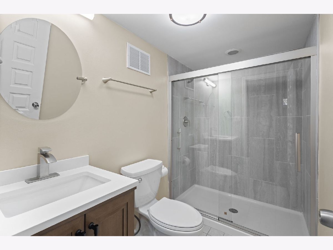
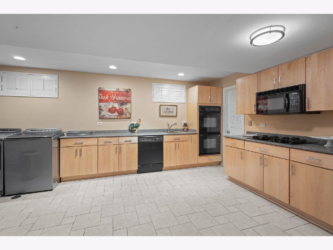
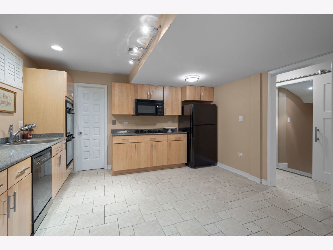
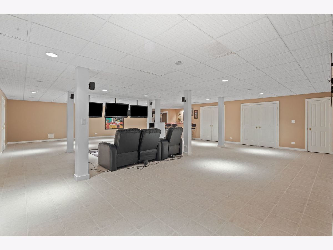
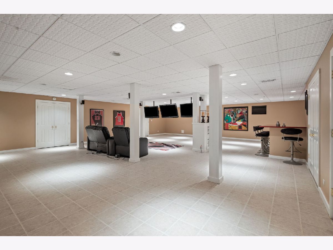
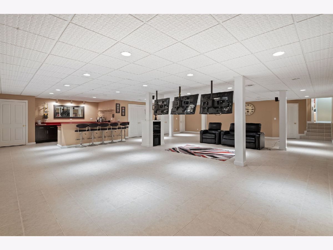
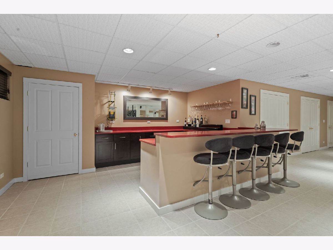
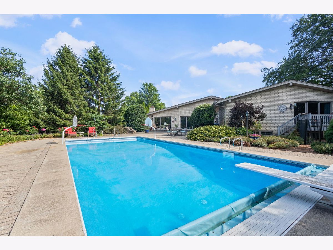
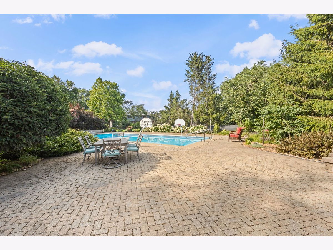
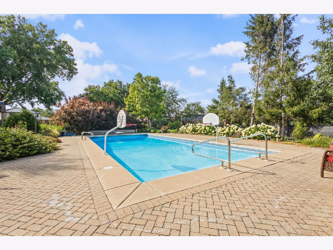
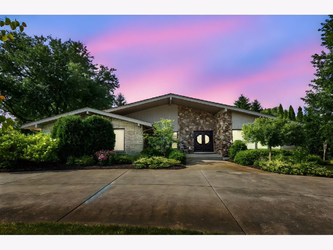
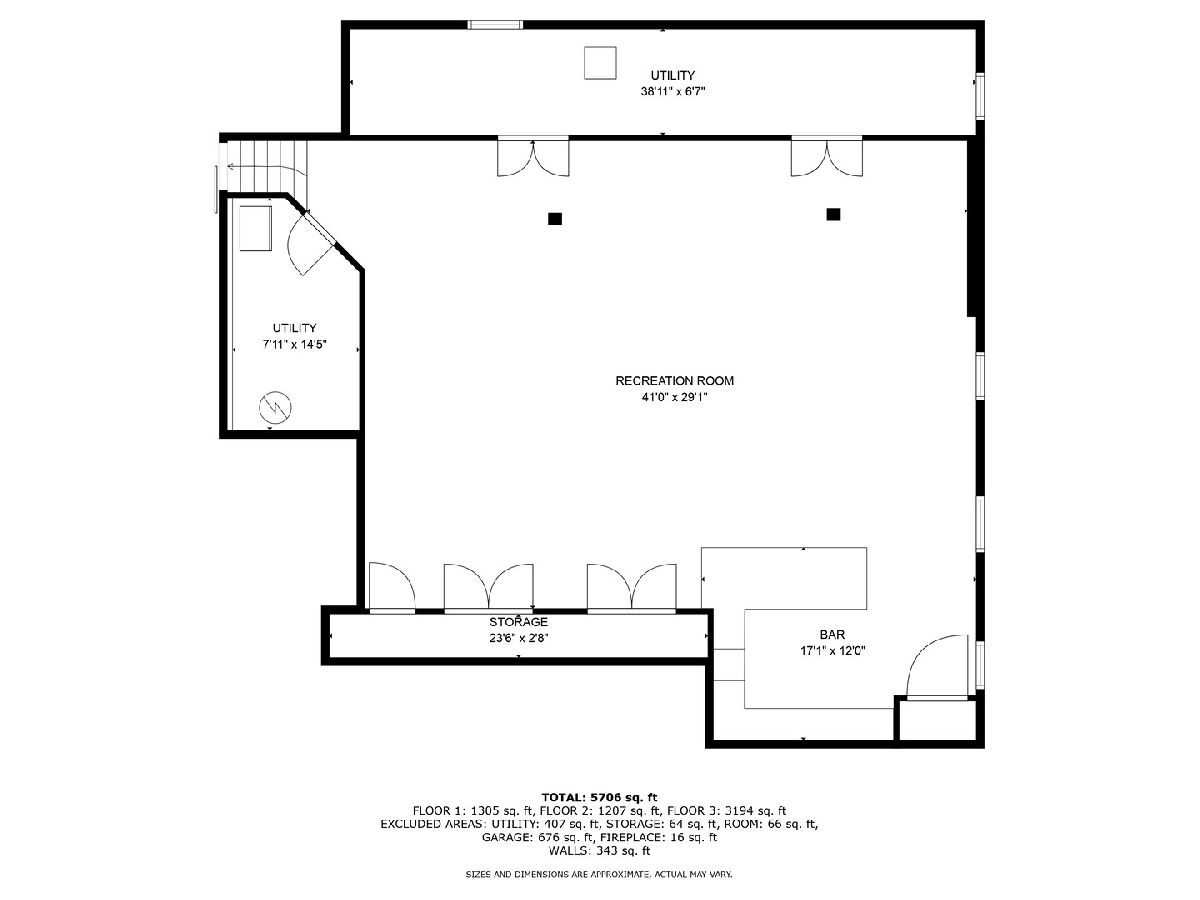
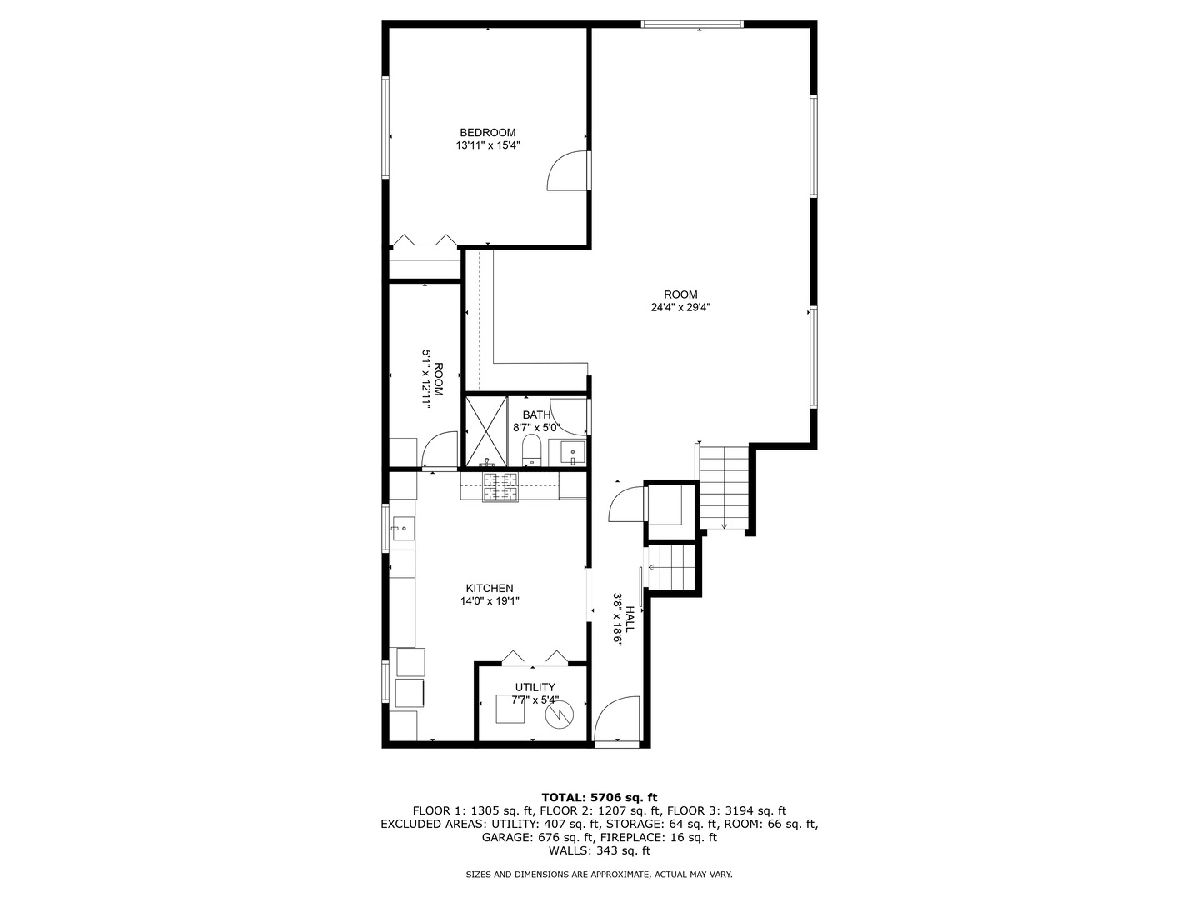
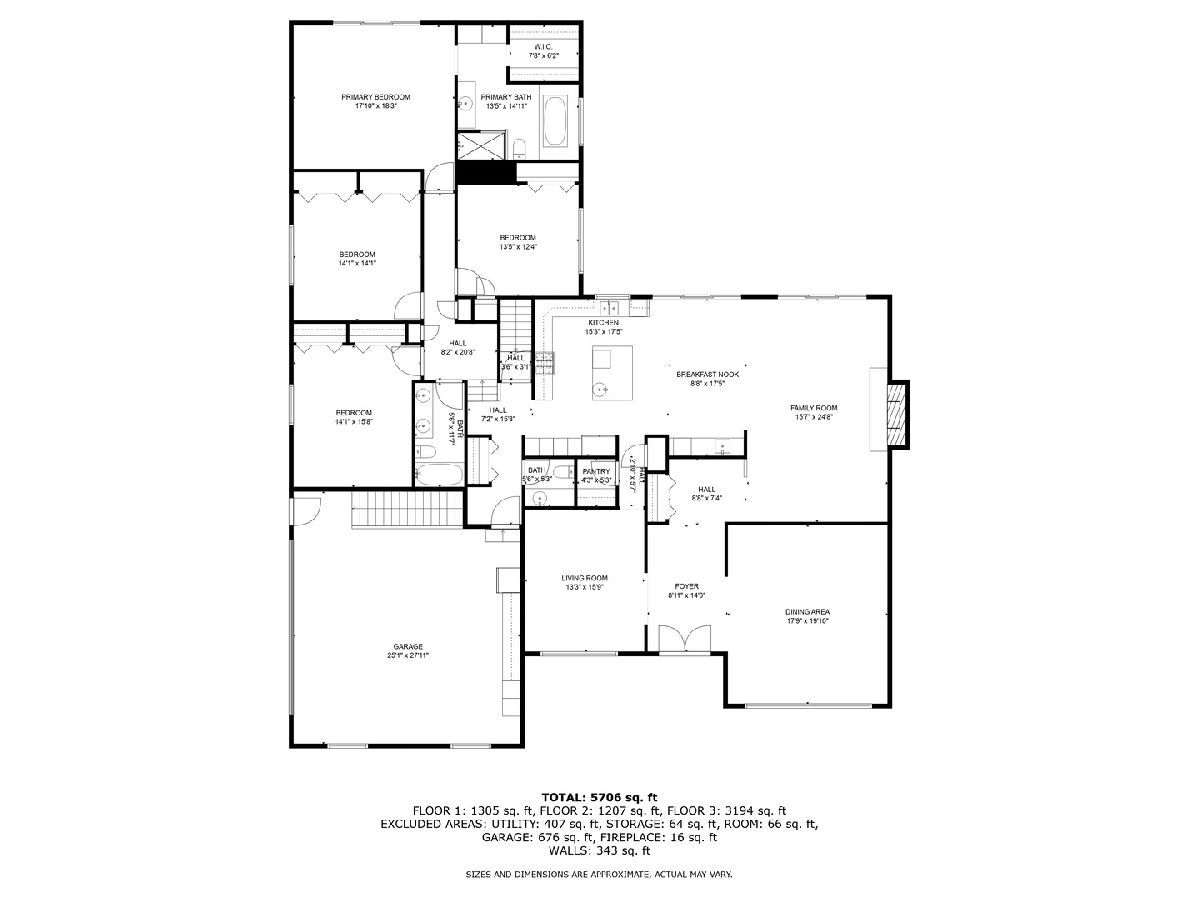
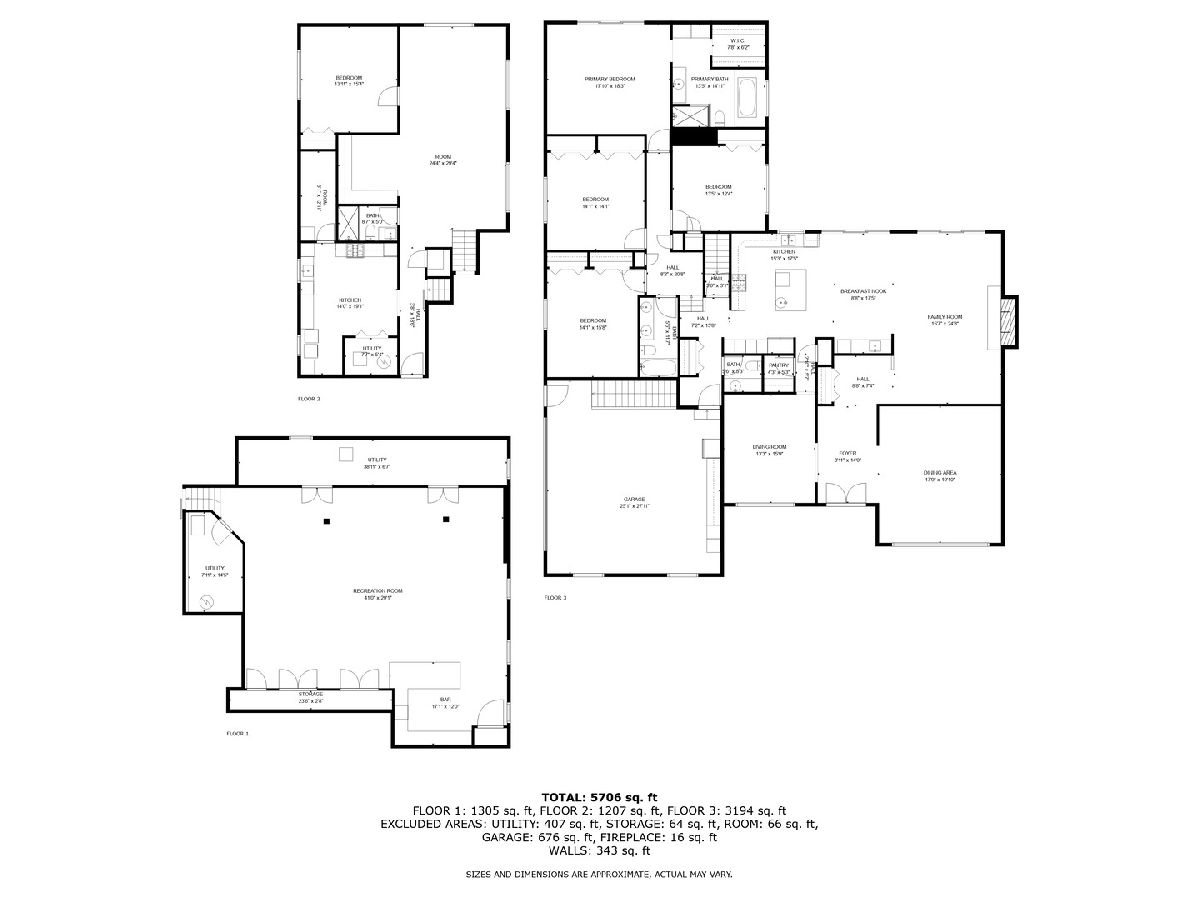
Room Specifics
Total Bedrooms: 5
Bedrooms Above Ground: 4
Bedrooms Below Ground: 1
Dimensions: —
Floor Type: —
Dimensions: —
Floor Type: —
Dimensions: —
Floor Type: —
Dimensions: —
Floor Type: —
Full Bathrooms: 4
Bathroom Amenities: —
Bathroom in Basement: 1
Rooms: —
Basement Description: —
Other Specifics
| 2.5 | |
| — | |
| — | |
| — | |
| — | |
| 218X297X220X296 | |
| Pull Down Stair | |
| — | |
| — | |
| — | |
| Not in DB | |
| — | |
| — | |
| — | |
| — |
Tax History
| Year | Property Taxes |
|---|---|
| 2014 | $10,128 |
| 2025 | $12,021 |
Contact Agent
Nearby Similar Homes
Nearby Sold Comparables
Contact Agent
Listing Provided By
Village Realty, Inc.


