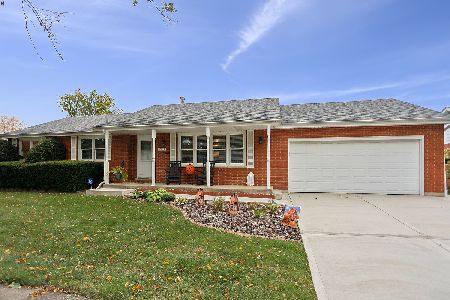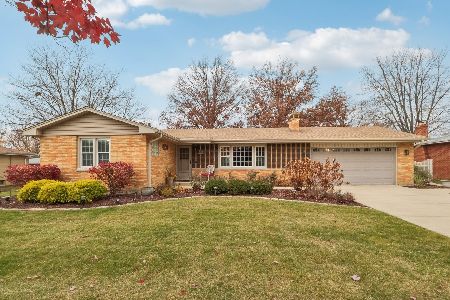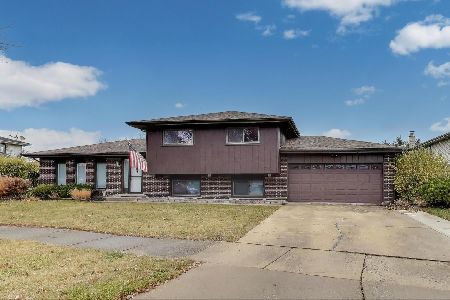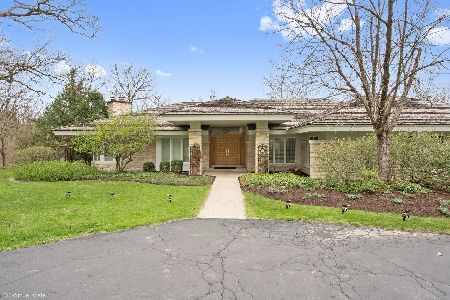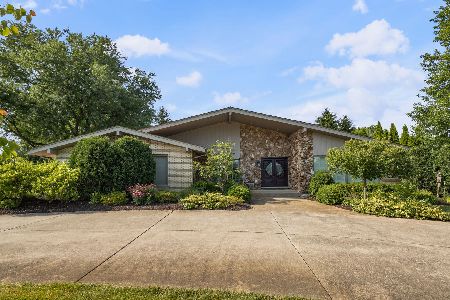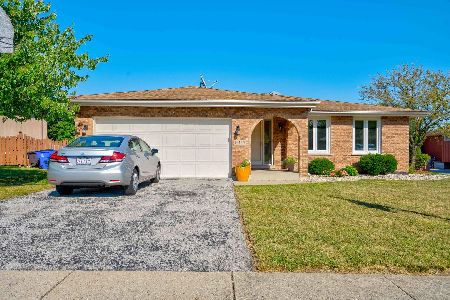8340 145th Place, Orland Park, Illinois 60462
$600,000
|
Sold
|
|
| Status: | Closed |
| Sqft: | 3,463 |
| Cost/Sqft: | $202 |
| Beds: | 4 |
| Baths: | 4 |
| Year Built: | 1976 |
| Property Taxes: | $10,128 |
| Days On Market: | 4319 |
| Lot Size: | 1,52 |
Description
Immaculate Custom 3 step ranch that is totaly renovated. Remodeled kit and baths with custom cabinets. Open floor plan with lots of light. Huge dining room. Kit. open to family room. Two finished basements. Underground sprinklers. Newer windows, 20X45 inground pool heated with auto cover and paver patio. Newer roof, furnace/ac. Fabulous landscaping. 1 1/2 acre lot plus 1/2 acre easement. Great house!
Property Specifics
| Single Family | |
| — | |
| Step Ranch | |
| 1976 | |
| Partial | |
| RANCH | |
| No | |
| 1.52 |
| Cook | |
| — | |
| 0 / Not Applicable | |
| None | |
| Lake Michigan,Private Well | |
| Public Sewer | |
| 08537376 | |
| 27112030010000 |
Nearby Schools
| NAME: | DISTRICT: | DISTANCE: | |
|---|---|---|---|
|
Grade School
Prairie Elementary School |
135 | — | |
|
Middle School
Jerling Junior High School |
135 | Not in DB | |
|
High School
Carl Sandburg High School |
230 | Not in DB | |
|
Alternate Elementary School
Liberty Elementary School |
— | Not in DB | |
Property History
| DATE: | EVENT: | PRICE: | SOURCE: |
|---|---|---|---|
| 27 Aug, 2014 | Sold | $600,000 | MRED MLS |
| 20 Aug, 2014 | Under contract | $700,000 | MRED MLS |
| 13 Feb, 2014 | Listed for sale | $700,000 | MRED MLS |
| 5 Sep, 2025 | Sold | $810,000 | MRED MLS |
| 27 Jul, 2025 | Under contract | $799,000 | MRED MLS |
| 23 Jul, 2025 | Listed for sale | $799,000 | MRED MLS |
Room Specifics
Total Bedrooms: 5
Bedrooms Above Ground: 4
Bedrooms Below Ground: 1
Dimensions: —
Floor Type: Carpet
Dimensions: —
Floor Type: Carpet
Dimensions: —
Floor Type: Carpet
Dimensions: —
Floor Type: —
Full Bathrooms: 4
Bathroom Amenities: Separate Shower,Double Sink
Bathroom in Basement: 1
Rooms: Bedroom 5,Recreation Room
Basement Description: Finished,Sub-Basement
Other Specifics
| 2 | |
| Concrete Perimeter | |
| Concrete | |
| Patio, Brick Paver Patio, Storms/Screens | |
| — | |
| 218X297X220X296 | |
| — | |
| Full | |
| — | |
| Double Oven, Microwave, Dishwasher, Refrigerator, High End Refrigerator, Bar Fridge, Washer, Dryer, Stainless Steel Appliance(s), Wine Refrigerator | |
| Not in DB | |
| Street Lights, Street Paved | |
| — | |
| — | |
| Wood Burning |
Tax History
| Year | Property Taxes |
|---|---|
| 2014 | $10,128 |
| 2025 | $12,021 |
Contact Agent
Nearby Similar Homes
Nearby Sold Comparables
Contact Agent
Listing Provided By
Coldwell Banker Residential


