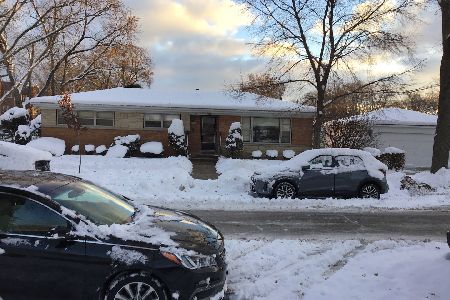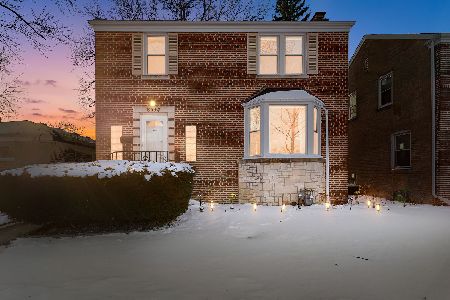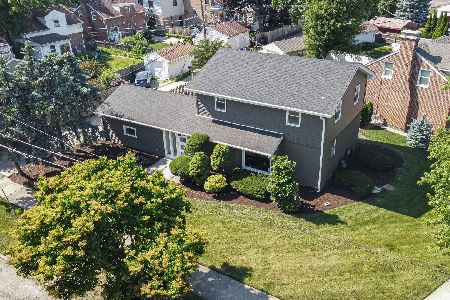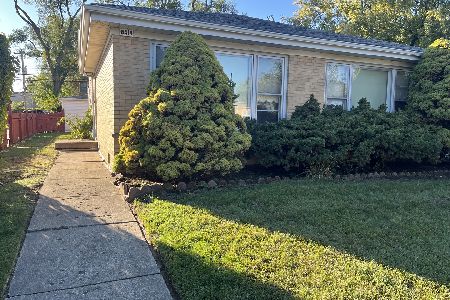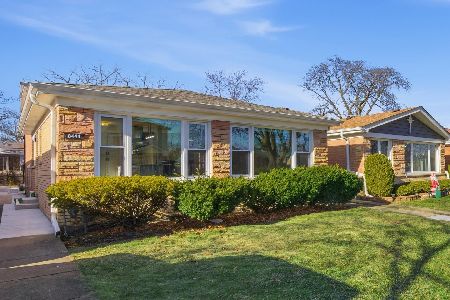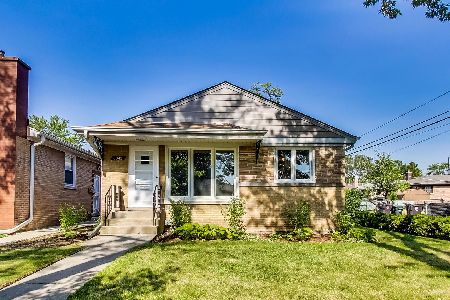8343 Hamlin Avenue, Skokie, Illinois 60076
$335,000
|
Sold
|
|
| Status: | Closed |
| Sqft: | 1,555 |
| Cost/Sqft: | $219 |
| Beds: | 3 |
| Baths: | 3 |
| Year Built: | 1967 |
| Property Taxes: | $8,776 |
| Days On Market: | 2399 |
| Lot Size: | 0,11 |
Description
One-Of-A-Kind Spacious Ranch Featuring Large Living & Separate Dining Rooms.1 Year New Family Size Designer Kitchen Featuring 42'' Cabinetry, High End Stainless Steel Appliances, Quartz Counter Tops, Skylight, Spice Rack & Double Recycling Drawer. Family Room/Den With Fireplace & 2 Skylights Off Kitchen Overlooks Backyard. 3 Full Baths including Master Bath. Fully Finished Basement Features Ample Extra Living Space With 4th Bedroom, Family Room, Office/Den, Summer Kitchen & Full Bath Plus Lots Of Storage Ideal For In-Law, Extended Family Or Teenage Hideaway. Home Enhanced With Gleaming Hardwood Floors, New Doors, Roof Less Than 2 Years Old & 10 Year Old 2 Car Garage. This Beautiful Family Home Offers The Ample Living Space You Have Been Looking For. Located Near Highly Rated Schools, Parks, Fabulous Restaurants & Shopping. Please Note: Old Firehouse Across From House Is Now A Privately Owned Residence.
Property Specifics
| Single Family | |
| — | |
| Ranch | |
| 1967 | |
| Full | |
| — | |
| No | |
| 0.11 |
| Cook | |
| — | |
| 0 / Not Applicable | |
| None | |
| Lake Michigan,Public | |
| Public Sewer | |
| 10444377 | |
| 10233040110000 |
Nearby Schools
| NAME: | DISTRICT: | DISTANCE: | |
|---|---|---|---|
|
Grade School
John Middleton Elementary School |
73.5 | — | |
|
Middle School
Oliver Mccracken Middle School |
73.5 | Not in DB | |
|
High School
Niles North High School |
219 | Not in DB | |
Property History
| DATE: | EVENT: | PRICE: | SOURCE: |
|---|---|---|---|
| 1 Oct, 2019 | Sold | $335,000 | MRED MLS |
| 21 Aug, 2019 | Under contract | $339,990 | MRED MLS |
| — | Last price change | $344,900 | MRED MLS |
| 9 Jul, 2019 | Listed for sale | $349,900 | MRED MLS |
Room Specifics
Total Bedrooms: 4
Bedrooms Above Ground: 3
Bedrooms Below Ground: 1
Dimensions: —
Floor Type: Hardwood
Dimensions: —
Floor Type: Hardwood
Dimensions: —
Floor Type: Vinyl
Full Bathrooms: 3
Bathroom Amenities: —
Bathroom in Basement: 1
Rooms: Office,Recreation Room,Kitchen,Foyer,Storage
Basement Description: Finished
Other Specifics
| 2 | |
| — | |
| — | |
| — | |
| Fenced Yard | |
| 40 X 123 | |
| — | |
| Full | |
| Skylight(s), Hardwood Floors, First Floor Bedroom, In-Law Arrangement, First Floor Full Bath | |
| Range, Microwave, Dishwasher, Refrigerator, High End Refrigerator, Washer, Dryer, Disposal, Stainless Steel Appliance(s) | |
| Not in DB | |
| Sidewalks, Street Lights | |
| — | |
| — | |
| — |
Tax History
| Year | Property Taxes |
|---|---|
| 2019 | $8,776 |
Contact Agent
Nearby Similar Homes
Nearby Sold Comparables
Contact Agent
Listing Provided By
Coldwell Banker Residential

