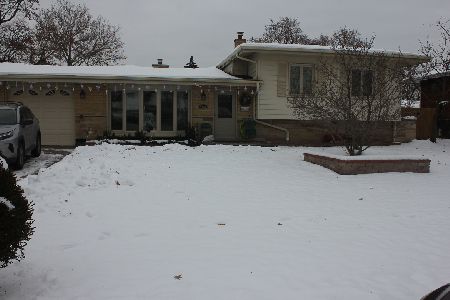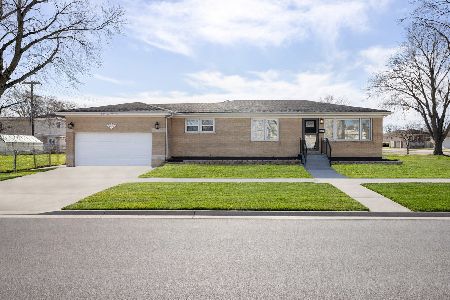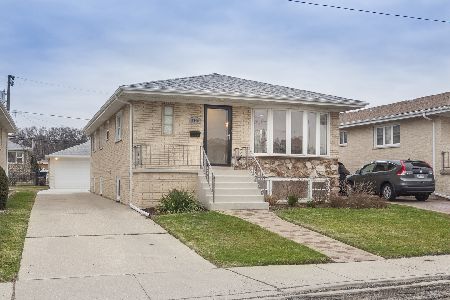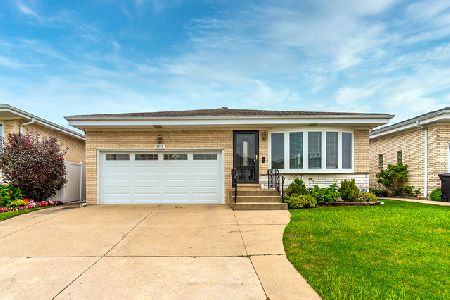8344 Catherine Avenue, Norwood Park, Chicago, Illinois 60656
$431,000
|
Sold
|
|
| Status: | Closed |
| Sqft: | 1,344 |
| Cost/Sqft: | $297 |
| Beds: | 3 |
| Baths: | 2 |
| Year Built: | 1971 |
| Property Taxes: | $6,126 |
| Days On Market: | 113 |
| Lot Size: | 0,00 |
Description
First time on the market! Built in 1971 and lovingly maintained by the original owners, this all-brick raised ranch in Norwood Park offers timeless charm and plenty of space. So much potential! The main floor features 3 bedrooms, 1 full bath, 1 half bath, a spacious living room, dining room, and a large eat-in kitchen. Hardwood floors run throughout the home under the carpeting, including the living/dining room and bedrooms. The full basement expands your living space with a large recreation area, bar, laundry, and generous storage. Outdoors, enjoy a sizable yard perfect for entertaining or relaxing. A side driveway leads to the two-car garage, providing ample parking and convenience. This lovingly maintained home is being sold as-is condition, offering a wonderful opportunity to update and make it your own. Ideally located with quick access to the Blue Line, Kennedy Expressway, O'Hare, shopping, dining, entertainment, and schools-this home is the perfect opportunity to enjoy everything Norwood Park has to offer! Water heater (2025), AC unit (2005), Furnace (2009), Roof (2015), Garage opener (2017)
Property Specifics
| Single Family | |
| — | |
| — | |
| 1971 | |
| — | |
| — | |
| No | |
| — |
| Cook | |
| — | |
| — / Not Applicable | |
| — | |
| — | |
| — | |
| 12452277 | |
| 12112150620000 |
Nearby Schools
| NAME: | DISTRICT: | DISTANCE: | |
|---|---|---|---|
|
Grade School
Oriole Park Elementary School |
299 | — | |
|
High School
William Howard Taft High School |
299 | Not in DB | |
Property History
| DATE: | EVENT: | PRICE: | SOURCE: |
|---|---|---|---|
| 7 Nov, 2025 | Sold | $431,000 | MRED MLS |
| 6 Oct, 2025 | Under contract | $399,000 | MRED MLS |
| 1 Oct, 2025 | Listed for sale | $399,000 | MRED MLS |
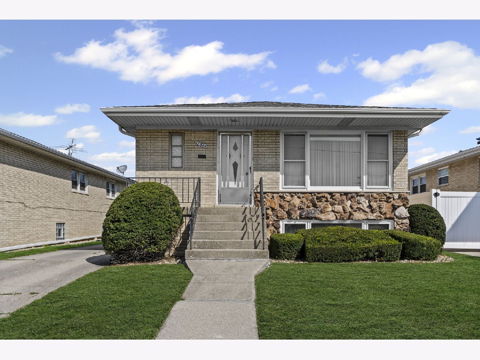
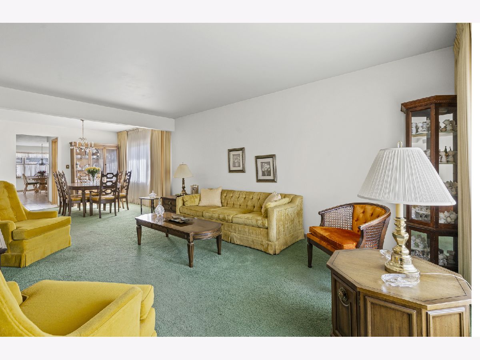
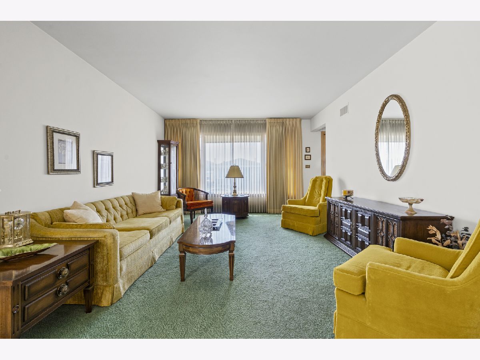
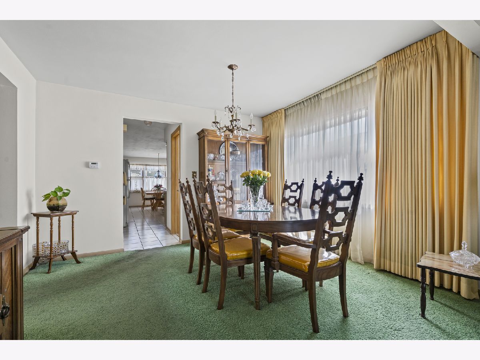
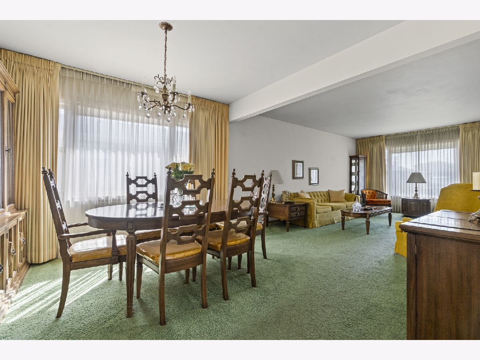
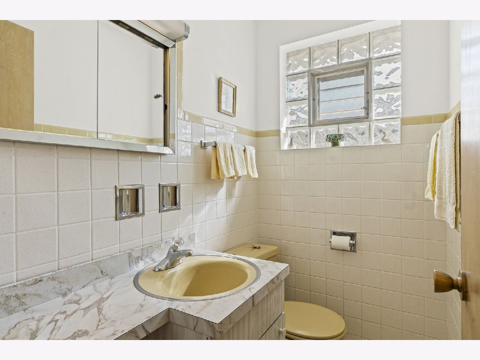
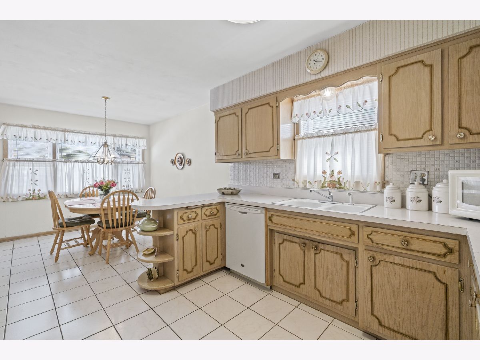
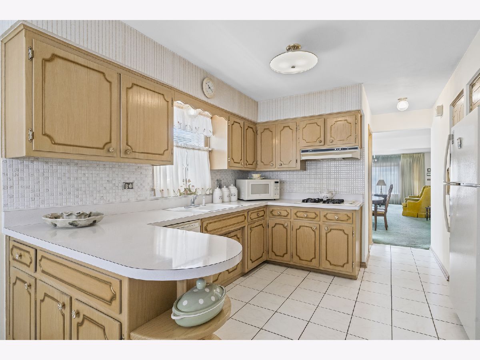
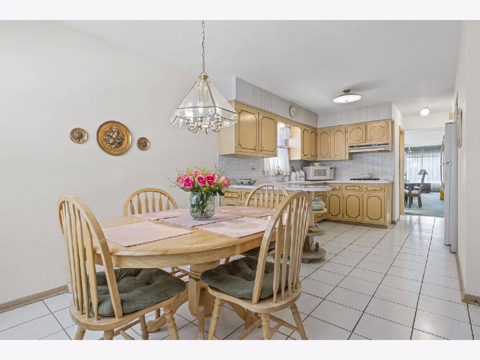
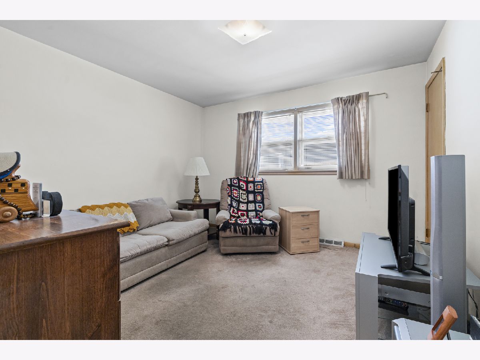
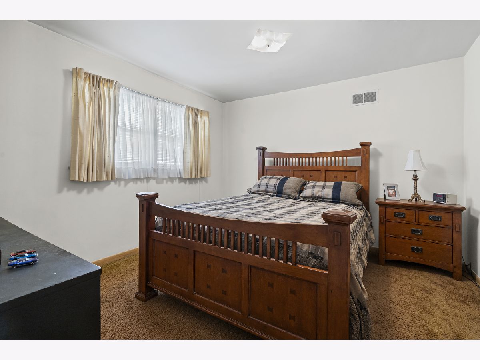
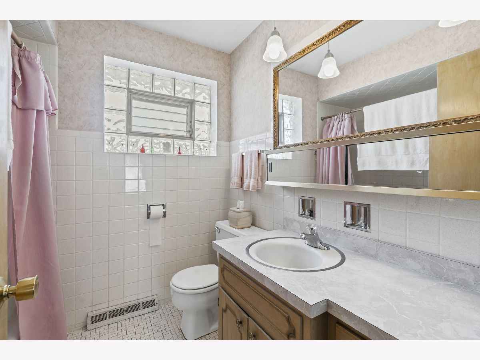
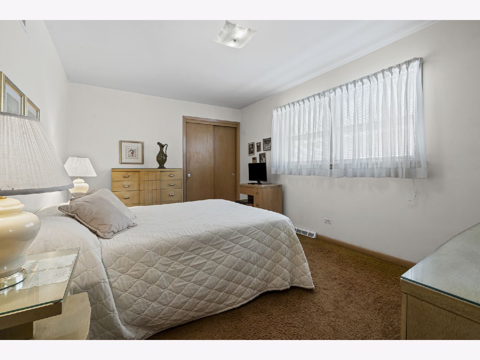
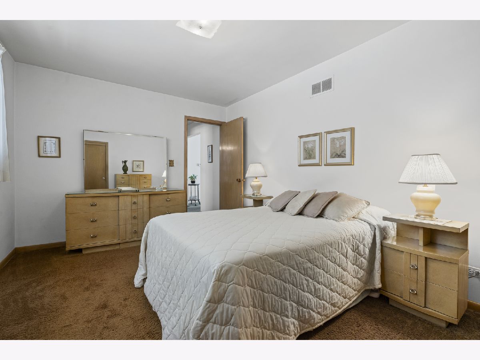
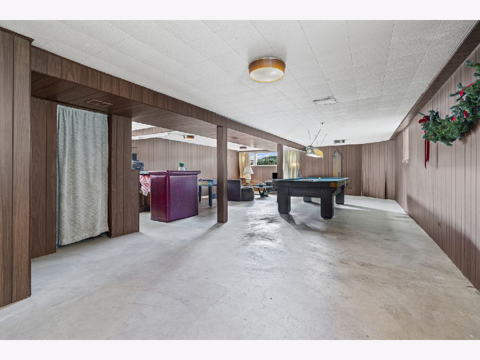
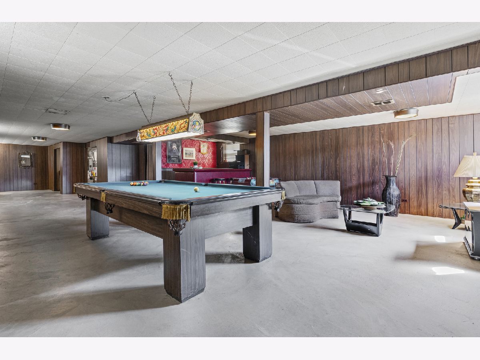
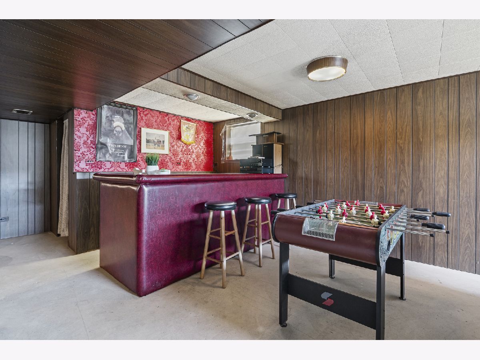
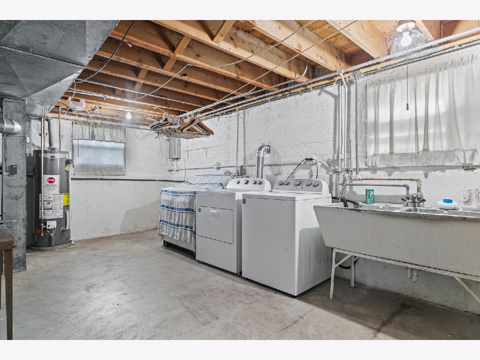
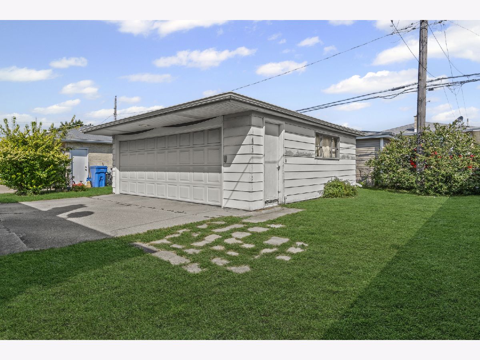
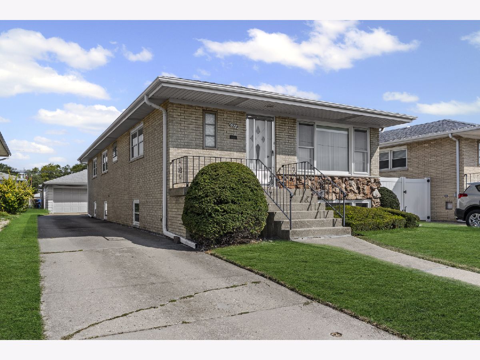
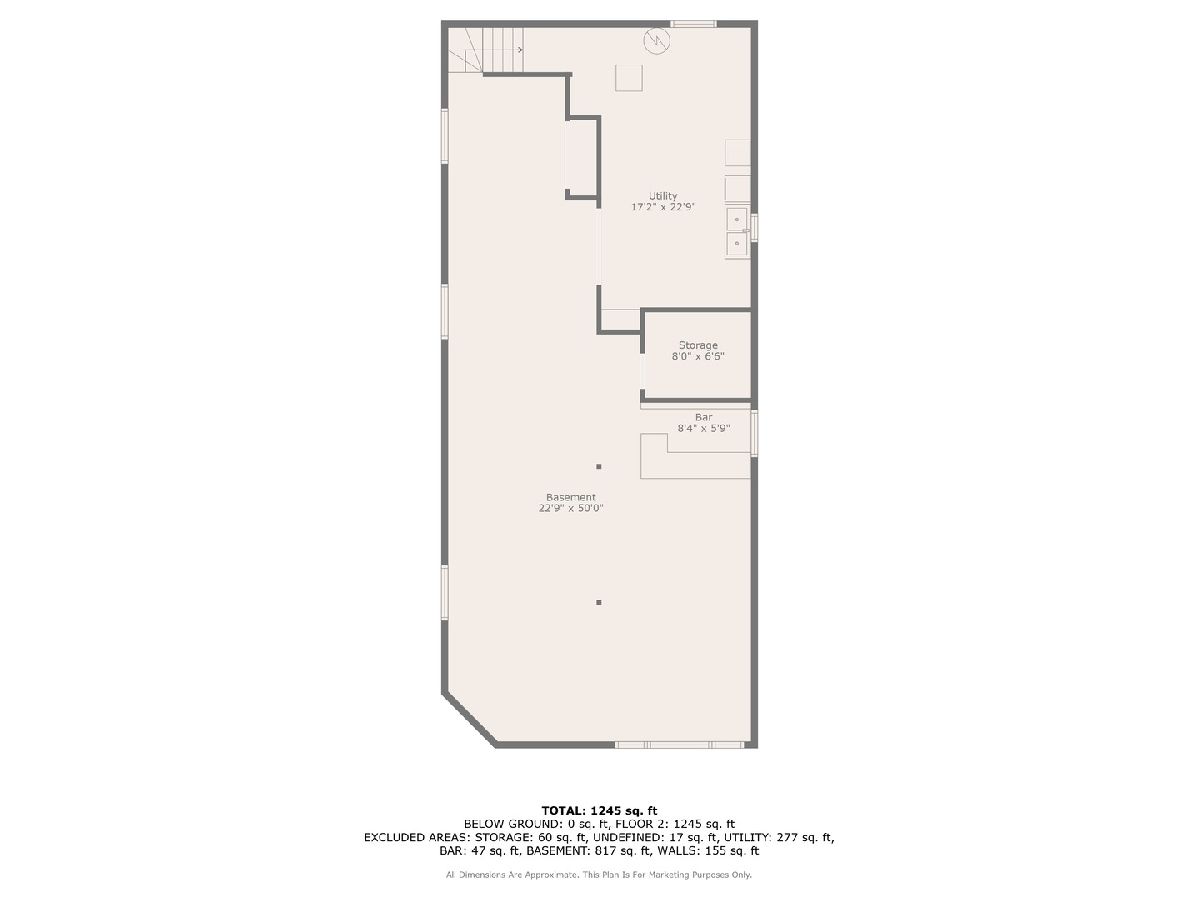
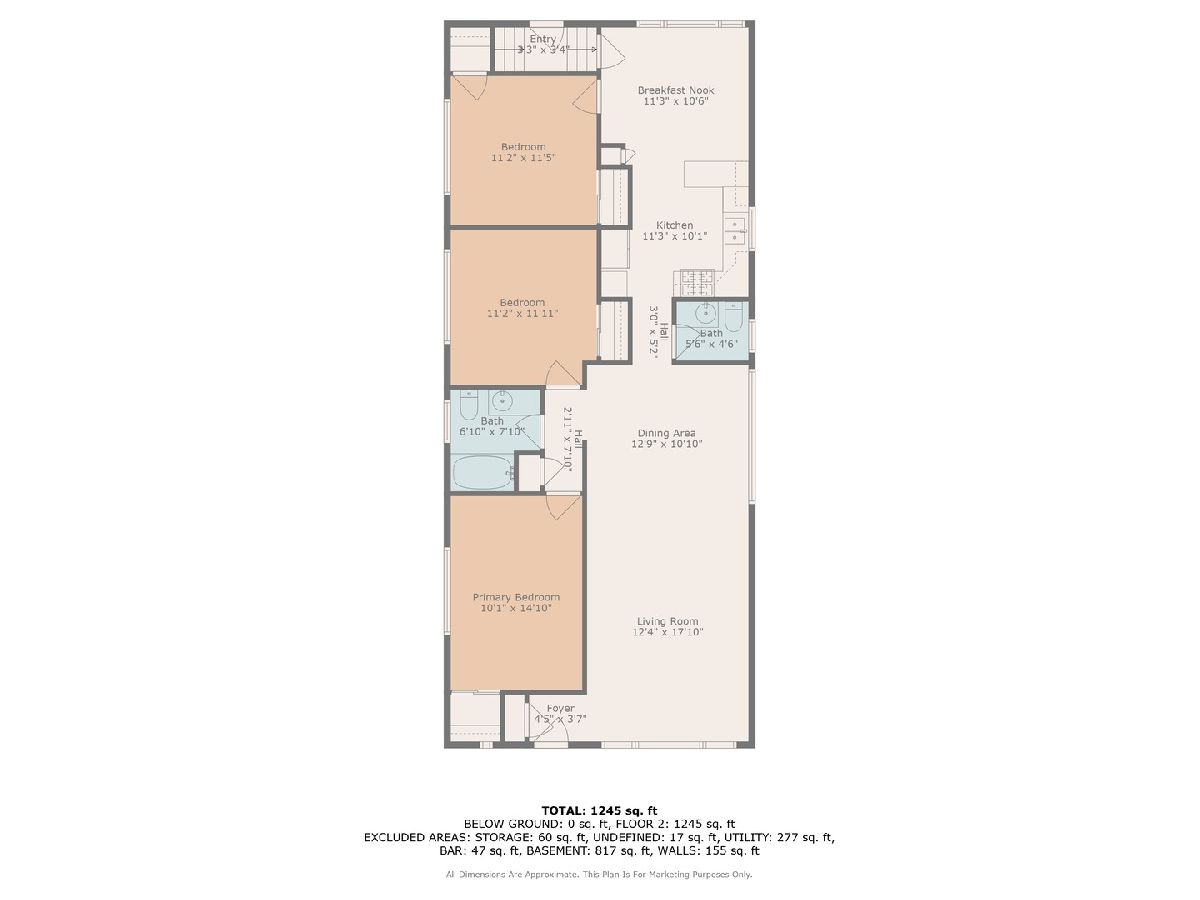
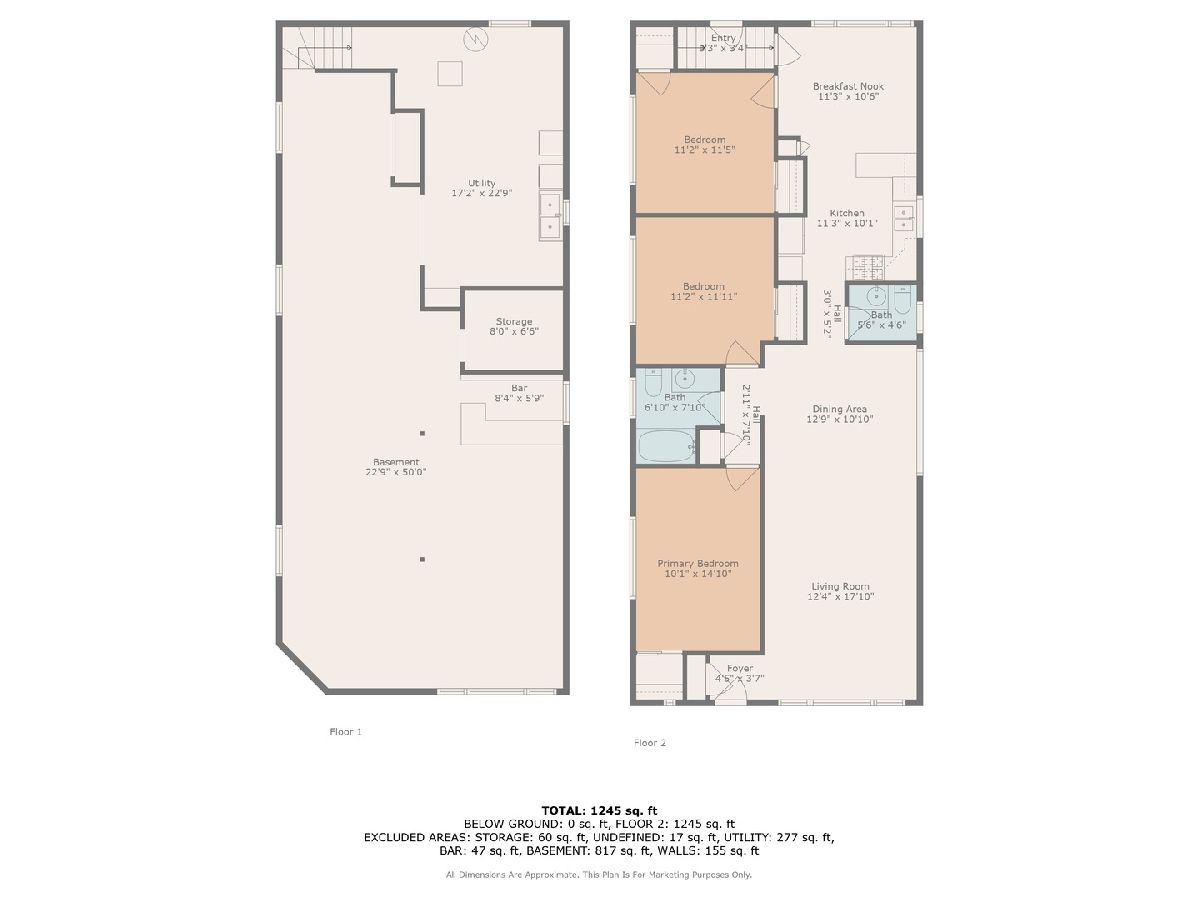
Room Specifics
Total Bedrooms: 3
Bedrooms Above Ground: 3
Bedrooms Below Ground: 0
Dimensions: —
Floor Type: —
Dimensions: —
Floor Type: —
Full Bathrooms: 2
Bathroom Amenities: —
Bathroom in Basement: 0
Rooms: —
Basement Description: —
Other Specifics
| 2 | |
| — | |
| — | |
| — | |
| — | |
| 40 X 125 | |
| — | |
| — | |
| — | |
| — | |
| Not in DB | |
| — | |
| — | |
| — | |
| — |
Tax History
| Year | Property Taxes |
|---|---|
| 2025 | $6,126 |
Contact Agent
Nearby Similar Homes
Nearby Sold Comparables
Contact Agent
Listing Provided By
Baird & Warner


