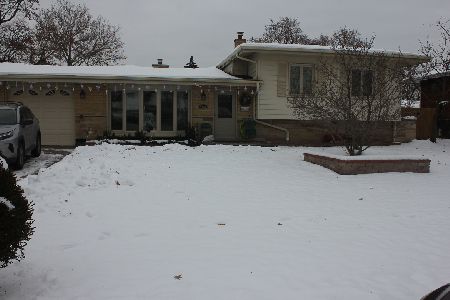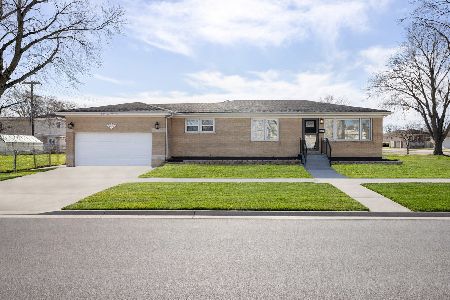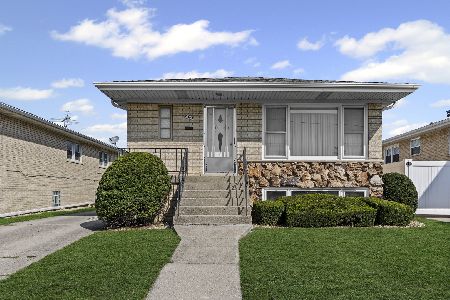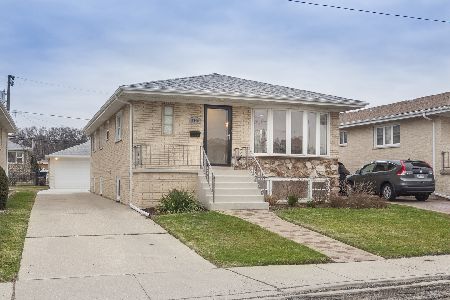8348 Catherine Avenue, Norwood Park, Chicago, Illinois 60656
$355,000
|
Sold
|
|
| Status: | Closed |
| Sqft: | 1,344 |
| Cost/Sqft: | $279 |
| Beds: | 3 |
| Baths: | 3 |
| Year Built: | 1973 |
| Property Taxes: | $5,125 |
| Days On Market: | 1889 |
| Lot Size: | 0,12 |
Description
This solid brick Raised Ranch features three bedrooms, 2.1 bathrooms, hardwood floors, and a large finished basement. Large, detached 2.5 car garage, central air. Open kitchen includes space for a table and room for stools at the counter. Conveniently located Chicago address in a great neighborhood. 1/2 mile to the Cumberland Blue Line Station and 90/94.
Property Specifics
| Single Family | |
| — | |
| — | |
| 1973 | |
| Full | |
| — | |
| No | |
| 0.12 |
| Cook | |
| — | |
| — / Not Applicable | |
| None | |
| Lake Michigan,Public | |
| Public Sewer | |
| 10938076 | |
| 12112150610000 |
Nearby Schools
| NAME: | DISTRICT: | DISTANCE: | |
|---|---|---|---|
|
High School
Taft High School |
299 | Not in DB | |
Property History
| DATE: | EVENT: | PRICE: | SOURCE: |
|---|---|---|---|
| 26 Feb, 2021 | Sold | $355,000 | MRED MLS |
| 4 Jan, 2021 | Under contract | $375,000 | MRED MLS |
| 20 Nov, 2020 | Listed for sale | $375,000 | MRED MLS |
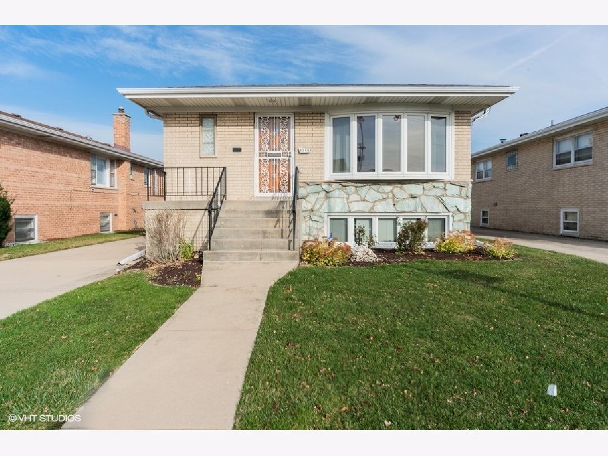
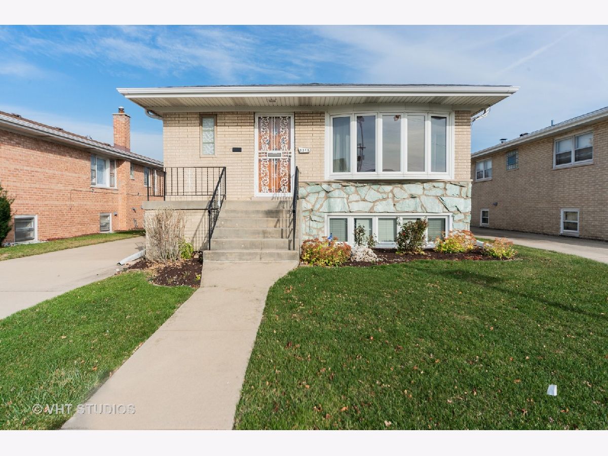
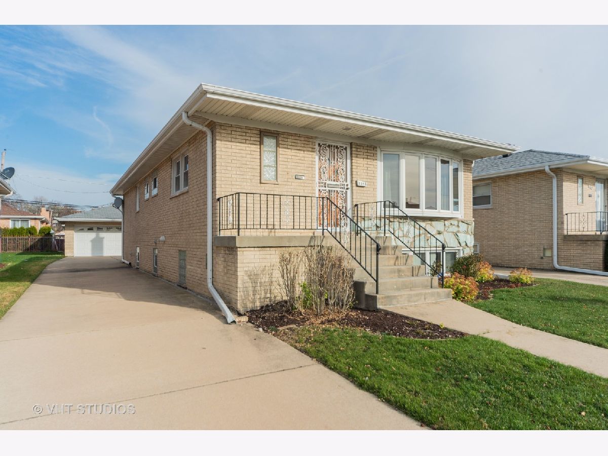
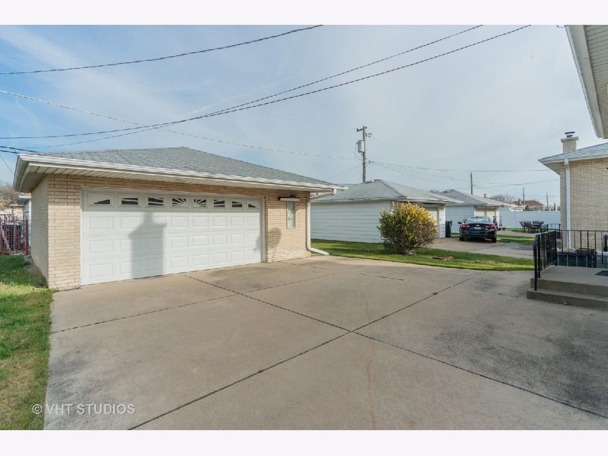
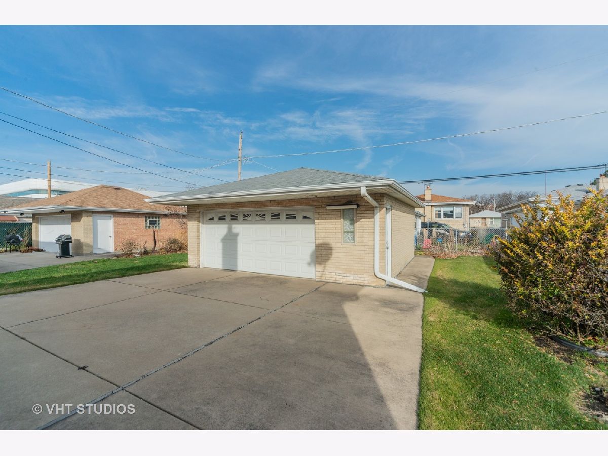



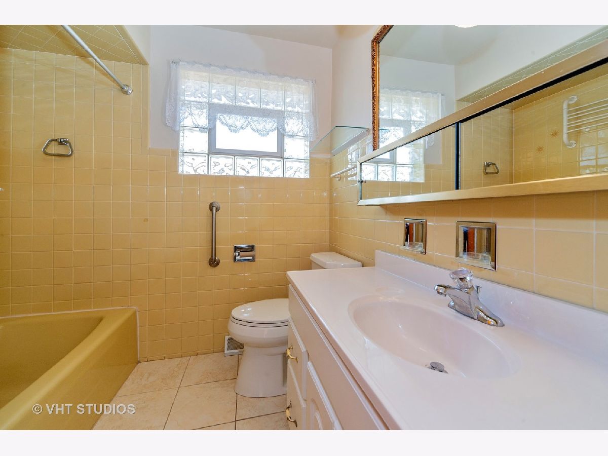
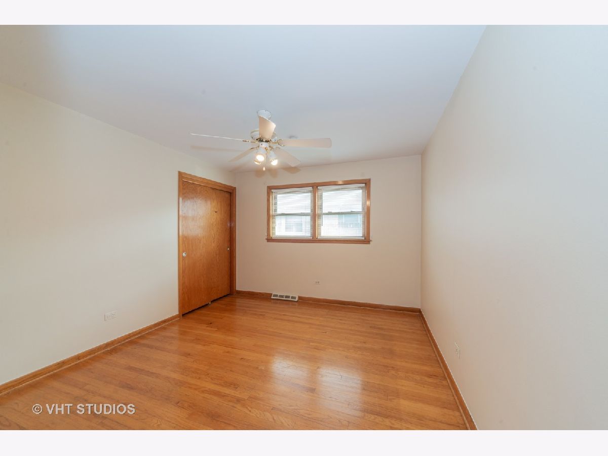


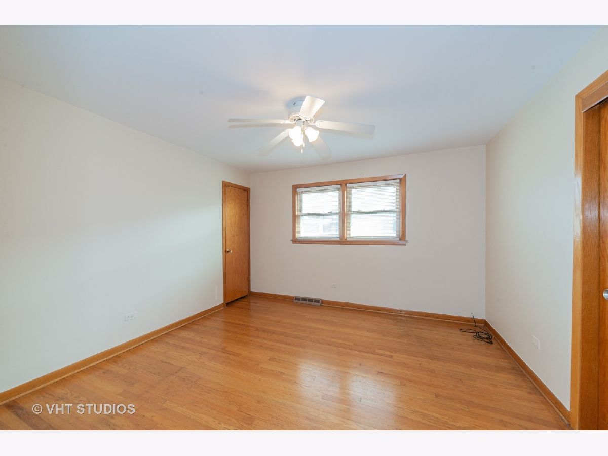
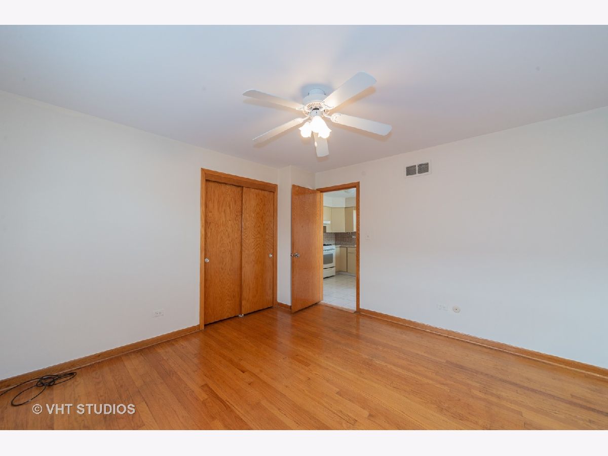



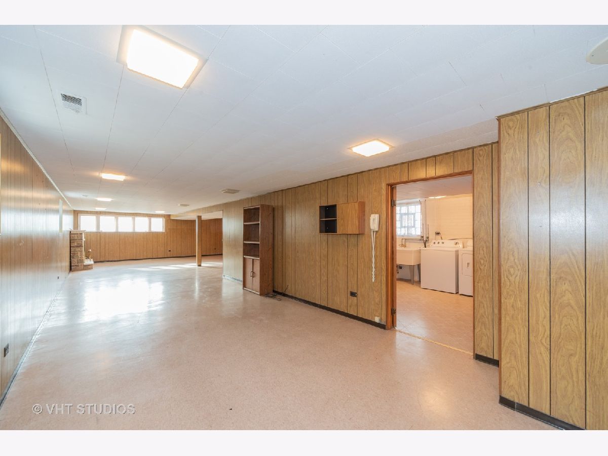

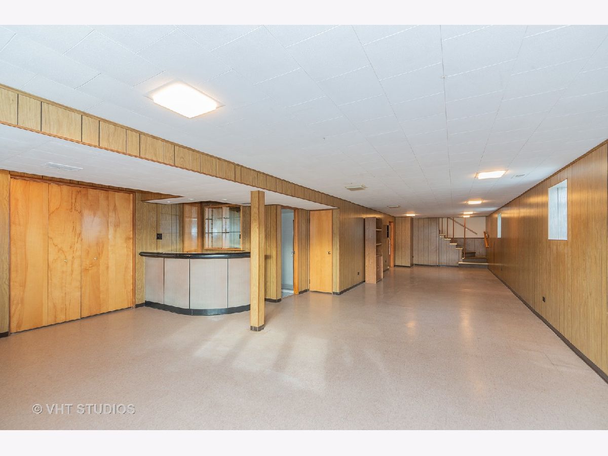
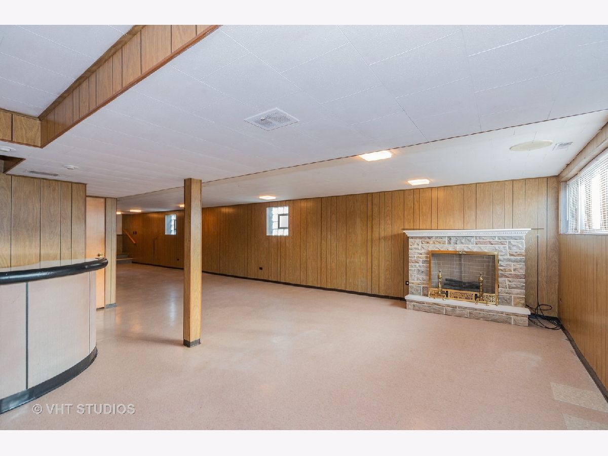
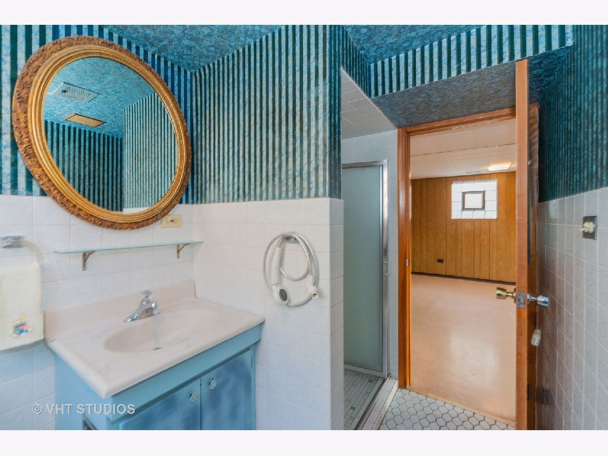
Room Specifics
Total Bedrooms: 3
Bedrooms Above Ground: 3
Bedrooms Below Ground: 0
Dimensions: —
Floor Type: Hardwood
Dimensions: —
Floor Type: Hardwood
Full Bathrooms: 3
Bathroom Amenities: —
Bathroom in Basement: 1
Rooms: Breakfast Room
Basement Description: Finished
Other Specifics
| 2 | |
| — | |
| Concrete | |
| — | |
| — | |
| 40X125 | |
| — | |
| None | |
| Hardwood Floors | |
| Range, Refrigerator, Washer, Dryer | |
| Not in DB | |
| — | |
| — | |
| — | |
| — |
Tax History
| Year | Property Taxes |
|---|---|
| 2021 | $5,125 |
Contact Agent
Nearby Similar Homes
Nearby Sold Comparables
Contact Agent
Listing Provided By
@properties


